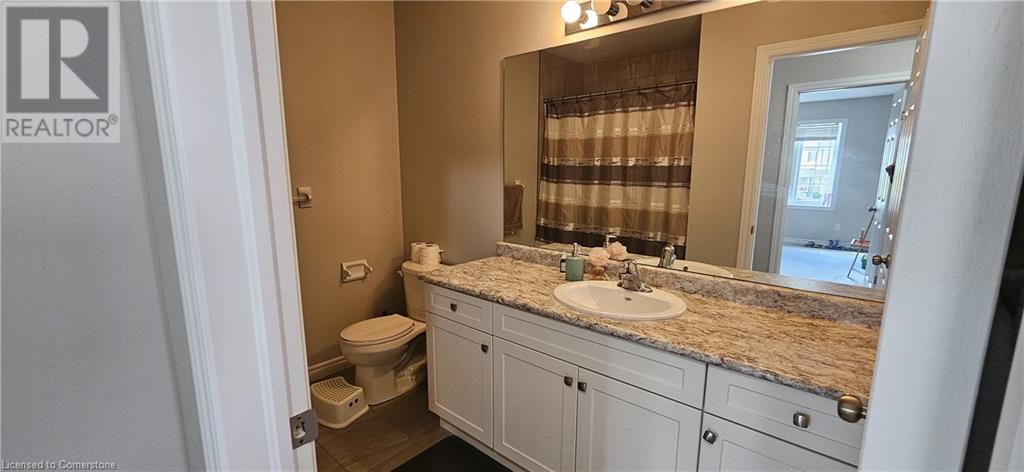3 Bedroom 3 Bathroom 1445 sqft
2 Level None Forced Air
$2,850 Monthly
Other, See Remarks
SPACIOUS 3-BEDROOM TOWNHOME IN PRIME DOON LOCATION! This stunning residence features a pillared entrance, modern design elements, and maintained gardens. Nestled within a well-established community, this charming townhome offers over 1,400 sqft of living space, including 3 spacious bedrooms and 2.5 stylish bathrooms, with a primary bedroom suite. Additional amenities include convenient visitor parking. Located in the highly sought-after Doon neighbourhood, this home is close to top-rated schools, Conestoga College, scenic walking trails, and a wealth of local amenities, with seamless 2-minute access to the 401 highway. Discover the epitome of comfort and convenience in Doon Valley Townhomes! Please note: heat, hydro, gas, water, and hot water heater expenses are the responsibility of the tenant(s). All applicants must provide a full credit check, including credit score and history. Available December 1st! Additional parking is available for rent! (id:48850)
Property Details
| MLS® Number | 40663768 |
| Property Type | Single Family |
| Amenities Near By | Golf Nearby, Public Transit, Schools |
| Community Features | Quiet Area |
| Equipment Type | Water Heater |
| Features | Conservation/green Belt, Paved Driveway, Automatic Garage Door Opener |
| Parking Space Total | 2 |
| Rental Equipment Type | Water Heater |
Building
| Bathroom Total | 3 |
| Bedrooms Above Ground | 3 |
| Bedrooms Total | 3 |
| Appliances | Dishwasher, Microwave, Refrigerator, Stove, Water Softener |
| Architectural Style | 2 Level |
| Basement Development | Unfinished |
| Basement Type | Full (unfinished) |
| Constructed Date | 2018 |
| Construction Style Attachment | Attached |
| Cooling Type | None |
| Exterior Finish | Brick, Vinyl Siding |
| Foundation Type | Poured Concrete |
| Half Bath Total | 1 |
| Heating Fuel | Natural Gas |
| Heating Type | Forced Air |
| Stories Total | 2 |
| Size Interior | 1445 Sqft |
| Type | Row / Townhouse |
| Utility Water | Municipal Water |
Parking
Land
| Acreage | No |
| Fence Type | Partially Fenced |
| Land Amenities | Golf Nearby, Public Transit, Schools |
| Sewer | Municipal Sewage System |
| Size Total Text | Unknown |
| Zoning Description | R6 |
Rooms
| Level | Type | Length | Width | Dimensions |
|---|
| Second Level | 3pc Bathroom | | | Measurements not available |
| Second Level | Bedroom | | | 8'10'' x 11'5'' |
| Second Level | Bedroom | | | 9'2'' x 12'10'' |
| Second Level | 4pc Bathroom | | | Measurements not available |
| Second Level | Loft | | | 8'10'' x 7'5'' |
| Second Level | Primary Bedroom | | | 16'0'' x 10'10'' |
| Main Level | Great Room | | | 18'0'' x 10'4'' |
| Main Level | Kitchen | | | 10'4'' x 8'10'' |
| Main Level | Dining Room | | | 7'8'' x 7'6'' |
| Main Level | 2pc Bathroom | | | Measurements not available |
https://www.realtor.ca/real-estate/27548061/50-pinnacle-drive-unit-57-kitchener

















