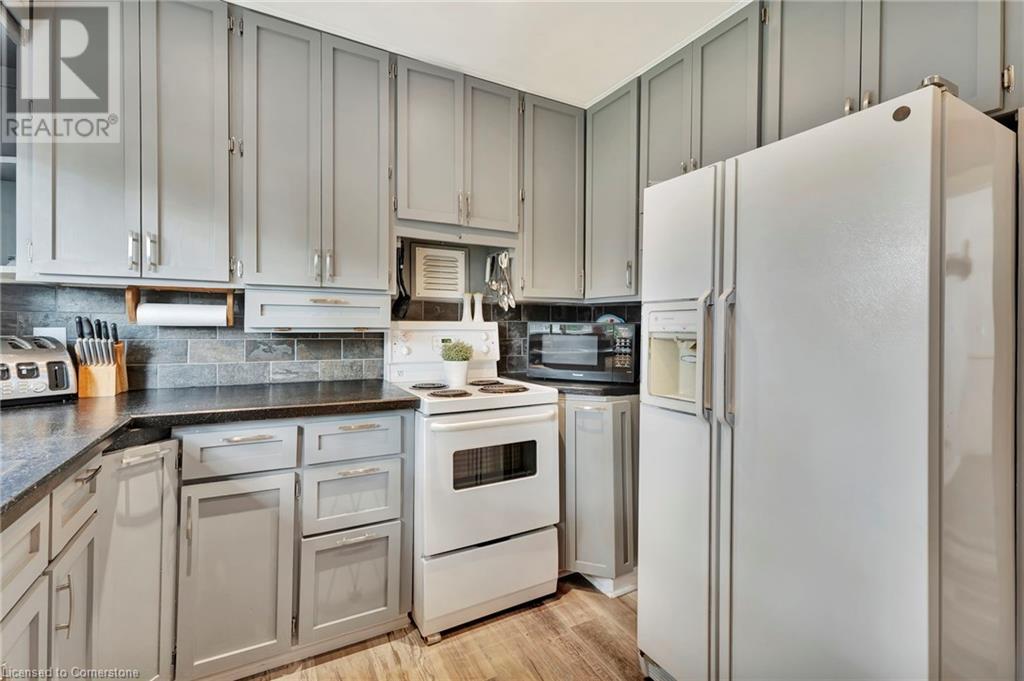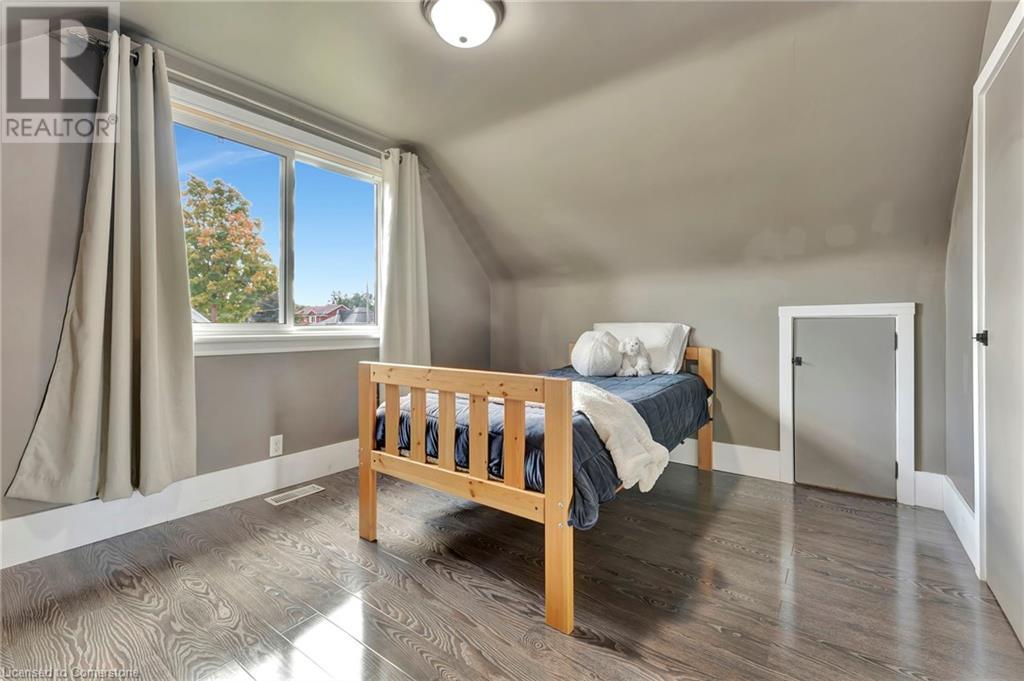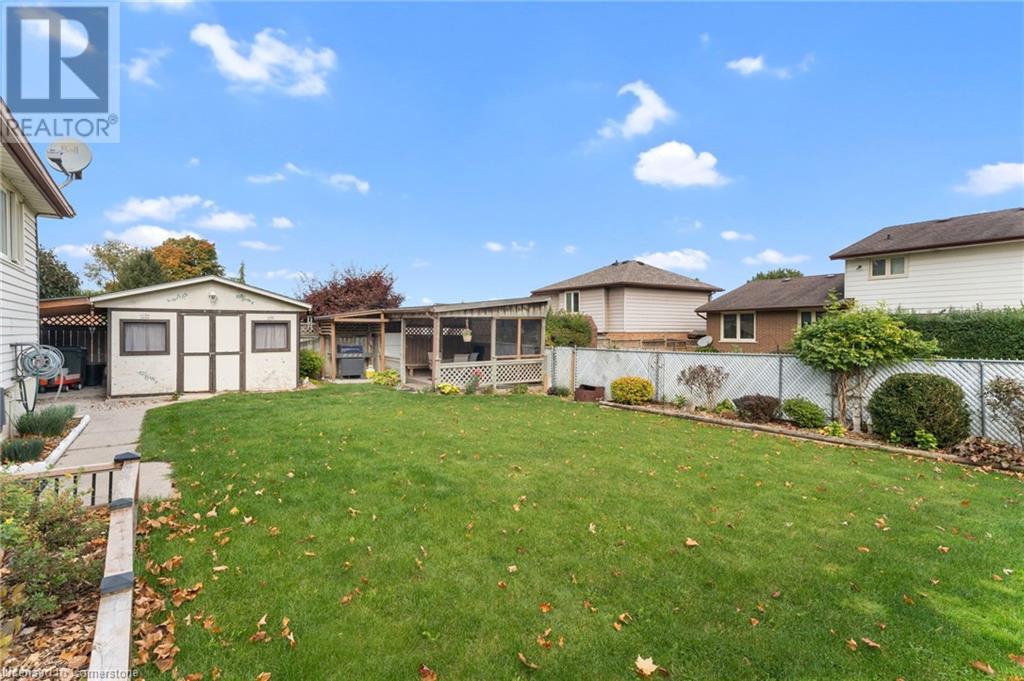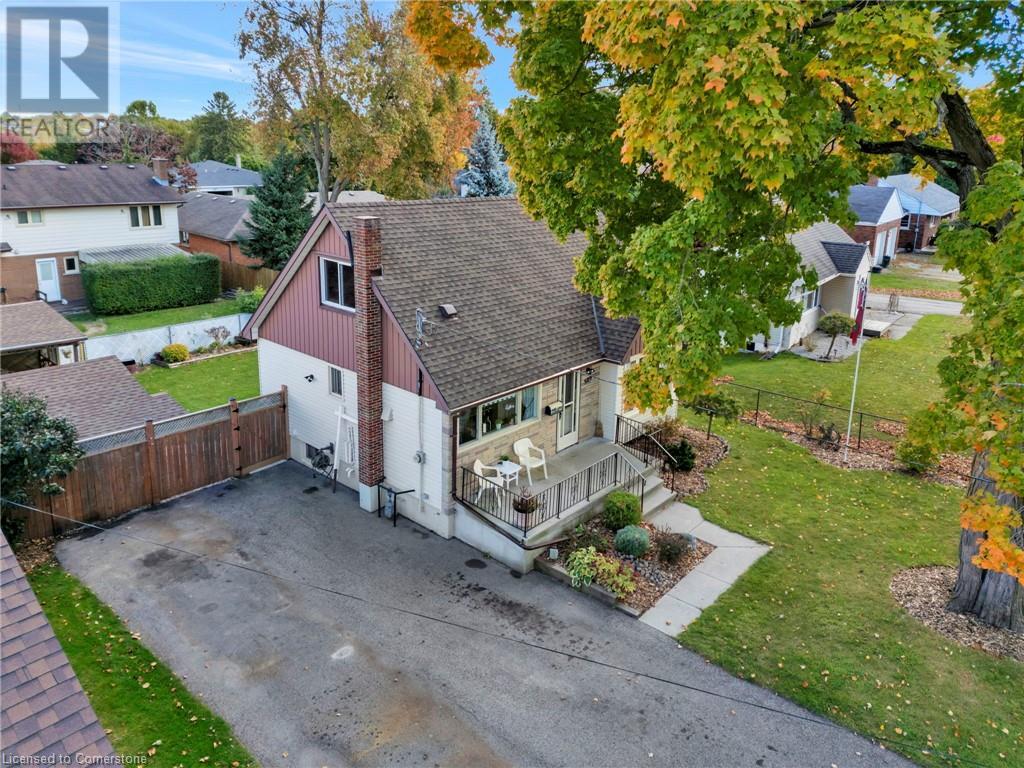500 Huron Street, Woodstock, Ontario N4S 7A7 (27550955)
500 Huron Street Woodstock, Ontario N4S 7A7
$539,900
Welcome to 500 Huron St in the North end of Woodstock! This one-and-a-half story home boasts over 1,600 sq. ft. of finished living space, parking for 8 vehicles, and a fully fenced, landscaped backyard—perfect for families and entertaining. The main floor features convenient laundry, a 4 piece bath, main floor primary bedroom, and an updated kitchen with newer vinyl flooring. Upstairs, you'll find two cozy bedrooms with gorgeous flooring and deep closets for ample storage. The lower level offers a recreation room with wet bar, a gas fireplace, a 3-piece bath, and plenty of extra storage. Outside, the gorgeous manicured backyard enjoy a covered sitting area and a large concrete pad shed with hydro. Additional features include a 2010 furnace and A/C, owned water softener, central vac, roof (2019). (id:48850)
Open House
This property has open houses!
2:00 pm
Ends at:4:00 pm
Property Details
| MLS® Number | 40660572 |
| Property Type | Single Family |
| Parking Space Total | 8 |
Building
| Bathroom Total | 2 |
| Bedrooms Above Ground | 3 |
| Bedrooms Total | 3 |
| Appliances | Central Vacuum, Dryer, Refrigerator, Stove, Water Softener, Washer |
| Basement Development | Partially Finished |
| Basement Type | Full (partially Finished) |
| Constructed Date | 1953 |
| Construction Style Attachment | Detached |
| Cooling Type | Central Air Conditioning |
| Exterior Finish | Brick, Vinyl Siding |
| Foundation Type | Poured Concrete |
| Heating Fuel | Natural Gas |
| Heating Type | Forced Air |
| Stories Total | 2 |
| Size Interior | 1614 Sqft |
| Type | House |
| Utility Water | Municipal Water |
Land
| Acreage | No |
| Sewer | Municipal Sewage System |
| Size Frontage | 60 Ft |
| Size Total Text | Under 1/2 Acre |
| Zoning Description | R1 |
Rooms
| Level | Type | Length | Width | Dimensions |
|---|---|---|---|---|
| Second Level | Bedroom | 12'2'' x 12'0'' | ||
| Second Level | Bedroom | 10'3'' x 12'2'' | ||
| Basement | Storage | 6'5'' x 8'11'' | ||
| Basement | 5pc Bathroom | 6'0'' x 22'5'' | ||
| Basement | Other | 11'11'' x 11'1'' | ||
| Basement | Recreation Room | 10'10'' x 22'5'' | ||
| Main Level | Laundry Room | 10'3'' x 8'7'' | ||
| Main Level | 3pc Bathroom | 5'11'' x 8'5'' | ||
| Main Level | Kitchen | 9'1'' x 9'6'' | ||
| Main Level | Dining Room | 8'4'' x 8'2'' | ||
| Main Level | Bedroom | 9'9'' x 11'4'' | ||
| Main Level | Living Room | 14'0'' x 13'4'' | ||
| Main Level | Foyer | 8'2'' x 3'6'' |
https://www.realtor.ca/real-estate/27550955/500-huron-street-woodstock
Interested?
Contact us for more information















































