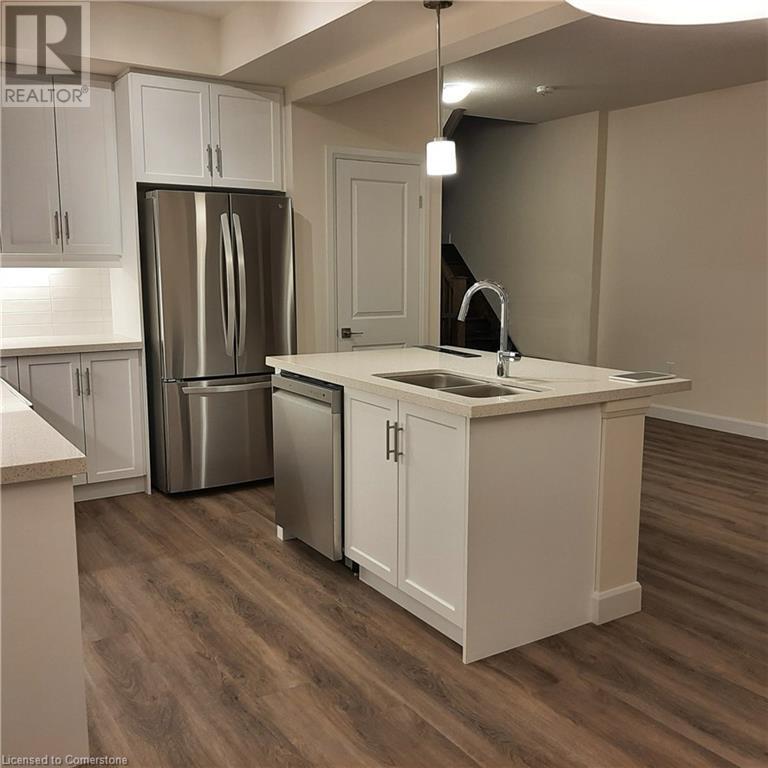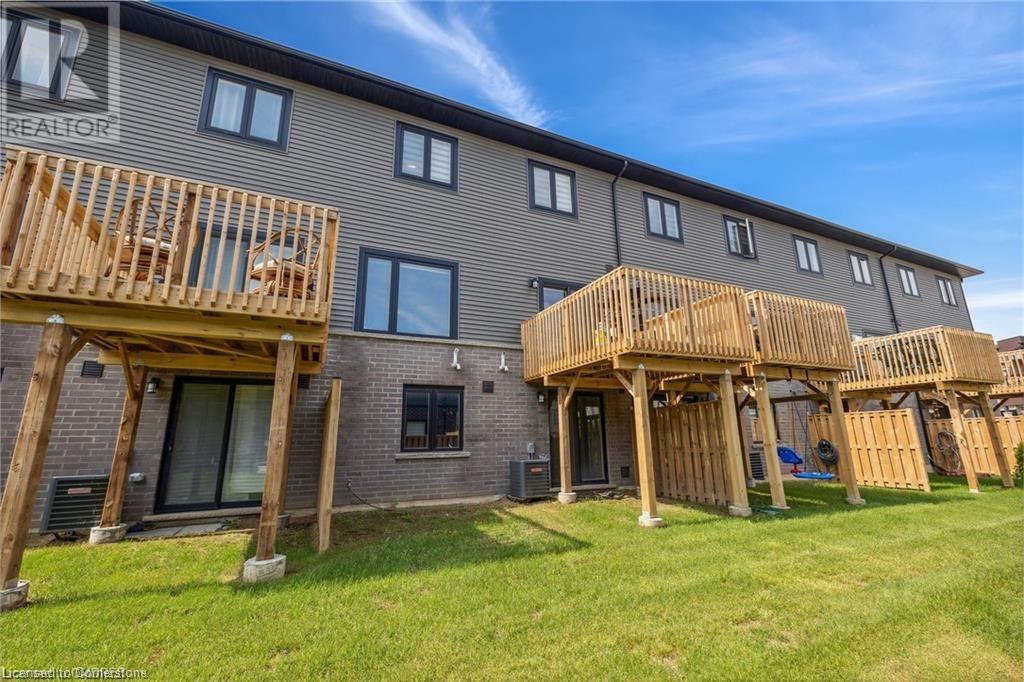3 Bedroom 3 Bathroom 1600 sqft
2 Level Central Air Conditioning Forced Air
$3,200 Monthly
STUNNING 1 YEAR OLD TOWNHOUSE located in the prestigious MOUNTAINVIEW NEIGHBOURHOOD, surrounded by SCENIC TRAILS and TOP-RATED SCHOOLS, CONVENIENTLY CLOSE TO MAJOR HIGHWAYS, MOHAWK COLLEGE, MCMASTER UNIVERSITY, AND THE MEADOWLANDS SHOPPING CENTRE .This SPACIOUS AND BRIGHT UNIT, offers open-concept LIVING SPACE with modern Light Fixtures, a Gourmet Kitchen with Quartz countertops and High-end Stainless Steel appliances, lots of Windows, High Ceilings, and a DECK off the kitchen .One half BATHROOM ,Walkout Basement and INSIDE ACCESS to the garage also on this level .The Second Floor provides 3 Generously sized BEDROOMS with WALK-IN closets, 2 FULL BATHROOMS and a LOFT. 2 PARKING SPOTS and Visitor parking available. Don’t miss this opportunity to live in a prime location that blends convenience with tranquility! (id:48850)
Property Details
| MLS® Number | 40659846 |
| Property Type | Single Family |
| Amenities Near By | Park, Place Of Worship, Public Transit, Schools |
| Equipment Type | Water Heater |
| Features | Balcony, Paved Driveway, No Pet Home, Automatic Garage Door Opener |
| Parking Space Total | 2 |
| Rental Equipment Type | Water Heater |
Building
| Bathroom Total | 3 |
| Bedrooms Above Ground | 3 |
| Bedrooms Total | 3 |
| Appliances | Dishwasher, Dryer, Microwave, Refrigerator, Stove, Washer, Hood Fan, Garage Door Opener |
| Architectural Style | 2 Level |
| Basement Development | Unfinished |
| Basement Type | Full (unfinished) |
| Constructed Date | 2023 |
| Construction Style Attachment | Attached |
| Cooling Type | Central Air Conditioning |
| Exterior Finish | Brick, Vinyl Siding |
| Fire Protection | Smoke Detectors |
| Foundation Type | Poured Concrete |
| Half Bath Total | 1 |
| Heating Fuel | Natural Gas |
| Heating Type | Forced Air |
| Stories Total | 2 |
| Size Interior | 1600 Sqft |
| Type | Row / Townhouse |
| Utility Water | Municipal Water |
Parking
Land
| Acreage | No |
| Land Amenities | Park, Place Of Worship, Public Transit, Schools |
| Sewer | Municipal Sewage System |
| Size Total Text | Unknown |
| Zoning Description | I3 |
Rooms
| Level | Type | Length | Width | Dimensions |
|---|
| Second Level | Loft | | | 8'0'' x 7'3'' |
| Second Level | 4pc Bathroom | | | Measurements not available |
| Second Level | Bedroom | | | 18'4'' x 10'7'' |
| Second Level | Bedroom | | | 10'2'' x 9'3'' |
| Second Level | 3pc Bathroom | | | Measurements not available |
| Second Level | Primary Bedroom | | | 14'8'' x 12'0'' |
| Basement | Other | | | Measurements not available |
| Main Level | 2pc Bathroom | | | Measurements not available |
| Main Level | Living Room | | | 19'0'' x 11'4'' |
| Main Level | Kitchen | | | 11'0'' x 8'4'' |
| Main Level | Dining Room | | | 8'7'' x 8'0'' |
| Main Level | Foyer | | | Measurements not available |
https://www.realtor.ca/real-estate/27537582/53-bensley-lane-hamilton




































