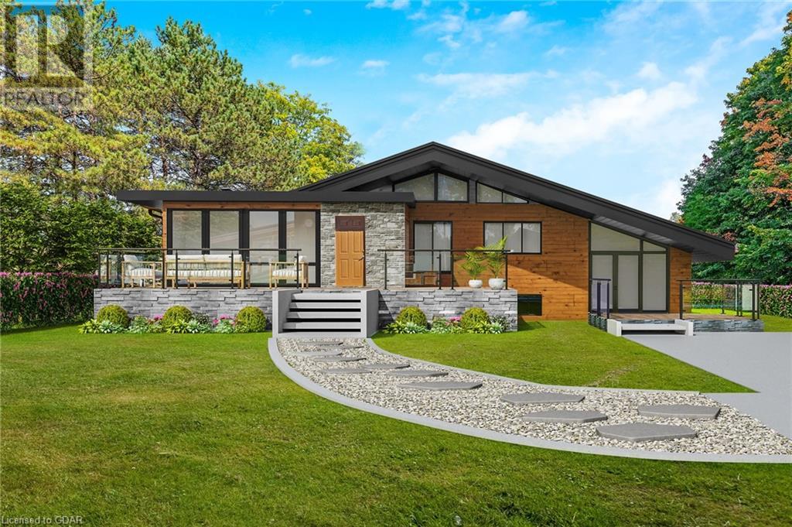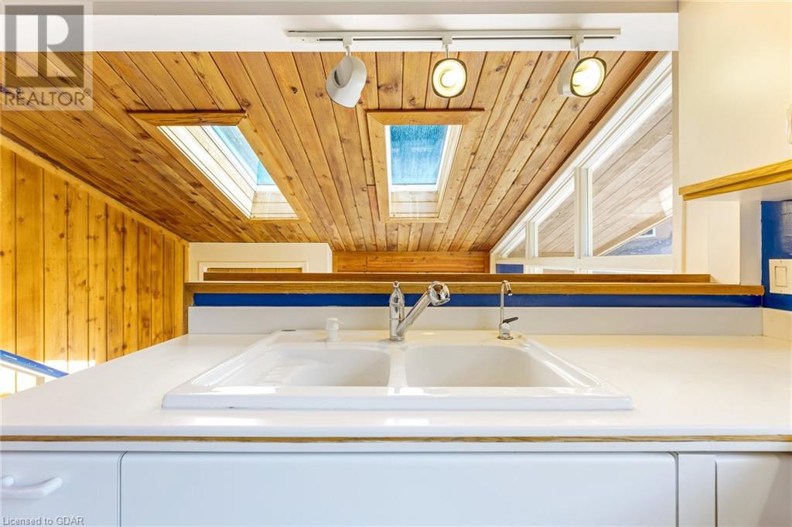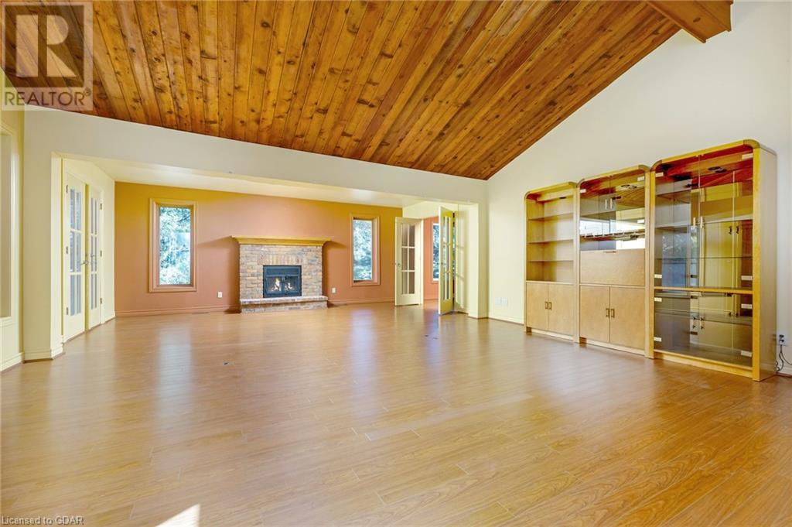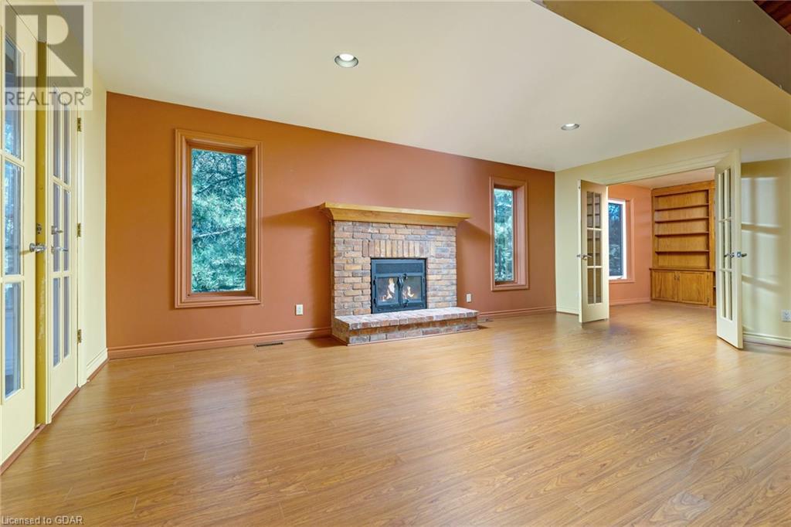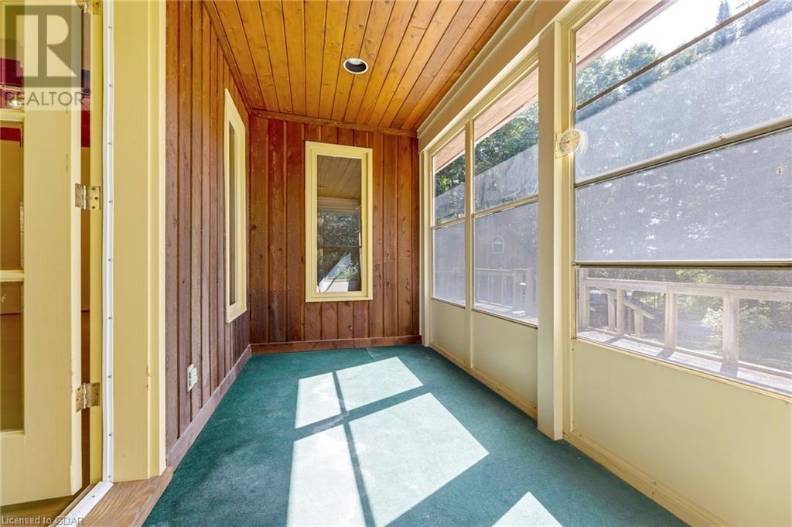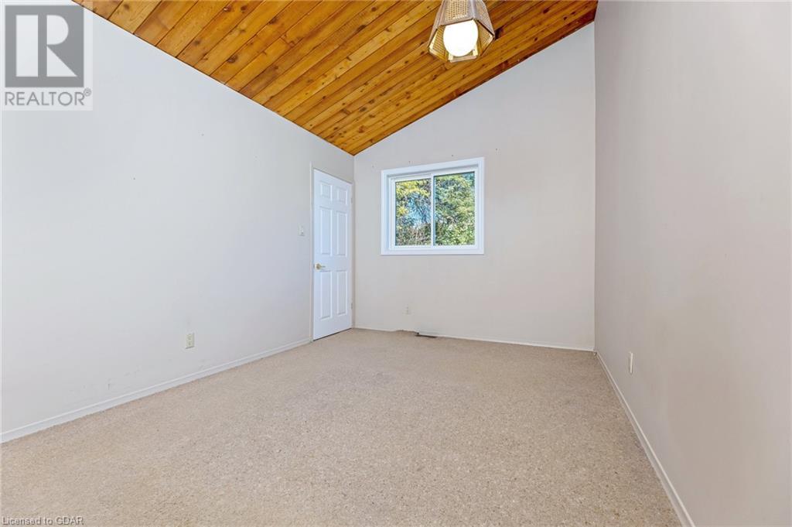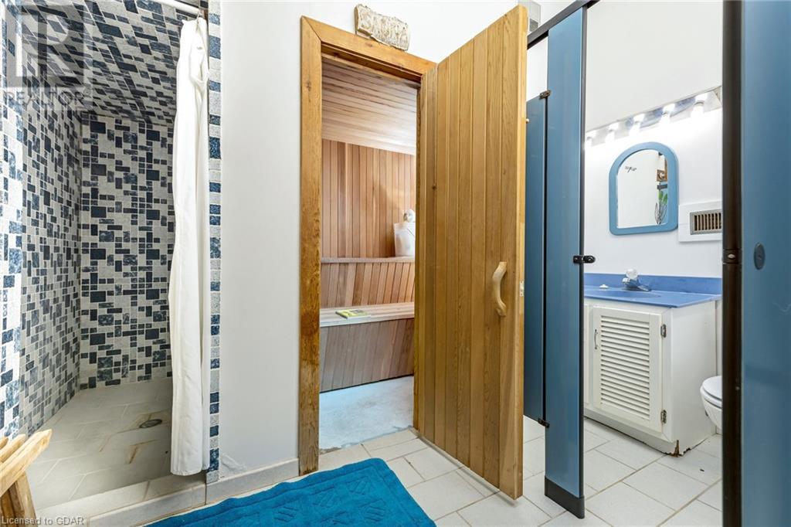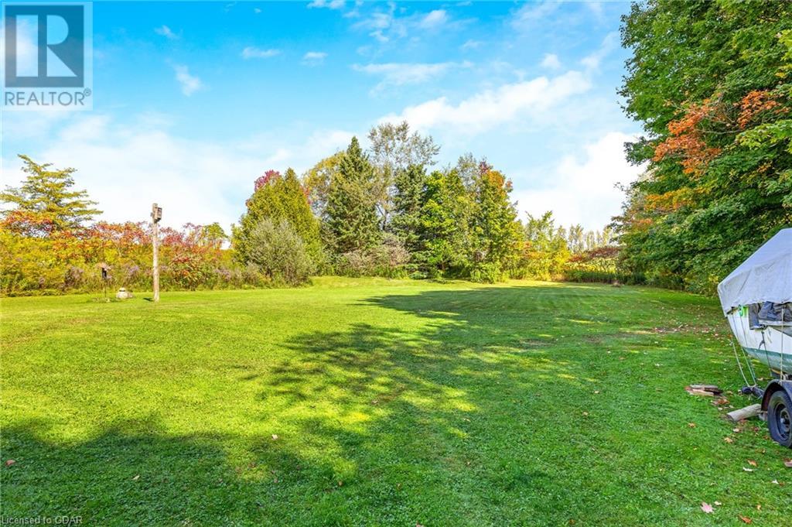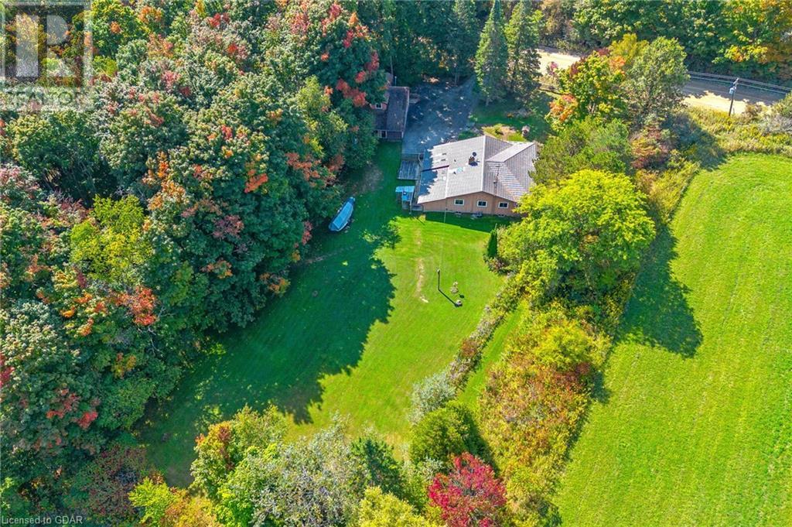3 Bedroom 2 Bathroom 2906.05 sqft
Raised Bungalow Central Air Conditioning Forced Air Acreage
$1,300,000
This one-of-a-kind bungalow sits on 1.25 acres, offering endless possibilities! Featuring a charming wood exterior, the home boasts soaring cathedral ceilings and an abundance of natural light from large windows and skylights. A ramp leads to the deck for easy accessibility, opening into a bright, spacious foyer and a kitchen overlooking the entrance. The living and dining areas feature a cozy fireplace and French doors that lead to a sunroom, with a separate office complete with built-in bookshelves. The main level includes 3 bedrooms, including a primary suite with a large walk-in closet, and a bathroom illuminated by a skylight. A side entrance provides access to a second bathroom and a relaxing sauna, with steps leading to the lower level's recreation room, equipped with an airtight wood stove, and a den. A detached garage with an upper loft area is located just off the wide driveway. The expansive backyard, surrounded by mature trees, offers plenty of space for play, gardening, and entertaining. (id:48850)
Property Details
| MLS® Number | 40649958 |
| Property Type | Single Family |
| Community Features | Quiet Area |
| Features | Skylight, Country Residential |
| Parking Space Total | 8 |
Building
| Bathroom Total | 2 |
| Bedrooms Above Ground | 3 |
| Bedrooms Total | 3 |
| Appliances | Dishwasher, Dryer, Refrigerator, Sauna, Stove, Washer |
| Architectural Style | Raised Bungalow |
| Basement Development | Partially Finished |
| Basement Type | Full (partially Finished) |
| Constructed Date | 1972 |
| Construction Style Attachment | Detached |
| Cooling Type | Central Air Conditioning |
| Exterior Finish | Other |
| Heating Fuel | Oil |
| Heating Type | Forced Air |
| Stories Total | 1 |
| Size Interior | 2906.05 Sqft |
| Type | House |
| Utility Water | Well |
Parking
Land
| Access Type | Road Access |
| Acreage | Yes |
| Sewer | Septic System |
| Size Depth | 311 Ft |
| Size Frontage | 180 Ft |
| Size Irregular | 1.24 |
| Size Total | 1.24 Ac|1/2 - 1.99 Acres |
| Size Total Text | 1.24 Ac|1/2 - 1.99 Acres |
| Zoning Description | A |
Rooms
| Level | Type | Length | Width | Dimensions |
|---|
| Basement | Den | | | 12'6'' x 12'0'' |
| Basement | Recreation Room | | | 25'10'' x 19'1'' |
| Lower Level | Foyer | | | 12'10'' x 11'5'' |
| Main Level | 3pc Bathroom | | | 11'3'' x 10'9'' |
| Main Level | 4pc Bathroom | | | 11'4'' x 7'1'' |
| Main Level | Bedroom | | | 12'8'' x 11'9'' |
| Main Level | Bedroom | | | 12'9'' x 10'6'' |
| Main Level | Primary Bedroom | | | 15'11'' x 9'10'' |
| Main Level | Sunroom | | | 6'1'' x 14'2'' |
| Main Level | Office | | | 10'0'' x 9'6'' |
| Main Level | Living Room | | | 19'1'' x 19'10'' |
| Main Level | Dining Room | | | 19'1'' x 8'7'' |
| Main Level | Kitchen | | | 12'7'' x 11'9'' |
https://www.realtor.ca/real-estate/27463799/5807-sixth-line-erin



