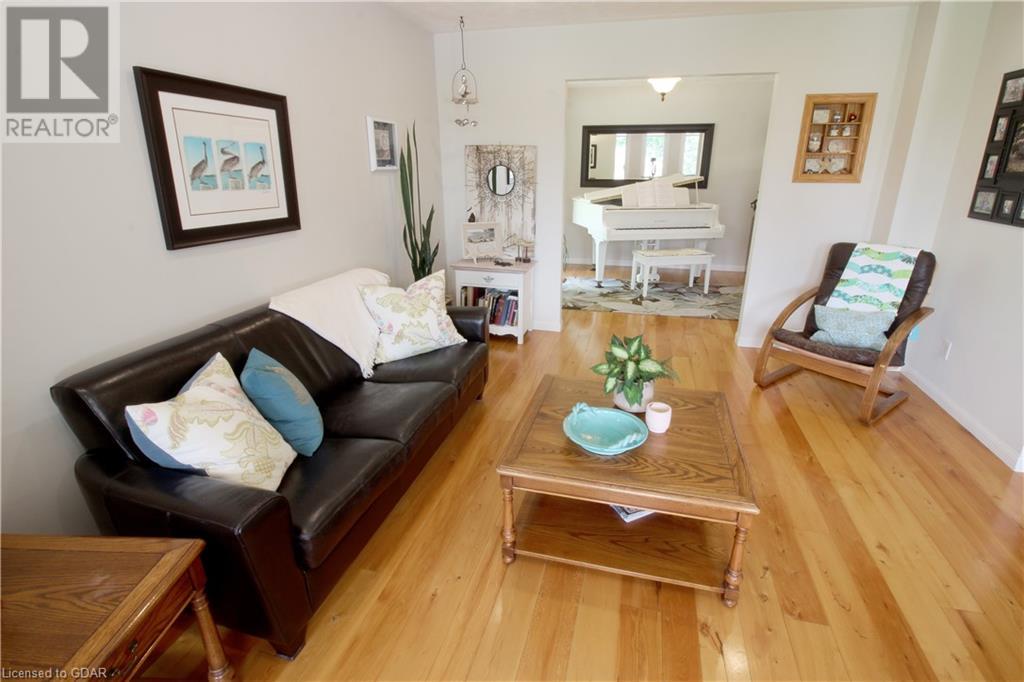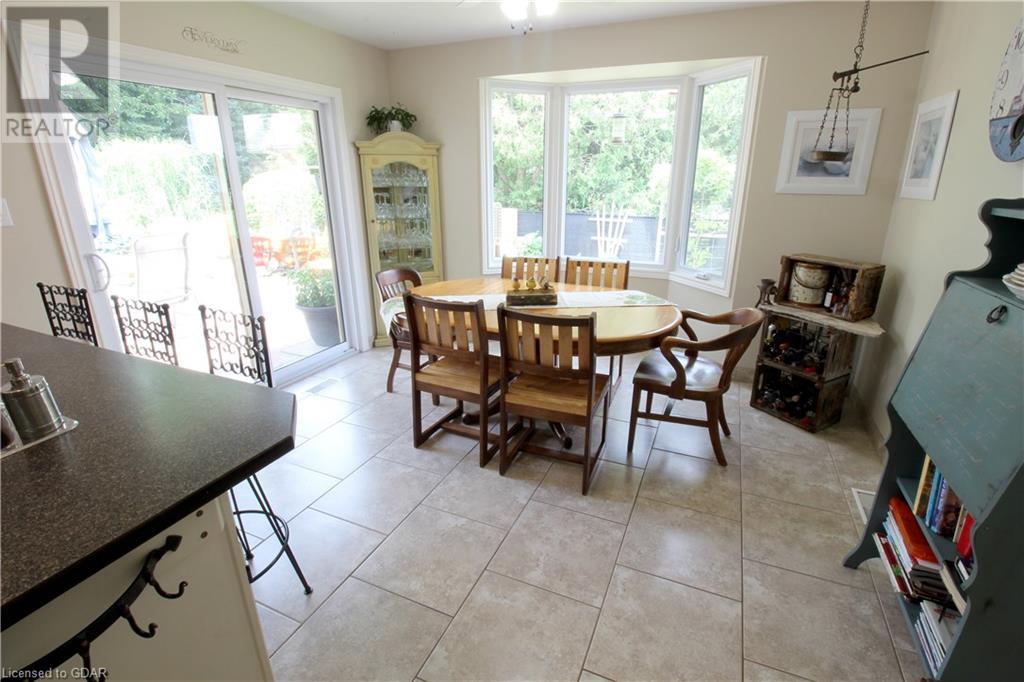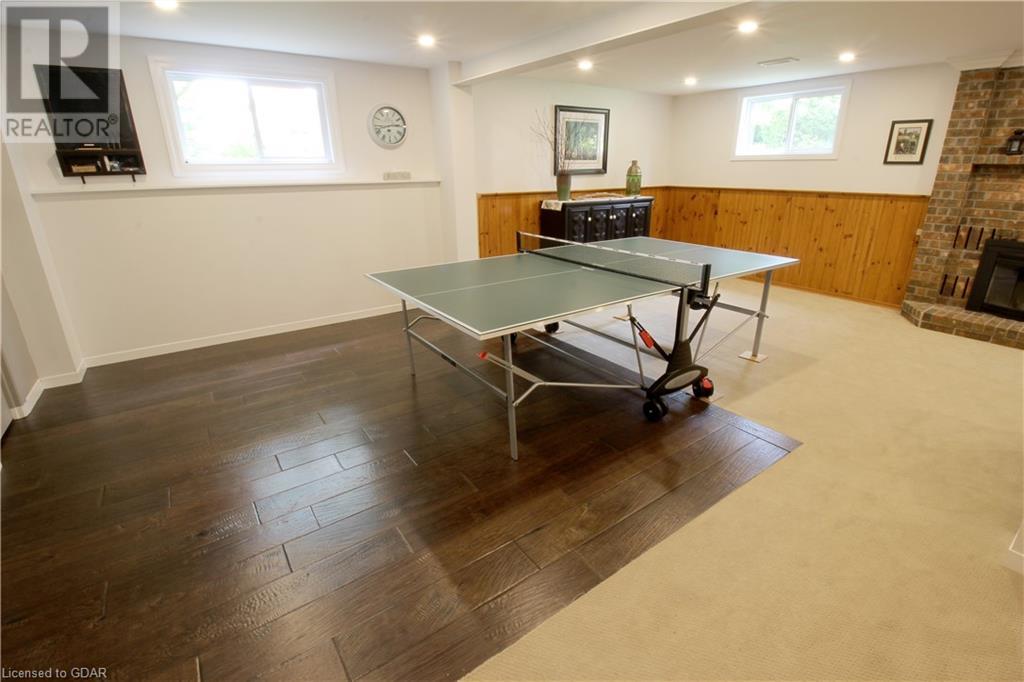6 Atchison Lane, Fergus, Ontario N1M 3K1 (27571317)
6 Atchison Lane Fergus, Ontario N1M 3K1
$1,139,900
Welcome to 6 Atchison Lane, a beautifully maintained 3-bedroom, 2-bathroom home boasting 2,356 square feet of comfortable living space. 2 car attached garage. Step inside to discover beautiful hardwood flooring through out the main floor. Eat-in kitchen with walkout to the backyard. Warm and inviting family room featuring a stunning brick fireplace, perfect for cozy evenings. Great family layout. The large yard offers a serene outdoor retreat, complete with a spacious back deck ideal for entertaining and a beautifully landscaped fire pit. This property also includes a separate garage/shop with a side driveway, perfect for all your storage needs or hobbies. Located near schools and scenic trails, this home combines convenience with a peaceful neighborhood atmosphere. (id:48850)
Property Details
| MLS® Number | 40666900 |
| Property Type | Single Family |
| Amenities Near By | Schools |
| Community Features | Quiet Area, School Bus |
| Features | Cul-de-sac |
| Parking Space Total | 6 |
| Structure | Workshop |
Building
| Bathroom Total | 2 |
| Bedrooms Above Ground | 3 |
| Bedrooms Total | 3 |
| Appliances | Dishwasher, Dryer, Refrigerator, Stove, Washer |
| Architectural Style | Bungalow |
| Basement Development | Finished |
| Basement Type | Full (finished) |
| Construction Style Attachment | Detached |
| Cooling Type | Central Air Conditioning |
| Exterior Finish | Brick |
| Foundation Type | Poured Concrete |
| Heating Fuel | Natural Gas |
| Heating Type | Forced Air |
| Stories Total | 1 |
| Size Interior | 2356.19 Sqft |
| Type | House |
| Utility Water | Shared Well |
Parking
| Attached Garage |
Land
| Acreage | No |
| Land Amenities | Schools |
| Sewer | Septic System |
| Size Frontage | 115 Ft |
| Size Total Text | 1/2 - 1.99 Acres |
| Zoning Description | R1a |
Rooms
| Level | Type | Length | Width | Dimensions |
|---|---|---|---|---|
| Second Level | Primary Bedroom | 13'5'' x 11'11'' | ||
| Second Level | Bedroom | 12'5'' x 10'0'' | ||
| Second Level | Bedroom | 12'6'' x 11'11'' | ||
| Second Level | 4pc Bathroom | 8'7'' x 7'6'' | ||
| Second Level | Full Bathroom | 6'8'' x 6'2'' | ||
| Basement | Recreation Room | 27'9'' x 11'3'' | ||
| Basement | Recreation Room | 15'10'' x 10'8'' | ||
| Basement | Laundry Room | 11'7'' x 11'2'' | ||
| Main Level | Mud Room | 5'8'' x 8'5'' | ||
| Main Level | Living Room | 12'0'' x 15'1'' | ||
| Main Level | Kitchen | 11'9'' x 12'1'' | ||
| Main Level | Other | 20'1'' x 22'3'' | ||
| Main Level | Dining Room | 9'11'' x 12'1'' | ||
| Main Level | Bonus Room | 12'0'' x 10'1'' |
https://www.realtor.ca/real-estate/27571317/6-atchison-lane-fergus
Interested?
Contact us for more information


























