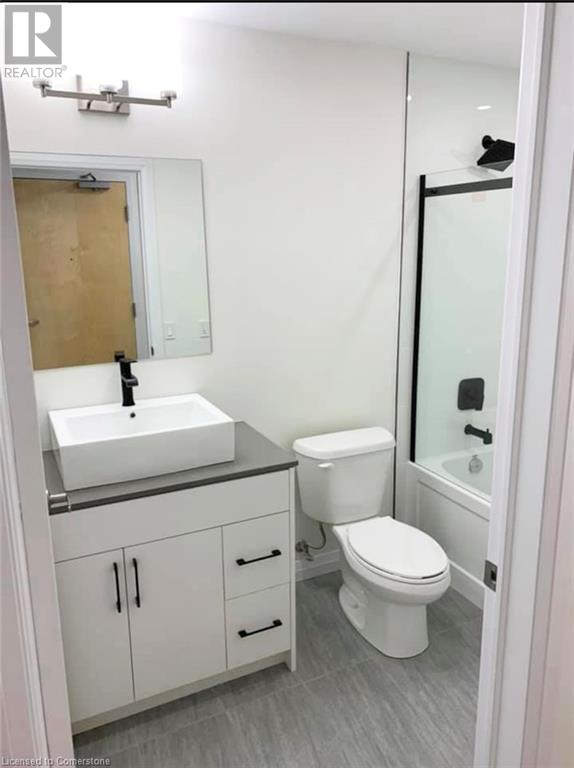60 Charles Street W Unit# 707, Kitchener, Ontario N2G 0C9 (27530144)
60 Charles Street W Unit# 707 Kitchener, Ontario N2G 0C9
$479,900Maintenance, Insurance, Heat, Landscaping, Parking
$599.10 Monthly
Maintenance, Insurance, Heat, Landscaping, Parking
$599.10 MonthlyExperience modern urban living at its finest in this upgraded condo at Charlie West! This stunning 1 bedroom plus den and 1 bath condo offers 767 square feet of interior space and a 425 square foot terrace with incredible views of downtown Kitchener. This unit includes over $22,000 in upgrades, such as sleek Silestone kitchen countertops, a marble hexagon backsplash, engineered wide plank flooring, and Whirlpool stainless steel appliances. The kitchen features 36” upper cabinets, matte black fixtures, and slow-close hardware, while the bathroom has a frameless glass sliding door and premium finishes. Custom lighting and blinds, along with a flexible den and in-suite laundry, complete this upscale unit. Located in Kitchener’s vibrant Innovation District, you’re steps from Victoria Park, City Hall, and the ION light rail. The building offers top-tier amenities including a gym, yoga studio, rooftop terrace, pet wash stations and party room. With unassigned parking and easy access to downtown dining, shopping, and tech hubs like Google, this condo has everything you need for urban living. Book your private showing today! (id:48850)
Property Details
| MLS® Number | 40658360 |
| Property Type | Single Family |
| Amenities Near By | Hospital, Park, Playground, Public Transit, Schools, Shopping |
| Features | Southern Exposure, Balcony |
| Parking Space Total | 1 |
| Storage Type | Locker |
Building
| Bathroom Total | 1 |
| Bedrooms Above Ground | 1 |
| Bedrooms Below Ground | 1 |
| Bedrooms Total | 2 |
| Amenities | Exercise Centre, Party Room |
| Appliances | Dishwasher, Dryer, Refrigerator, Stove, Washer |
| Basement Type | None |
| Constructed Date | 2021 |
| Construction Style Attachment | Attached |
| Cooling Type | Central Air Conditioning |
| Exterior Finish | Concrete |
| Heating Type | Forced Air |
| Stories Total | 1 |
| Size Interior | 767 Sqft |
| Type | Apartment |
| Utility Water | Municipal Water |
Parking
| Underground | |
| Covered |
Land
| Acreage | No |
| Land Amenities | Hospital, Park, Playground, Public Transit, Schools, Shopping |
| Sewer | Municipal Sewage System |
| Size Total Text | Unknown |
| Zoning Description | D1 |
Rooms
| Level | Type | Length | Width | Dimensions |
|---|---|---|---|---|
| Main Level | 4pc Bathroom | Measurements not available | ||
| Main Level | Den | 9'5'' x 11'0'' | ||
| Main Level | Primary Bedroom | 11'11'' x 10'4'' | ||
| Main Level | Living Room | 11'8'' x 10'2'' | ||
| Main Level | Dining Room | 7'0'' x 10'2'' | ||
| Main Level | Kitchen | 9'9'' x 7'5'' |
https://www.realtor.ca/real-estate/27530144/60-charles-street-w-unit-707-kitchener
Interested?
Contact us for more information





















