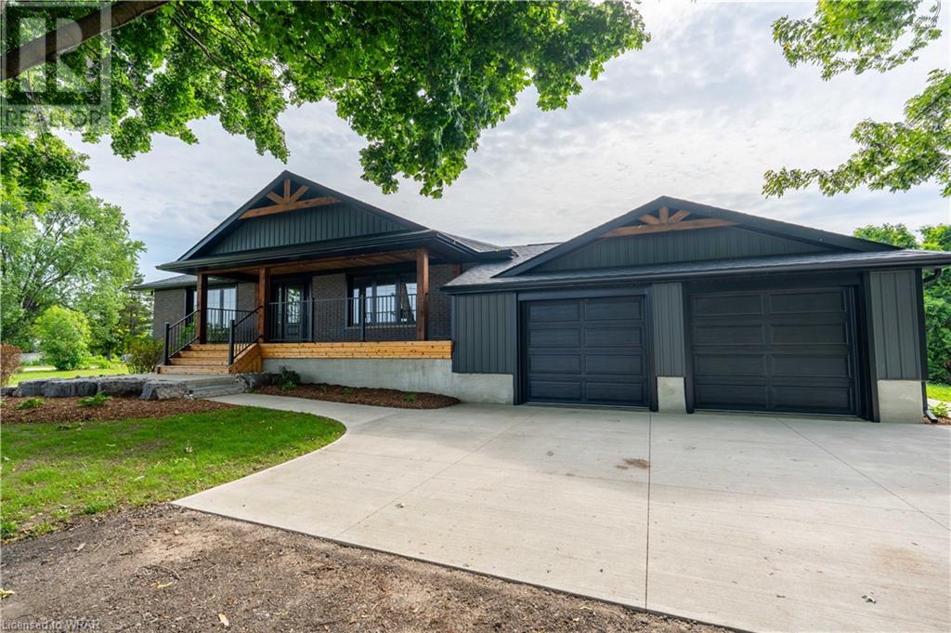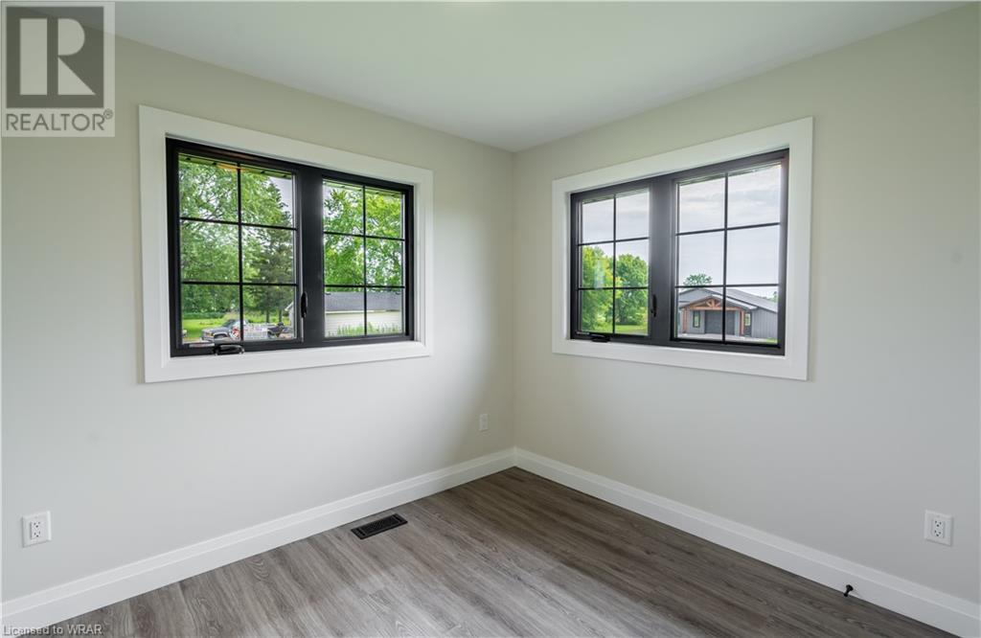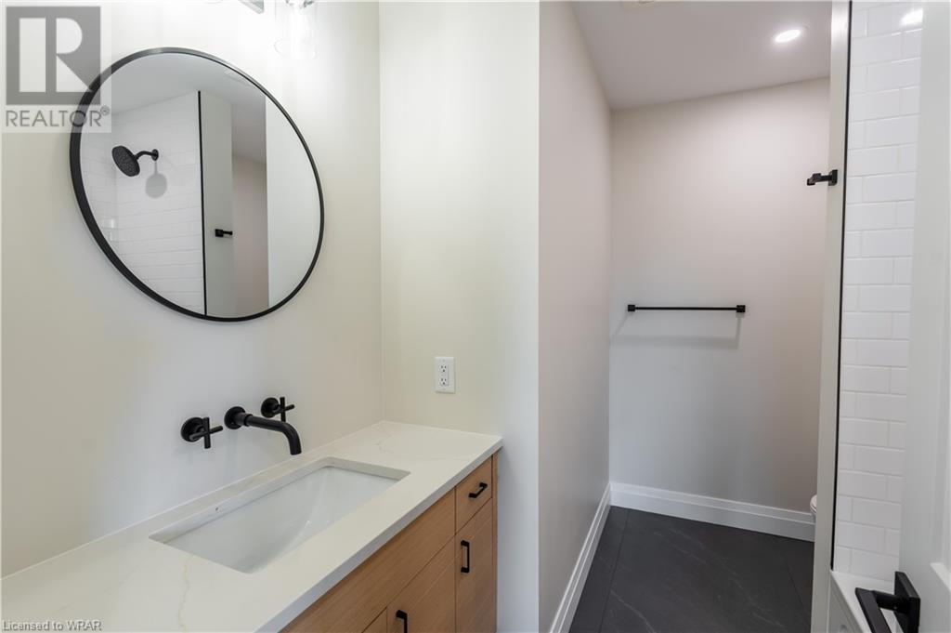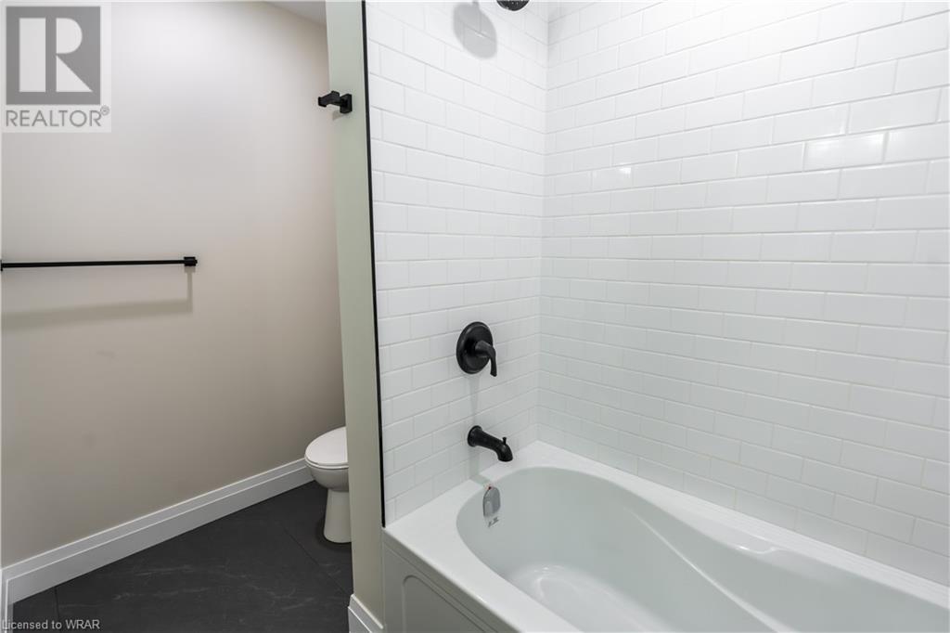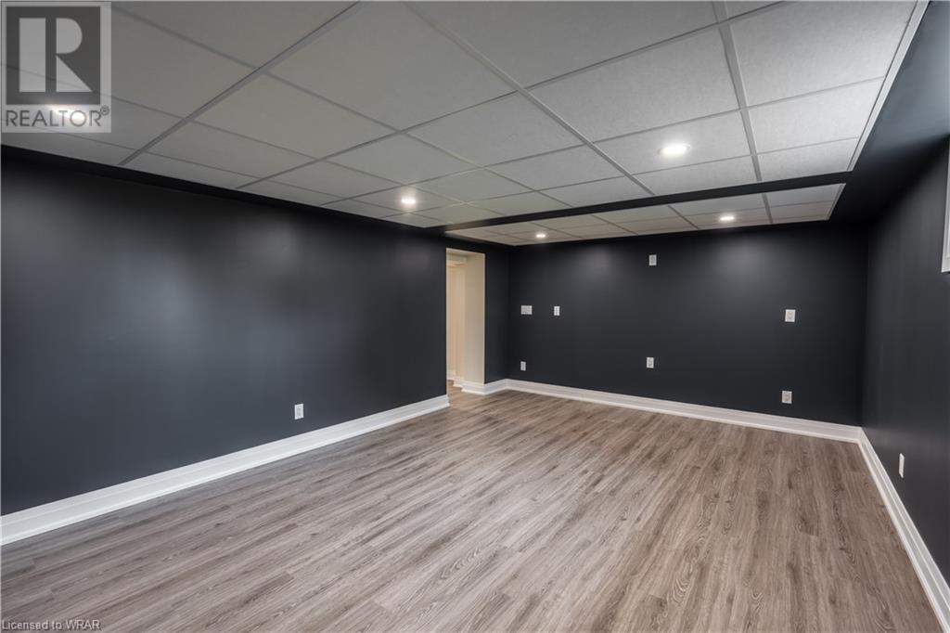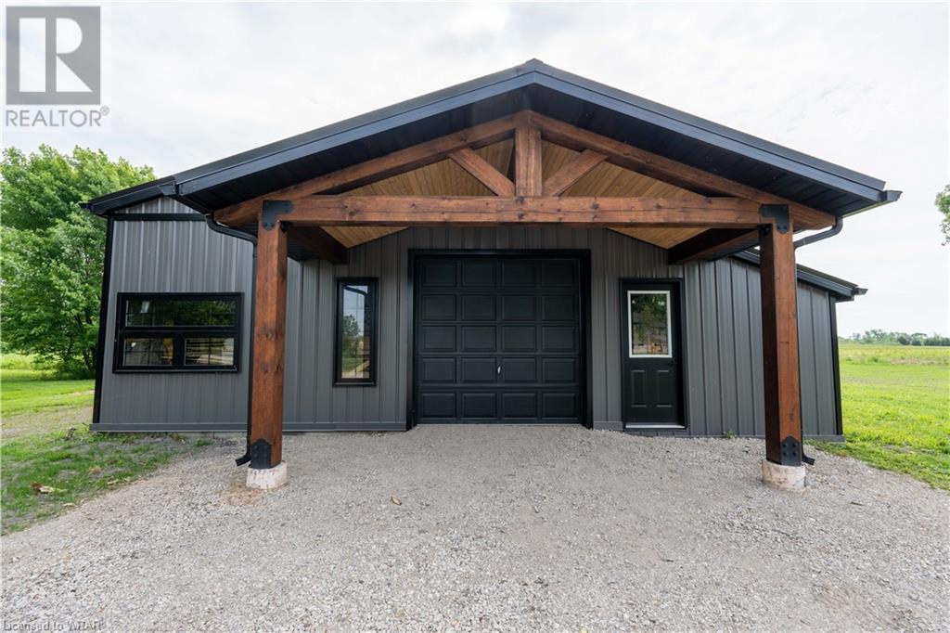6068 Blackwell Sideroad Sideroad, Sarnia, Ontario N7W 1B6 (27085701)
6068 Blackwell Sideroad Sideroad Sarnia, Ontario N7W 1B6
$1,999,000
OFFERING 1620 SQ FT PER FLOOR, THIS BUNGALOW THAT IS NESTLED ON A 22 ACRE PARCEL,IS A DEFINITE MUST SEE! THIS HOME WAS KNOCKED BACK TO THE STUDS & SPRAY FOAM WAS USED ON ALL EXTERIOR WALLS TO THEN CREATE A COMPLETELY NEW MODERN HOME LAYOUT ON THE INSIDE. FROM THE ELEGANT, TRADITIONAL WOOD FIREPLACE TO THE OPEN CONCEPT KIT/DIN/LIV AREA,TO THE NEW GEORGIOUS WALK-IN SHOWER IN THE ENSUITE, TO THE LUXURY VINYL FLOOR, TO THE FINISHED BASEMENT WITH A MEDIA ROOM AND ON AND ON. THERE ISNT MUCH LEFT OF THIS HOME THAT ISN'T NEW. OUTSIDE ONE CAN ENJOY THE VIEW FROM THE FRONT COVERED PORCH,TAKE A DIP IN THE INGROUND POOL WHICH HAS A NEW PUMP HOUSE,OR HANG OUT AT THE BACK IN THE OUT BUILDING AT YOUR LEISURE. APPROXIMATELY 17 ACRES IS CURRENTLY BEING FARMED. THERE IS A SEPARATE ENTRANCE TO THE BASEMENT FROM THE GARAGE. NEW STAINLESS APPLIANCES COME WITH THIS BEAUTY.LOCATION AND ZONING GIVE DIFFERENT POSSIBLE OPTIONS.(THE SELLER CAN DO ANYTHING TO THIS PROPERTY THAT A BUYER MIGHT WANT AND ADD TO AN OFFER) (id:48850)
Property Details
| MLS® Number | 40611183 |
| Property Type | Single Family |
| Amenities Near By | Airport |
| Equipment Type | None |
| Features | Crushed Stone Driveway, Country Residential, Sump Pump |
| Parking Space Total | 8 |
| Pool Type | Inground Pool |
| Rental Equipment Type | None |
Building
| Bathroom Total | 4 |
| Bedrooms Above Ground | 2 |
| Bedrooms Below Ground | 1 |
| Bedrooms Total | 3 |
| Appliances | Dishwasher, Refrigerator, Stove, Microwave Built-in |
| Architectural Style | Bungalow |
| Basement Development | Finished |
| Basement Type | Full (finished) |
| Construction Style Attachment | Detached |
| Cooling Type | Central Air Conditioning |
| Exterior Finish | Brick |
| Fireplace Present | Yes |
| Fireplace Total | 1 |
| Heating Type | Forced Air |
| Stories Total | 1 |
| Size Interior | 3077 Sqft |
| Type | House |
| Utility Water | Municipal Water |
Parking
| Attached Garage |
Land
| Access Type | Road Access |
| Acreage | Yes |
| Land Amenities | Airport |
| Landscape Features | Landscaped |
| Sewer | Septic System |
| Size Frontage | 815 Ft |
| Size Total Text | 10 - 24.99 Acres |
| Zoning Description | Mt1 |
Rooms
| Level | Type | Length | Width | Dimensions |
|---|---|---|---|---|
| Basement | Utility Room | 11'0'' x 4'3'' | ||
| Basement | Laundry Room | 7'2'' x 5'0'' | ||
| Basement | 3pc Bathroom | Measurements not available | ||
| Basement | Den | 22'1'' x 10'2'' | ||
| Basement | Bedroom | 11'8'' x 8'9'' | ||
| Basement | Games Room | 19'0'' x 12'8'' | ||
| Basement | Recreation Room | 24'3'' x 12'9'' | ||
| Main Level | 4pc Bathroom | Measurements not available | ||
| Main Level | Office | 10'4'' x 11'4'' | ||
| Main Level | Bedroom | 10'3'' x 8'9'' | ||
| Main Level | 4pc Bathroom | 9'4'' x 11'3'' | ||
| Main Level | Full Bathroom | Measurements not available | ||
| Main Level | Primary Bedroom | 10'5'' x 16'4'' | ||
| Main Level | Living Room | 12'1'' x 24'6'' | ||
| Main Level | Kitchen/dining Room | 22'1'' x 41'1'' |
Utilities
| Natural Gas | Available |
https://www.realtor.ca/real-estate/27085701/6068-blackwell-sideroad-sideroad-sarnia
Interested?
Contact us for more information

