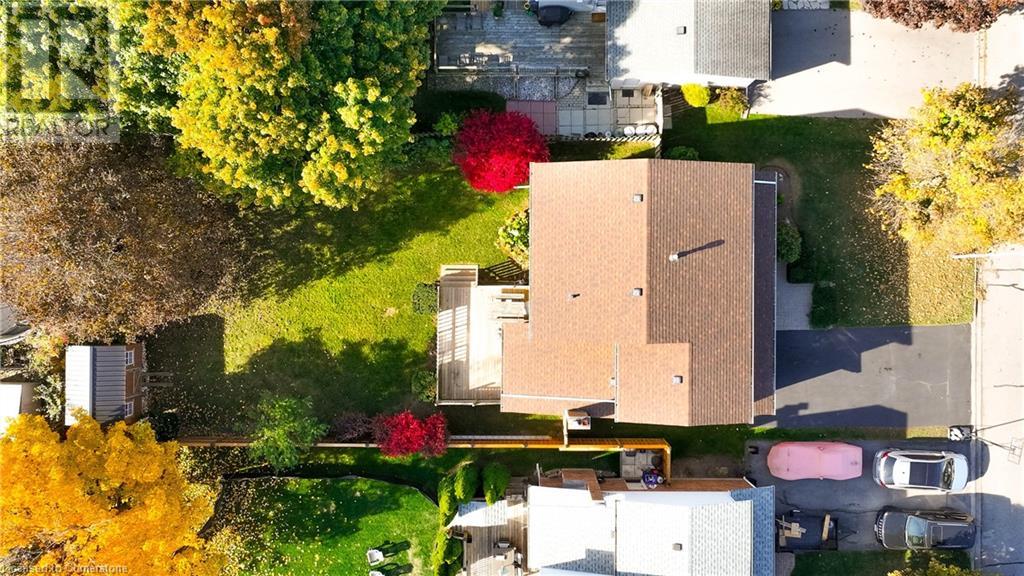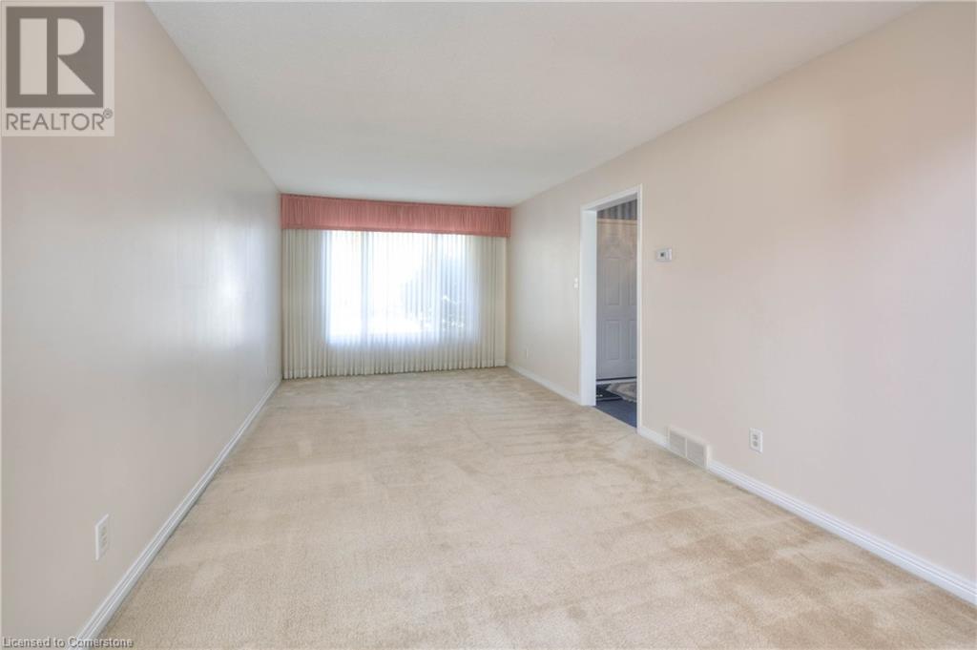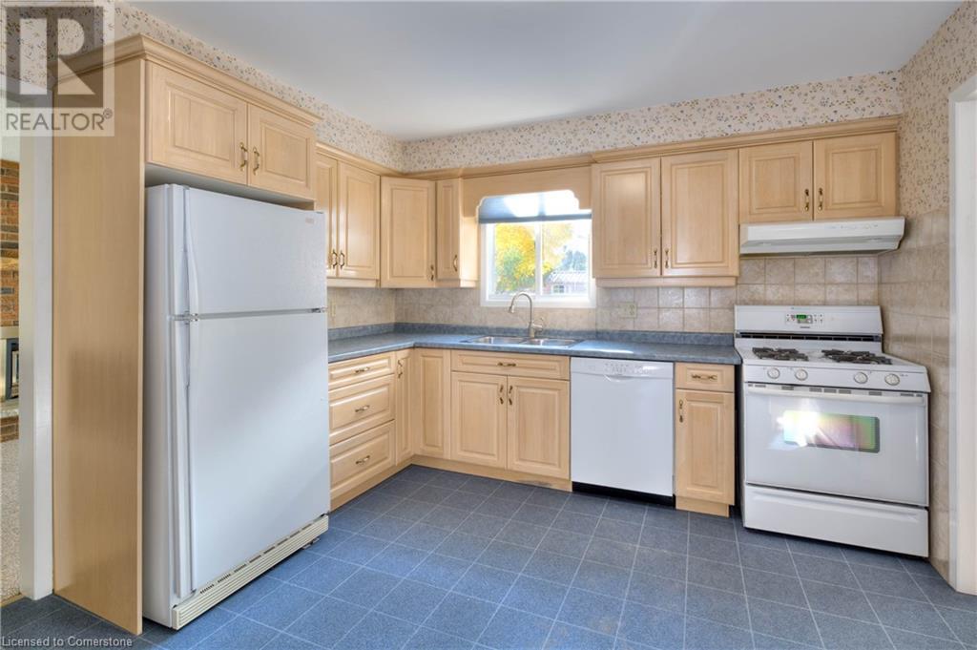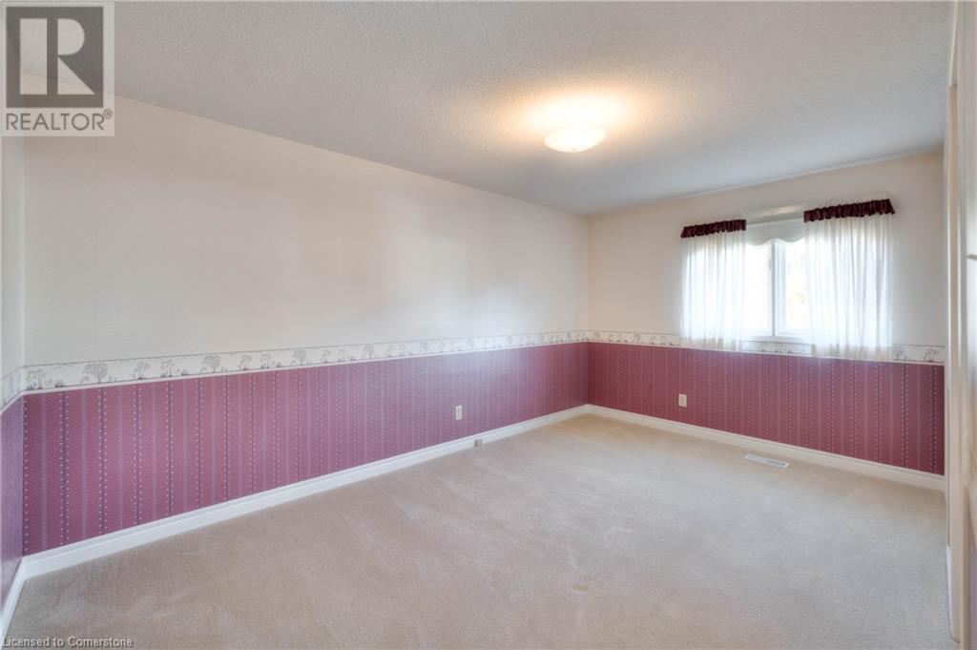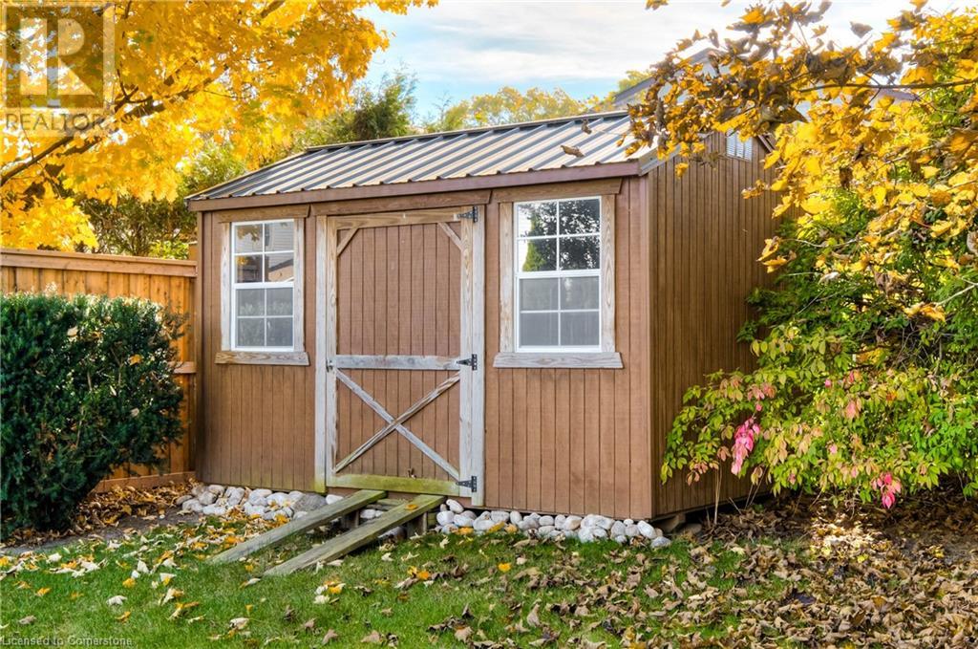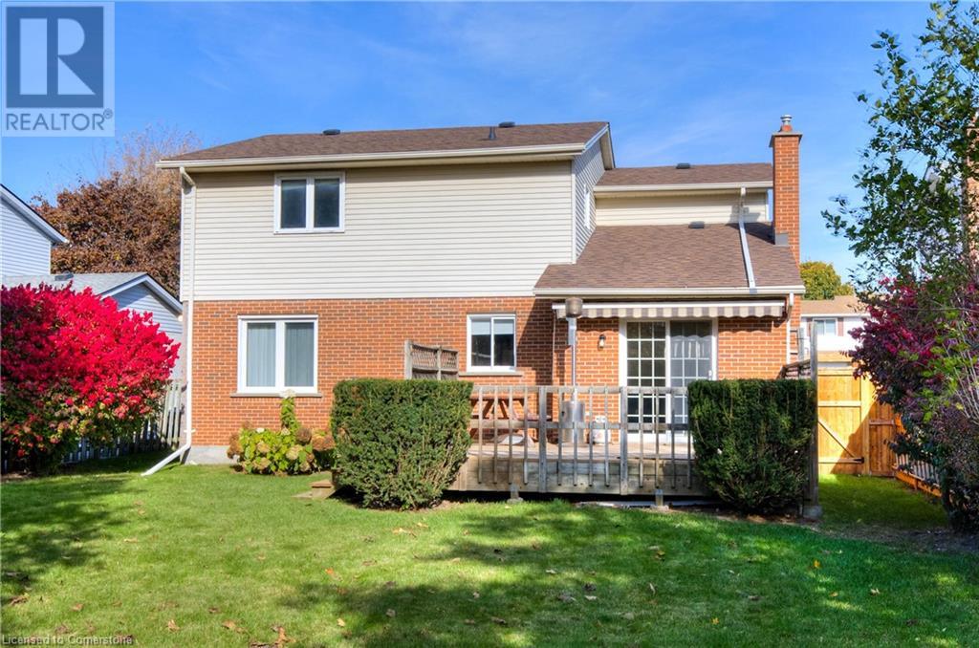4 Bedroom 3 Bathroom 1935 sqft
2 Level Fireplace Central Air Conditioning Forced Air
$759,000
Welcome home to 61 Delavan Drive! This classic 4 bedroom home has been lovingly cared for by the original owner and is now ready for a new family! This is your chance to take advantage of all the potential here to make this real gem your new home, and personalize it for your family. The main floor offers a very practical layout with formal living & dining rooms, spacious kitchen, main floor family room, 2pc powder room & convenient access to the garage. The second floor is home to a large primary bedroom, 3 more generous bedrooms and a 4pc family bathroom. The basement currently has a small office & a 3pc bathroom, plus your laundry area, and there's still plenty of room to create the perfect place to expand your living space! Step through the patios doors in the family room onto a nice deck with an awning in your large, fenced backyard with beautiful mature trees. The single car garage & 4 car double driveway provides plenty of parking spaces and no sidewalks means no snow to shovel there! Recent updates include: Roof 2022, A/C 2021 and several windows. This is your chance to live in a fantastic, family friendly area, close to parks and highway access. Don't delay...take the opportunity to make this home yours today! (id:48850)
Property Details
| MLS® Number | 40666192 |
| Property Type | Single Family |
| Amenities Near By | Playground |
| Community Features | Quiet Area |
| Equipment Type | Water Heater |
| Features | Automatic Garage Door Opener |
| Parking Space Total | 5 |
| Rental Equipment Type | Water Heater |
Building
| Bathroom Total | 3 |
| Bedrooms Above Ground | 4 |
| Bedrooms Total | 4 |
| Appliances | Dishwasher, Dryer, Refrigerator, Washer, Gas Stove(s), Hood Fan, Window Coverings, Garage Door Opener |
| Architectural Style | 2 Level |
| Basement Development | Partially Finished |
| Basement Type | Full (partially Finished) |
| Constructed Date | 1986 |
| Construction Style Attachment | Detached |
| Cooling Type | Central Air Conditioning |
| Exterior Finish | Brick Veneer, Vinyl Siding |
| Fireplace Present | Yes |
| Fireplace Total | 1 |
| Foundation Type | Poured Concrete |
| Half Bath Total | 1 |
| Heating Fuel | Natural Gas |
| Heating Type | Forced Air |
| Stories Total | 2 |
| Size Interior | 1935 Sqft |
| Type | House |
| Utility Water | Municipal Water |
Parking
Land
| Acreage | No |
| Land Amenities | Playground |
| Sewer | Municipal Sewage System |
| Size Depth | 130 Ft |
| Size Frontage | 48 Ft |
| Size Total Text | Under 1/2 Acre |
| Zoning Description | R5 |
Rooms
| Level | Type | Length | Width | Dimensions |
|---|
| Second Level | 4pc Bathroom | | | Measurements not available |
| Second Level | Bedroom | | | 15'2'' x 11'8'' |
| Second Level | Bedroom | | | 11'2'' x 7'0'' |
| Second Level | Bedroom | | | 14'8'' x 9'2'' |
| Second Level | Primary Bedroom | | | 17'7'' x 12'4'' |
| Basement | 3pc Bathroom | | | Measurements not available |
| Basement | Office | | | 10'2'' x 8'2'' |
| Main Level | 2pc Bathroom | | | Measurements not available |
| Main Level | Family Room | | | 15'4'' x 10'7'' |
| Main Level | Kitchen | | | 13'3'' x 11'4'' |
| Main Level | Dining Room | | | 12'7'' x 10'5'' |
| Main Level | Living Room | | | 18'11'' x 10'5'' |
https://www.realtor.ca/real-estate/27570411/61-delavan-drive-cambridge






