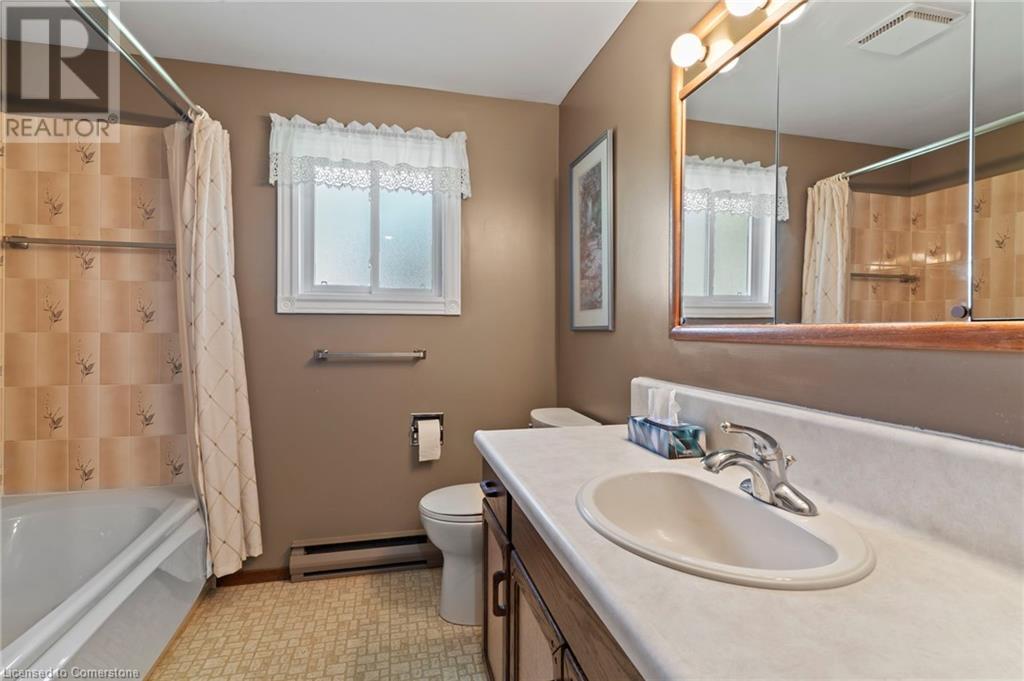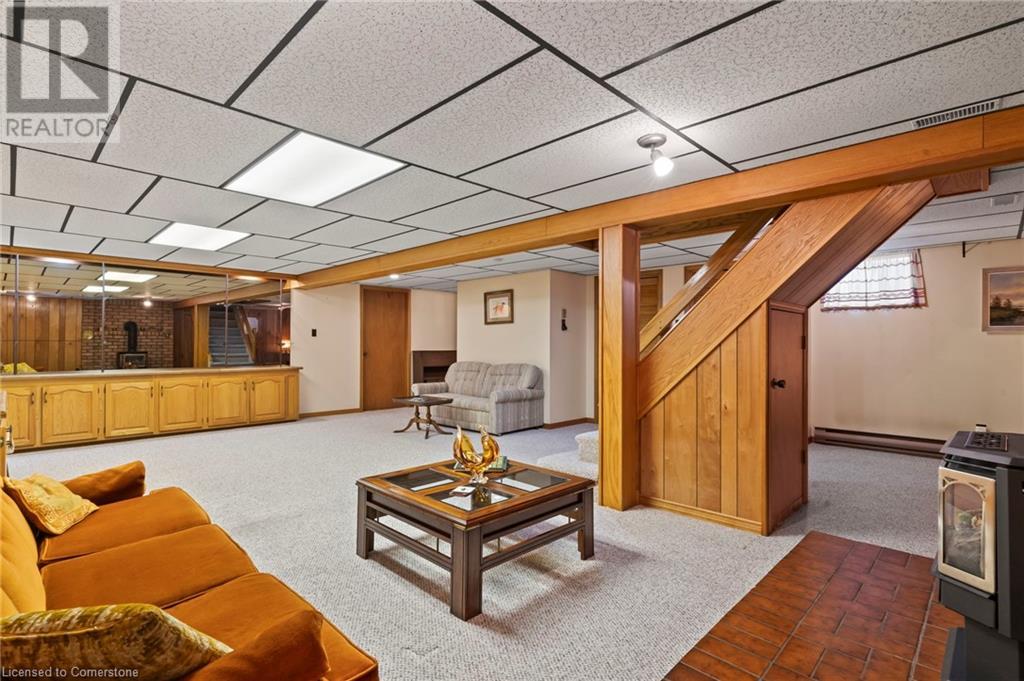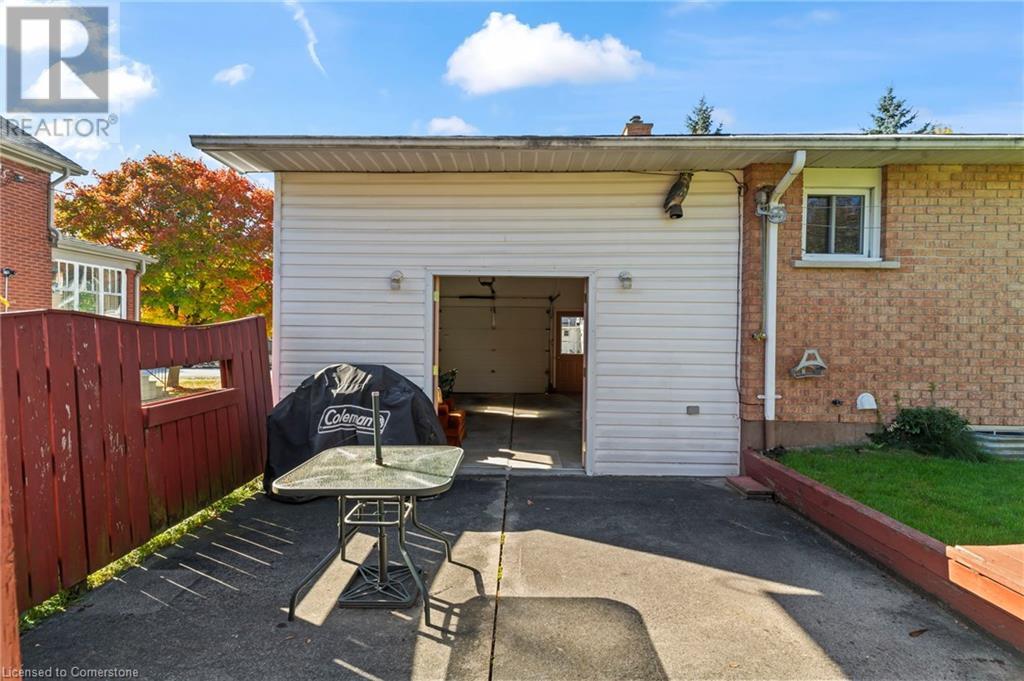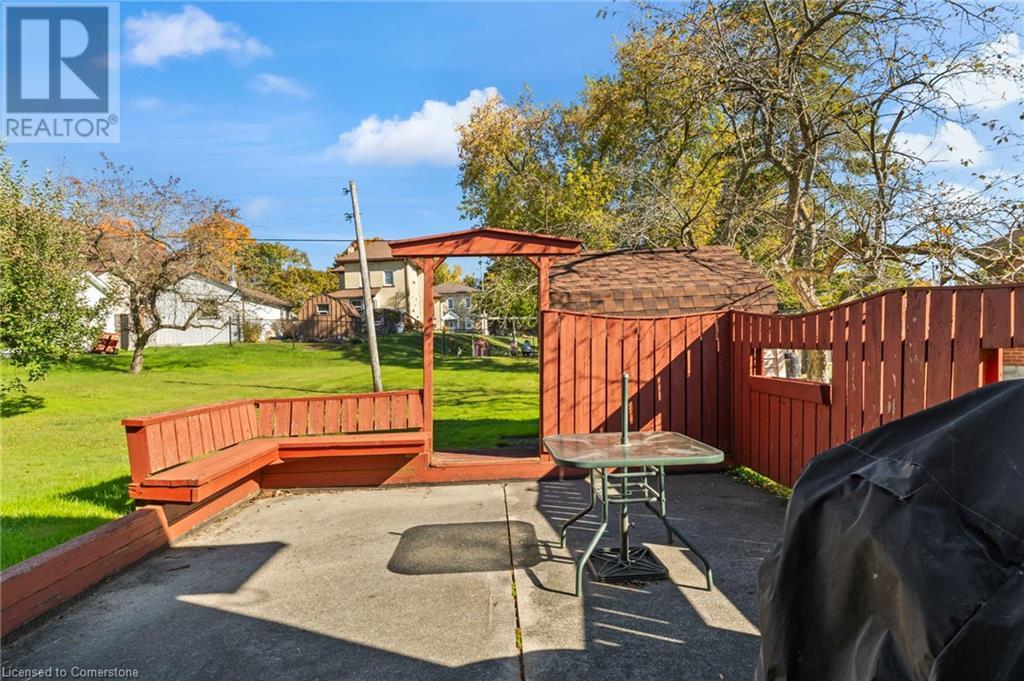2 Bedroom 3 Bathroom 1699 sqft
Bungalow None Baseboard Heaters Landscaped
$547,777
Welcome to your new beginning on a quiet street in the beautiful town of Harriston. This charming Royal Homes-built bungalow combines comfort, convenience, and potential in one delightful package. As you approach, the double-wide concrete driveway and attached one-car garage greet you with ample space for parking. Step up to the inviting covered front porch and enter through the main door into a bright, spacious foyer with hardwood floors and a convenient closet to keep things tidy. To your left, the living room welcomes you with a large front window, filling the space with natural light, perfect for cozy gatherings or quiet evenings. To the right, the dining room flows seamlessly into the kitchen, featuring hardwood flooring that adds warmth and character to this home. Straight ahead and down the hall, you’ll find the full bathroom and a lovely second bedroom, ideal for guests or a home office. The large primary bedroom, positioned privately at the other end of the hall, offers an oasis of space and comfort. With its own three-piece ensuite bathroom, transitioning to the laundry room and rear entrance is a breeze. This thoughtful layout also provides direct access to the attached garage—a practical touch for easy, everyday living. Head downstairs to discover the partially finished basement, featuring a spacious 28' x 23' recreation room ready for your family movie nights, hobbies, or workouts. There’s also a handy two-piece bath, with a large storage and utility area just waiting for your creative ideas. Perhaps a third bedroom or a workshop? Outside, the 82.5' wide by 70' deep lot provides a cozy patio area behind the garage—just the spot to relax with a morning coffee or entertain on a summer evening. Whether you’re a first-time buyer or looking to downsize, this well-maintained home offers everything you need on one level, with room to grow. It’s a pleasure to show and a joy to call home. (id:48850)
Open House
This property has open houses!
Starts at:2:00 pm
Ends at:4:00 pm
Property Details
| MLS® Number | 40666312 |
| Property Type | Single Family |
| Amenities Near By | Place Of Worship |
| Equipment Type | Water Heater |
| Features | Sump Pump |
| Parking Space Total | 5 |
| Rental Equipment Type | Water Heater |
Building
| Bathroom Total | 3 |
| Bedrooms Above Ground | 2 |
| Bedrooms Total | 2 |
| Appliances | Central Vacuum, Dishwasher, Dryer, Refrigerator, Stove, Washer, Microwave Built-in, Window Coverings |
| Architectural Style | Bungalow |
| Basement Development | Partially Finished |
| Basement Type | Full (partially Finished) |
| Constructed Date | 1983 |
| Construction Style Attachment | Detached |
| Cooling Type | None |
| Exterior Finish | Brick, Vinyl Siding |
| Half Bath Total | 1 |
| Heating Type | Baseboard Heaters |
| Stories Total | 1 |
| Size Interior | 1699 Sqft |
| Type | House |
| Utility Water | Municipal Water |
Parking
Land
| Access Type | Road Access |
| Acreage | No |
| Land Amenities | Place Of Worship |
| Landscape Features | Landscaped |
| Sewer | Municipal Sewage System |
| Size Depth | 70 Ft |
| Size Frontage | 83 Ft |
| Size Total Text | Under 1/2 Acre |
| Zoning Description | R1c |
Rooms
| Level | Type | Length | Width | Dimensions |
|---|
| Basement | Storage | | | 27'11'' x 22'11'' |
| Basement | Storage | | | 9'5'' x 2'6'' |
| Basement | 2pc Bathroom | | | 5'7'' x 5'0'' |
| Basement | Recreation Room | | | 27'11'' x 22'11'' |
| Main Level | Other | | | 22'10'' x 15'0'' |
| Main Level | Porch | | | 14'10'' x 5'9'' |
| Main Level | Laundry Room | | | 11'3'' x 6'1'' |
| Main Level | 3pc Bathroom | | | 7'10'' x 5'6'' |
| Main Level | Primary Bedroom | | | 14'3'' x 11'3'' |
| Main Level | Other | | | 10'1'' x 3'2'' |
| Main Level | 4pc Bathroom | | | 7'9'' x 7'7'' |
| Main Level | Bedroom | | | 11'3'' x 9'5'' |
| Main Level | Eat In Kitchen | | | 11'11'' x 11'0'' |
| Main Level | Dining Room | | | 12'1'' x 11'0'' |
| Main Level | Living Room | | | 15'8'' x 11'0'' |
| Main Level | Foyer | | | 11'0'' x 6'0'' |
Utilities
| Cable | Available |
| Electricity | Available |
| Natural Gas | Available |
| Telephone | Available |
https://www.realtor.ca/real-estate/27561991/62-thomas-st-street-harriston














































