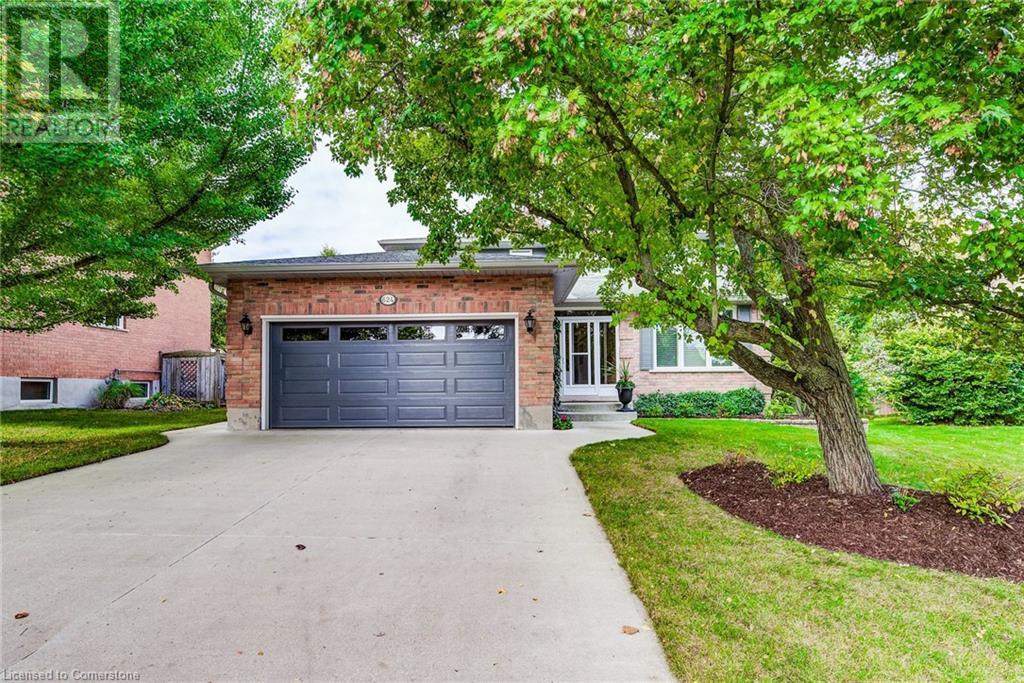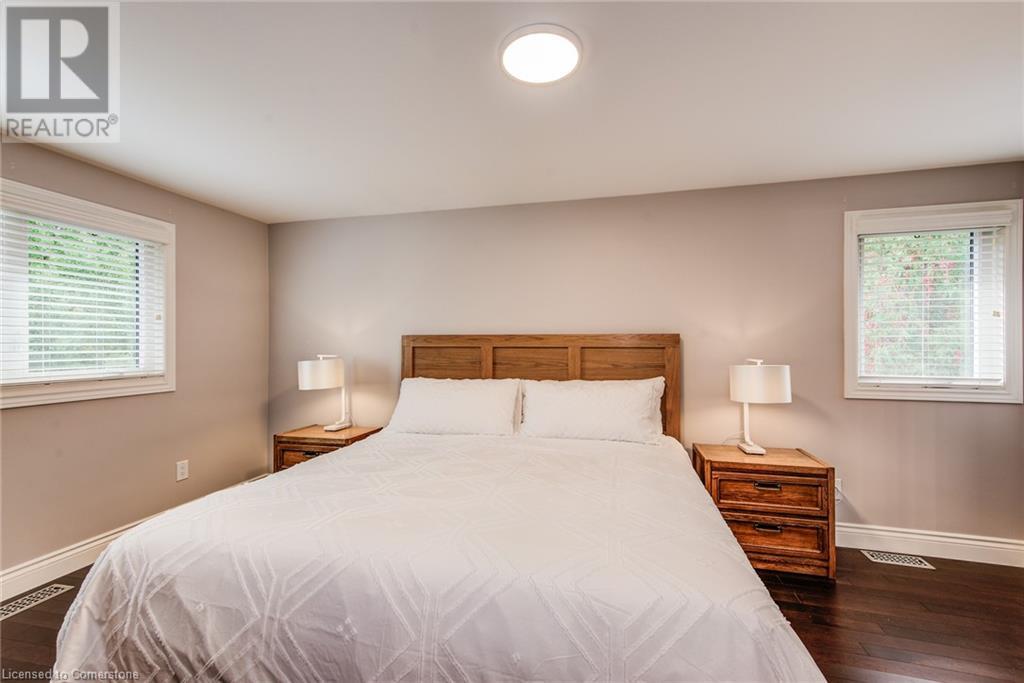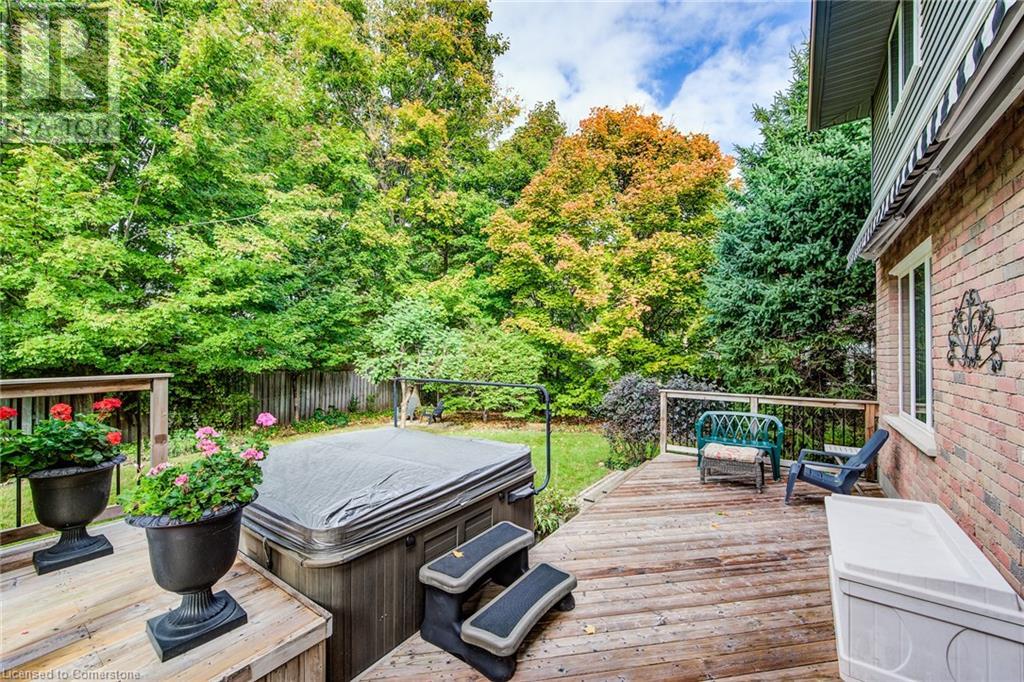624 Red Pine Drive, Waterloo, Ontario N2V 1R9 (27525886)
624 Red Pine Drive Waterloo, Ontario N2V 1R9
$1,099,999
Beautiful Move-In Ready 4-Bed House on Quiet Street. Original Owners with Definite Pride Of Ownership. This Light-filled Home has a separate Living Room and Lovely Gas Fireplace in the Family Room. Fantastic Updated Kitchen includes a Large Island and Opens to the Dining Room. Main Floor Laundry/Mudroom Accesses the Garage. The Walkout from the Kitchen leads to Gorgeous Backyard and a Large Shed in a Pie-Shaped Lot. The Second Floor contains a Spacious Main Bedroom with Walk/In & Updated 3-Piece Ensuite, 3 Other Bedrooms, and an Updated 4-Piece Bathroom with Heated Flooring on the Second Floor. The Basement is finished with a workshop area and storage room. Walk to Laurel Creek Conservation, the trails or even to St. Jacobs Market. This Dream Home could be the start of your Dream Life! (id:48850)
Property Details
| MLS® Number | 40657771 |
| Property Type | Single Family |
| Amenities Near By | Park, Public Transit, Schools |
| Features | Conservation/green Belt, Sump Pump |
| Parking Space Total | 6 |
Building
| Bathroom Total | 3 |
| Bedrooms Above Ground | 4 |
| Bedrooms Total | 4 |
| Appliances | Central Vacuum, Dishwasher, Dryer, Freezer, Refrigerator, Stove, Water Softener, Washer, Hood Fan, Window Coverings, Garage Door Opener, Hot Tub |
| Architectural Style | 2 Level |
| Basement Development | Partially Finished |
| Basement Type | Full (partially Finished) |
| Constructed Date | 1987 |
| Construction Style Attachment | Detached |
| Cooling Type | Central Air Conditioning |
| Exterior Finish | Aluminum Siding, Brick Veneer |
| Fixture | Ceiling Fans |
| Half Bath Total | 1 |
| Heating Fuel | Natural Gas |
| Heating Type | Forced Air |
| Stories Total | 2 |
| Size Interior | 2433.96 Sqft |
| Type | House |
| Utility Water | Municipal Water |
Parking
| Attached Garage |
Land
| Acreage | No |
| Land Amenities | Park, Public Transit, Schools |
| Sewer | Municipal Sewage System |
| Size Depth | 143 Ft |
| Size Frontage | 53 Ft |
| Size Total Text | Under 1/2 Acre |
| Zoning Description | R1 |
Rooms
| Level | Type | Length | Width | Dimensions |
|---|---|---|---|---|
| Second Level | 4pc Bathroom | Measurements not available | ||
| Second Level | Bedroom | 9'11'' x 9'7'' | ||
| Second Level | Bedroom | 9'11'' x 10'3'' | ||
| Second Level | Bedroom | 9'3'' x 10'3'' | ||
| Second Level | 3pc Bathroom | Measurements not available | ||
| Second Level | Primary Bedroom | 10'5'' x 16'9'' | ||
| Basement | Storage | 10'11'' x 8'5'' | ||
| Basement | Workshop | 9'9'' x 23'3'' | ||
| Basement | Recreation Room | 21'3'' x 22'5'' | ||
| Main Level | 2pc Bathroom | Measurements not available | ||
| Main Level | Dining Room | 15'1'' x 10'2'' | ||
| Main Level | Kitchen | 16'4'' x 9'11'' | ||
| Main Level | Family Room | 16'1'' x 10'11'' | ||
| Main Level | Living Room | 15'9'' x 10'11'' |
https://www.realtor.ca/real-estate/27525886/624-red-pine-drive-waterloo
Interested?
Contact us for more information




















































