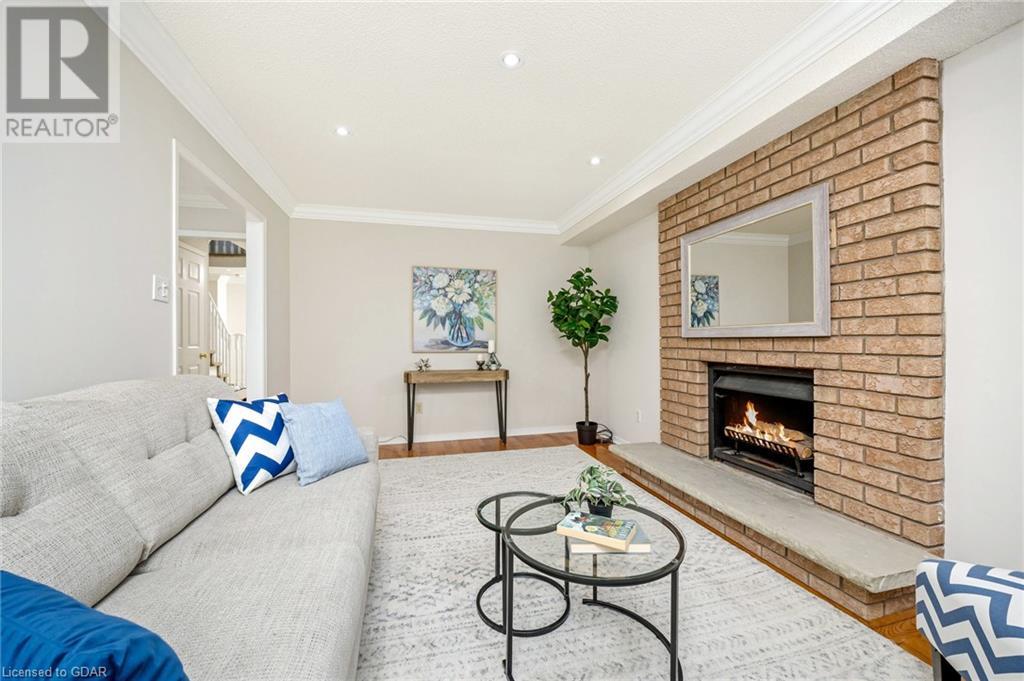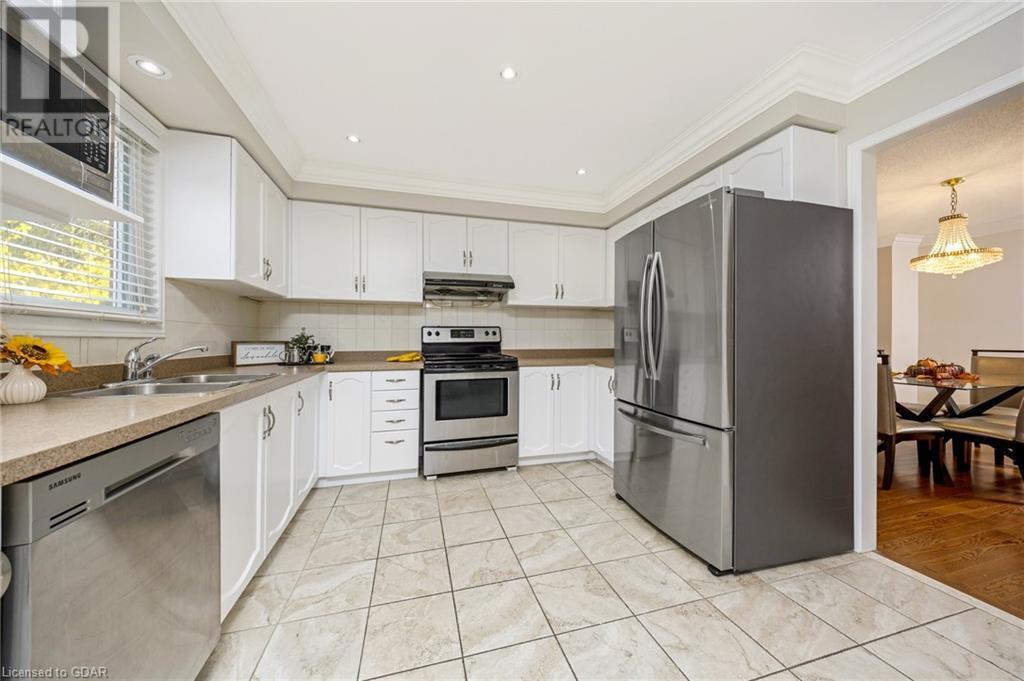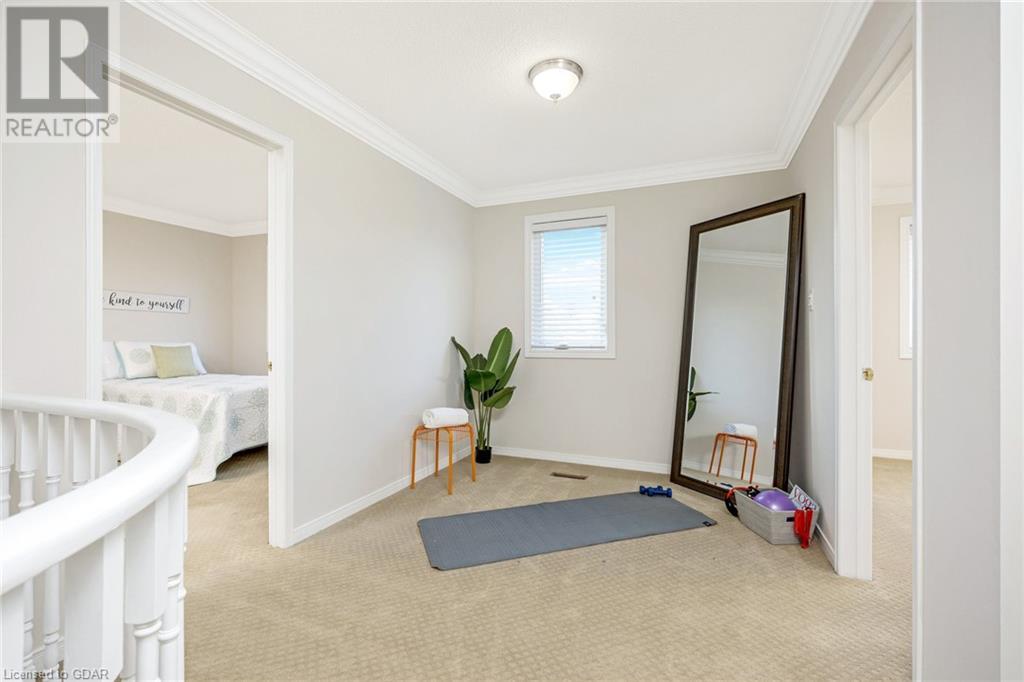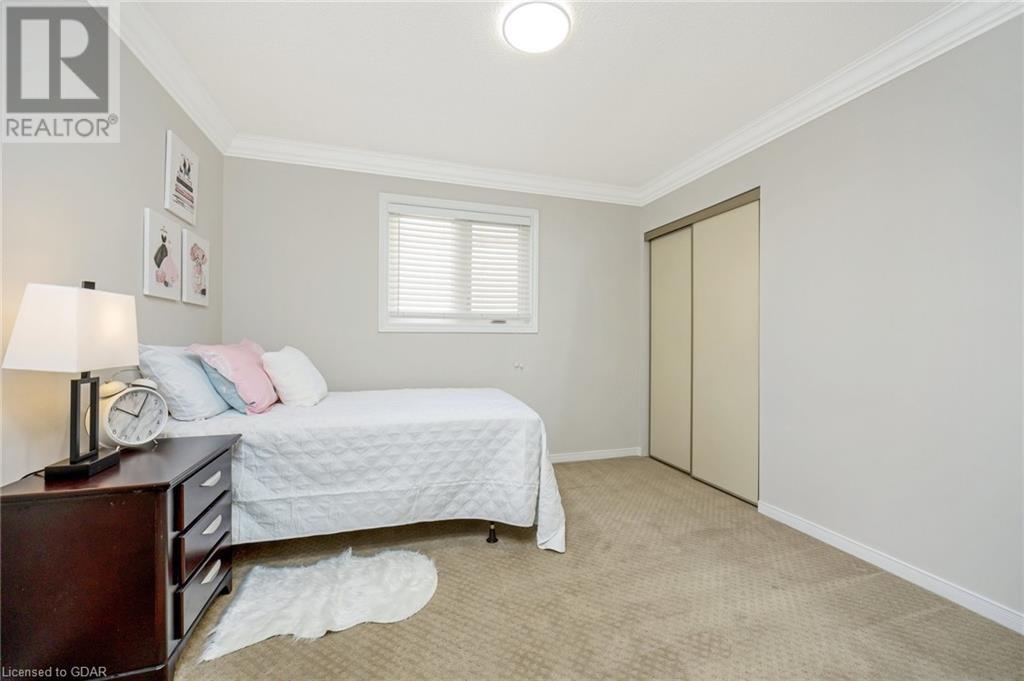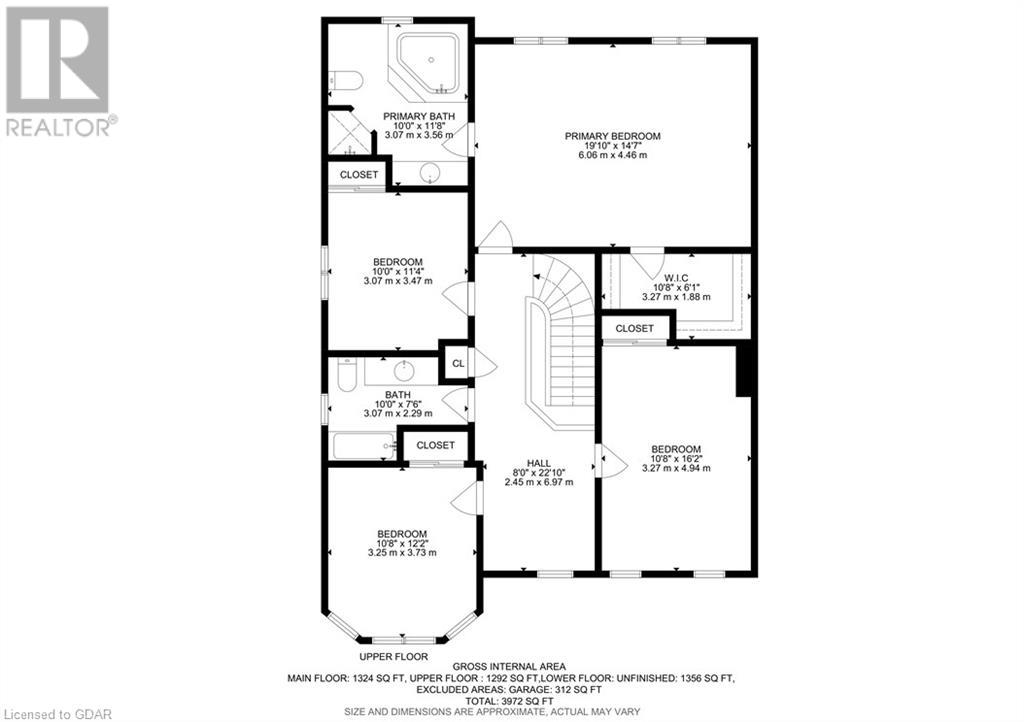6427 Osprey Boulevard, Mississauga, Ontario L5N 6E5 (27571127)
6427 Osprey Boulevard Mississauga, Ontario L5N 6E5
$1,300,000
Welcome to 6427 Osprey Blvd! This home is located in a great neighbourhood, minutes South of the 401, top rated school district, close to all amenities and plenty of trails and parks for you to explore! The home features an optimal layout which includes a side door entrance, main floor laundry/mud and main floor office. Upstairs you have a gigantic primary bedroom with an oversized ensuite and walk in closet. There are also 3 large bedrooms upstairs, a full bathroom and an open area at the end of the hall for whatever purpose fits your family. The 1356 sqft basement is unfinished with the mechanicals tucked to one side, leaving lots of room to finish it the way you desire. The inside is bright and airy due to the freshly painted walls and natural light that floods in from the windows and doors. This home has been lovingly maintained by its original owners. Come see this house for yourself before someone else makes it their dream home! (id:48850)
Property Details
| MLS® Number | 40667719 |
| Property Type | Single Family |
| Amenities Near By | Airport, Golf Nearby, Hospital, Park, Place Of Worship, Playground, Public Transit, Schools, Shopping |
| Community Features | Community Centre, School Bus |
| Features | Conservation/green Belt |
| Parking Space Total | 4 |
Building
| Bathroom Total | 3 |
| Bedrooms Above Ground | 4 |
| Bedrooms Total | 4 |
| Appliances | Dishwasher, Dryer, Microwave, Refrigerator, Stove, Water Meter, Washer, Hood Fan, Window Coverings, Garage Door Opener |
| Architectural Style | 2 Level |
| Basement Development | Unfinished |
| Basement Type | Full (unfinished) |
| Construction Style Attachment | Detached |
| Cooling Type | Central Air Conditioning |
| Exterior Finish | Brick |
| Foundation Type | Poured Concrete |
| Half Bath Total | 1 |
| Heating Type | Forced Air |
| Stories Total | 2 |
| Size Interior | 2614 Sqft |
| Type | House |
| Utility Water | Municipal Water |
Parking
| Attached Garage |
Land
| Access Type | Highway Access, Highway Nearby |
| Acreage | No |
| Land Amenities | Airport, Golf Nearby, Hospital, Park, Place Of Worship, Playground, Public Transit, Schools, Shopping |
| Sewer | Municipal Sewage System |
| Size Depth | 105 Ft |
| Size Frontage | 40 Ft |
| Size Total Text | Under 1/2 Acre |
| Zoning Description | R3 |
Rooms
| Level | Type | Length | Width | Dimensions |
|---|---|---|---|---|
| Second Level | 4pc Bathroom | Measurements not available | ||
| Second Level | Bedroom | 11'4'' x 10'8'' | ||
| Second Level | Bedroom | 12'2'' x 10'8'' | ||
| Second Level | Bedroom | 16'2'' x 10'8'' | ||
| Second Level | Full Bathroom | 11'8'' x 10'0'' | ||
| Second Level | Primary Bedroom | 19'10'' x 14'7'' | ||
| Main Level | 2pc Bathroom | Measurements not available | ||
| Main Level | Laundry Room | 11'1'' x 5'11'' | ||
| Main Level | Kitchen | 11'5'' x 9'8'' | ||
| Main Level | Dinette | 14'8'' x 10'0'' | ||
| Main Level | Dining Room | 14'1'' x 10'5'' | ||
| Main Level | Family Room | 16'10'' x 10'7'' | ||
| Main Level | Office | 10'7'' x 10'4'' | ||
| Main Level | Living Room | 16'8'' x 10'7'' |
https://www.realtor.ca/real-estate/27571127/6427-osprey-boulevard-mississauga
Interested?
Contact us for more information











