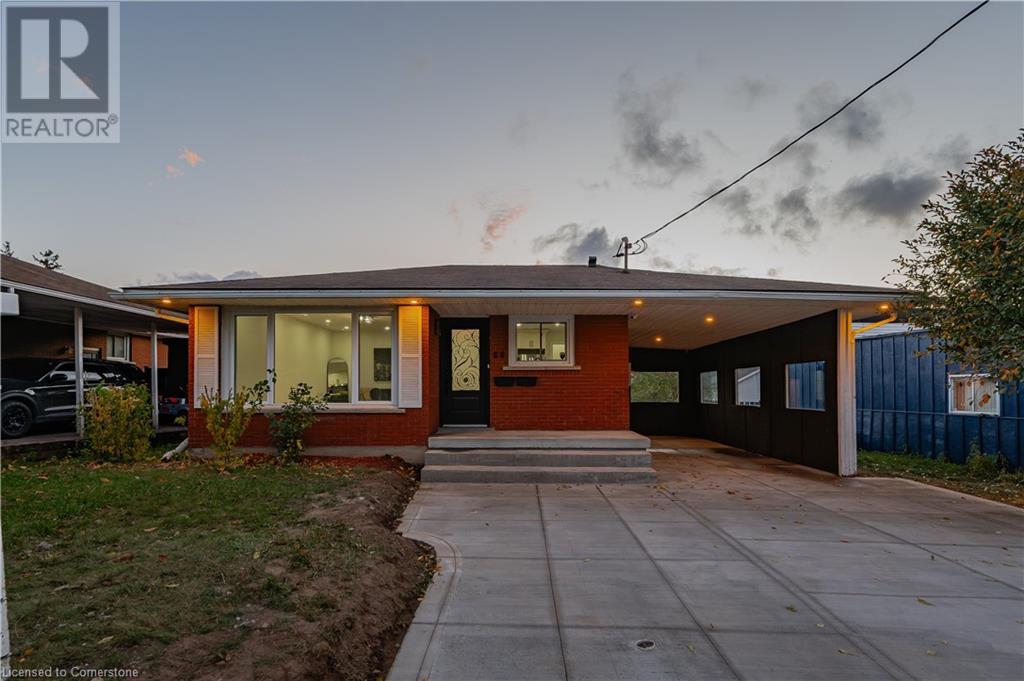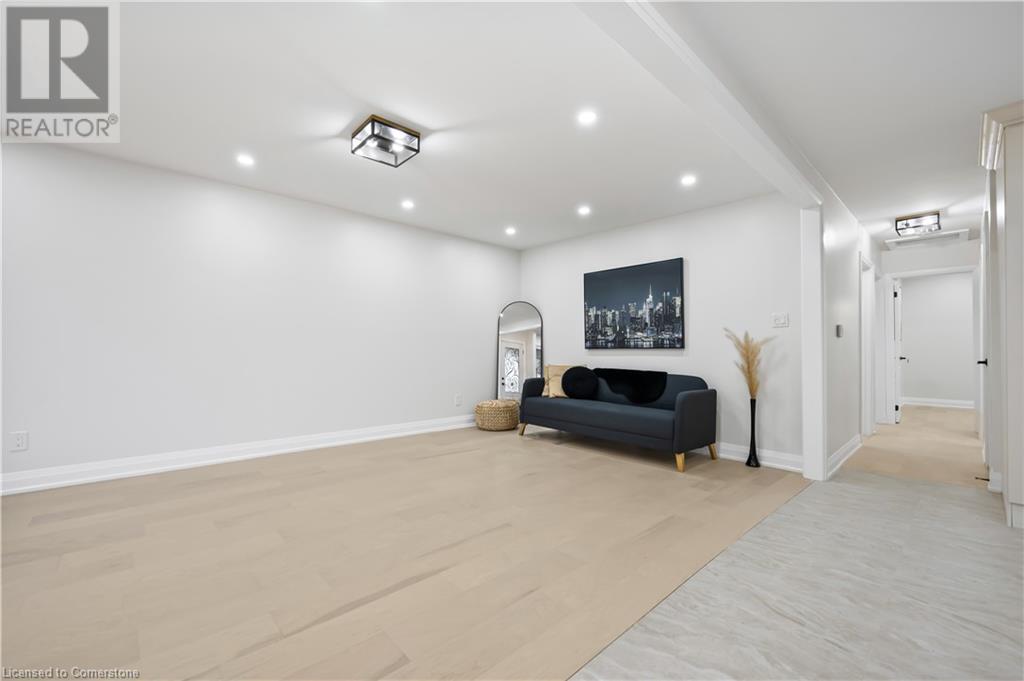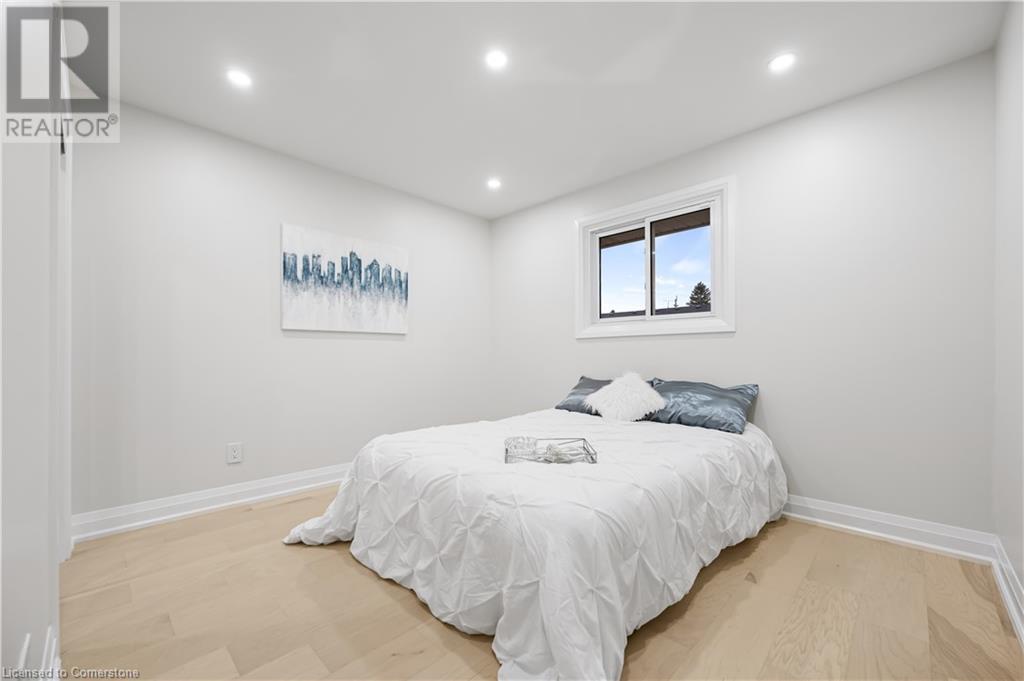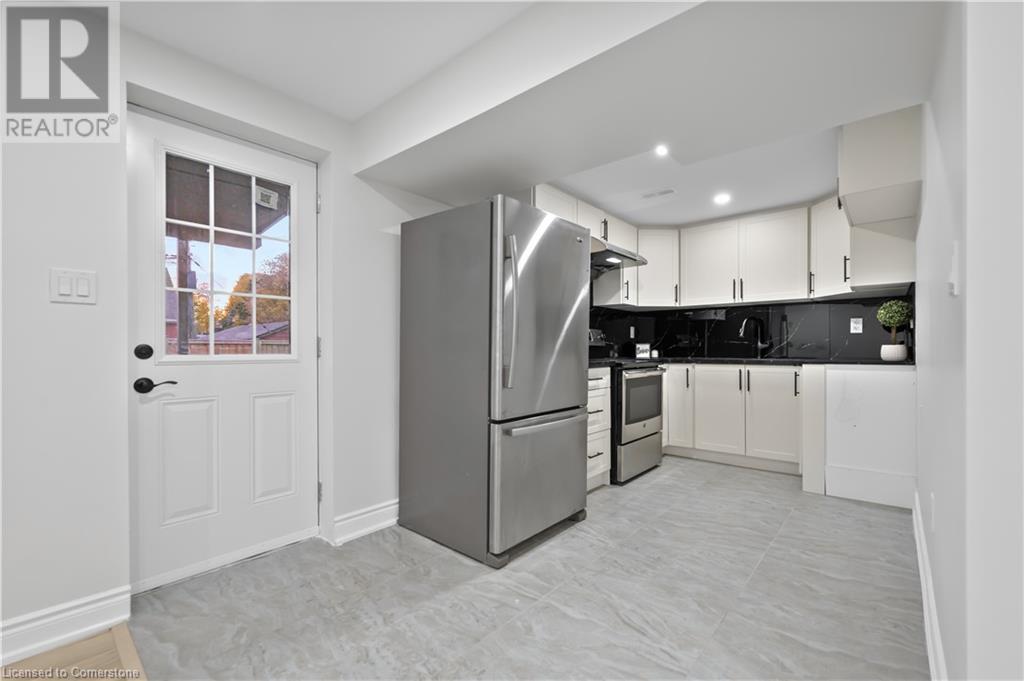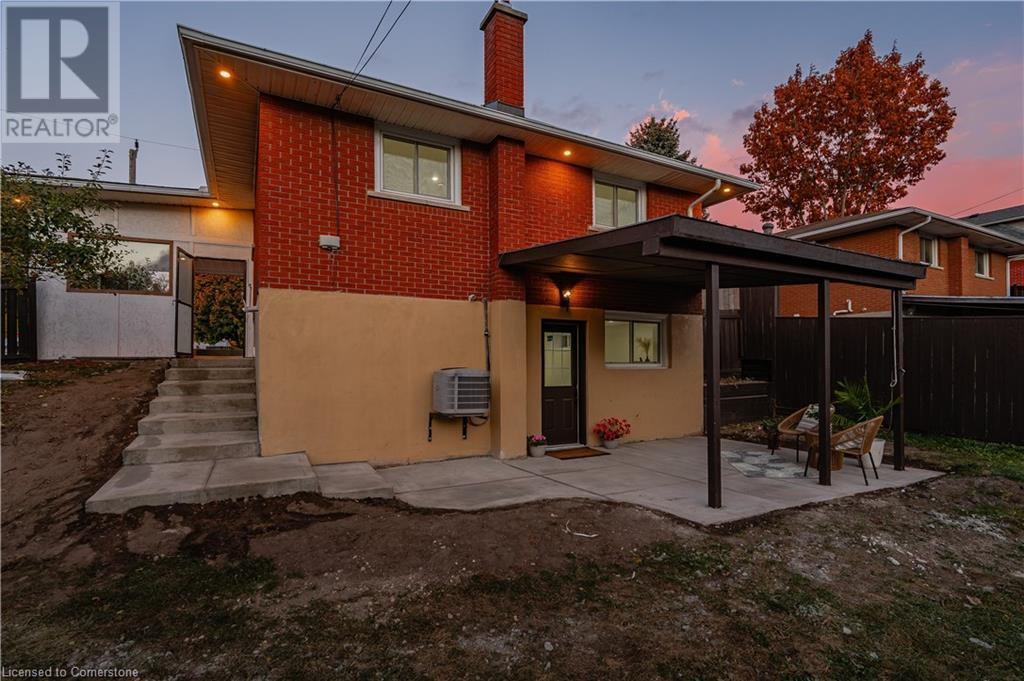66 Beech Avenue, Cambridge, Ontario N3C 1X5 (27576184)
66 Beech Avenue Cambridge, Ontario N3C 1X5
$799,000
Stunning VACANT DUPLEX close to 401!! NEWLY RENOVATED 3 Bedroom Upper 2 Bedroom plus Large office lower Hespeler home with WALK OUT Legal Apartment. All Kitchens and Bathrooms Renovated featuring new PORCELAIN flooring, new Quartz countertops and new Soft Close cupboards. Upper level boasts with open concept layout, new Engineered HARDWOOD floors, and Large Windows inviting loads of natural light. Entire home freshly Painted with new modern indoor and outdoor Pot-lights Enjoy Laundry on both levels and Beautiful new Glass showers with relaxing Rainfall shower heads. New Concrete driveway allows parking up to 5 vehicles. New doors with privacy locks, New 200amp electrical panel and New Furnace. Lower has 2 bedrooms, 2 bathrooms plus an extra room that can used an office/entertainment or exercise room. This home is Move in Ready. Whether you're looking for an extra space or a Great Investment, this property offers it ALL. Perfect for growing family or MORTGAGE HELPER. (id:48850)
Property Details
| MLS® Number | 40662327 |
| Property Type | Single Family |
| Community Features | Quiet Area |
| Equipment Type | Water Heater |
| Parking Space Total | 5 |
| Rental Equipment Type | Water Heater |
| Structure | Shed, Porch |
Building
| Bathroom Total | 3 |
| Bedrooms Above Ground | 3 |
| Bedrooms Below Ground | 2 |
| Bedrooms Total | 5 |
| Appliances | Dishwasher, Dryer, Microwave, Refrigerator, Water Softener, Washer |
| Architectural Style | Bungalow |
| Basement Development | Finished |
| Basement Type | Full (finished) |
| Constructed Date | 1970 |
| Construction Style Attachment | Detached |
| Cooling Type | Central Air Conditioning |
| Exterior Finish | Brick |
| Foundation Type | Poured Concrete |
| Heating Fuel | Natural Gas |
| Heating Type | Forced Air |
| Stories Total | 1 |
| Size Interior | 1935 Sqft |
| Type | House |
| Utility Water | Municipal Water |
Parking
| Carport |
Land
| Acreage | No |
| Fence Type | Fence |
| Sewer | Municipal Sewage System |
| Size Depth | 100 Ft |
| Size Frontage | 50 Ft |
| Size Total Text | Under 1/2 Acre |
| Zoning Description | R4 |
Rooms
| Level | Type | Length | Width | Dimensions |
|---|---|---|---|---|
| Lower Level | Storage | 10'11'' x 3'2'' | ||
| Lower Level | Living Room | 10'11'' x 14'2'' | ||
| Lower Level | Laundry Room | 11'0'' x 7'4'' | ||
| Lower Level | Kitchen | 14'9'' x 7'7'' | ||
| Lower Level | Bonus Room | 10'6'' x 10'1'' | ||
| Lower Level | Bedroom | 10'11'' x 10'2'' | ||
| Lower Level | Bedroom | 7'8'' x 9'4'' | ||
| Lower Level | 3pc Bathroom | 7'5'' x 5'7'' | ||
| Lower Level | 3pc Bathroom | 7'8'' x 4'6'' | ||
| Main Level | Primary Bedroom | 11'6'' x 12'4'' | ||
| Main Level | Living Room | 11'6'' x 12'4'' | ||
| Main Level | Kitchen | 11'6'' x 16'4'' | ||
| Main Level | Bedroom | 11'5'' x 8'2'' | ||
| Main Level | Bedroom | 11'7'' x 9'0'' | ||
| Main Level | 3pc Bathroom | 8'0'' x 6'6'' |
https://www.realtor.ca/real-estate/27576184/66-beech-avenue-cambridge
Interested?
Contact us for more information

