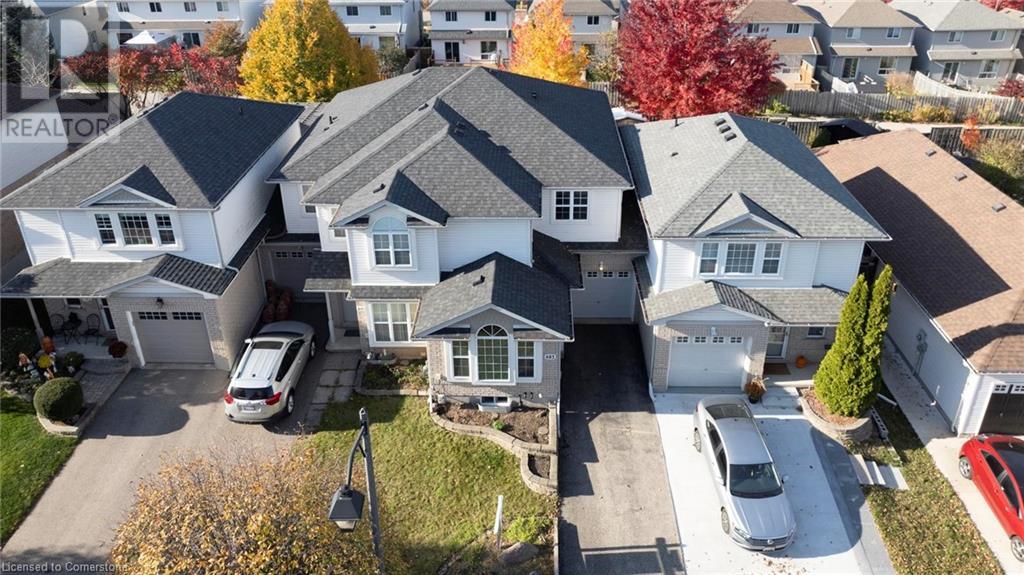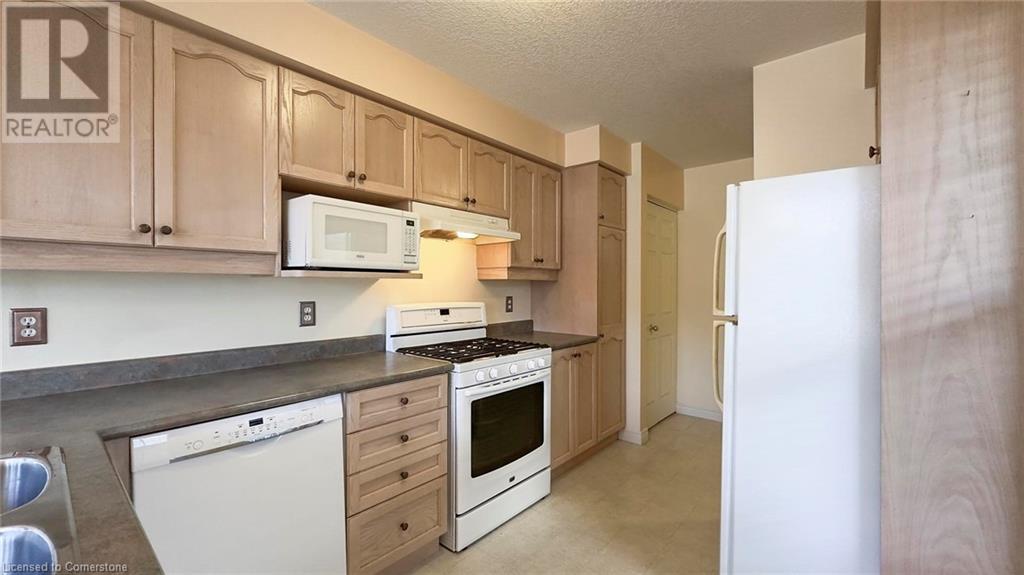3 Bedroom 2 Bathroom 2165.63 sqft
2 Level Central Air Conditioning Forced Air
$599,900
If your dream is to live on a quiet street where neighbours welcome one another with a cheery hello and take pride in their homes and properties, then 683 Zermatt Dr. in Waterloo is the place for you. Enjoy the convenience of being just minutes away from the infamous Ira Needles shopping strip with almost every amenity you could ask for, including shopping, dining, movie theatre, gym, Costco and so much more —perfect for families and professionals alike! This 3 bedroom, 1 1/2 bathroom home has been meticulously cared for by it's original owner. Kitchen and living room on the main floor with powder room. Sliding doors out to the covered deck that overlooks your private, fenced yard, perfect for entertaining, gardening or just unwinding from the day. Head upstairs to find 3 spacious bedrooms, a full bathroom and a Laundry room as well. Downstairs you will find a finished rec room, large utility room and a rough-in for another bathroom. The basement has a separate entrance off the garage, perfect for guest or a rental opportunity. Book your showing today because this one won't last long. (id:48850)
Open House
This property has open houses!
Starts at:2:00 pm
Ends at:4:00 pm
Property Details
| MLS® Number | 40665622 |
| Property Type | Single Family |
| Amenities Near By | Golf Nearby, Hospital, Park, Place Of Worship, Playground, Public Transit, Schools, Shopping |
| Communication Type | Internet Access |
| Equipment Type | Water Heater |
| Features | Paved Driveway, Sump Pump, Automatic Garage Door Opener |
| Parking Space Total | 3 |
| Rental Equipment Type | Water Heater |
| Structure | Shed, Porch |
Building
| Bathroom Total | 2 |
| Bedrooms Above Ground | 3 |
| Bedrooms Total | 3 |
| Appliances | Central Vacuum, Dishwasher, Dryer, Refrigerator, Water Softener, Washer, Gas Stove(s), Window Coverings, Garage Door Opener |
| Architectural Style | 2 Level |
| Basement Development | Finished |
| Basement Type | Full (finished) |
| Construction Style Attachment | Link |
| Cooling Type | Central Air Conditioning |
| Exterior Finish | Brick, Vinyl Siding |
| Fire Protection | Smoke Detectors |
| Half Bath Total | 1 |
| Heating Fuel | Natural Gas |
| Heating Type | Forced Air |
| Stories Total | 2 |
| Size Interior | 2165.63 Sqft |
| Type | Row / Townhouse |
| Utility Water | Municipal Water |
Parking
Land
| Acreage | No |
| Fence Type | Fence |
| Land Amenities | Golf Nearby, Hospital, Park, Place Of Worship, Playground, Public Transit, Schools, Shopping |
| Sewer | Municipal Sewage System |
| Size Depth | 111 Ft |
| Size Frontage | 23 Ft |
| Size Total Text | Under 1/2 Acre |
| Zoning Description | Fr |
Rooms
| Level | Type | Length | Width | Dimensions |
|---|
| Second Level | Primary Bedroom | | | 16'6'' x 11'5'' |
| Second Level | Laundry Room | | | 6'3'' x 7'2'' |
| Second Level | Bedroom | | | 9'8'' x 8'11'' |
| Second Level | Bedroom | | | 8'10'' x 13'2'' |
| Second Level | 4pc Bathroom | | | 5'0'' x 10'6'' |
| Lower Level | Utility Room | | | 11'1'' x 15'5'' |
| Lower Level | Recreation Room | | | 11'2'' x 19'5'' |
| Lower Level | Den | | | 17'7'' x 10'11'' |
| Main Level | Living Room | | | 18'10'' x 12'4'' |
| Main Level | Kitchen | | | 10'1'' x 14'11'' |
| Main Level | Other | | | 9'5'' x 19'2'' |
| Main Level | Dining Room | | | 11'4'' x 8'2'' |
| Main Level | 2pc Bathroom | | | 4'5'' x 4'11'' |
Utilities
| Cable | Available |
| Electricity | Available |
| Natural Gas | Available |
https://www.realtor.ca/real-estate/27570385/683-zermatt-drive-waterloo












































