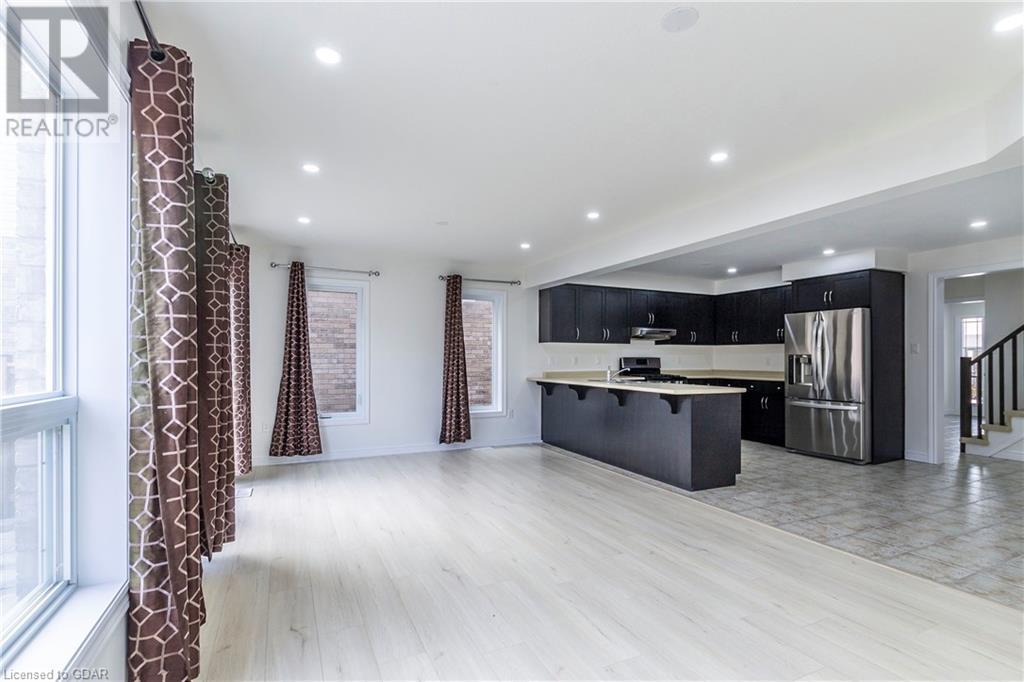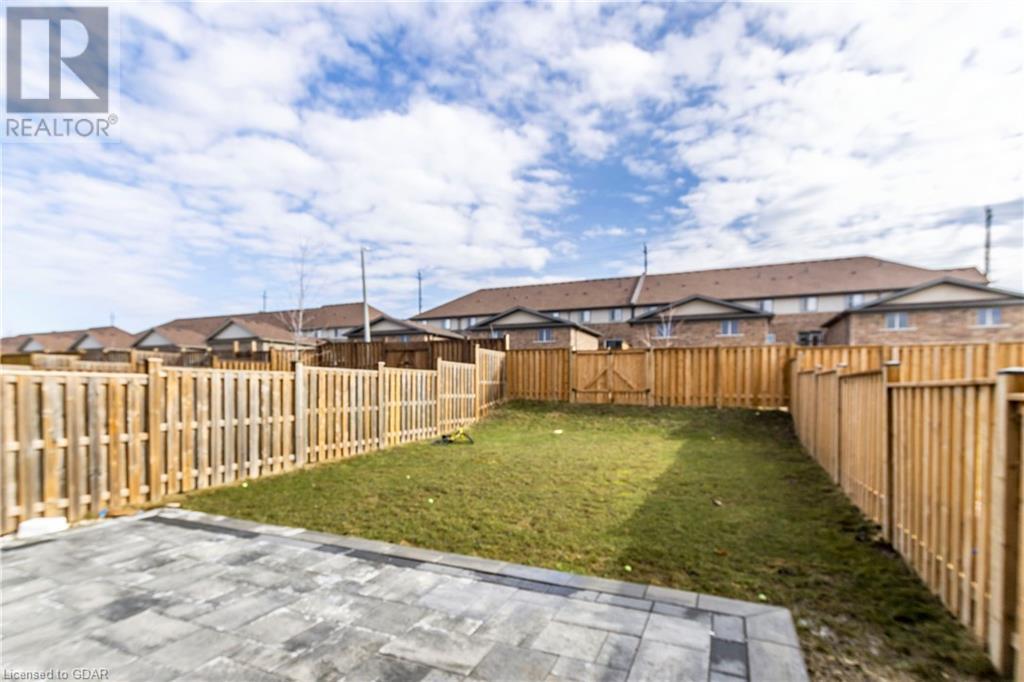7 Goldenview Drive, Guelph, Ontario N1E 0M6 (27486857)
7 Goldenview Drive Guelph, Ontario N1E 0M6
$999,900
Welcome to 7 Goldenview Dr!!! This spacious 1960 sqft, 3 bedroom family home situated in a quiet neighbourhood! Upon entering a large foyer, where you’ll notice the great open concept layout of the main floor. Stunning eat-in kitchen. Open to the bright & airy living room featuring gleaming laminate floors, ample pot lighting, a huge window and sliding doors leading to your lovely fully fenced backyard. A convenient twopiece powder room completes this level. Upstairs you’ll find a huge master bedroom featuring a walk-in closet and 3 piece ensuite. There are 2 other generously sized bedrooms with ample closet space and a 4 piece main bathroom and large family room. The unspoiled basement is awaiting your design ideas to finish to your specific needs. This home is located in a quiet family friendly neighbourhood. Walking distance to all the beautiful trails that lead to Guelph Lake. Ideal if you enjoy nature or have a dog. Down the street from Wilson Farm Park. A short drive to a Smart Centre offering a Walmart, Home Sense, Canadian Tire, restaurants, banks & much more! (id:48850)
Property Details
| MLS® Number | 40656121 |
| Property Type | Single Family |
| Amenities Near By | Hospital, Schools, Shopping |
| Community Features | Quiet Area |
| Equipment Type | Water Heater |
| Parking Space Total | 5 |
| Rental Equipment Type | Water Heater |
Building
| Bathroom Total | 3 |
| Bedrooms Above Ground | 3 |
| Bedrooms Total | 3 |
| Appliances | Dishwasher, Refrigerator, Stove, Washer, Window Coverings, Garage Door Opener |
| Architectural Style | 2 Level |
| Basement Development | Unfinished |
| Basement Type | Full (unfinished) |
| Constructed Date | 2015 |
| Construction Style Attachment | Detached |
| Cooling Type | Central Air Conditioning |
| Exterior Finish | Brick, Vinyl Siding |
| Foundation Type | Poured Concrete |
| Half Bath Total | 1 |
| Heating Type | Forced Air |
| Stories Total | 2 |
| Size Interior | 1960 Sqft |
| Type | House |
| Utility Water | Municipal Water |
Parking
| Attached Garage |
Land
| Acreage | No |
| Land Amenities | Hospital, Schools, Shopping |
| Sewer | Municipal Sewage System |
| Size Depth | 130 Ft |
| Size Frontage | 30 Ft |
| Size Total Text | Under 1/2 Acre |
| Zoning Description | R.1d-13 |
Rooms
| Level | Type | Length | Width | Dimensions |
|---|---|---|---|---|
| Second Level | Laundry Room | 5'4'' x 8'1'' | ||
| Second Level | Full Bathroom | Measurements not available | ||
| Second Level | 4pc Bathroom | Measurements not available | ||
| Second Level | Bedroom | 11'8'' x 9'11'' | ||
| Second Level | Bedroom | 10'0'' x 10'0'' | ||
| Second Level | Primary Bedroom | 13'5'' x 13'5'' | ||
| Second Level | Family Room | 16'11'' x 12'4'' | ||
| Main Level | 2pc Bathroom | Measurements not available | ||
| Main Level | Dining Room | 12'0'' x 11'4'' | ||
| Main Level | Kitchen | 12'0'' x 9'11'' | ||
| Main Level | Living Room | 11'7'' x 21'4'' |
https://www.realtor.ca/real-estate/27486857/7-goldenview-drive-guelph
Interested?
Contact us for more information

































