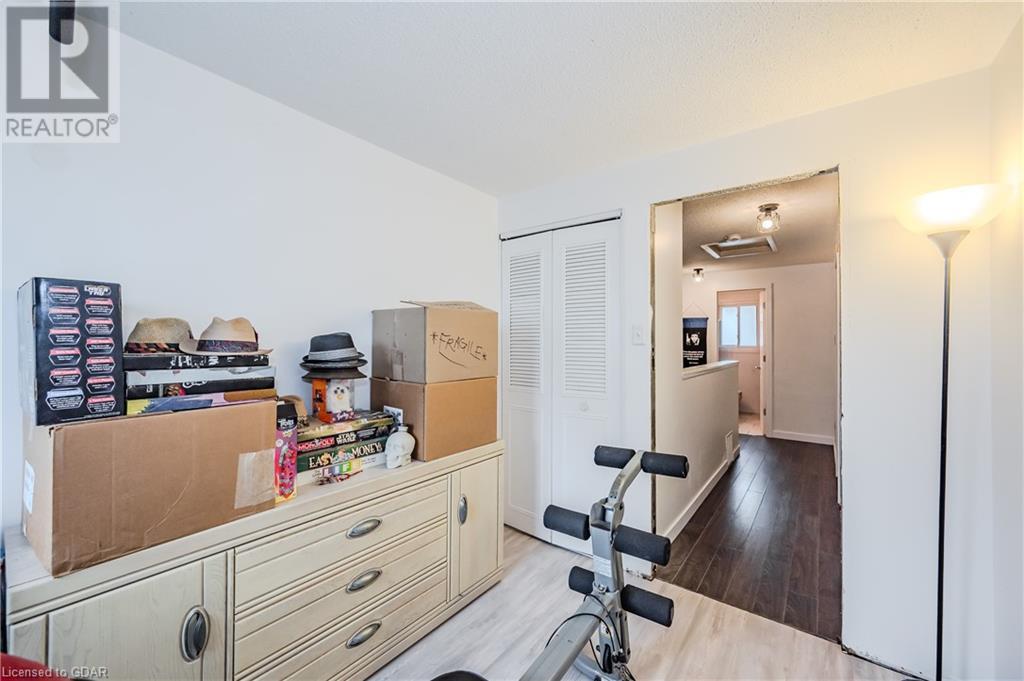700 Paisley Road Unit# 39, Guelph, Ontario N1K 1A3 (27464149)
700 Paisley Road Unit# 39 Guelph, Ontario N1K 1A3
$499,900Maintenance, Insurance, Common Area Maintenance, Landscaping
$467.22 Monthly
Maintenance, Insurance, Common Area Maintenance, Landscaping
$467.22 MonthlyWelcome to 700 Paisley Rd, Unit 39, the perfect townhouse for a young family offering excellent potential for first-time buyers or investors. The main floor consists of a cozy living room with large, bright window providing an abundance of natural light, a galley kitchen with ample storage and counter space, and a separate dining area. Upstairs we have a 4 piece bath, a spacious Primary Bedroom, and 2 additional good sized bedrooms sure to fit your families needs. Downstairs, the walkout basement presents endless possibilities, whether you’re looking to create a cozy rec room, a kids hideout, maybe even a home office or home gym this one can suit whatever your needs may be, and also has a rough in for an additional bathroom if that fits your needs. Located in a family-friendly neighborhood, you’re just minutes from parks, schools, shopping, and dining. With convenient access to public transportation and major highways, this property offers both a prime location and an exciting opportunity to invest in your future. Don’t miss your chance to get into the Guelph market with this versatile home, offering endless possibilities to make it your own! (id:48850)
Property Details
| MLS® Number | 40652924 |
| Property Type | Single Family |
| Amenities Near By | Park, Public Transit, Schools, Shopping |
| Community Features | Community Centre |
| Equipment Type | Furnace, Water Heater |
| Parking Space Total | 1 |
| Rental Equipment Type | Furnace, Water Heater |
Building
| Bathroom Total | 1 |
| Bedrooms Above Ground | 3 |
| Bedrooms Total | 3 |
| Appliances | Dishwasher, Dryer, Refrigerator, Stove, Washer |
| Architectural Style | 2 Level |
| Basement Development | Finished |
| Basement Type | Full (finished) |
| Constructed Date | 1977 |
| Construction Style Attachment | Attached |
| Cooling Type | Window Air Conditioner |
| Exterior Finish | Brick, Vinyl Siding |
| Heating Fuel | Natural Gas |
| Heating Type | Forced Air |
| Stories Total | 2 |
| Size Interior | 1046 Sqft |
| Type | Row / Townhouse |
| Utility Water | Municipal Water |
Land
| Access Type | Highway Access |
| Acreage | No |
| Fence Type | Partially Fenced |
| Land Amenities | Park, Public Transit, Schools, Shopping |
| Sewer | Municipal Sewage System |
| Size Total Text | Unknown |
| Zoning Description | R.3a |
Rooms
| Level | Type | Length | Width | Dimensions |
|---|---|---|---|---|
| Second Level | Primary Bedroom | 8'11'' x 14'0'' | ||
| Second Level | Bedroom | 9'0'' x 13'11'' | ||
| Second Level | Bedroom | 7'8'' x 10'0'' | ||
| Second Level | 4pc Bathroom | 6'9'' x 6'1'' | ||
| Basement | Utility Room | 15'5'' x 10'9'' | ||
| Basement | Recreation Room | 15'6'' x 15'9'' | ||
| Main Level | Living Room | 15'8'' x 10'5'' | ||
| Main Level | Kitchen | 8'9'' x 7'10'' | ||
| Main Level | Dining Room | 9'2'' x 8'1'' |
https://www.realtor.ca/real-estate/27464149/700-paisley-road-unit-39-guelph
Interested?
Contact us for more information






































