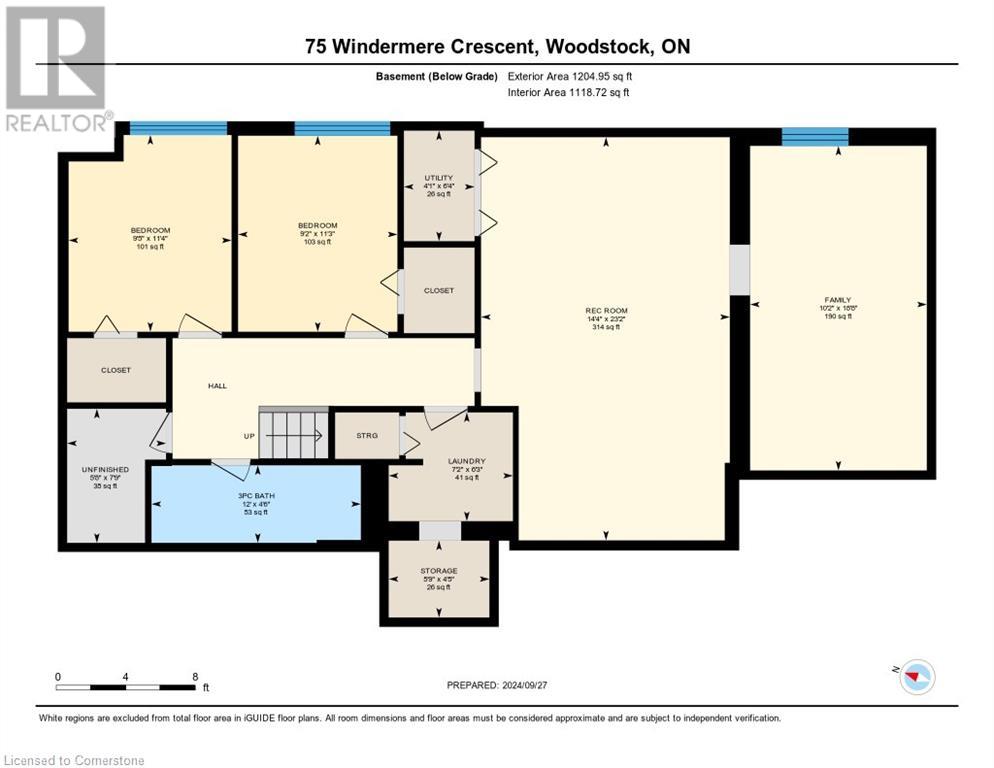4 Bedroom 2 Bathroom 2298 sqft
Bungalow Fireplace Central Air Conditioning Forced Air
$679,000
A gem in one of Woodstock’s most desirable neighbourhoods! Are you looking for a beautiful 4-bedroom bungalow on a beautiful lot? Look no further! Welcome to 75 Windermere Crescent. The home is steps from Pittock Lake, where you can enjoy hours of fishing and hiking. With mature perennial and pollinator gardens, the home features an open-concept main floor, with stunning views. Wall-to-wall east-facing windows flood the main floor with natural light. The main floor also features hardwood floors, 2 bedrooms, a recently updated 4-piece washroom, and a bright kitchen that’s open to the living and dining rooms. From the dining room, walk out to a deck overlooking a beautifully landscaped back yard and no rear neighbours. Downstairs you will find another 2 bedrooms, not one but two family rooms, two storage rooms, a 3-piece washroom, and a recently updated laundry room. There is also a rough-in for an additional washroom, bar, or in-law suite. The lower floor also features a walkout to a beautiful back yard full of colourful perennials and mature trees. The home also has a de-chlorination system, reverse osmosis filtration, two gas fireplaces, a large single-car garage, and is close to all local amenities. Book your showing today! (id:48850)
Property Details
| MLS® Number | 40651147 |
| Property Type | Single Family |
| Community Features | Quiet Area |
| Equipment Type | None |
| Parking Space Total | 4 |
| Rental Equipment Type | None |
Building
| Bathroom Total | 2 |
| Bedrooms Above Ground | 2 |
| Bedrooms Below Ground | 2 |
| Bedrooms Total | 4 |
| Appliances | Dishwasher, Dryer, Refrigerator, Stove, Water Softener, Washer |
| Architectural Style | Bungalow |
| Basement Development | Finished |
| Basement Type | Full (finished) |
| Construction Style Attachment | Detached |
| Cooling Type | Central Air Conditioning |
| Exterior Finish | Brick Veneer, Vinyl Siding |
| Fireplace Present | Yes |
| Fireplace Total | 2 |
| Heating Fuel | Natural Gas |
| Heating Type | Forced Air |
| Stories Total | 1 |
| Size Interior | 2298 Sqft |
| Type | House |
| Utility Water | Municipal Water |
Parking
Land
| Acreage | No |
| Sewer | Municipal Sewage System |
| Size Depth | 112 Ft |
| Size Frontage | 64 Ft |
| Size Total Text | Under 1/2 Acre |
| Zoning Description | R1 |
Rooms
| Level | Type | Length | Width | Dimensions |
|---|
| Lower Level | Laundry Room | | | 6'2'' x 7'0'' |
| Lower Level | Storage | | | 4'3'' x 5'7'' |
| Lower Level | Utility Room | | | 5'10'' x 4'0'' |
| Lower Level | 3pc Bathroom | | | 4'5'' x 11'11'' |
| Lower Level | Bedroom | | | 11'1'' x 9'3'' |
| Lower Level | Bedroom | | | 11'2'' x 9'1'' |
| Lower Level | Recreation Room | | | 23'3'' x 14'1'' |
| Lower Level | Family Room | | | 18'5'' x 10'2'' |
| Main Level | 4pc Bathroom | | | 4'11'' x 9'7'' |
| Main Level | Bedroom | | | 11'9'' x 12'4'' |
| Main Level | Bedroom | | | 9'3'' x 8'10'' |
| Main Level | Dining Room | | | 11'9'' x 14'2'' |
| Main Level | Living Room | | | 15'3'' x 12'0'' |
| Main Level | Kitchen | | | 12'2'' x 14'2'' |
https://www.realtor.ca/real-estate/27496602/75-windermere-crescent-woodstock




















































