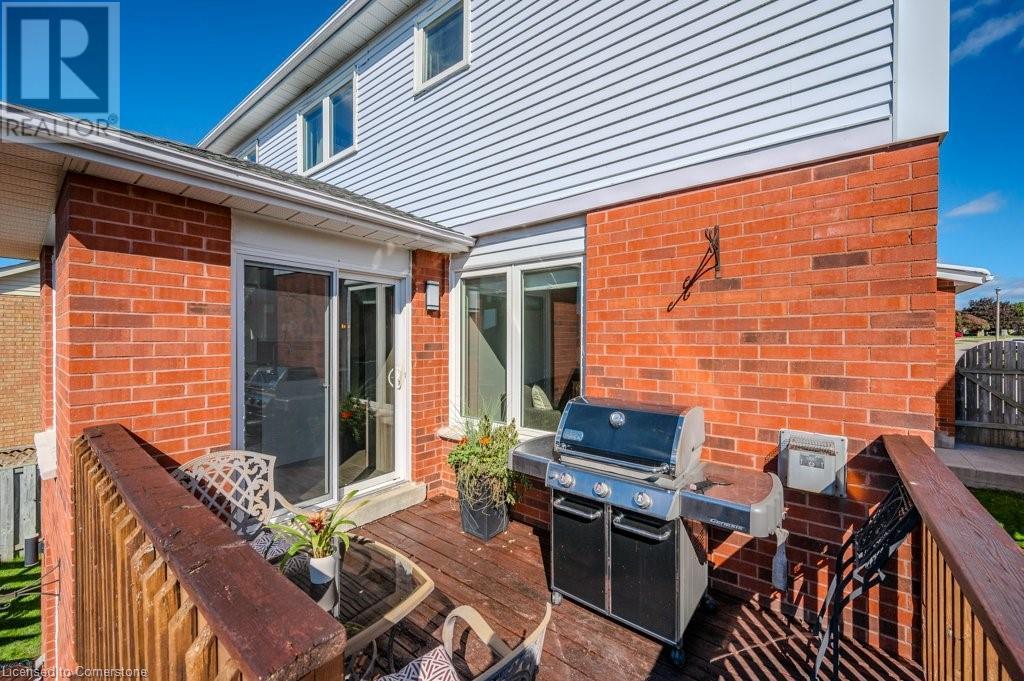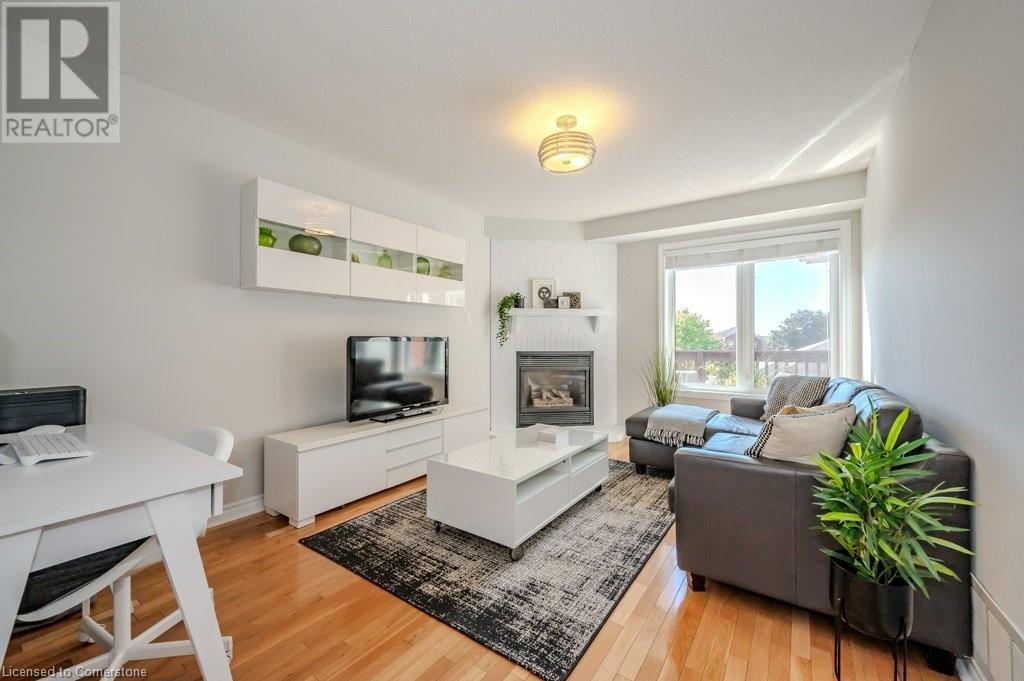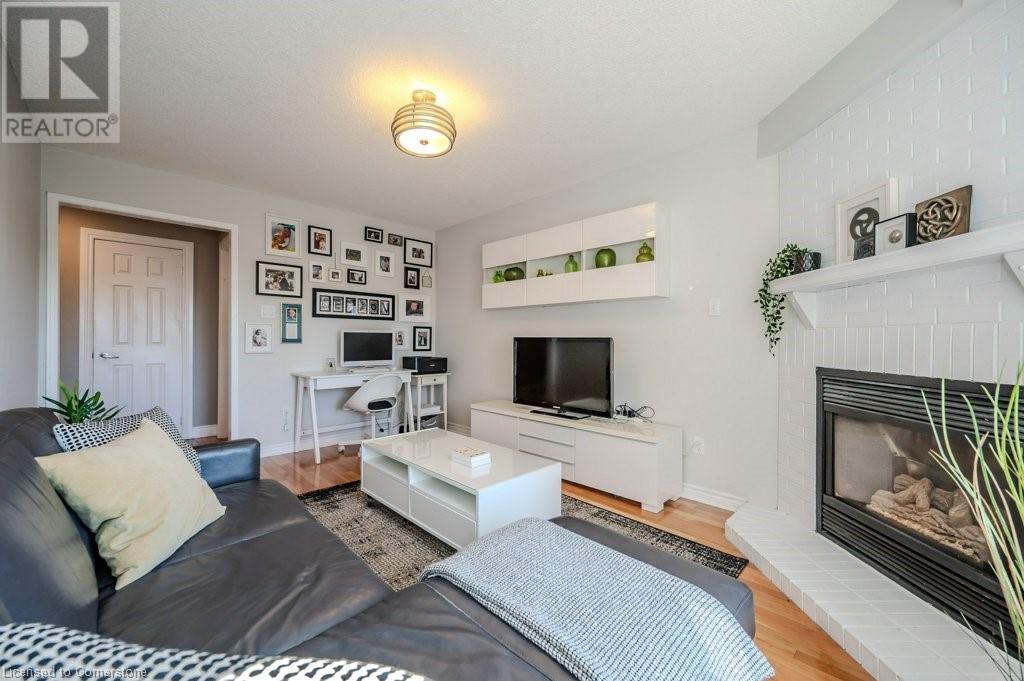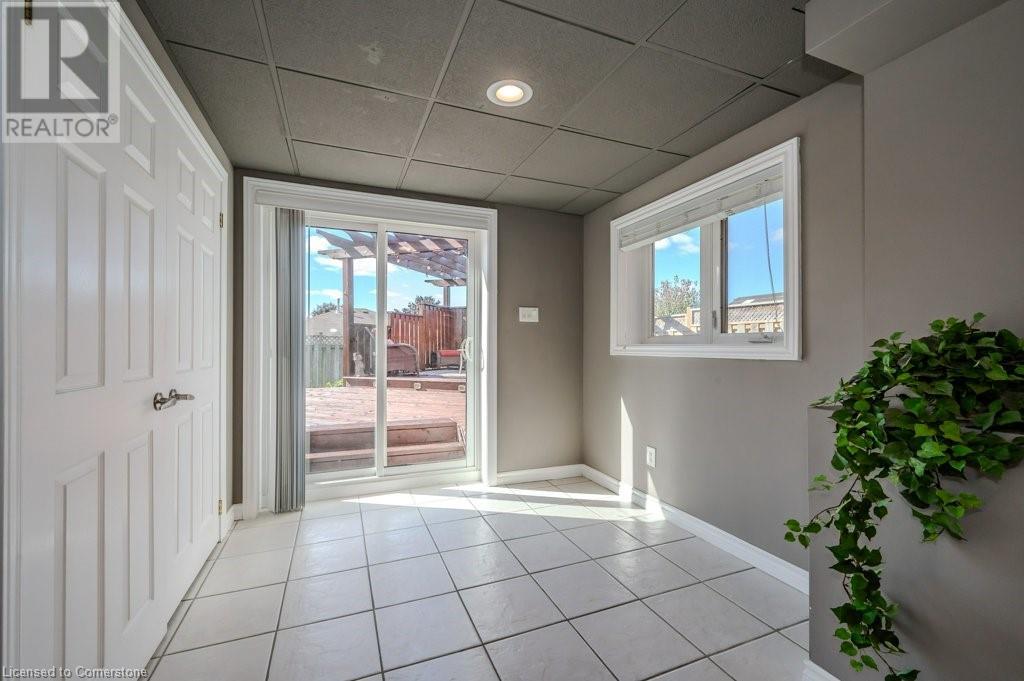4 Bedroom 3 Bathroom 2782.29 sqft
2 Level Fireplace Central Air Conditioning Forced Air
$939,900
Welcome to 76 Drumlin Drive, a stylish and modern family home located in one of Cambridge’s most coveted neighborhoods. Just 7 minutes from Highway 401, this charming home is walking distance to top-rated schools, St. Benedict High School, the Fiddlesticks Community Center, and the scenic walking trails at Shades Mill Conservation Area. Lovingly maintained by the original owners, this home greets you with a new wraparound concrete driveway (2020) and parking for up to four vehicles as you approach your new front door. Step inside to find a bright, open-concept living and dining area, ideal for entertaining, that seamlessly flows into a modern, renovated kitchen with ample cabinets and counter space. The main floor also features a newly renovated powder room (2023) and a convenient laundry room. Upstairs, you’ll find 4 spacious bedrooms, including an updated 4-piece bathroom and a beautifully updated primary ensuite (2022). A bonus feature is new patio doors and windows (2006) that provide energy efficiency and plenty of natural light throughout the home. The fully finished basement adds even more living space with a large newly carpeted (2017) rec room, a versatile bonus room that can easily be converted into a 2- or 3-piece bathroom and plenty of storage space. From the walkout basement, step into the spacious backyard, where you can enjoy breathtaking sunsets over the city skyline. The yard also features an enclosed pergola with LED lighting, plenty of greenspace for kids and pets, and the potential to add your own hot tub (approved w/ city permits). Completely turnkey and move-in ready, 76 Drumlin Drive is the perfect blend of comfort, style, and location. Don’t miss your opportunity to make this forever home yours! (id:48850)
Property Details
| MLS® Number | 40661689 |
| Property Type | Single Family |
| Amenities Near By | Park, Place Of Worship, Public Transit, Schools, Shopping |
| Community Features | Community Centre |
| Equipment Type | Water Heater |
| Parking Space Total | 4 |
| Rental Equipment Type | Water Heater |
Building
| Bathroom Total | 3 |
| Bedrooms Above Ground | 4 |
| Bedrooms Total | 4 |
| Appliances | Central Vacuum - Roughed In, Dishwasher, Dryer, Refrigerator, Stove, Water Meter, Water Softener, Washer, Window Coverings |
| Architectural Style | 2 Level |
| Basement Development | Finished |
| Basement Type | Full (finished) |
| Constructed Date | 1994 |
| Construction Style Attachment | Detached |
| Cooling Type | Central Air Conditioning |
| Exterior Finish | Aluminum Siding, Brick |
| Fire Protection | Smoke Detectors |
| Fireplace Fuel | Electric |
| Fireplace Present | Yes |
| Fireplace Total | 2 |
| Fireplace Type | Other - See Remarks |
| Half Bath Total | 1 |
| Heating Type | Forced Air |
| Stories Total | 2 |
| Size Interior | 2782.29 Sqft |
| Type | House |
| Utility Water | Municipal Water |
Parking
Land
| Access Type | Highway Nearby |
| Acreage | No |
| Land Amenities | Park, Place Of Worship, Public Transit, Schools, Shopping |
| Sewer | Municipal Sewage System |
| Size Depth | 108 Ft |
| Size Frontage | 52 Ft |
| Size Total Text | Under 1/2 Acre |
| Zoning Description | R4 |
Rooms
| Level | Type | Length | Width | Dimensions |
|---|
| Second Level | 4pc Bathroom | | | 10'1'' x 5'0'' |
| Second Level | Bedroom | | | 9'5'' x 8'10'' |
| Second Level | Bedroom | | | 10'0'' x 12'3'' |
| Second Level | Bedroom | | | 11'5'' x 9'2'' |
| Second Level | Full Bathroom | | | 8'1'' x 5'5'' |
| Second Level | Primary Bedroom | | | 11'3'' x 18'4'' |
| Basement | Utility Room | | | 15'0'' x 17'3'' |
| Basement | Mud Room | | | 8'1'' x 8'5'' |
| Basement | Bonus Room | | | 8'5'' x 6'8'' |
| Basement | Recreation Room | | | 20'8'' x 22'8'' |
| Main Level | Laundry Room | | | 6'4'' x 7'10'' |
| Main Level | 2pc Bathroom | | | 6'6'' x 3'11'' |
| Main Level | Family Room | | | 10'8'' x 15'6'' |
| Main Level | Kitchen | | | 10'11'' x 16'8'' |
| Main Level | Dining Room | | | 9'10'' x 8'11'' |
| Main Level | Living Room | | | 10'9'' x 14'9'' |
https://www.realtor.ca/real-estate/27532274/76-drumlin-drive-cambridge















































