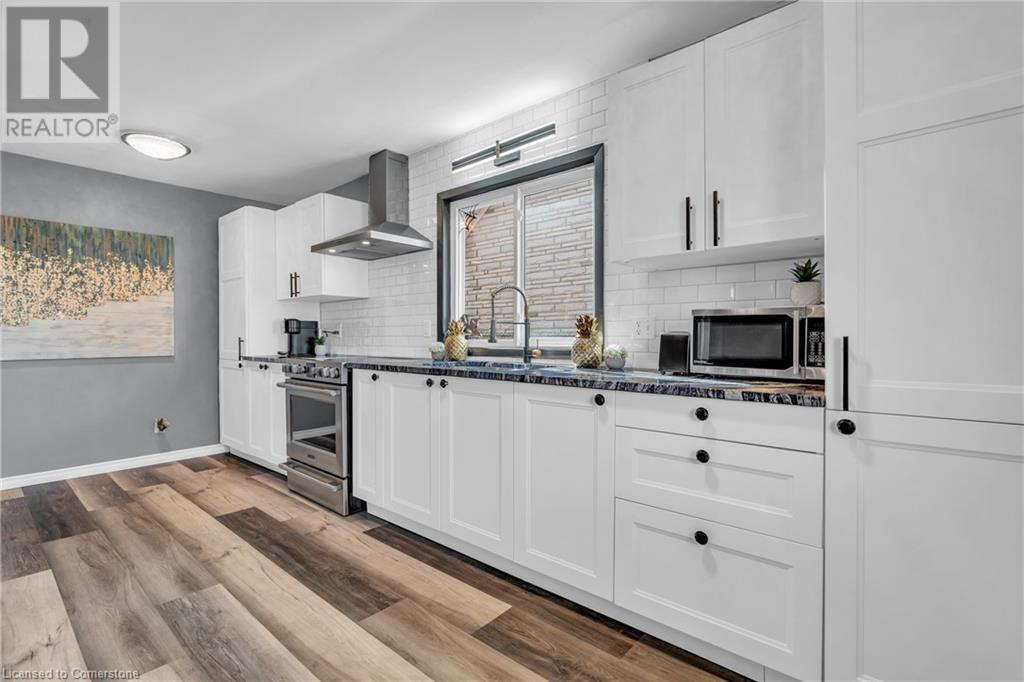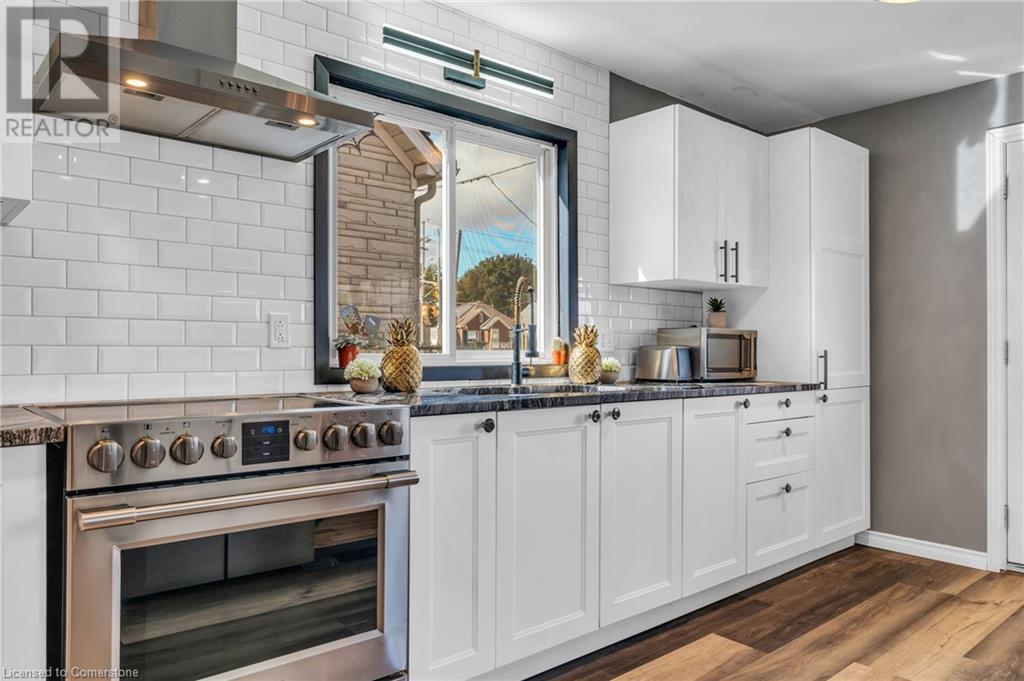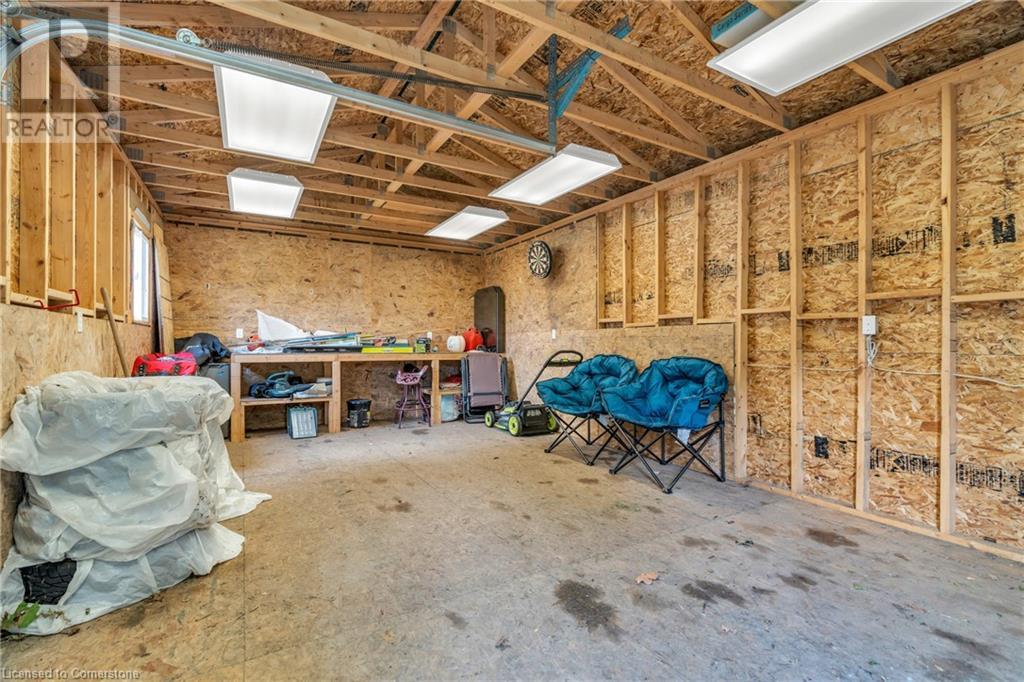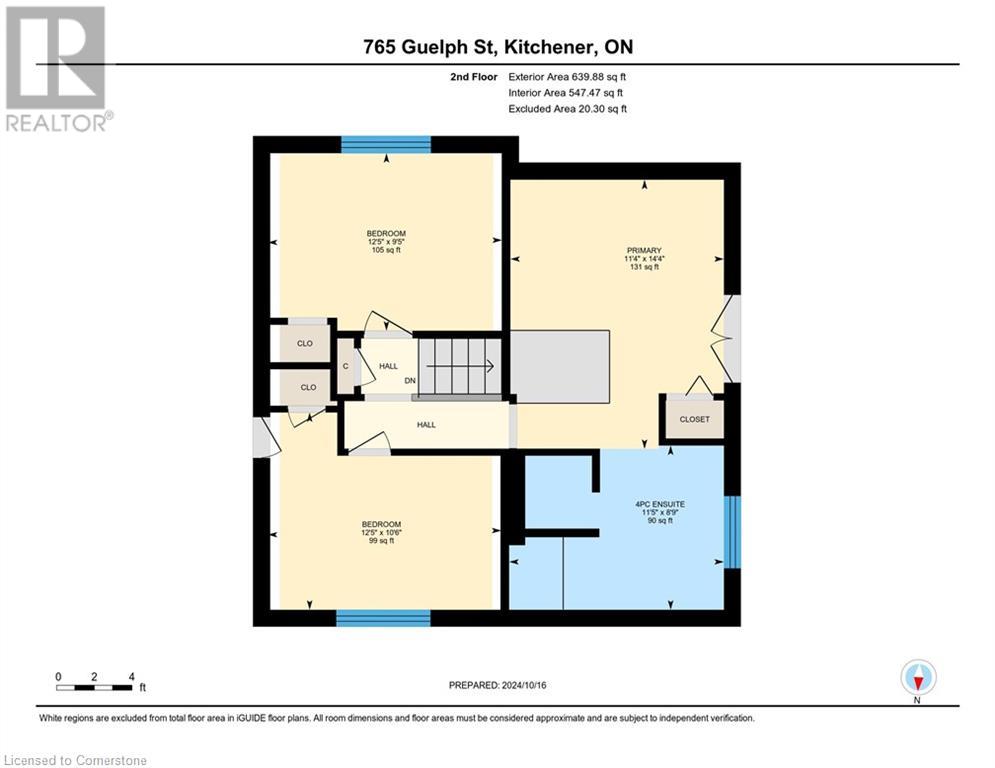765 Guelph Street, Kitchener, Ontario N2H 5Z2 (27544952)
765 Guelph Street Kitchener, Ontario N2H 5Z2
$680,000
Welcome to this beautiful 3+1 bedroom, 3 bathroom detached house, situated on a large, fully fenced lot. This property features a detached garage and a spacious drive-in workshop that can easily be converted into a cozy tiny house, offering endless possibilities for your lifestyle. Step inside to discover a newly updated kitchen, complete with stunning granite countertops and stainless steel appliances, perfect for cooking and entertaining. The main floor also boasts a newly updated 4-piece bathroom, providing modern comfort and convenience. The finished basement is a fantastic addition, featuring a good-sized den, a 3-piece bath, and a separate entrance, making it ideal for guests or additional living space. The list of updates are as follows; New laminate flooring throughout sections of the house 2020, New kitchen in 2020, new appliances in 2020 (fridge, stove, vent hood, washer, dryer), Stonex Granite countertop in 2020, Granite fire pit in 2021, Gemstone outdoor Lights in 2021 https://www.gemstonelights.com/ (5 year warranty included), Kitchen Backsplash in 2021. Located close to downtown and uptown, this home offers easy access to the expressway, hiking trails, and all essential amenities. Plus, commuting is a breeze with public transportation options nearby. Don’t miss your chance to own this versatile and inviting property! (id:48850)
Open House
This property has open houses!
2:00 pm
Ends at:4:00 pm
2:00 pm
Ends at:4:00 pm
Property Details
| MLS® Number | 40663277 |
| Property Type | Single Family |
| Amenities Near By | Hospital, Park, Place Of Worship, Playground, Public Transit, Schools |
| Equipment Type | Water Heater |
| Features | Paved Driveway |
| Parking Space Total | 5 |
| Rental Equipment Type | Water Heater |
| Structure | Workshop |
Building
| Bathroom Total | 3 |
| Bedrooms Above Ground | 3 |
| Bedrooms Below Ground | 1 |
| Bedrooms Total | 4 |
| Appliances | Dryer, Refrigerator, Stove, Water Softener, Washer, Hood Fan, Window Coverings |
| Basement Development | Finished |
| Basement Type | Full (finished) |
| Construction Style Attachment | Detached |
| Cooling Type | Central Air Conditioning |
| Exterior Finish | Aluminum Siding, Brick |
| Fireplace Present | Yes |
| Fireplace Total | 1 |
| Foundation Type | Poured Concrete |
| Heating Fuel | Natural Gas |
| Heating Type | Forced Air |
| Stories Total | 2 |
| Size Interior | 1769 Sqft |
| Type | House |
| Utility Water | Municipal Water |
Parking
| Detached Garage |
Land
| Acreage | No |
| Land Amenities | Hospital, Park, Place Of Worship, Playground, Public Transit, Schools |
| Sewer | Municipal Sewage System |
| Size Depth | 151 Ft |
| Size Frontage | 40 Ft |
| Size Irregular | 0.143 |
| Size Total | 0.143 Ac|under 1/2 Acre |
| Size Total Text | 0.143 Ac|under 1/2 Acre |
| Zoning Description | Res |
Rooms
| Level | Type | Length | Width | Dimensions |
|---|---|---|---|---|
| Second Level | 4pc Bathroom | 11'5'' x 8'9'' | ||
| Second Level | Primary Bedroom | 11'4'' x 14'4'' | ||
| Second Level | Bedroom | 12'5'' x 10'6'' | ||
| Second Level | Bedroom | 12'5'' x 9'5'' | ||
| Basement | 3pc Bathroom | 7'5'' x 7'4'' | ||
| Basement | Utility Room | 5'10'' x 4'1'' | ||
| Basement | Bedroom | 10'7'' x 10'7'' | ||
| Basement | Recreation Room | 22'1'' x 15'1'' | ||
| Main Level | 4pc Bathroom | 5'0'' x 6'10'' | ||
| Main Level | Living Room | 14'5'' x 9'4'' | ||
| Main Level | Dining Room | 8'5'' x 13'5'' | ||
| Main Level | Kitchen | 17'4'' x 10'8'' |
https://www.realtor.ca/real-estate/27544952/765-guelph-street-kitchener
Interested?
Contact us for more information




















































