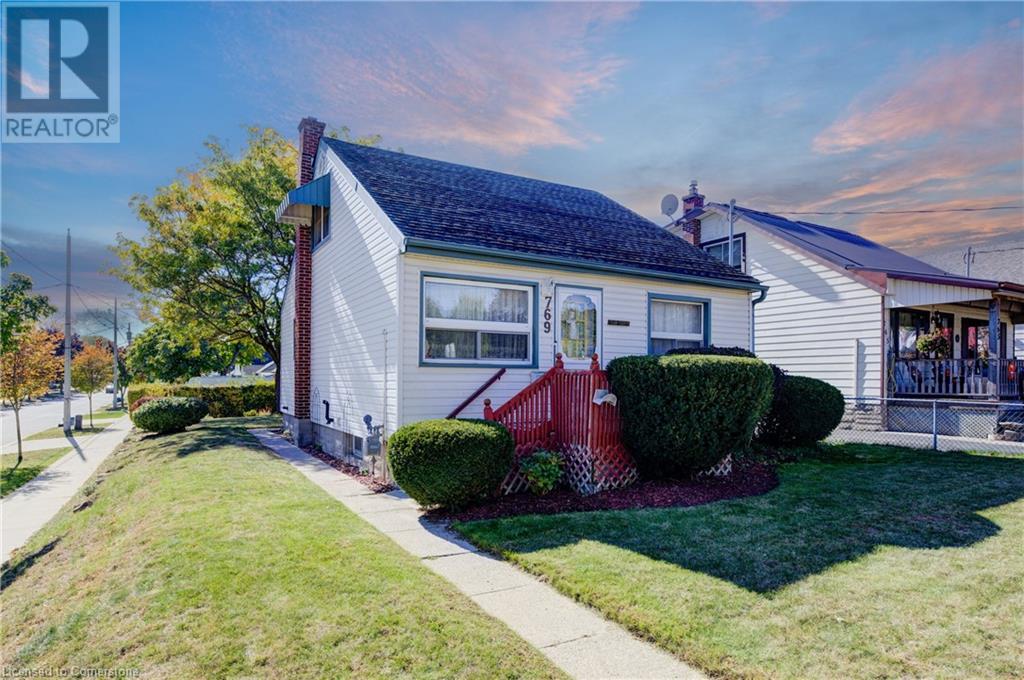4 Bedroom 1 Bathroom 1524 sqft
Central Air Conditioning Forced Air
$499,900
CHARMING 1 ½ STOREY HOME ON A CORNER LOT. Nestled between Kitchener and Waterloo, this charming home offers both convenience and untapped potential. Ideally situated just minutes from downtown Kitchener, you'll enjoy quick access to the Kitchener train station (serving GO and VIA Rail) and the expressway via Wellington Street, making this location perfect for work, travel, and leisure. Sitting on a generously sized corner lot, this home offers over 1,520 sq. ft. of living space, featuring 4 bedrooms—2 on the main floor—and 1 full bathroom. The finished basement includes a cozy rec room, with a separate side entrance leading to the kitchen, opening the door to future possibilities for the lower level. Parking for 2 vehicles at the rear of the property on the double asphalt driveway! Whether you're looking for a fall project or a home with character to make your own, this property is bursting with opportunity. Located within walking distance of parks, schools, shops, and more, it’s a perfect place to build new memories. (id:48850)
Property Details
| MLS® Number | 40666995 |
| Property Type | Single Family |
| Amenities Near By | Park, Public Transit, Schools, Shopping |
| Equipment Type | Rental Water Softener, Water Heater |
| Features | Paved Driveway |
| Parking Space Total | 2 |
| Rental Equipment Type | Rental Water Softener, Water Heater |
| Structure | Shed |
Building
| Bathroom Total | 1 |
| Bedrooms Above Ground | 4 |
| Bedrooms Total | 4 |
| Basement Development | Finished |
| Basement Type | Full (finished) |
| Constructed Date | 1949 |
| Construction Style Attachment | Detached |
| Cooling Type | Central Air Conditioning |
| Exterior Finish | Vinyl Siding |
| Foundation Type | Stone |
| Heating Fuel | Natural Gas |
| Heating Type | Forced Air |
| Stories Total | 2 |
| Size Interior | 1524 Sqft |
| Type | House |
| Utility Water | Municipal Water |
Land
| Acreage | No |
| Land Amenities | Park, Public Transit, Schools, Shopping |
| Sewer | Municipal Sewage System |
| Size Depth | 120 Ft |
| Size Frontage | 37 Ft |
| Size Total Text | Under 1/2 Acre |
| Zoning Description | R2a |
Rooms
| Level | Type | Length | Width | Dimensions |
|---|
| Second Level | Bedroom | | | 7'11'' x 13'2'' |
| Second Level | Bedroom | | | 11'0'' x 13'2'' |
| Basement | Other | | | 7'2'' x 23'5'' |
| Basement | Recreation Room | | | 16'3'' x 19'6'' |
| Main Level | 4pc Bathroom | | | Measurements not available |
| Main Level | Bedroom | | | 7'11'' x 10'7'' |
| Main Level | Primary Bedroom | | | 11'4'' x 12'6'' |
| Main Level | Kitchen | | | 7'7'' x 13'3'' |
| Main Level | Living Room | | | 11'0'' x 15'2'' |
https://www.realtor.ca/real-estate/27565598/769-elizabeth-street-kitchener

























