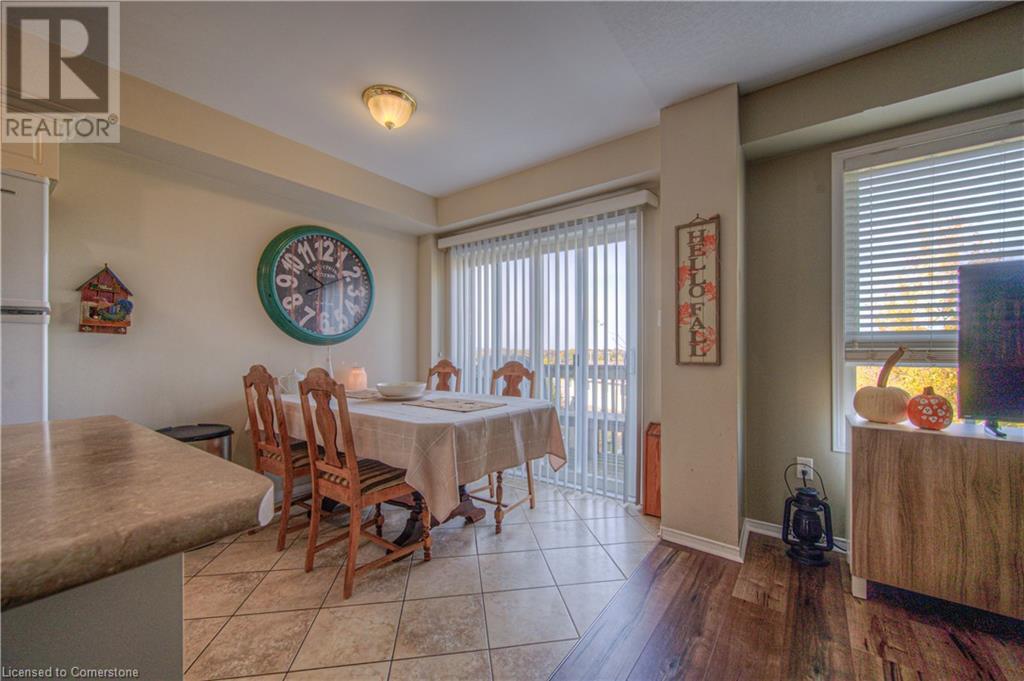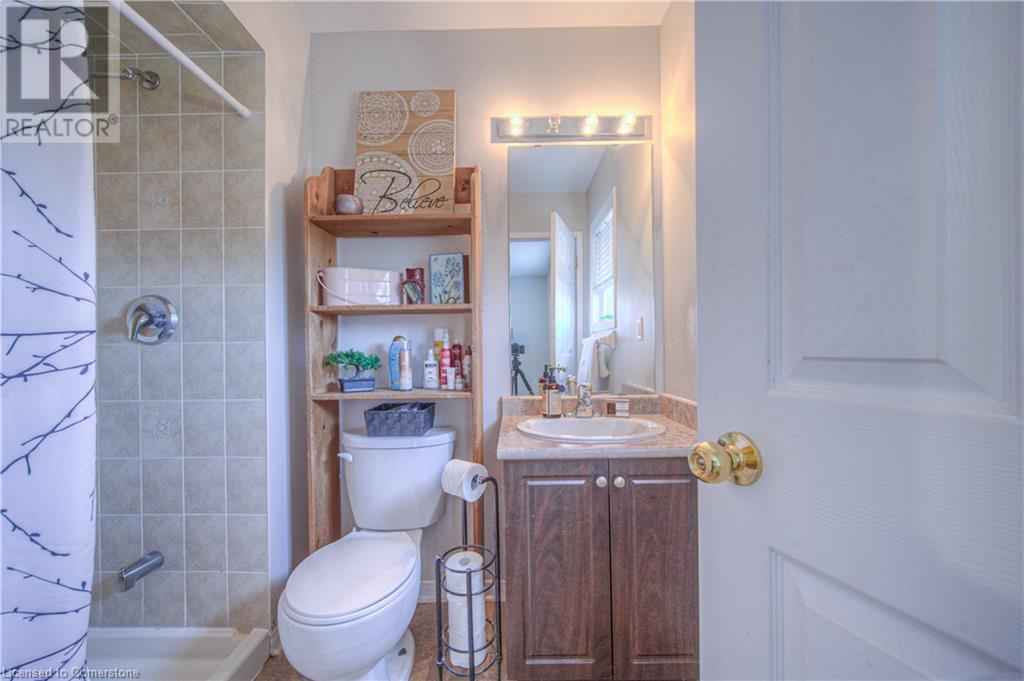79 Bloomington Drive, Cambridge, Ontario N1P 1J5 (27576351)
79 Bloomington Drive Cambridge, Ontario N1P 1J5
$599,000
Attention all First Time Homebuyers, Young Families, Down-sizers and Investors! Welcome to 79 Bloomington Drive, located in a quiet and family focused neighbourhood with great access to highways 401, 8, and 24! This wonderful home is a Freehold Townhouse, (no condo fees), with a garage, a finished walk-out basement, and a nice sized yard for your family's enjoyment. This 3-bedroom, 3-bathroom home offers flexible space for everyone with an open concept and carpet free main floor and a separate family room downstairs. The primary bedroom is spacious for your private enjoyment, and includes both a walk-in closet and your own ensuite bath! Top-rated schools are located conveniently nearby, as are parks and shopping! 79 Bloomington Drive offers a great opportunity for home ownership in a sought after neighbourhood! (id:48850)
Open House
This property has open houses!
2:00 pm
Ends at:4:00 pm
Property Details
| MLS® Number | 40668390 |
| Property Type | Single Family |
| Amenities Near By | Park, Place Of Worship, Playground, Public Transit, Shopping |
| Community Features | Quiet Area |
| Equipment Type | Water Heater |
| Features | Southern Exposure |
| Parking Space Total | 3 |
| Rental Equipment Type | Water Heater |
Building
| Bathroom Total | 3 |
| Bedrooms Above Ground | 3 |
| Bedrooms Total | 3 |
| Appliances | Dryer, Refrigerator, Stove, Water Softener, Washer, Hood Fan |
| Architectural Style | 2 Level |
| Basement Development | Partially Finished |
| Basement Type | Partial (partially Finished) |
| Constructed Date | 2006 |
| Construction Style Attachment | Attached |
| Cooling Type | Central Air Conditioning |
| Exterior Finish | Aluminum Siding, Brick |
| Foundation Type | Poured Concrete |
| Half Bath Total | 1 |
| Heating Fuel | Natural Gas |
| Heating Type | Forced Air |
| Stories Total | 2 |
| Size Interior | 1681.76 Sqft |
| Type | Row / Townhouse |
| Utility Water | Municipal Water |
Parking
| Attached Garage |
Land
| Acreage | No |
| Land Amenities | Park, Place Of Worship, Playground, Public Transit, Shopping |
| Sewer | Municipal Sewage System |
| Size Depth | 87 Ft |
| Size Frontage | 20 Ft |
| Size Total Text | Under 1/2 Acre |
| Zoning Description | Rm4 |
Rooms
| Level | Type | Length | Width | Dimensions |
|---|---|---|---|---|
| Second Level | Laundry Room | 8'3'' x 4'8'' | ||
| Second Level | 4pc Bathroom | Measurements not available | ||
| Second Level | Bedroom | 9'9'' x 9'8'' | ||
| Second Level | Bedroom | 13'5'' x 8'11'' | ||
| Second Level | Full Bathroom | Measurements not available | ||
| Second Level | Primary Bedroom | 17'1'' x 12'9'' | ||
| Basement | Storage | 12'10'' x 8'6'' | ||
| Basement | Family Room | 14'7'' x 11'10'' | ||
| Main Level | 2pc Bathroom | Measurements not available | ||
| Main Level | Kitchen | 7'9'' x 7'5'' | ||
| Main Level | Dinette | 8'3'' x 7'9'' | ||
| Main Level | Living Room | 17'1'' x 11'6'' |
https://www.realtor.ca/real-estate/27576351/79-bloomington-drive-cambridge
Interested?
Contact us for more information



























