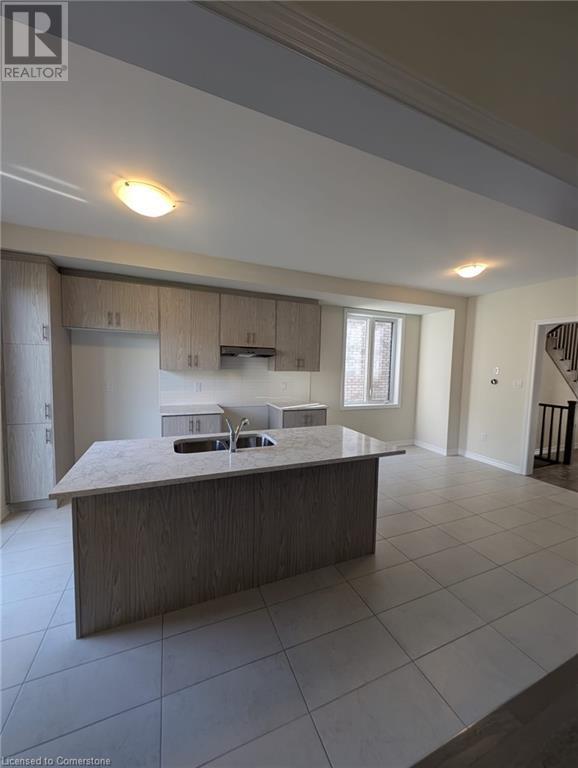8 Molnar Crescent, Brantford, Ontario N3T 0X3 (27581185)
8 Molnar Crescent Brantford, Ontario N3T 0X3
4 Bedroom 3 Bathroom 1940 sqft
2 Level Central Air Conditioning Forced Air
$2,800 Monthly
Landscaping
Welcome home to 8 Molnar Crescent, Brantford. This spacious 4-bedroom, 3-bathroom home offers an open-concept design perfect for modern living. The upgraded kitchen features stainless steel appliances and granite countertops, overlooking a large family room with a cozy gas fireplace mantel. Upstairs you'll find laundry and a luxurious primary bedroom with ensuite and walk in closet, and three additional bedrooms. This end unit town home has many upgrades and is available for immediate occupancy—don’t miss out on this beautiful home! (id:48850)
Property Details
| MLS® Number | 40667106 |
| Property Type | Single Family |
| Amenities Near By | Hospital, Park, Place Of Worship, Playground, Public Transit, Schools, Shopping |
| Community Features | Community Centre |
| Features | Paved Driveway, Automatic Garage Door Opener |
| Parking Space Total | 2 |
Building
| Bathroom Total | 3 |
| Bedrooms Above Ground | 4 |
| Bedrooms Total | 4 |
| Appliances | Dishwasher, Dryer, Refrigerator, Stove, Washer |
| Architectural Style | 2 Level |
| Basement Development | Unfinished |
| Basement Type | Full (unfinished) |
| Constructed Date | 2024 |
| Construction Style Attachment | Attached |
| Cooling Type | Central Air Conditioning |
| Exterior Finish | Brick, Stone |
| Foundation Type | Poured Concrete |
| Half Bath Total | 1 |
| Heating Type | Forced Air |
| Stories Total | 2 |
| Size Interior | 1940 Sqft |
| Type | Row / Townhouse |
| Utility Water | Municipal Water |
Parking
| Attached Garage |
Land
| Access Type | Road Access |
| Acreage | No |
| Land Amenities | Hospital, Park, Place Of Worship, Playground, Public Transit, Schools, Shopping |
| Sewer | Municipal Sewage System |
| Size Total Text | Under 1/2 Acre |
| Zoning Description | R1 |
Rooms
| Level | Type | Length | Width | Dimensions |
|---|---|---|---|---|
| Second Level | Full Bathroom | Measurements not available | ||
| Second Level | Primary Bedroom | 13'8'' x 12'6'' | ||
| Second Level | 4pc Bathroom | Measurements not available | ||
| Second Level | Bedroom | 11'0'' x 10'2'' | ||
| Second Level | Bedroom | 11'0'' x 10'2'' | ||
| Second Level | Bedroom | 10'2'' x 9'5'' | ||
| Main Level | Family Room | 16'0'' x 11'0'' | ||
| Main Level | Kitchen | 11'6'' x 11'6'' | ||
| Main Level | Breakfast | 11'6'' x 9'0'' | ||
| Main Level | 2pc Bathroom | Measurements not available | ||
| Main Level | Living Room | 11'8'' x 8'0'' |
https://www.realtor.ca/real-estate/27581185/8-molnar-crescent-brantford
Interested?
Contact us for more information






















