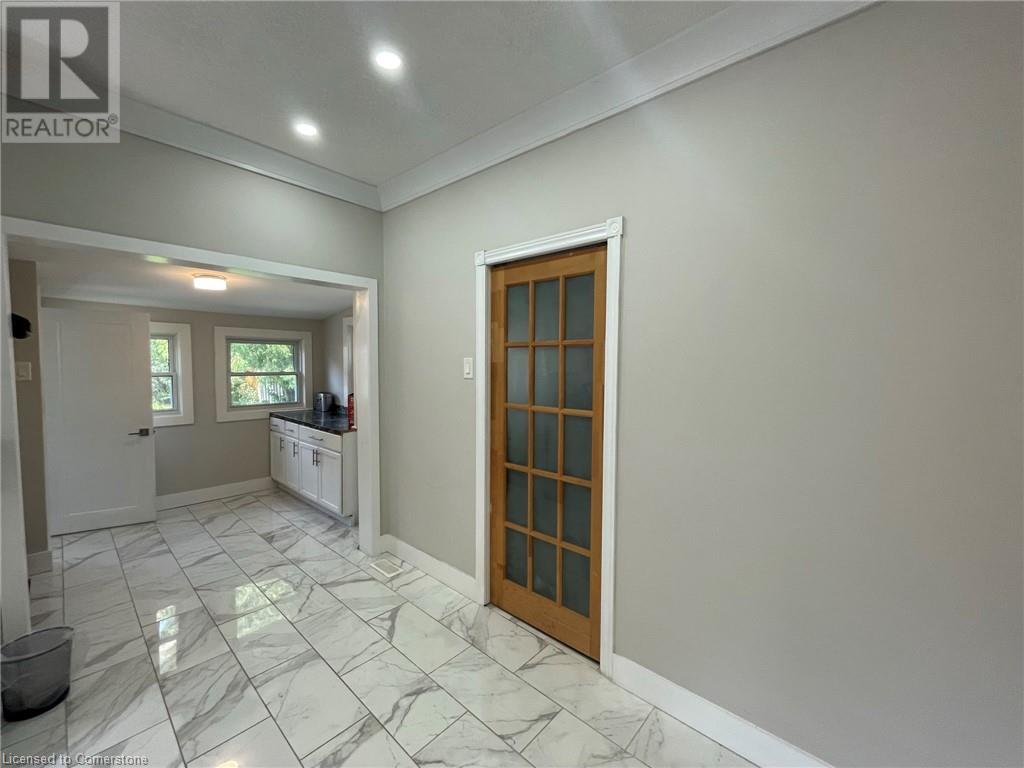3 Bedroom 1 Bathroom 750 sqft
Bungalow Central Air Conditioning Forced Air
$2,295 Monthly
Charming 2+1 Bedroom OPEN CONCEPT BUNGALOW on a stunning 220 FT DEEP TREED LOT! Features a RENOVATED MODERN KITCHEN & LIVING ROOM with 10 FT CEILINGS, pot lights, laminate & tiled flooring, stainless steel appliances, & central A/C—completely CARPET-FREE. The home is filled with natural light from large windows, including GLASS SLIDING DOORS to the deck from the primary bedroom. Enjoy a convenient side entrance leading to the mudroom & lower level, which includes a utility room with laundry & a finished 3rd bedroom or multipurpose space. At the back, you’ll find a spacious WOODEN DECK & beautiful FENCED YARD surrounded by mature trees, along with a second patio featuring a gazebo. Driveway parking accommodates up to 4 cars. Located in a peaceful east end neighborhood with the charm of Old South London, this home is close to schools, parks, shopping, & HWY 401. Available December 1, 2024 for $2295 + utilities. Rental application, employment/income verification, & credit reports are required. Don’t miss out on this wonderful home—contact us today! (id:48850)
Property Details
| MLS® Number | 40666400 |
| Property Type | Single Family |
| Amenities Near By | Hospital, Park, Place Of Worship, Public Transit, Schools |
| Community Features | Quiet Area |
| Features | Crushed Stone Driveway, Gazebo |
| Parking Space Total | 4 |
| Structure | Porch |
Building
| Bathroom Total | 1 |
| Bedrooms Above Ground | 2 |
| Bedrooms Below Ground | 1 |
| Bedrooms Total | 3 |
| Appliances | Dishwasher, Dryer, Refrigerator, Stove, Washer, Hood Fan |
| Architectural Style | Bungalow |
| Basement Development | Partially Finished |
| Basement Type | Full (partially Finished) |
| Construction Style Attachment | Detached |
| Cooling Type | Central Air Conditioning |
| Exterior Finish | Aluminum Siding |
| Fixture | Ceiling Fans |
| Foundation Type | Unknown |
| Heating Fuel | Natural Gas |
| Heating Type | Forced Air |
| Stories Total | 1 |
| Size Interior | 750 Sqft |
| Type | House |
| Utility Water | Municipal Water |
Land
| Access Type | Highway Nearby |
| Acreage | No |
| Fence Type | Fence |
| Land Amenities | Hospital, Park, Place Of Worship, Public Transit, Schools |
| Sewer | Municipal Sewage System |
| Size Depth | 221 Ft |
| Size Frontage | 34 Ft |
| Size Total Text | Under 1/2 Acre |
| Zoning Description | Res |
Rooms
| Level | Type | Length | Width | Dimensions |
|---|
| Basement | Utility Room | | | Measurements not available |
| Basement | Bedroom | | | 26'0'' x 12'0'' |
| Main Level | Mud Room | | | 9'0'' x 9'0'' |
| Main Level | Kitchen | | | 11'0'' x 14'0'' |
| Main Level | Living Room | | | 19'0'' x 14'0'' |
| Main Level | 4pc Bathroom | | | Measurements not available |
| Main Level | Bedroom | | | 10'0'' x 8'0'' |
| Main Level | Primary Bedroom | | | 15'0'' x 9'5'' |
https://www.realtor.ca/real-estate/27570384/81-oak-street-london
























