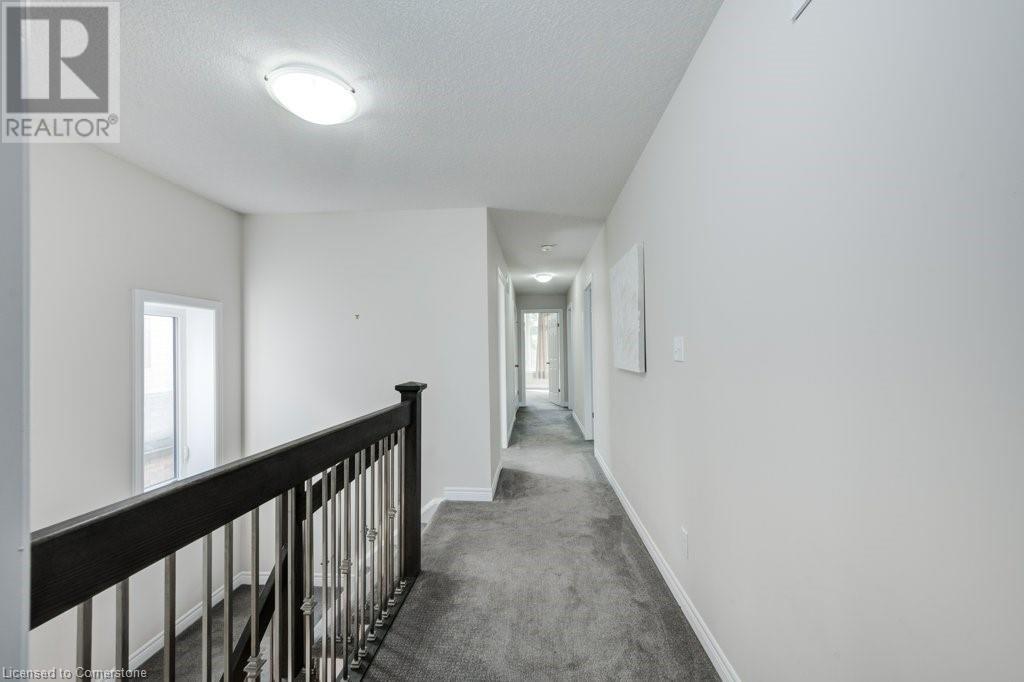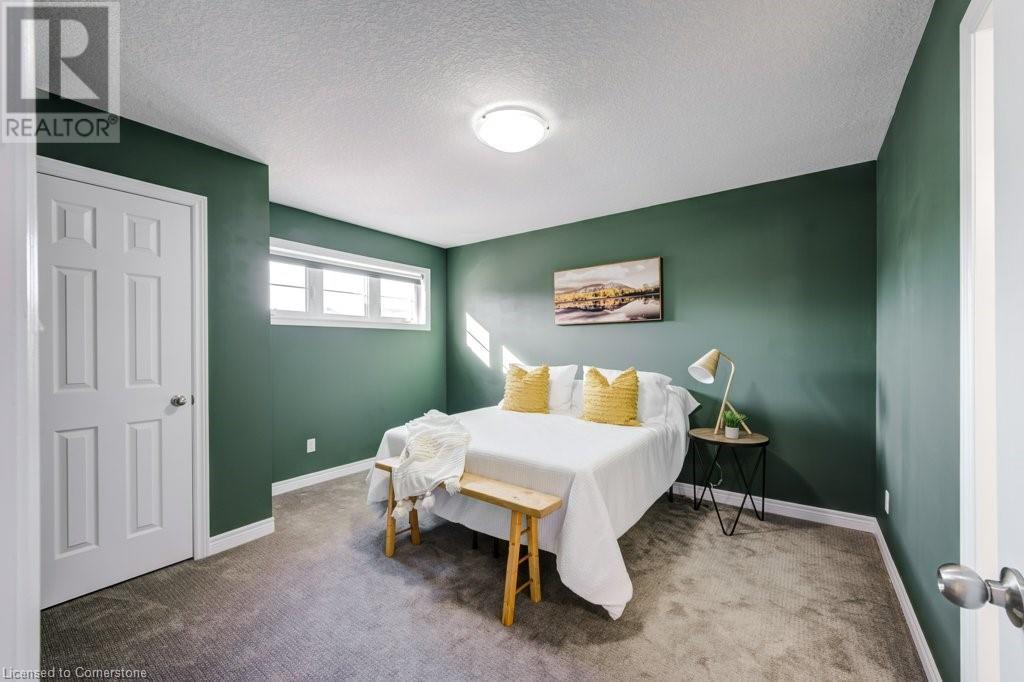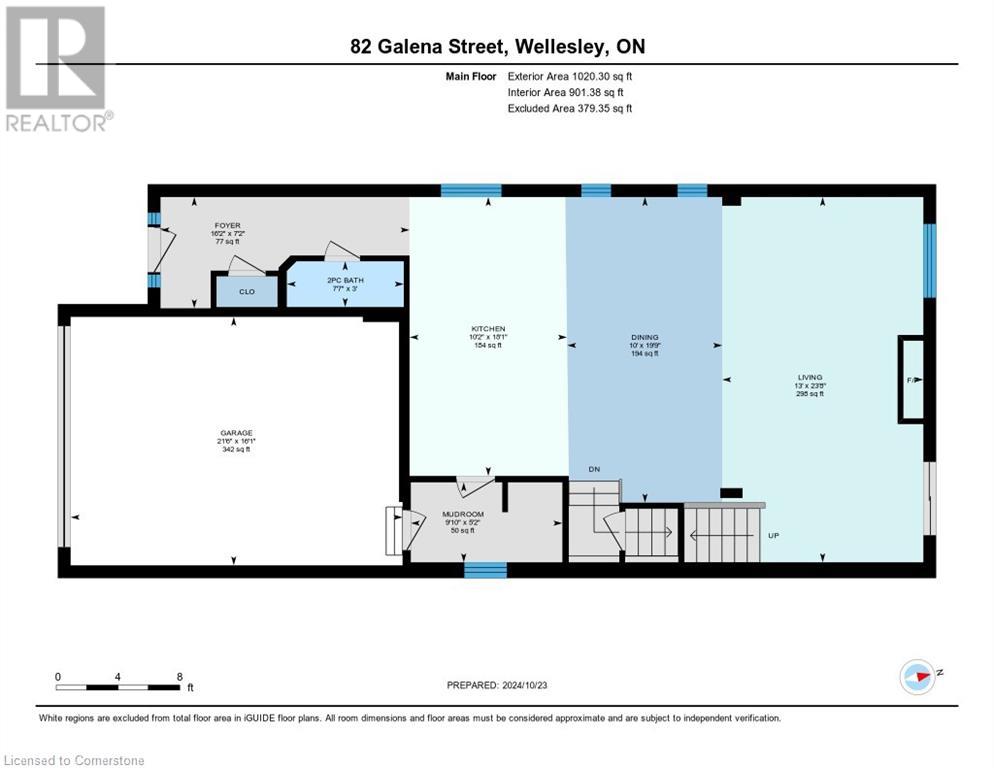82 Galena Street, Wellesley, Ontario N0B 2T0 (27576850)
82 Galena Street Wellesley, Ontario N0B 2T0
$789,000
Attractive 4 Bed/4bath home in wonderful Wellesley! This home features a spacious open-concept main floor layout with 9 foot ceilings. A beautifully appointed kitchen with large island/breakfast bar will get the home cook or entertainer excited! The mudroom/walk-in pantry next to the fridge will provide a large amount of functional kitchen storage. Upstairs you'll discover a comfortable 4 bedroom layout with each bedroom enjoying private bathroom access! You will LOVE the primary bedroom which enjoys a huge walk-in closet and full ensuite bathroom with wonderful country views onto the horse pastures. The basement is unfinished with high ceilings and lots of natural light due to the walkout basement ideal for a home gym or to be finished into recreation space. This is a spacious family-sized home that is still almost new that has been meticulously maintained! Truly this is a house you would love to come HOME to! (id:48850)
Open House
This property has open houses!
2:00 pm
Ends at:4:00 pm
Property Details
| MLS® Number | 40665470 |
| Property Type | Single Family |
| Amenities Near By | Playground, Schools |
| Community Features | Quiet Area, Community Centre |
| Equipment Type | Water Heater |
| Features | Crushed Stone Driveway |
| Parking Space Total | 4 |
| Rental Equipment Type | Water Heater |
Building
| Bathroom Total | 4 |
| Bedrooms Above Ground | 4 |
| Bedrooms Total | 4 |
| Appliances | Dishwasher, Dryer, Refrigerator, Stove, Window Coverings, Garage Door Opener |
| Architectural Style | 2 Level |
| Basement Development | Unfinished |
| Basement Type | Full (unfinished) |
| Constructed Date | 2020 |
| Construction Style Attachment | Detached |
| Cooling Type | Central Air Conditioning |
| Exterior Finish | Brick, Stucco, Vinyl Siding |
| Fireplace Present | Yes |
| Fireplace Total | 1 |
| Foundation Type | Poured Concrete |
| Half Bath Total | 1 |
| Heating Fuel | Natural Gas |
| Heating Type | Forced Air |
| Stories Total | 2 |
| Size Interior | 2300 Sqft |
| Type | House |
| Utility Water | Municipal Water |
Parking
| Attached Garage |
Land
| Access Type | Highway Access |
| Acreage | No |
| Land Amenities | Playground, Schools |
| Sewer | Municipal Sewage System |
| Size Depth | 116 Ft |
| Size Frontage | 35 Ft |
| Size Total Text | Under 1/2 Acre |
| Zoning Description | Ur-14 |
Rooms
| Level | Type | Length | Width | Dimensions |
|---|---|---|---|---|
| Second Level | Other | 11'3'' x 5'10'' | ||
| Second Level | Laundry Room | 7'0'' x 10'7'' | ||
| Second Level | Full Bathroom | 4'10'' x 8'5'' | ||
| Second Level | Full Bathroom | 8'3'' x 11'6'' | ||
| Second Level | Primary Bedroom | 14'10'' x 12'11'' | ||
| Second Level | Bedroom | 11'3'' x 13'0'' | ||
| Second Level | Bedroom | 11'6'' x 14'0'' | ||
| Second Level | Bedroom | 11'3'' x 12'7'' | ||
| Second Level | 5pc Bathroom | 11'3'' x 4'10'' | ||
| Basement | Storage | Measurements not available | ||
| Main Level | 2pc Bathroom | 3'0'' x 7'7'' | ||
| Main Level | Mud Room | 9'10'' x 5'2'' | ||
| Main Level | Kitchen | 10'2'' x 18'1'' | ||
| Main Level | Dining Room | 10'0'' x 19'9'' | ||
| Main Level | Living Room | 13'0'' x 24'0'' |
https://www.realtor.ca/real-estate/27576850/82-galena-street-wellesley
Interested?
Contact us for more information














































