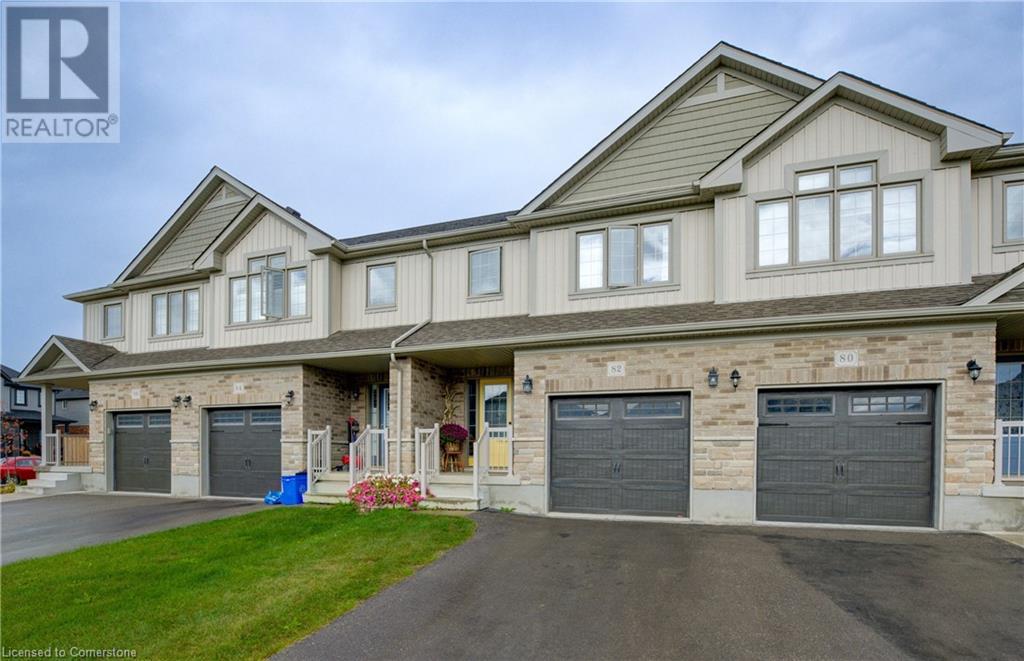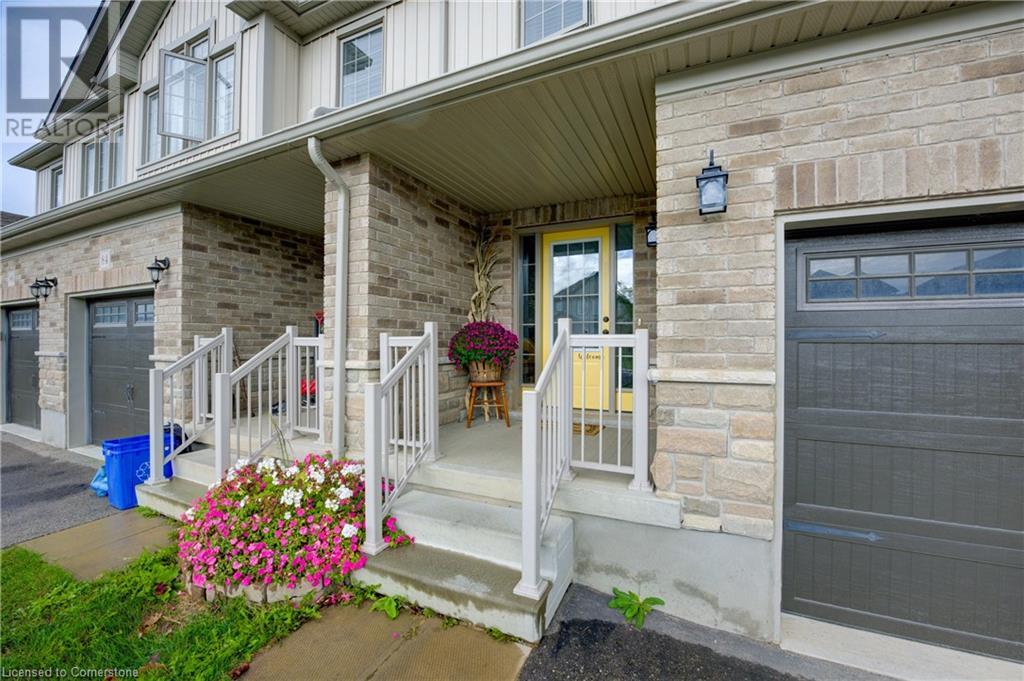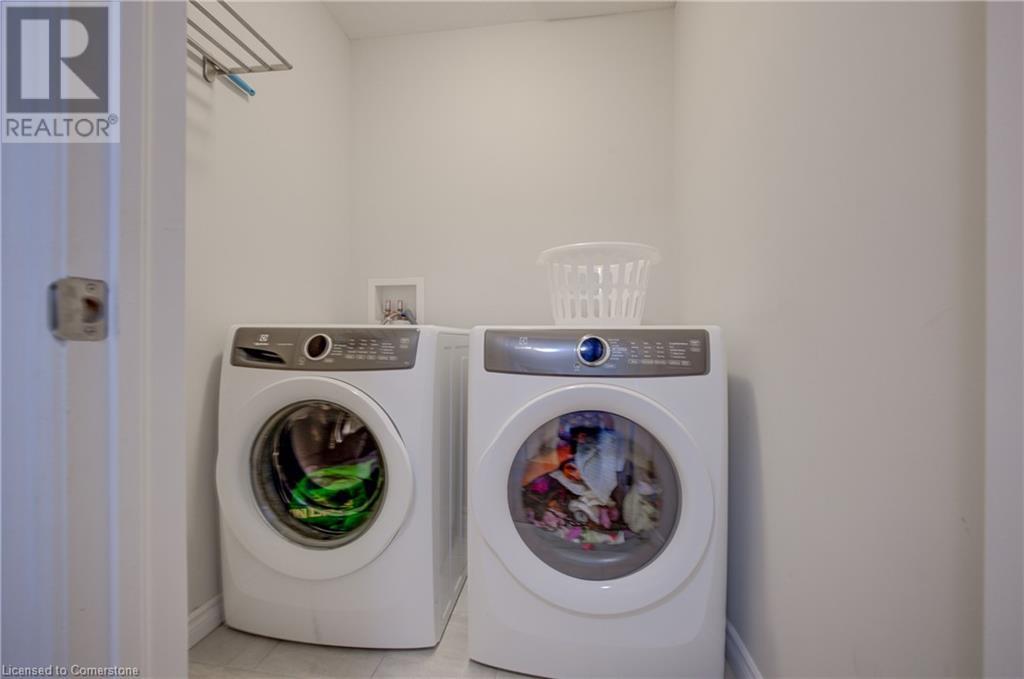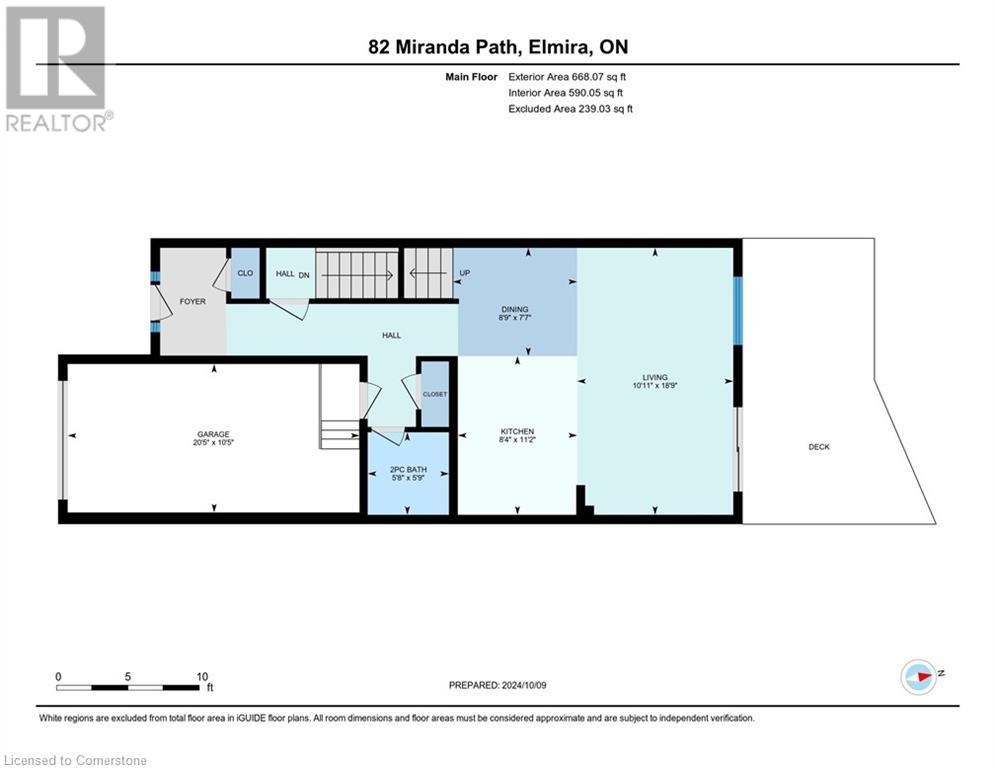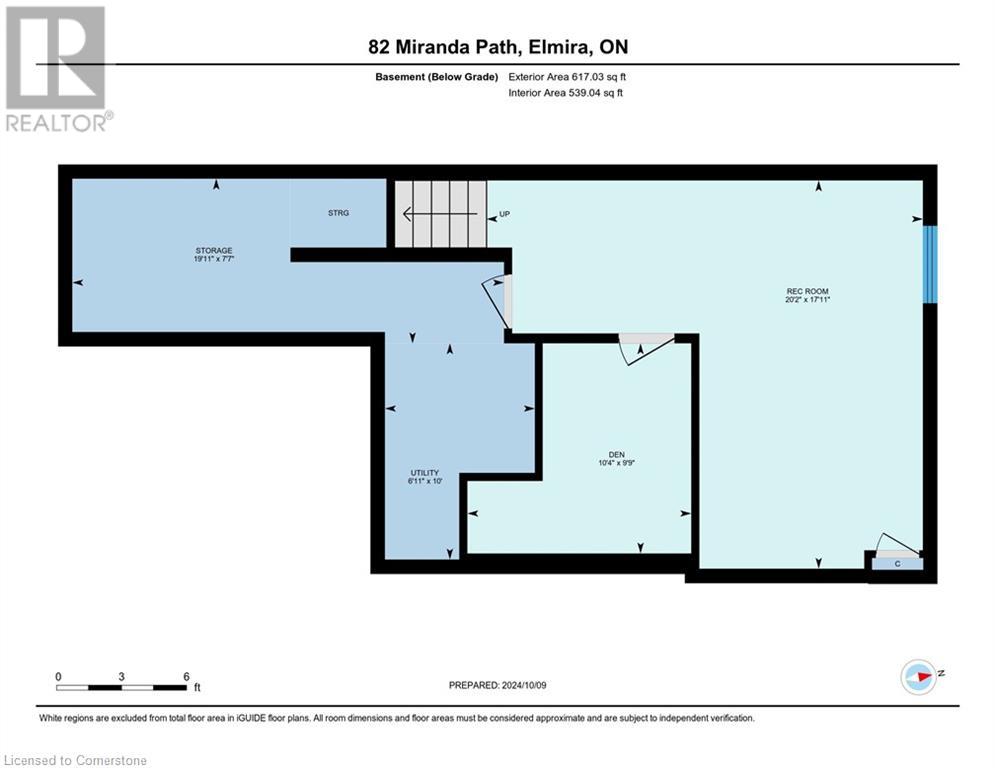82 Miranda Path, Elmira, Ontario N3B 0A4 (27523081)
82 Miranda Path Elmira, Ontario N3B 0A4
$600,000
Discover this newly built 3-bedroom, 2.5-bathroom row townhome located at 82 Miranda Path in the peaceful town of Elmira. Nestled on a tranquil street and just minutes from a great public school, this home offers both convenience and peace of mind for families. The open-concept main floor is bright and airy, featuring large windows that fill the space with natural light. The modern kitchen is equipped with sleek granite countertops, perfect for meal prep and entertaining. Upstairs, the spacious primary bedroom boasts a private ensuite and plush carpeting, providing a comfortable retreat. Enjoy the fully finished basement for extra living space or entertainment. Outside, the fully fenced backyard includes a deck and pergola—ideal for relaxing or hosting gatherings. This move-in-ready home offers modern living in a serene location. Don’t miss out—schedule a private showing today! (id:48850)
Property Details
| MLS® Number | 40659911 |
| Property Type | Single Family |
| Amenities Near By | Golf Nearby, Park, Schools, Shopping |
| Community Features | Community Centre |
| Features | Paved Driveway |
| Parking Space Total | 2 |
Building
| Bathroom Total | 3 |
| Bedrooms Above Ground | 3 |
| Bedrooms Total | 3 |
| Appliances | Dishwasher, Dryer, Refrigerator, Stove, Water Softener, Washer, Microwave Built-in |
| Architectural Style | 2 Level |
| Basement Development | Finished |
| Basement Type | Full (finished) |
| Constructed Date | 2019 |
| Construction Style Attachment | Attached |
| Cooling Type | None |
| Exterior Finish | Brick, Vinyl Siding |
| Foundation Type | Poured Concrete |
| Half Bath Total | 1 |
| Heating Fuel | Natural Gas |
| Stories Total | 2 |
| Size Interior | 2165 Sqft |
| Type | Row / Townhouse |
| Utility Water | Municipal Water |
Parking
| Attached Garage |
Land
| Acreage | No |
| Fence Type | Fence |
| Land Amenities | Golf Nearby, Park, Schools, Shopping |
| Sewer | Municipal Sewage System |
| Size Frontage | 19 Ft |
| Size Total Text | Under 1/2 Acre |
| Zoning Description | R-5a |
Rooms
| Level | Type | Length | Width | Dimensions |
|---|---|---|---|---|
| Second Level | Primary Bedroom | 10'8'' x 15'2'' | ||
| Second Level | Bedroom | 9'3'' x 13'10'' | ||
| Second Level | Bedroom | 9'2'' x 14'1'' | ||
| Second Level | 4pc Bathroom | 6'7'' x 7'9'' | ||
| Second Level | 3pc Bathroom | 7'8'' x 8'2'' | ||
| Basement | Utility Room | 10'0'' x 6'11'' | ||
| Basement | Storage | 7'7'' x 19'11'' | ||
| Basement | Recreation Room | 17'11'' x 20'2'' | ||
| Basement | Den | 9'9'' x 10'4'' | ||
| Main Level | Living Room | 18'9'' x 10'11'' | ||
| Main Level | Kitchen | 11'2'' x 8'4'' | ||
| Main Level | Other | 10'5'' x 20'5'' | ||
| Main Level | Dining Room | 7'7'' x 8'9'' | ||
| Main Level | 2pc Bathroom | 5'9'' x 5'8'' |
https://www.realtor.ca/real-estate/27523081/82-miranda-path-elmira
Interested?
Contact us for more information

