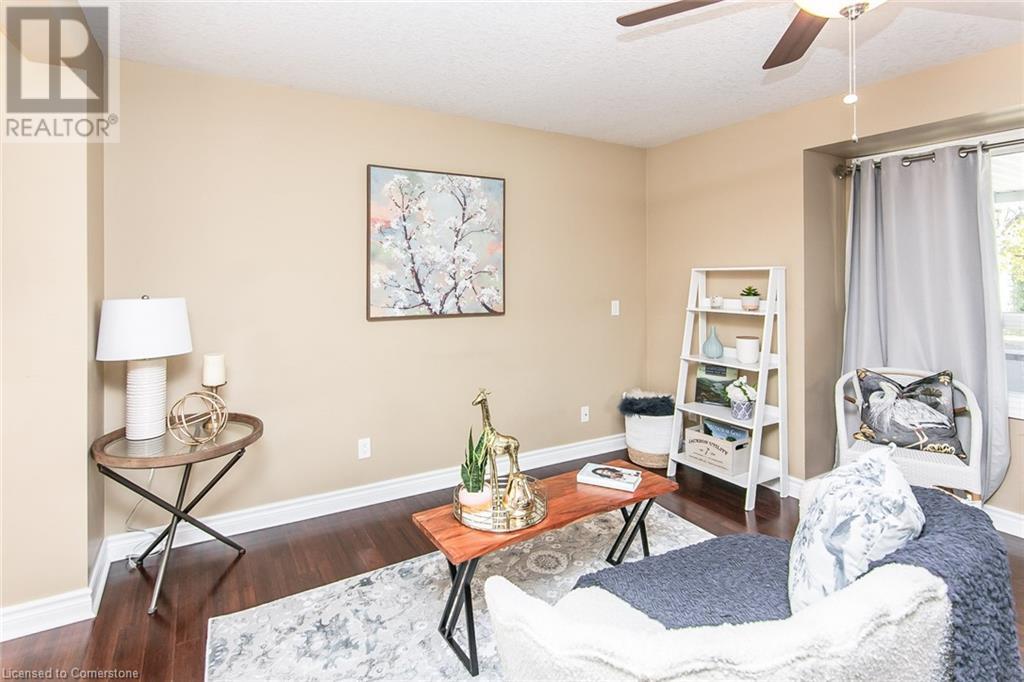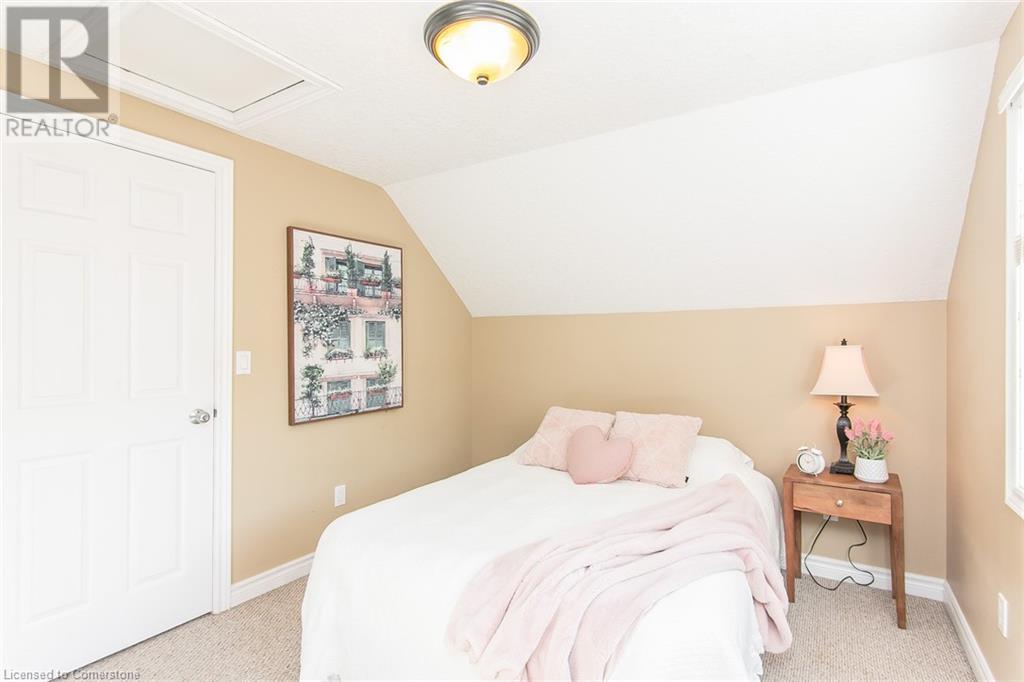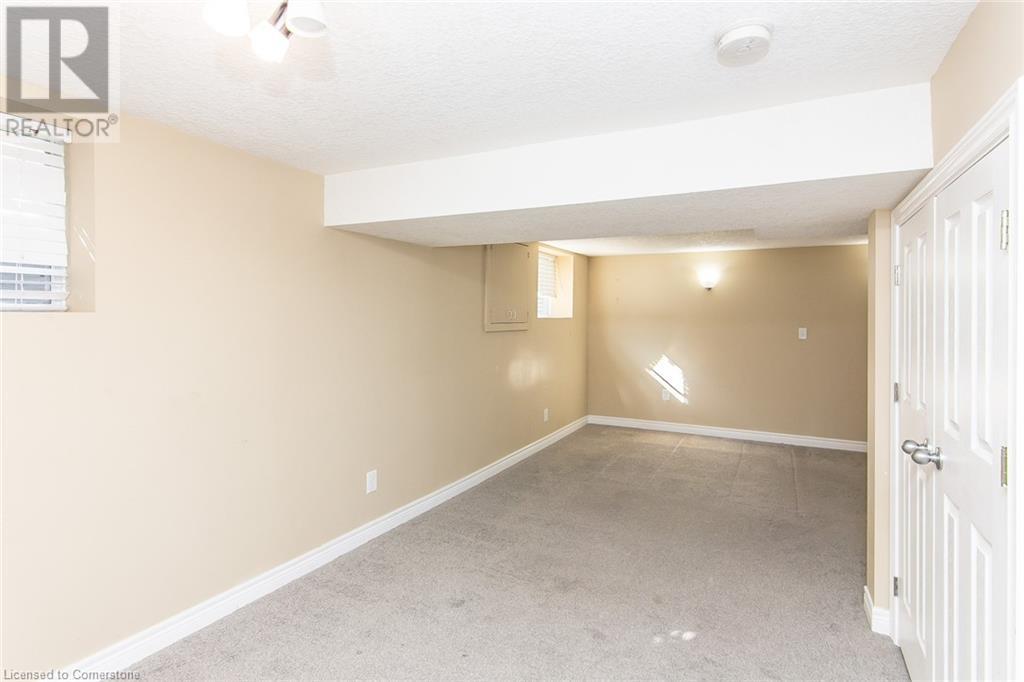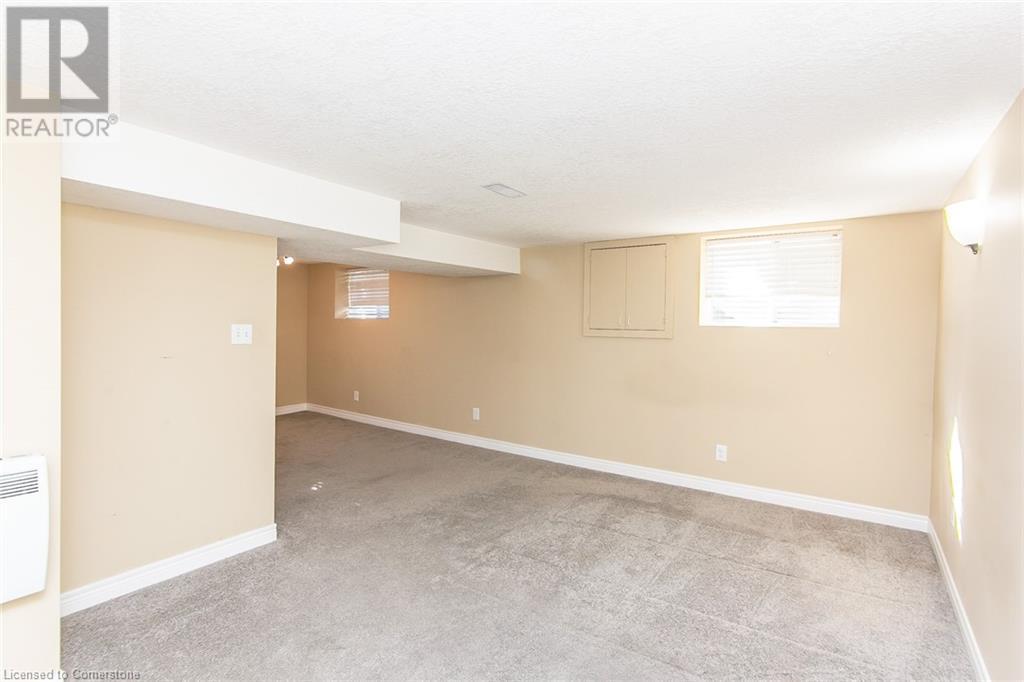83 Stewart Avenue, Cambridge, Ontario N1R 2V1 (27562303)
83 Stewart Avenue Cambridge, Ontario N1R 2V1
$575,000
Great starter home opportunity in desirable East Galt location. Affordable 2 bedroom detached home, located on a large, fenced private lot (50' x140'), with an oversized single garage, and the bonus of 2 separate driveways. In 2012 this Home had a full makeover, with new roof, windows, plumbing , electrical, and Furnace and AC. Updated maple Kitchen with breakfast bar, and hardwood floors in the Living and Dining room, and walkout to large deck. This home offers 3 updated Bathrooms, with a 2pc powder room on the main floor, and two 4pc baths upstairs and downstairs. The 2 bedrooms upstairs both have walk in closets with windows. The basement has separate walk up access, and a finished recreation room , with large walk in storage room. This home is walking distance to schools, Parks, shopping , etc. This home has been well maintained, and provides a great opportunity for for a first time buyer. (id:48850)
Open House
This property has open houses!
2:00 pm
Ends at:4:00 pm
First Open House
Property Details
| MLS® Number | 40663630 |
| Property Type | Single Family |
| Amenities Near By | Hospital, Park, Place Of Worship, Playground, Public Transit, Schools, Shopping |
| Equipment Type | Rental Water Softener |
| Features | Paved Driveway, Automatic Garage Door Opener |
| Parking Space Total | 6 |
| Rental Equipment Type | Rental Water Softener |
| Structure | Porch |
Building
| Bathroom Total | 3 |
| Bedrooms Above Ground | 2 |
| Bedrooms Total | 2 |
| Appliances | Dishwasher, Refrigerator, Stove, Washer, Window Coverings, Garage Door Opener |
| Architectural Style | 2 Level |
| Basement Development | Finished |
| Basement Type | Full (finished) |
| Constructed Date | 1950 |
| Construction Style Attachment | Detached |
| Cooling Type | Central Air Conditioning |
| Exterior Finish | Stucco, Vinyl Siding |
| Fire Protection | None |
| Fixture | Ceiling Fans |
| Foundation Type | Block |
| Half Bath Total | 1 |
| Heating Fuel | Natural Gas |
| Heating Type | Forced Air |
| Stories Total | 2 |
| Size Interior | 1443 Sqft |
| Type | House |
| Utility Water | Municipal Water |
Parking
| Detached Garage | |
| Visitor Parking |
Land
| Acreage | No |
| Fence Type | Fence |
| Land Amenities | Hospital, Park, Place Of Worship, Playground, Public Transit, Schools, Shopping |
| Sewer | Municipal Sewage System |
| Size Depth | 140 Ft |
| Size Frontage | 50 Ft |
| Size Total Text | Under 1/2 Acre |
| Zoning Description | R4 |
Rooms
| Level | Type | Length | Width | Dimensions |
|---|---|---|---|---|
| Second Level | 4pc Bathroom | Measurements not available | ||
| Second Level | Bedroom | 9'5'' x 12'2'' | ||
| Second Level | Primary Bedroom | 10'11'' x 12'2'' | ||
| Lower Level | 4pc Bathroom | Measurements not available | ||
| Lower Level | Recreation Room | 16'0'' x 22'4'' | ||
| Main Level | 2pc Bathroom | Measurements not available | ||
| Main Level | Kitchen | 9'9'' x 13'0'' | ||
| Main Level | Dining Room | 9'4'' x 11'9'' | ||
| Main Level | Living Room | 14'4'' x 13'1'' |
https://www.realtor.ca/real-estate/27562303/83-stewart-avenue-cambridge
Interested?
Contact us for more information













































