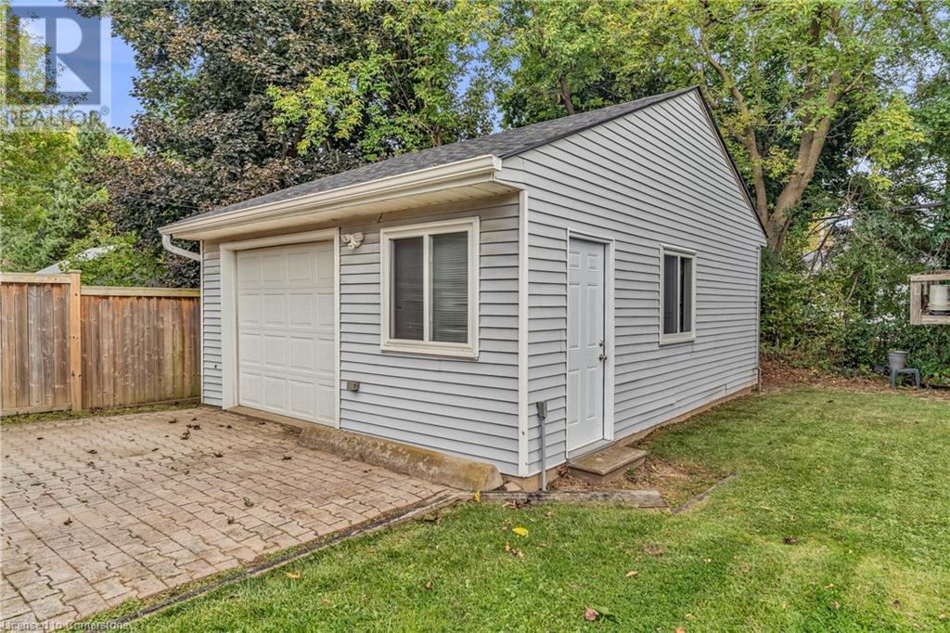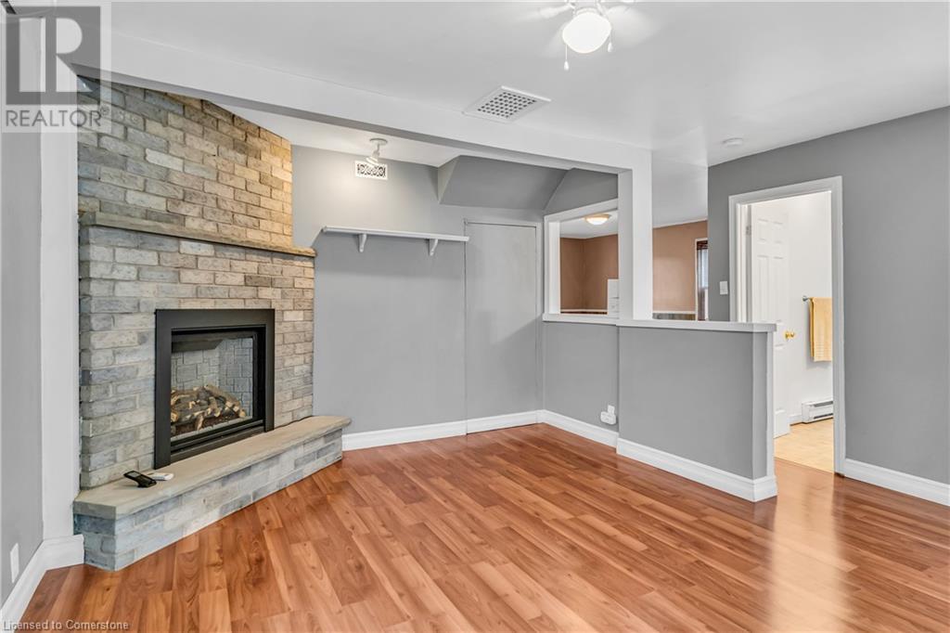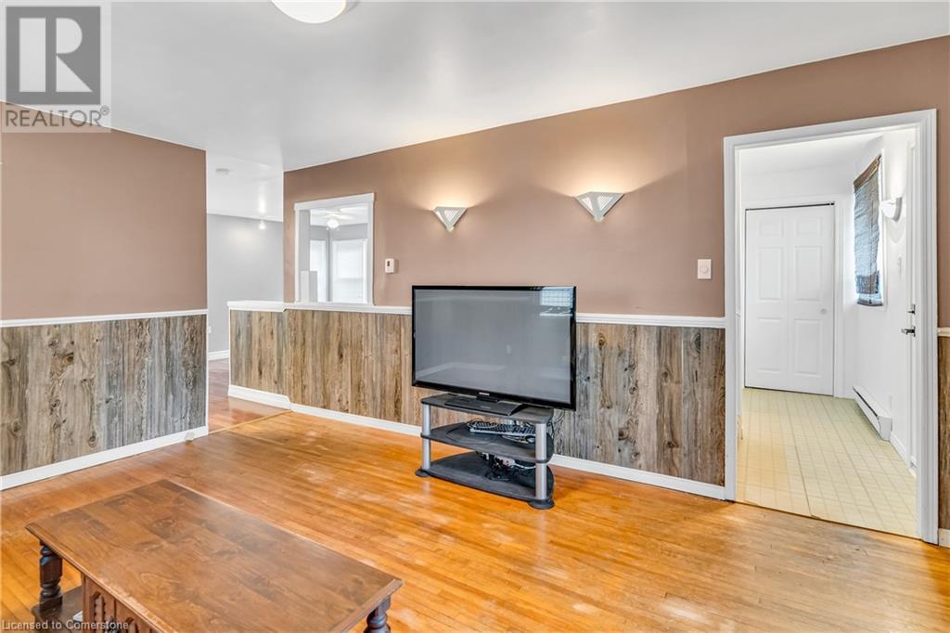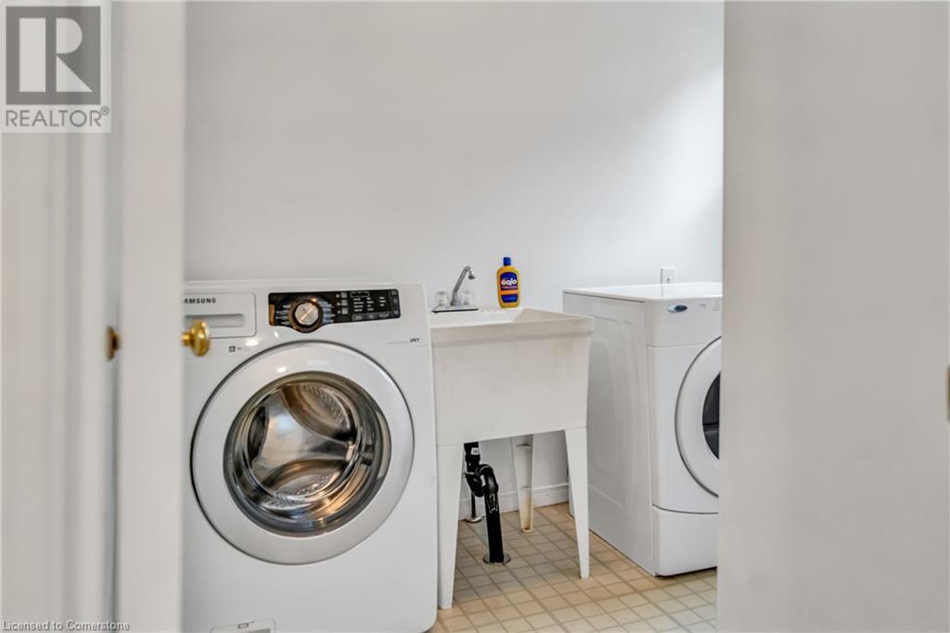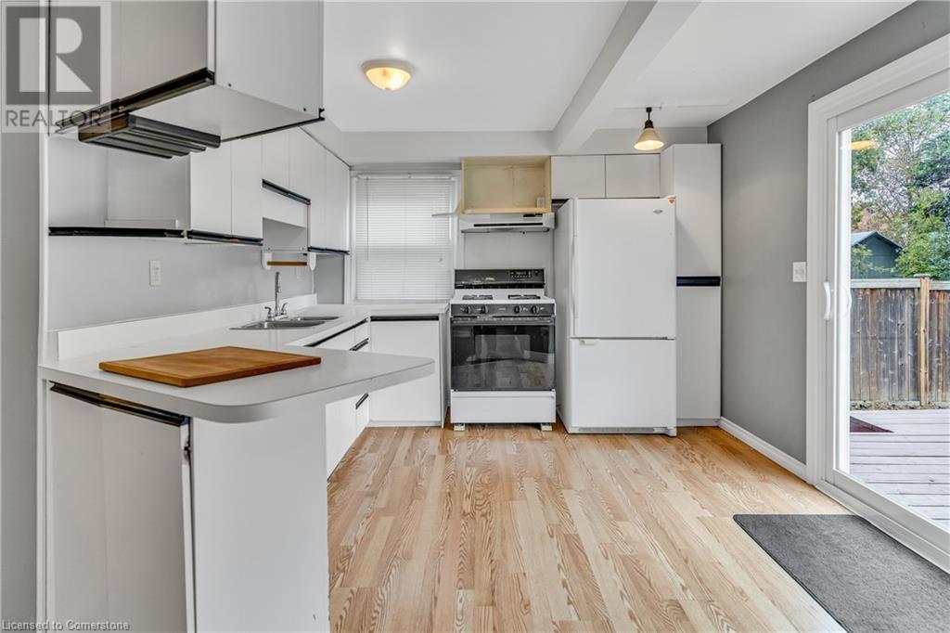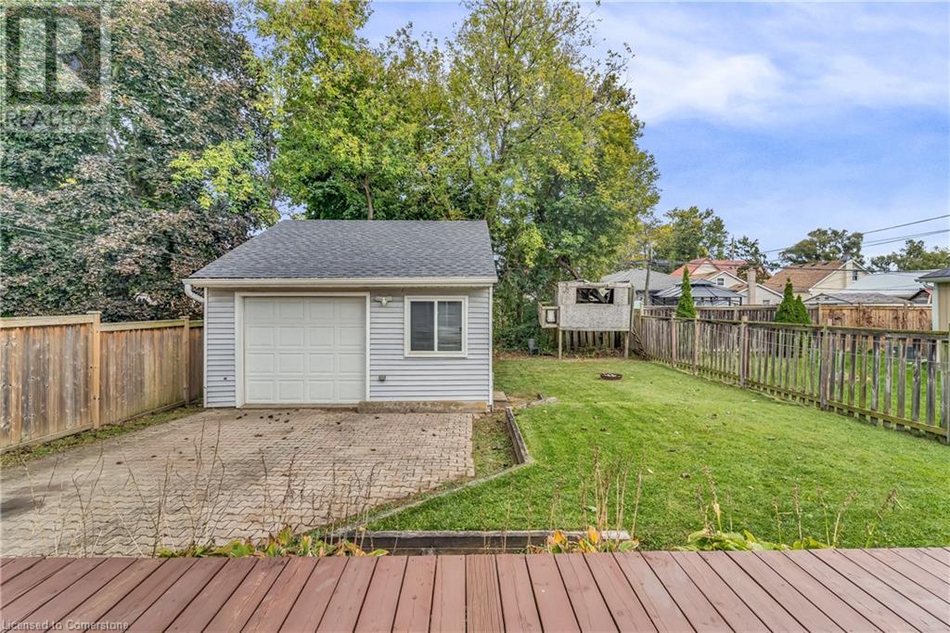85 Norfolk Avenue, Cambridge, Ontario N1R 3T8 (27530361)
85 Norfolk Avenue Cambridge, Ontario N1R 3T8
$500,000
Great location for this three bedroom, 2 bathroom home! The detached 20' x 18' garage has new roof shingles and a suspended gas heater in 2023. It also has an electrical panel. The garage side door & windows were replaced in 2022. The main level features convenient laundry room, living room, and a family room with gas fireplace. The kitchen features a sliding door walkout to the re-topped deck. The main bedroom is spacious with an ensuite bathroom and walk in closet. Windows and exterior doors were replaced 2021-2022. Roof shingles, eaves & gutters were replaced in 2022. Wall unit heat pump/air conditioning. Gas fireplace 2021. This is an excellent starter home, or for empty nesters. It is within walking distance to all amenities. There is plenty of parking and an interlocking driveway. (id:48850)
Property Details
| MLS® Number | 40658986 |
| Property Type | Single Family |
| Amenities Near By | Hospital, Park, Place Of Worship, Playground, Public Transit, Schools, Shopping |
| Equipment Type | None |
| Features | Paved Driveway, Automatic Garage Door Opener |
| Parking Space Total | 5 |
| Rental Equipment Type | None |
Building
| Bathroom Total | 2 |
| Bedrooms Above Ground | 3 |
| Bedrooms Total | 3 |
| Appliances | Dryer, Refrigerator, Washer, Gas Stove(s), Garage Door Opener |
| Architectural Style | 2 Level |
| Basement Development | Unfinished |
| Basement Type | Crawl Space (unfinished) |
| Constructed Date | 1942 |
| Construction Style Attachment | Detached |
| Cooling Type | Wall Unit |
| Exterior Finish | Brick, Vinyl Siding |
| Fireplace Present | Yes |
| Fireplace Total | 1 |
| Foundation Type | Block |
| Heating Fuel | Electric |
| Stories Total | 2 |
| Size Interior | 1235 Sqft |
| Type | House |
| Utility Water | Municipal Water |
Parking
| Detached Garage |
Land
| Access Type | Highway Access |
| Acreage | No |
| Fence Type | Partially Fenced |
| Land Amenities | Hospital, Park, Place Of Worship, Playground, Public Transit, Schools, Shopping |
| Sewer | Municipal Sewage System |
| Size Depth | 110 Ft |
| Size Frontage | 40 Ft |
| Size Total Text | Under 1/2 Acre |
| Zoning Description | R5 |
Rooms
| Level | Type | Length | Width | Dimensions |
|---|---|---|---|---|
| Second Level | 3pc Bathroom | 6'8'' x 6'2'' | ||
| Second Level | Bedroom | 10'6'' x 7'9'' | ||
| Second Level | Bedroom | 11'9'' x 10'6'' | ||
| Second Level | Primary Bedroom | 17'0'' x 9'11'' | ||
| Main Level | Family Room | 15'11'' x 14'11'' | ||
| Main Level | Laundry Room | 7'10'' x 7'5'' | ||
| Main Level | 4pc Bathroom | 8'9'' x 4'11'' | ||
| Main Level | Eat In Kitchen | 13'5'' x 10'7'' | ||
| Main Level | Living Room | 15'10'' x 11'9'' |
https://www.realtor.ca/real-estate/27530361/85-norfolk-avenue-cambridge
Interested?
Contact us for more information


