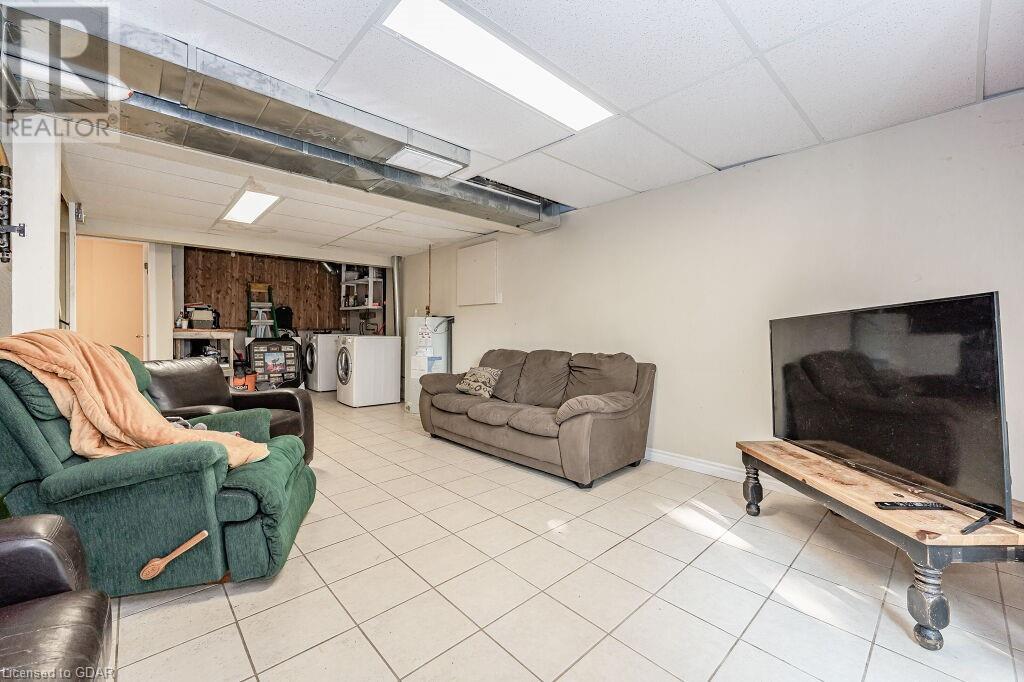90 Ferman Drive, Guelph, Ontario N1H 8E5 (27539588)
90 Ferman Drive Guelph, Ontario N1H 8E5
2 Bedroom 2 Bathroom 910 sqft
2 Level Central Air Conditioning Forced Air
$2,300 Monthly
This 2 bedroom townhome is conveniently located in the desirable West-end of Guelph and is within walking distance to great schools, parks, the West-end Rec Centre, Costco, and more! The main level offers and eat-in kitchen with adequate cupboard and counter space as well as a spacious living room with a large window. The upper level presents 2 great sized bedrooms, including the primary suite with double closets, and a 4 piece bathroom. The walk-out basement features a large recreation room, laundry, a 2 piece bathroom, and patio sliders that lead out to the fully fenced backyard and patio area. Utilities NOT included. (id:48850)
Property Details
| MLS® Number | 40661625 |
| Property Type | Single Family |
| Amenities Near By | Hospital, Park, Place Of Worship, Playground, Public Transit, Shopping |
| Community Features | Community Centre |
| Features | Paved Driveway |
| Parking Space Total | 1 |
Building
| Bathroom Total | 2 |
| Bedrooms Above Ground | 2 |
| Bedrooms Total | 2 |
| Appliances | Dishwasher, Dryer, Refrigerator, Stove, Washer, Window Coverings |
| Architectural Style | 2 Level |
| Basement Development | Partially Finished |
| Basement Type | Full (partially Finished) |
| Construction Style Attachment | Attached |
| Cooling Type | Central Air Conditioning |
| Exterior Finish | Brick, Vinyl Siding |
| Half Bath Total | 1 |
| Heating Fuel | Natural Gas |
| Heating Type | Forced Air |
| Stories Total | 2 |
| Size Interior | 910 Sqft |
| Type | Row / Townhouse |
| Utility Water | Municipal Water |
Parking
| Visitor Parking |
Land
| Acreage | No |
| Land Amenities | Hospital, Park, Place Of Worship, Playground, Public Transit, Shopping |
| Sewer | Municipal Sewage System |
| Size Total Text | Unknown |
| Zoning Description | R.3a-11 |
Rooms
| Level | Type | Length | Width | Dimensions |
|---|---|---|---|---|
| Second Level | 4pc Bathroom | Measurements not available | ||
| Second Level | Bedroom | 9'4'' x 13'0'' | ||
| Second Level | Primary Bedroom | 14'0'' x 12'0'' | ||
| Basement | Recreation Room | 22'0'' x 14'7'' | ||
| Basement | 2pc Bathroom | Measurements not available | ||
| Main Level | Living Room | 15'0'' x 12'0'' | ||
| Main Level | Kitchen/dining Room | 18'4'' x 8'0'' |
https://www.realtor.ca/real-estate/27539588/90-ferman-drive-guelph
Interested?
Contact us for more information























