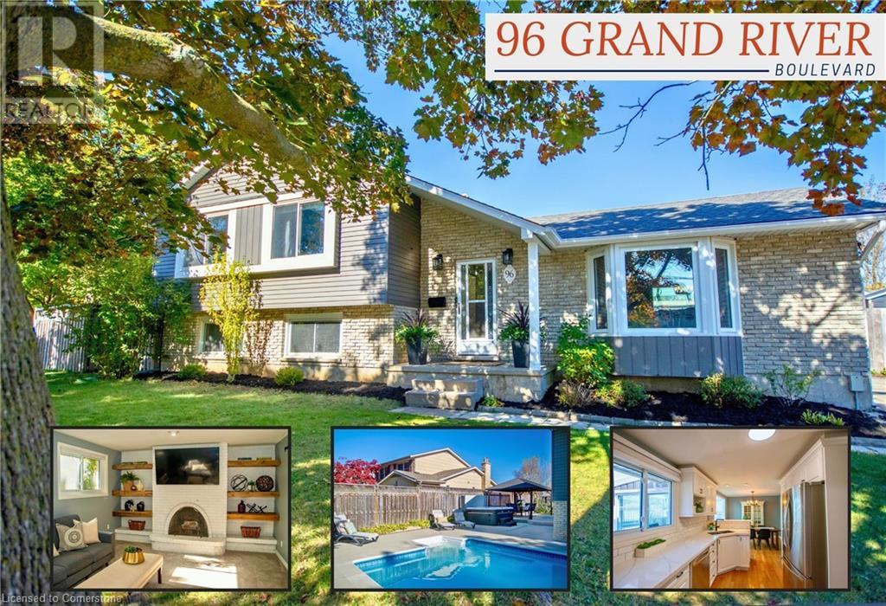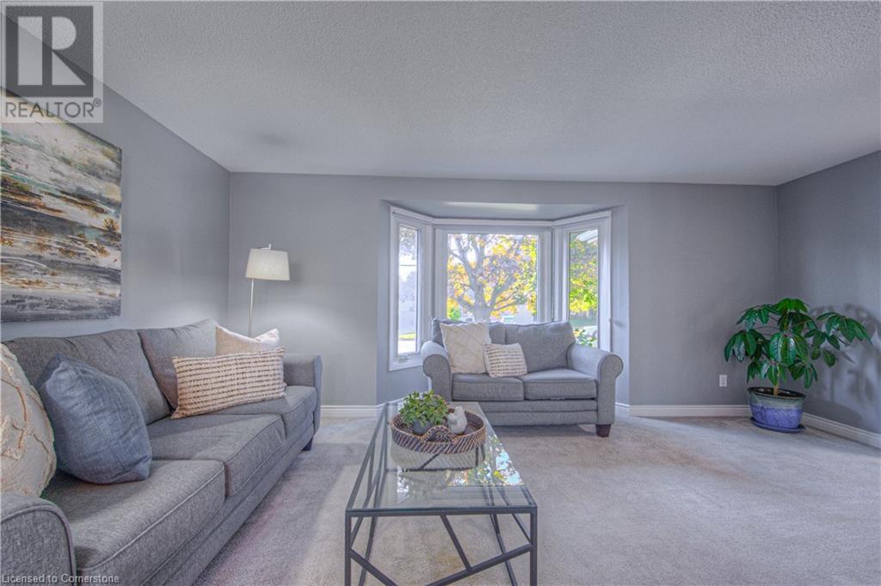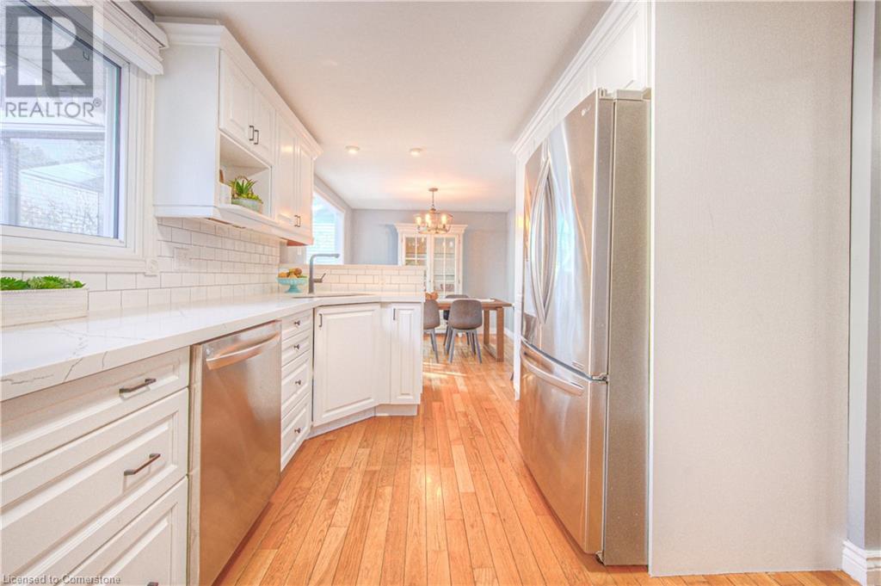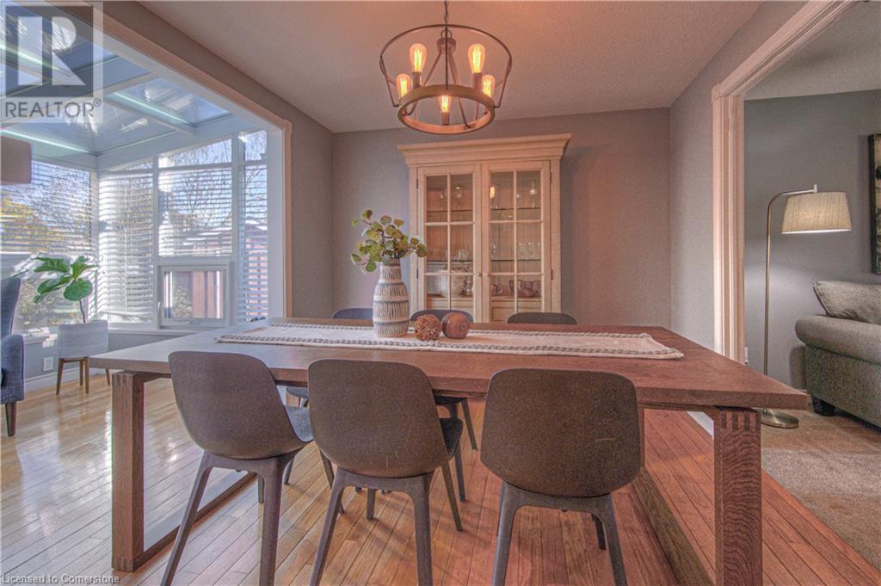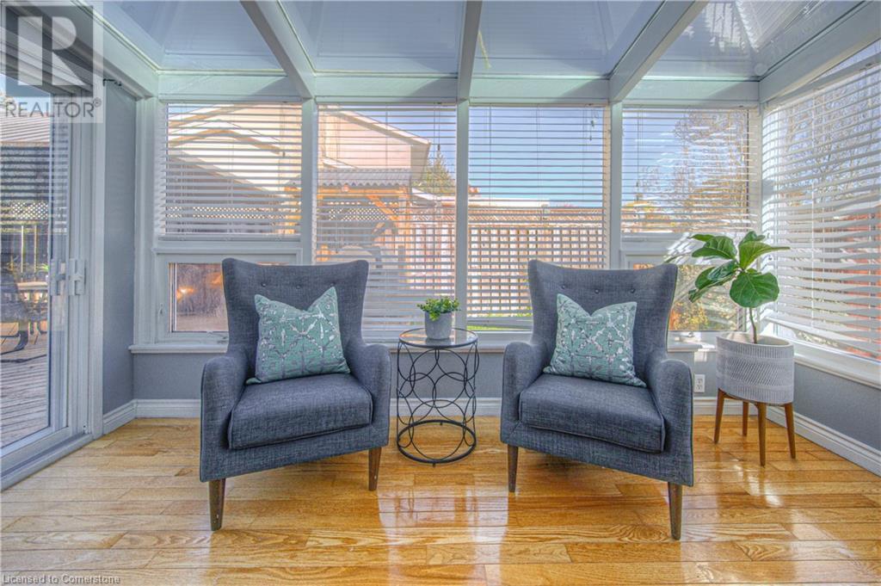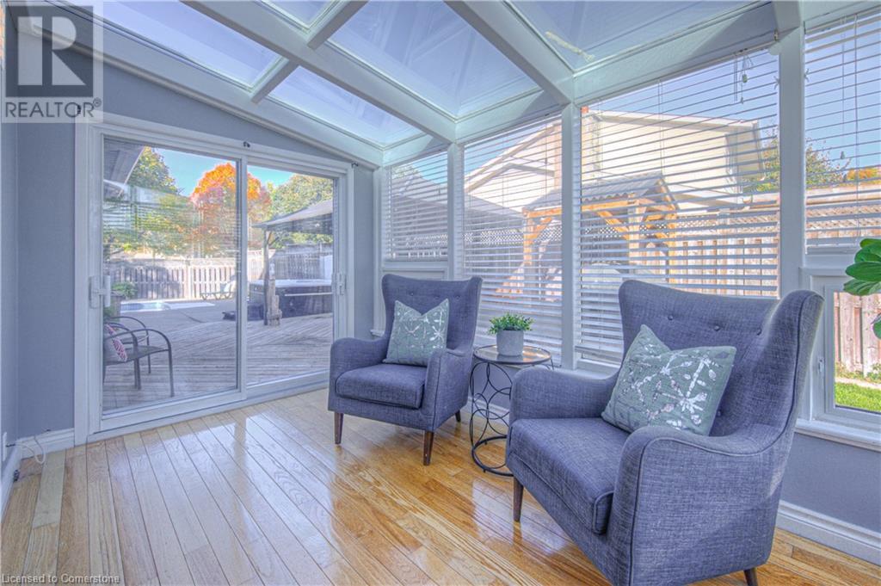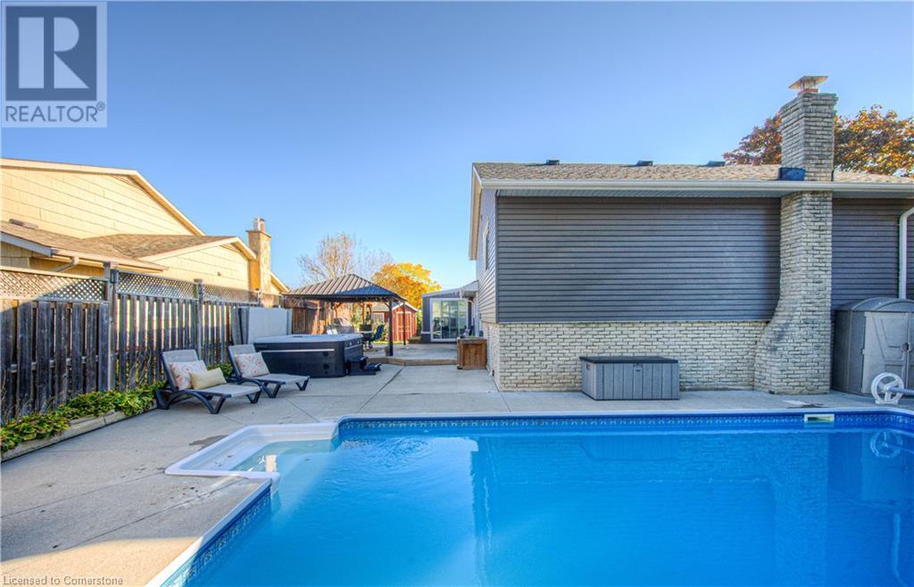96 Grand River Boulevard, Kitchener, Ontario N2A 2T1 (27559517)
96 Grand River Boulevard Kitchener, Ontario N2A 2T1
$800,000
Splish, splash, and relax! Your private saltwater pool and hot tub offer endless fun and relaxation right in your own backyard. With over 2,300 sq ft of finished living space, this beautifully upgraded 4-level side-split home offers spacious living with 4 bedrooms and over $90,000 in recent updates. Located in a peaceful neighborhood in the Chicopee area on a generous lot with mature trees, this home provides both privacy and space, making it ideal for family life and entertaining. The driveway accommodates parking for up to 6 cars, ensuring ample room for guests. Inside, the open-plan kitchen and dining area features sleek quartz countertops, perfect for hosting family gatherings or dinner parties. The versatile layout includes a bright main-level living room and 2 additional cozy spaces in the basement, ideal for relaxing, movie nights, setting up a home gym, or office space. A separate basement entrance offers flexibility for multi-generational living or potential rental opportunities. One of the home’s standout features is the all-season sunroom, a peaceful retreat for morning coffee, an inspiring home office, or an enchanting space for dining under the stars. The private backyard is an entertainer’s dream, complete with a sparkling in-ground saltwater pool (2016), a luxurious hot tub (2022), a gazebo, and a covered BBQ area—perfect for outdoor dining and hosting year-round. With 2 free-standing sheds for extra storage, the yard is both functional and easy to maintain. The location is unmatched, offering walkable access to Chicopee Resort for year-round recreation. Conveniently situated just minutes from the 401 and Conestoga expressway, this home also provides easy access to shopping at Fairview Park Mall, dining, and outdoor activities along the Grand River’s scenic trails. Families will appreciate the proximity to schools and parks, blending the best of modern living, nature, and convenience. (id:48850)
Open House
This property has open houses!
2:00 pm
Ends at:4:00 pm
2:00 am
Ends at:4:00 pm
Property Details
| MLS® Number | 40666129 |
| Property Type | Single Family |
| Amenities Near By | Airport, Hospital, Park, Place Of Worship, Playground, Public Transit, Shopping, Ski Area |
| Communication Type | Fiber |
| Community Features | Quiet Area, School Bus |
| Equipment Type | Water Heater |
| Features | Corner Site, Paved Driveway, Gazebo, Automatic Garage Door Opener |
| Parking Space Total | 6 |
| Pool Type | Indoor Pool |
| Rental Equipment Type | Water Heater |
| Structure | Shed, Porch |
Building
| Bathroom Total | 2 |
| Bedrooms Above Ground | 3 |
| Bedrooms Below Ground | 1 |
| Bedrooms Total | 4 |
| Appliances | Dishwasher, Dryer, Refrigerator, Water Softener, Washer, Microwave Built-in, Gas Stove(s), Hot Tub |
| Basement Development | Finished |
| Basement Type | Full (finished) |
| Constructed Date | 1973 |
| Construction Style Attachment | Detached |
| Cooling Type | Central Air Conditioning |
| Exterior Finish | Aluminum Siding, Brick |
| Fireplace Fuel | Wood |
| Fireplace Present | Yes |
| Fireplace Total | 1 |
| Fireplace Type | Other - See Remarks |
| Foundation Type | Poured Concrete |
| Half Bath Total | 1 |
| Heating Fuel | Natural Gas |
| Heating Type | Forced Air |
| Size Interior | 2341.43 Sqft |
| Type | House |
| Utility Water | Municipal Water |
Land
| Access Type | Highway Access |
| Acreage | No |
| Land Amenities | Airport, Hospital, Park, Place Of Worship, Playground, Public Transit, Shopping, Ski Area |
| Sewer | Municipal Sewage System |
| Size Depth | 98 Ft |
| Size Frontage | 101 Ft |
| Size Irregular | 0.189 |
| Size Total | 0.189 Ac|under 1/2 Acre |
| Size Total Text | 0.189 Ac|under 1/2 Acre |
| Zoning Description | Res-2 |
Rooms
| Level | Type | Length | Width | Dimensions |
|---|---|---|---|---|
| Second Level | Bedroom | 11'0'' x 9'4'' | ||
| Second Level | Bedroom | 10'11'' x 10'3'' | ||
| Second Level | 4pc Bathroom | 7'10'' x 4'11'' | ||
| Second Level | Primary Bedroom | 13'7'' x 11'7'' | ||
| Basement | Laundry Room | 12'8'' x 8'9'' | ||
| Basement | Recreation Room | 24'1'' x 20'4'' | ||
| Lower Level | 2pc Bathroom | 6'7'' x 4'8'' | ||
| Lower Level | Bedroom | 11'1'' x 10'11'' | ||
| Lower Level | Family Room | 21'6'' x 14'6'' | ||
| Main Level | Sunroom | 13'2'' x 7'7'' | ||
| Main Level | Kitchen | 24'8'' x 11'7'' | ||
| Main Level | Living Room | 17'8'' x 13'6'' |
Utilities
| Electricity | Available |
| Natural Gas | Available |
https://www.realtor.ca/real-estate/27559517/96-grand-river-boulevard-kitchener
Interested?
Contact us for more information

