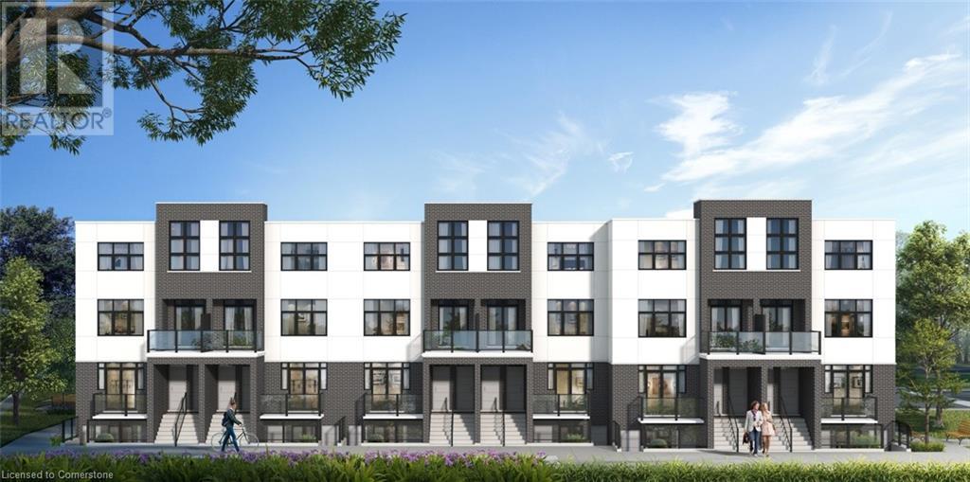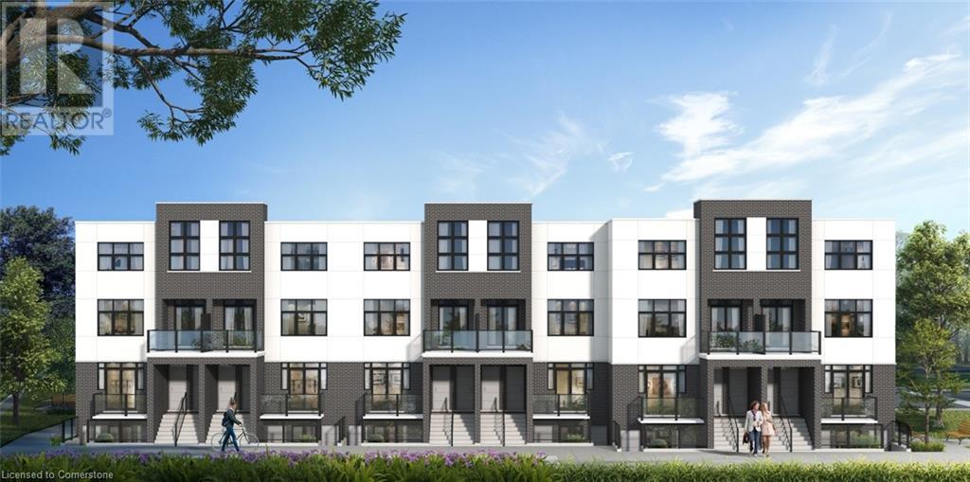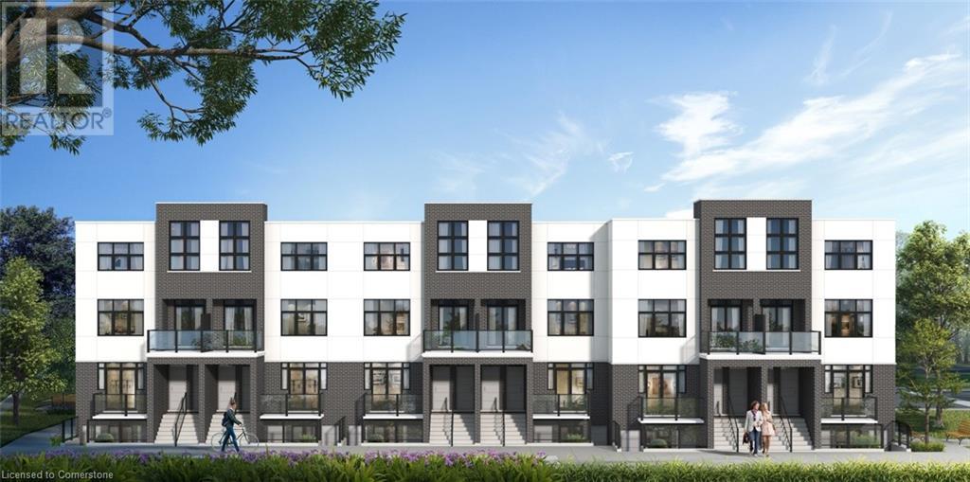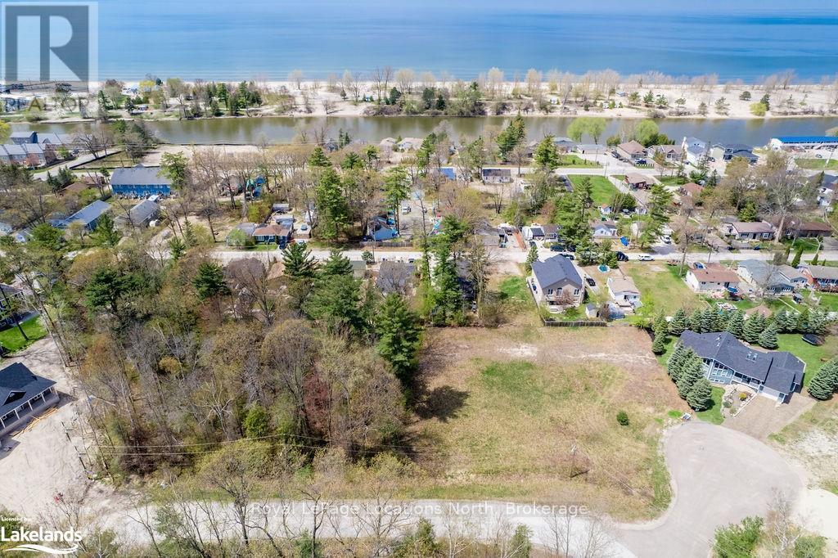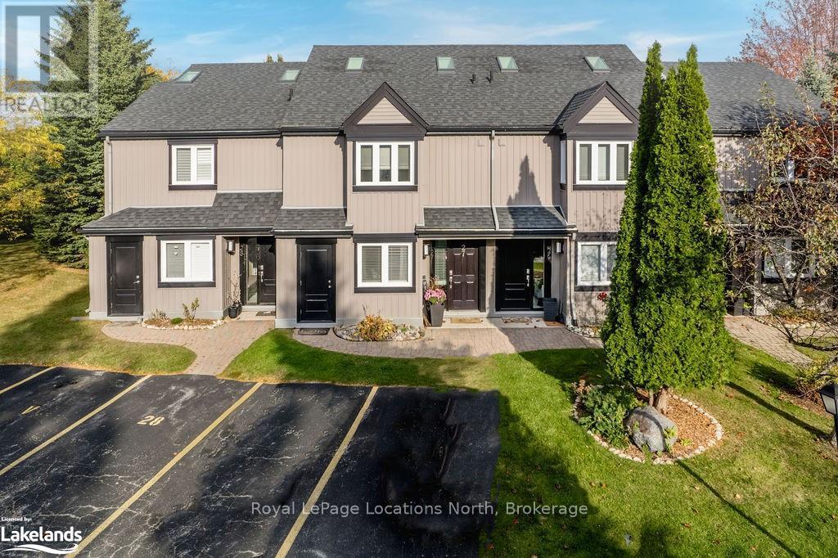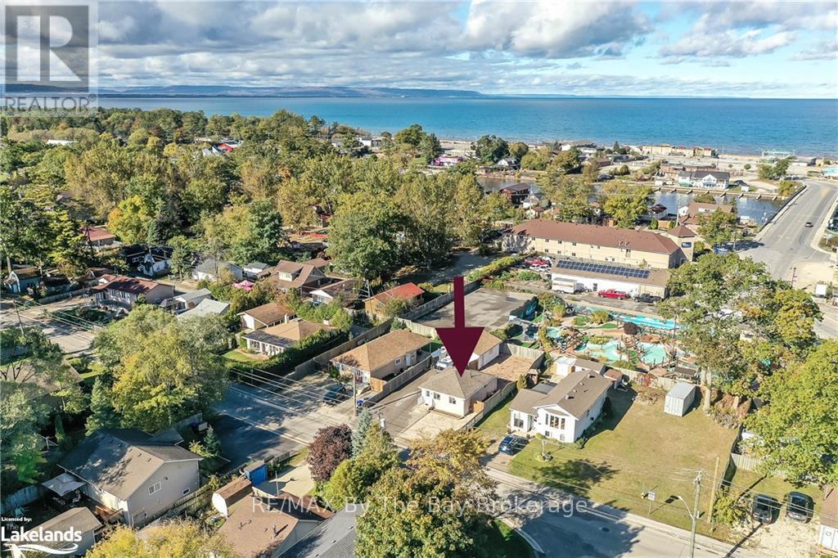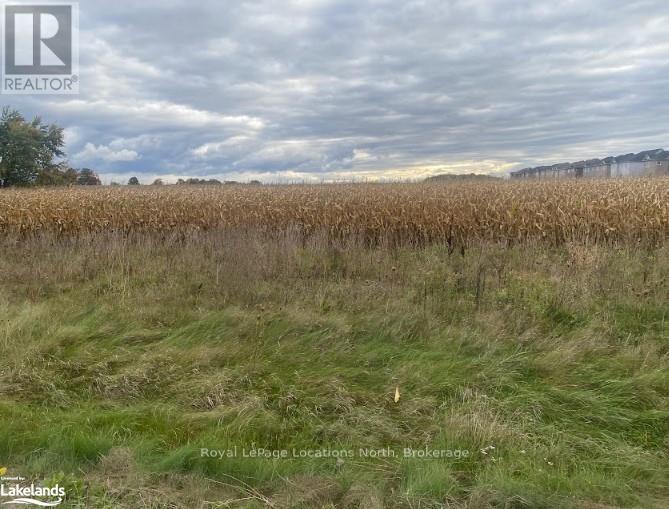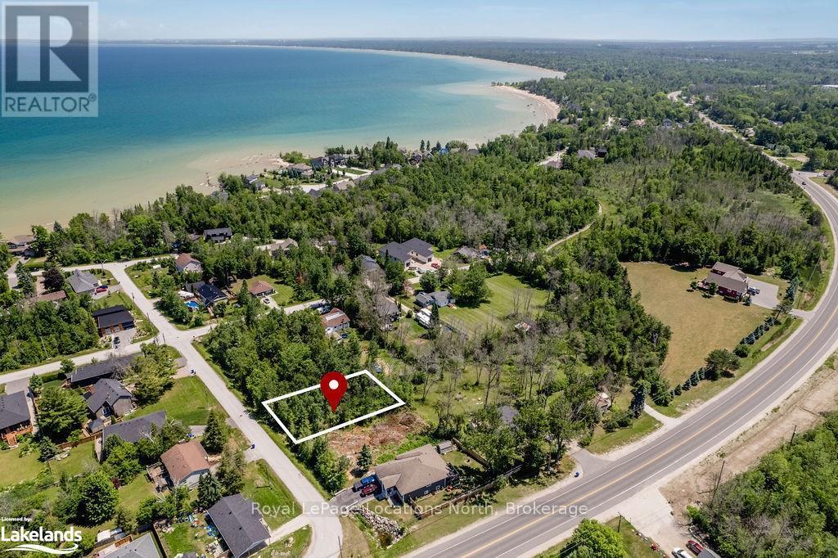31 Mill Street Unit# 86
Kitchener, Ontario
VIVA–THE BRIGHTEST ADDITION TO DOWNTOWN KITCHENER. In this exclusive community located on Mill Street near downtown Kitchener, life at Viva offers residents the perfect blend of nature, neighbourhood & nightlife. Step outside your doors at Viva and hit the Iron Horse Trail. Walk, run, bike, and stroll through connections to parks and open spaces, on and off-road cycling routes, the iON LRT systems, downtown Kitchener and several neighbourhoods. Victoria Park is also just steps away, with scenic surroundings, play and exercise equipment, a splash pad, and winter skating. Nestled in a professionally landscaped exterior, these modern stacked townhomes are finely crafted with unique layouts. The Orchid interior model boasts an open-concept main floor layout – ideal for entertaining including the kitchen with a breakfast bar, quartz countertops, ceramic and luxury vinyl plank flooring throughout, stainless steel appliances, and more. Offering 1154 sqft including 2 bedrooms, 2.5 bathrooms, and a balcony. Thrive in the heart of Kitchener where you can easily grab your favourite latte Uptown, catch up on errands, or head to your yoga class in the park. Relish in the best of both worlds with a bright and vibrant lifestyle in downtown Kitchener, while enjoying the quiet and calm of a mature neighbourhood. ONLY 10% DEPOSIT. CLOSING DECEMBER 2025. (id:48850)
31 Mill Street Unit# 83
Kitchener, Ontario
VIVA–THE BRIGHTEST ADDITION TO DOWNTOWN KITCHENER. In this exclusive community located on Mill Street near downtown Kitchener, life at Viva offers residents the perfect blend of nature, neighbourhood & nightlife. Step outside your doors at Viva and hit the Iron Horse Trail. Walk, run, bike, and stroll through connections to parks and open spaces, on and off-road cycling routes, the iON LRT systems, downtown Kitchener and several neighbourhoods. Victoria Park is also just steps away, with scenic surroundings, play and exercise equipment, a splash pad, and winter skating. Nestled in a professionally landscaped exterior, these modern stacked townhomes are finely crafted with unique layouts. The Orchid interior model boasts an open-concept main floor layout – ideal for entertaining including the kitchen with a breakfast bar, quartz countertops, ceramic and luxury vinyl plank flooring throughout, stainless steel appliances, and more. Offering 1154 sqft including 2 bedrooms, 2.5 bathrooms, and a balcony. Thrive in the heart of Kitchener where you can easily grab your favourite latte Uptown, catch up on errands, or head to your yoga class in the park. Relish in the best of both worlds with a bright and vibrant lifestyle in downtown Kitchener, while enjoying the quiet and calm of a mature neighbourhood. ONLY 10% DEPOSIT. CLOSING DECEMBER 2025. (id:48850)
4 Seip Road
South Bruce, Ontario
Welcome to 4 Seip Road, your serene 1 1/2 Acre Country Getaway. This property is boasting with space and endless opportunities. Here is your opportunity to raise those chickens, goats and even the pony as the property not only has a recently built 24'x40 shop with hydro for you tinker and store your toys in, and a 24'x24' garage for parking in, it also includes a barn, paddock and some fencing for the animals. Enjoy the country horizon and stunning sunsets from the luxury of your own home inside or out! On the cooler evenings you can catch the sunset out the large newer bay window from your spacious and bright living room cozied up by the propane fireplace, or from the large glass sliders in the dining room & kitchen, or venture out and soak in the sights and scenes of the countryside on your newer concrete patio. Not only have the owners updated many features outside the home, including a facelift of the exterior board & batten and shop, but also inside you'll find a lengthy list of updates since 2023, including but not limited to a spacious kitchen update including new cabinetry, wiring and appliances, bathroom remodel, new electrical panel, furnace, heat pump fireplace and so much more! This is your opportunity to finally enjoy country living and escape the town limits while still having the convenience of being 4 minutes to Clifford, 7 minutes to the cute shops of Neustadt and 15 minutes to shopping, dining and all Hanover has to offer. Reach out to Your REALTOR® For a Full List of Updates, More Information and To View What Could Be Your New Country Home at 4 Seip Road in South Bruce. (id:48850)
31 Mill Street Unit# 74
Kitchener, Ontario
VIVA–THE BRIGHTEST ADDITION TO DOWNTOWN KITCHENER. In this exclusive community located on Mill Street near downtown Kitchener, life at Viva offers residents the perfect blend of nature, neighbourhood & nightlife. Step outside your doors at Viva and hit the Iron Horse Trail. Walk, run, bike, and stroll through connections to parks and open spaces, on and off-road cycling routes, the iON LRT systems, downtown Kitchener and several neighbourhoods. Victoria Park is also just steps away, with scenic surroundings, play and exercise equipment, a splash pad, and winter skating. Nestled in a professionally landscaped exterior, these modern stacked townhomes are finely crafted with unique layouts. The Orchid interior model boasts an open-concept main floor layout – ideal for entertaining including the kitchen with a breakfast bar, quartz countertops, ceramic and luxury vinyl plank flooring throughout, stainless steel appliances, and more. Offering 1154 sqft including 2 bedrooms, 2.5 bathrooms, and a balcony. Thrive in the heart of Kitchener where you can easily grab your favourite latte Uptown, catch up on errands, or head to your yoga class in the park. Relish in the best of both worlds with a bright and vibrant lifestyle in downtown Kitchener, while enjoying the quiet and calm of a mature neighbourhood. ONLY 10% DEPOSIT. CLOSING DECEMBER 2025. (id:48850)
31 Mill Street Unit# 35
Kitchener, Ontario
VIVA–THE BRIGHTEST ADDITION TO DOWNTOWN KITCHENER. In this exclusive community located on Mill Street near downtown Kitchener, life at Viva offers residents the perfect blend of nature, neighbourhood & nightlife. Step outside your doors at Viva and hit the Iron Horse Trail. Walk, run, bike, and stroll through connections to parks and open spaces, on and off-road cycling routes, the iON LRT systems, downtown Kitchener and several neighbourhoods. Victoria Park is also just steps away, with scenic surroundings, play and exercise equipment, a splash pad, and winter skating. Nestled in a professionally landscaped exterior, these modern stacked townhomes are finely crafted with unique layouts. The Orchid interior model boasts an open-concept main floor layout – ideal for entertaining including the kitchen with a breakfast bar, quartz countertops, ceramic and luxury vinyl plank flooring throughout, stainless steel appliances, and more. Offering 1154 sqft including 2 bedrooms, 2.5 bathrooms, and a balcony. Thrive in the heart of Kitchener where you can easily grab your favourite latte Uptown, catch up on errands, or head to your yoga class in the park. Relish in the best of both worlds with a bright and vibrant lifestyle in downtown Kitchener, while enjoying the quiet and calm of a mature neighbourhood. ONLY 10% DEPOSIT. CLOSING DECEMBER 2025. (id:48850)
31 Mill Street Unit# 38
Kitchener, Ontario
VIVA–THE BRIGHTEST ADDITION TO DOWNTOWN KITCHENER. In this exclusive community located on Mill Street near downtown Kitchener, life at Viva offers residents the perfect blend of nature, neighbourhood & nightlife. Step outside your doors at Viva and hit the Iron Horse Trail. Walk, run, bike, and stroll through connections to parks and open spaces, on and off-road cycling routes, the iON LRT systems, downtown Kitchener and several neighbourhoods. Victoria Park is also just steps away, with scenic surroundings, play and exercise equipment, a splash pad, and winter skating. Nestled in a professionally landscaped exterior, these modern stacked townhomes are finely crafted with unique layouts. The Orchid interior model boasts an open-concept main floor layout – ideal for entertaining including the kitchen with a breakfast bar, quartz countertops, ceramic and luxury vinyl plank flooring throughout, stainless steel appliances, and more. Offering 1154 sqft including 2 bedrooms, 2.5 bathrooms, and a balcony. Thrive in the heart of Kitchener where you can easily grab your favourite latte Uptown, catch up on errands, or head to your yoga class in the park. Relish in the best of both worlds with a bright and vibrant lifestyle in downtown Kitchener, while enjoying the quiet and calm of a mature neighbourhood. ONLY 10% DEPOSIT. CLOSING DECEMBER 2025. (id:48850)
31 Mill Street Unit# 71
Kitchener, Ontario
VIVA–THE BRIGHTEST ADDITION TO DOWNTOWN KITCHENER. In this exclusive community located on Mill Street near downtown Kitchener, life at Viva offers residents the perfect blend of nature, neighbourhood & nightlife. Step outside your doors at Viva and hit the Iron Horse Trail. Walk, run, bike, and stroll through connections to parks and open spaces, on and off-road cycling routes, the iON LRT systems, downtown Kitchener and several neighbourhoods. Victoria Park is also just steps away, with scenic surroundings, play and exercise equipment, a splash pad, and winter skating. Nestled in a professionally landscaped exterior, these modern stacked townhomes are finely crafted with unique layouts. The Orchid interior model boasts an open-concept main floor layout – ideal for entertaining including the kitchen with a breakfast bar, quartz countertops, ceramic and luxury vinyl plank flooring throughout, stainless steel appliances, and more. Offering 1154 sqft including 2 bedrooms, 2.5 bathrooms, and a balcony. Thrive in the heart of Kitchener where you can easily grab your favourite latte Uptown, catch up on errands, or head to your yoga class in the park. Relish in the best of both worlds with a bright and vibrant lifestyle in (id:48850)
Lot 78 Park Drive
Wasaga Beach, Ontario
AMAZING LOCATION! Nestled on a peaceful dead-end street, it is just a short stroll away from the stunning sandy beaches of Beach 1 and downtown Wasaga. Enjoy the best of both worlds with easy access to a boat launch and marina, just a two-minute drive away and the experience of the great outdoors with walking trails, downhill skiing, and snowmobile trails all within close proximity, making this a year-round destination. Plus, you're within walking distance to all the shops, restaurants, that Stonebridge has to offer. The property has already been cleared and all stumps removed, with services conveniently located at the lot line and already paid in full. Join the new wave of homeowners in the area and take advantage of building your dream home with a great frontage with a 76ft x 150ft. Nothing compares to this location being a private street but walking distance to all the action at the beach! This is a rare gem that you won't want to miss! (id:48850)
27 - 5 Harbour Street
Collingwood, Ontario
RARE OPPORTUNITY + FULLY RENOVATED-This beautifully updated 3 bedroom, 3 bathroom Harbourside townhome, ideally located just steps from the breathtaking Georgian Bay and Cranberry Marina. This inviting home features an open concept living area with a soaring cathedral ceiling and a cozy stone, gas fireplace, perfect for relaxing after a day of adventure. Enjoy seamless indoor-outdoor living with a walk-out to your private deck, ideal for morning coffee or evening gatherings. The bright new kitchen features newer stainless steel appliances, large island with quartz counters, undermount sink and stone accent wall. The main floor master bedroom offers a serene escape with a 4PC ensuite with walk in shower, double sinks with large shower and direct access to a tranquil patio. Two additional bedrooms and 2 new bathrooms with shiplap accent walls ensure everyone has their own space. Additional features: energy-efficient Polaris heating system, Central air and a gas-fired hot water system equipped with temperature monitoring. Located just short walk from area shops, restaurants, golf courses, skiing, and scenic hiking and biking trails, this townhome is perfect for outdoor enthusiasts and those seeking a vibrant community lifestyle. Don’t miss the opportunity to make this charming home your own! (id:48850)
24 Glenwood Drive
Wasaga Beach, Ontario
Walking distance to Beach 1! Zoning allows for short-term rentals!! From hosting a charming bed and breakfast, artisan bakery, or bustling medical office to delving into the world of catering services, hospitality with a hotel or restaurant, or even constructing a second suite – the potential is boundless! Nestled within a leisurely stroll to Wasaga's main beach, this cozy 2-bedroom, 1-bathroom bungalow exudes warmth and comfort. A welcoming open-concept living room seamlessly flows into the inviting eat-in kitchen, creating an ideal space for cherished family moments throughout the day. Modern cabinetry and ample storage adorn the kitchen, while a convenient laundry room with backyard access adds practicality to daily living.Step into the spacious bedrooms boasting generous closet space and a well-appointed family bathroom. Outside, the fully enclosed yard boasts a cobblestone surface, ensuring hassle-free maintenance, and providing a picturesque backdrop for evening gatherings. Whether you're craving a cozy campfire, a sizzling BBQ, or simply relaxation under the stars, this outdoor haven has you covered.Completing this exceptional package is a detached 23x19’ shop with a convenient man door, offering effortless access to the backyard. Don't miss out on the opportunity to transform this property into your dream vacation retreat, second home, or savvy investment. The possibilities are endless – seize them today! *This property is video monitored. (id:48850)
Lot 26 Part 2 Mowat Street N
Clearview, Ontario
Discover an excellent investment opportunity in this expansive vacant lot spanning 0.509 acres. Nestled in-town, this property offers exceptional potential for future development and growth. Located in central Stayner with the bonus of feeling like you are in the country, this parcel presents a unique chance to secure a promising investment for the future. Don't miss out on this vacant lot offering endless possibilities! (id:48850)
Part Lots 139 & 140 Thomas Street
Wasaga Beach, Ontario
Discover the perfect canvas for your dream home on this great sized lot measuring 65 x 122 ft, nestled steps to the waters of Georgian Bay. Services include gas, water, and sewer, this property ensures everything you need to start building your ideal retreat. Enjoy the tranquility of a secluded setting while being just a 10-minute drive from the vibrant downtown Collingwood and 5- minutes to the center of Wasaga, offering a blend of local amenities, dining, and shopping. This prime location promises a lifestyle filled with peaceful lake views and convenient access to urban comforts. Ideal for those looking to create their own slice of paradise in a sought-after area. (id:48850)

