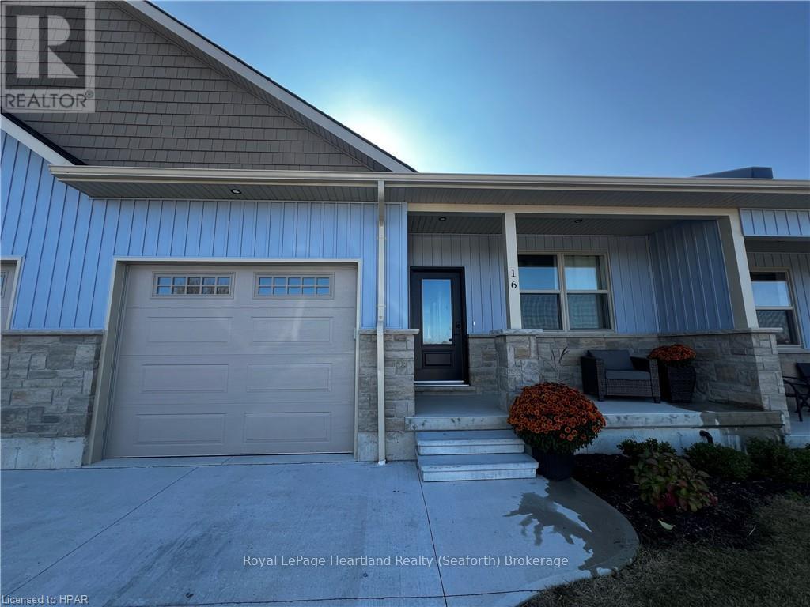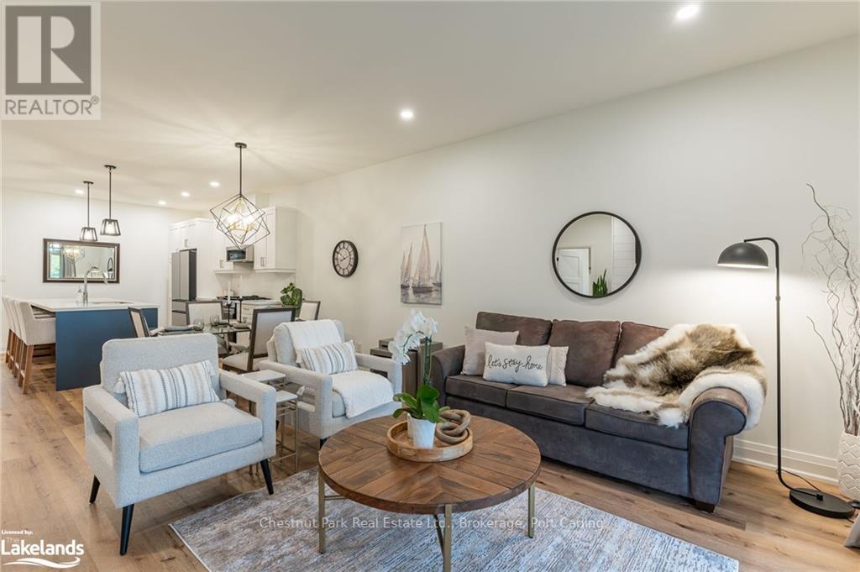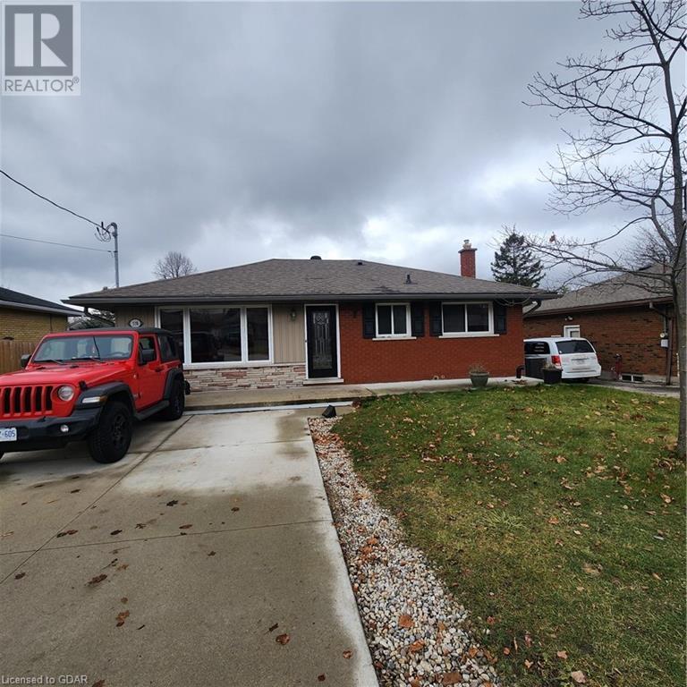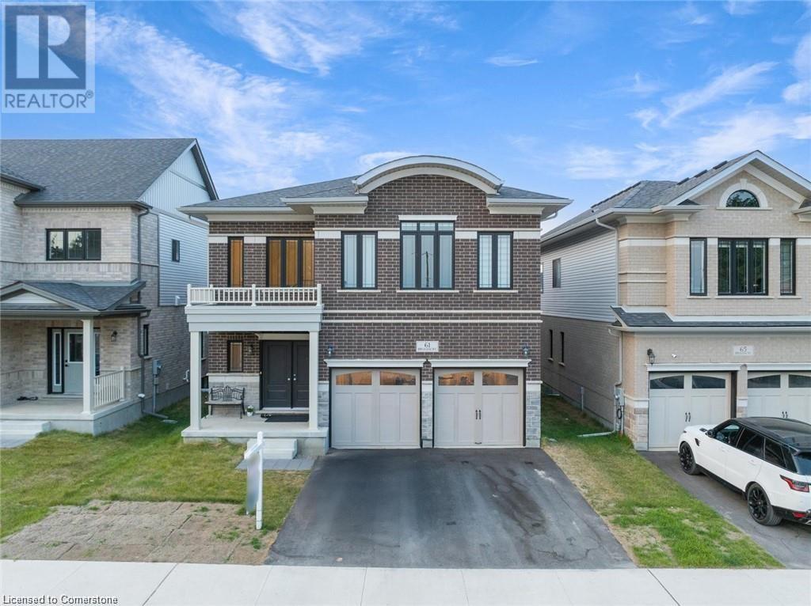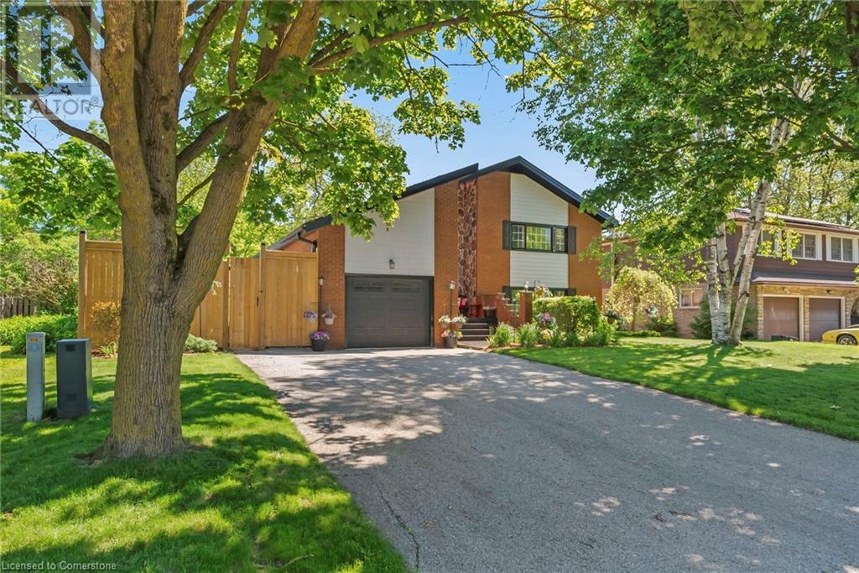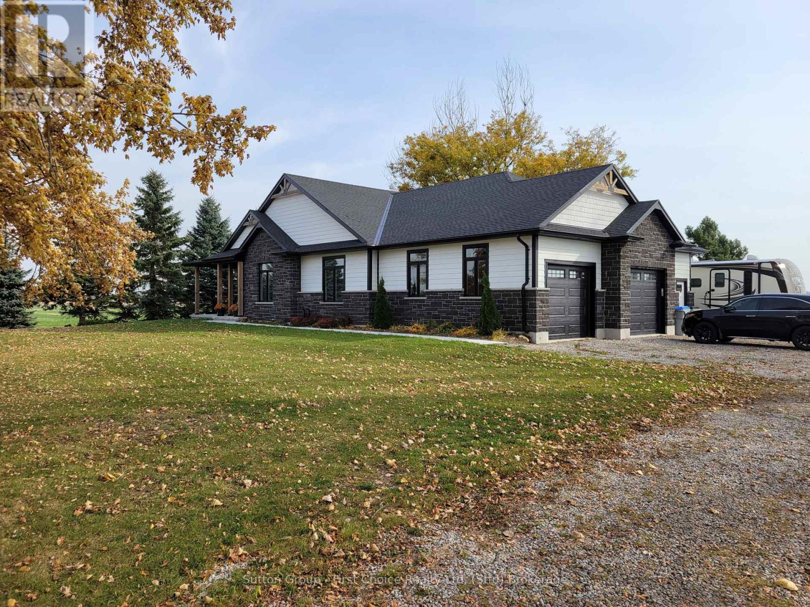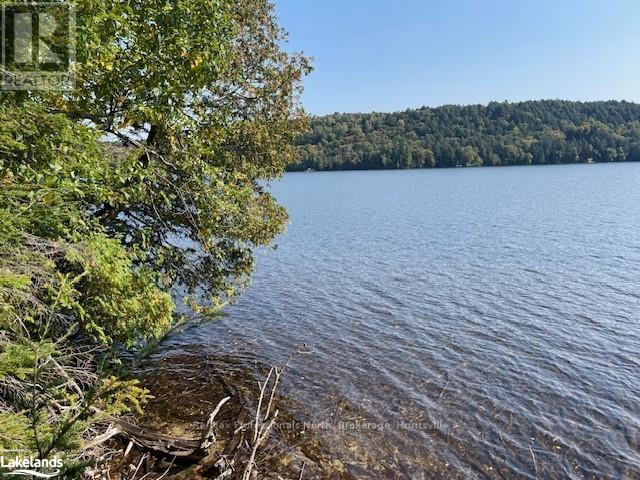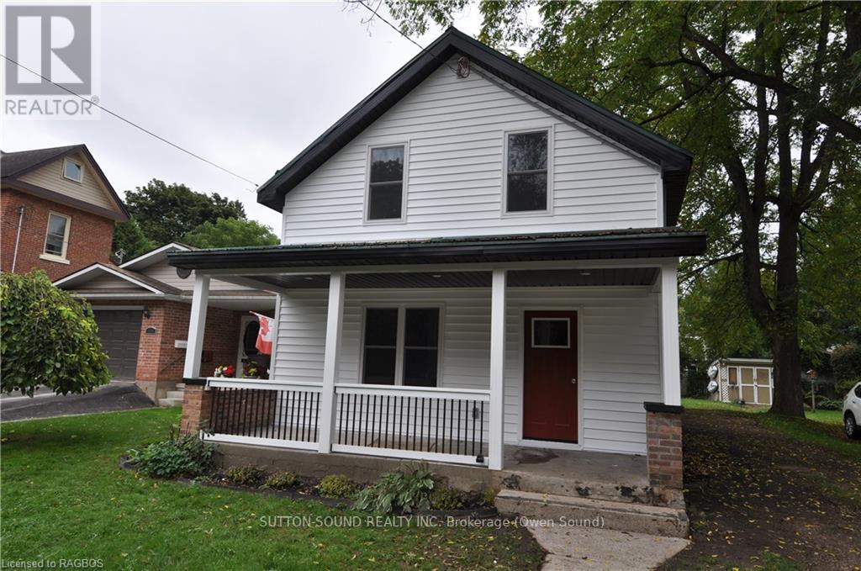7333 Line 34 Road
West Perth, Ontario
Welcome to your new home at this sprawling executive brick side-split, set on just over 2 acres in the charming village of St. Columban. From the moment you pull into the laneway, you'll be captivated by the home's curb appeal, where mature landscaping and towering trees enhance the natural beauty of the property. Offering over 2500 square feet of living space, is perfect for a growing family or a retired farmer seeking the serenity of country living with the privacy of expansive farmland views. The main floor is designed to accommodate everyone, featuring a bright and airy front living room, an oversized oak kitchen with a breakfast nook/island, and an eat-in area that overlooks the stunning backyard. The main floor also includes a convenient 3-piece bath and a laundry room just off the oversized 2-car garage. A few steps up to the upper level, you'll find 3 bdrms and a full bath complete with a soaker Jacuzzi tub. Need more space, head down to the family room, which features a cozy gas fireplace and an add'l bdrm. The oversized windows on this level create a light-filled atmosphere that doesn’t feel like a typical basement. The basement offers an abundance of storage space. Step outside onto the new back deck, and you'll be amazed by the size of the backyard and the level of privacy it provides. For the hobbyist, the detached 24 x 30’ steel shed with a cement floor, heat, and hydro—ideal for a workshop or storage. This home is equipped with a generator, ensuring you’re never left in the dark. If gardening is your passion, the back garden is ready for next year's planting season. Additionally, there’s potential to sever off the back parcel/lot for extra income or to lease to a local farmer. Located within an easy commute to Stratford, Kitchener-Waterloo, and just a short drive to the beautiful shores of Lake Huron, this property offers the best of country living with the convenience of nearby amenities. (id:48850)
16 Silver Creek Road
Huron East, Ontario
(MOVE IN BONUS: 6 PIECE STAINLESS STEEL APPLIANCE PACKAGE INCLUDED) Discover the perfect blend of practical design and modern living at Silver Creek Estates. This exceptional 38 unit development offers spacious homes with 1,235 square feet of living space, catering to homeowners of every age. This 2 bdrm, 1.5 bath home features an open concept main floor with custom designed kitchen with an island with quartz countertops. The primary bedroom with an oversized ensuite bath and walk-in closet, main floor laundry, and not shortage of closet space. Embrace relaxation on your covered front porch or rear patio. The lower level features an unfinished basement with a roughed-in bath, allowing you the opportunity to tailor the space to your unique preferences. Situated in a great neighborhood, This development offers a prime location conveniently located near the hospital and the downtown core. Experience the ease of maintenance-free living with lawn maintenance included in the monthly fee. (id:48850)
16 Silver Creek Road
Huron East, Ontario
Discover the perfect blend of practical design and modern living at Silver Creek Estates. This exceptional 38 unit development offers spacious homes with 1,235 square feet of living space, catering to homeowners of every age. This 2 bdrm, 1.5 bath home features an open concept main floor with custom designed kitchen with an island with quartz countertops. The primary bedroom with an oversized ensuite bath and walk-in closet, main floor laundry, and not shortage of closet space. Embrace relaxation on your covered front porch or rear patio. The lower level features an unfinished basement with a roughed-in bath, allowing you the opportunity to tailor the space to your unique preferences. Situated in a great neighborhood, This development offers a prime location conveniently located near the hospital and the downtown core. Experience the ease of maintenance-free living with lawn maintenance included in the monthly fee. (id:48850)
55 Jack Street
Huntsville, Ontario
Welcome to 55 Jack Street, situated in the newly built Highcrest Homes community. This beautifully designed bungalow is located on a large lot at the back of the community offering more privacy. With guest parking at the front and a driveway that fits two cars this home is both convenient and inviting. The open concept layout features everything on the main floor, including 2 bedrooms and 2 modern bathrooms. The home showcases feature walls - one in the front hallway and another in the guest bedroom adding a touch of style and character. Enjoy your main living space with a cozy fireplace for added warmth. Step outside to your cover patio perfect for relaxing or entertaining. This home features several upgrades including luxury vinyl plank flooring throughout, even on the stairs to the basement, a quartz kitchen island and bathroom countertops, light fixtures throughout, glass showers with both rain shower heads and handheld shower attachments. The basement is a walkout and comes with a rough-in for an additional bathroom offering great potential for future development. The Highcrest Homes community will soon offer fantastic amenities, including a fitness center, indoor and outdoor kitchen, and dining areas, an, outdoor terrace, and a relaxing lounge area, enhancing the vibrant lifestyle this neighborhood offers. (id:48850)
338 Victoria Road N Unit# Bsmt
Guelph, Ontario
$1885 PLUS UTILITIES! Spacious 2 bedroom basement apartment available now. Located in Guelph’s North end close to so many great amenities, commuter routes, bus routes, shopping, Victoria Road Rec Centre and more, this well laid out basement apartment is the perfect spot for your family! Private entry into the tidy kitchen with dark cabinets and subway tile backsplash, large living area, as well as two bedrooms with cozy carpeting. Well appointed 3 pc bathroom with shower, as well as in-suite laundry. The unit enjoys a walk out to the backyard patio for use by the basement tenant. There are TWO parking spaces assigned to this unit. Utilities are in addition to the monthly rent. Rental application, proof of income, letter of employment and references are required please (id:48850)
383230 Dawson Road
Georgian Bluffs, Ontario
Welcome to this outstanding century farm with fully renovated home on 149 acres. Situated at the end of a cul de sac, the property sits against a backdrop of towering escarpment, a unique setting with long views of the countryside. With 143 workable acres, currently cash cropped, the very productive farm has been systematically tiled as needed and all fence lines removed. The 1870 home has been recently restored to a modern and elegant space with central air, forced air propane heating, and hot water on demand. The kitchen features a large island, accommodating seating for eight, and two patio doors showcase the setting while providing lots of natural light. Deep windowsills enhance the open concept main level with a natural stone propane fireplace as the living room’s focal point. Completing this area is a two-piece bath. The second level has three bedrooms, four-piece bath with soaker tub and glass shower, and a separate laundry room with laundry tub. The spacious primary bedroom has views from every window. The attached garage, with its glass overhead door, numerous windows and finished floor, blends perfectly with the look and function of this home. The basement is bright and dry with all new mechanicals, great storage, and a cement floor and spray foam insulation. Enjoy the outdoor propane fire table, patios and beautiful verandahs with wooden posts. A year-round creek lined with stone runs near the home and adds to the tranquility of the setting. Outbuildings include a huge, high ceilinged bank barn very suitable for any livestock, including horses. There is also a Quonset hut (38x100ft) and a detached garage (32x40ft). Amenities include the Bruce Trail at your doorstep, an escarpment “look out “, ATV and snowmobile trails. Multiple golf courses in the area and a short drive to Wiarton or Owen Sound. This makes for an exceptional home or cottage with income opportunity through rental of the land and/or storage space. Come and view this distinctive property. (id:48850)
61 Broadacre Drive
Kitchener, Ontario
Location !! Location !! Location !!! Welcome to 61 Broadacre Drive, Kitchener – Presenting 61 Broadacre Drive, Kitchener – an exquisitely designed 4-bedroom, 3.5-bathroom residence offering 2,950 sqft of luxurious living space. Thoughtfully crafted with 9 ft ceilings on all levels and over $100K in premium upgrades, this home exemplifies sophistication. The brick exterior with an upgraded front elevation enhances its striking curb appeal. Step inside to find oak hardwood floors throughout the main living areas, exuding warmth and elegance. The chef’s kitchen is a showpiece, featuring premium granite countertops, a custom backsplash, and high-end stainless steel appliances, all designed for both functionality and style. The open-concept layout flows seamlessly to the outdoors through a grand 8 ft wide sliding door, leading to a fully sodded backyard, perfect for relaxation and entertaining. The spacious double car garage provides ample parking, with room for additional vehicles in the driveway. The unfinished basement, with its large, sun-filled windows, offers endless possibilities for customization. This residence shares the highly coveted Dawn model as the builder’s showcase home on Spachman Street, underscoring its exceptional quality and design. Located in the prestigious Huron Park community, this home is close to top-rated schools, parks, shopping, and offers convenient access to Highway 401. Combining luxury finishes, prime location, and thoughtful design, this home is a rare opportunity for discerning buyers seeking the best of modern living. (id:48850)
510 Church Crescent
Mount Forest, Ontario
Attention Large families and those looking for a backyard paradise. 510 Church Cres is perfectly situated in a family oriented cul-de-sac in the town of Mount Forest and has all of the amenities you are looking for. As you drive up to the home, pride of ownership exudes from the updated vinyl cedar shakes (3yrs), windows, gardens and roof (2014). This home has seen all of the major items updated and upgraded through the years and is ready for the next family to call it home. On the main level you will find a large kitchen (Appliances 2yrs, counters/island/sink 5yrs) with eat in kitchen island, a formal dining room overlooking the rear yard and pool as well as a formal living room accented with a gas fireplace. On the second floor are 2 large kids bedrooms, a 4pc family bath with heated floors (5yrs), and a primary bedroom with walk in closet and 3pc bath. On the lower level you will find a very large 4th bedroom with double closet, 3pc bath perfect for the pool and a large rec room with gas fireplace and walkout to the pool and hot tub area. Head down to the basement which is a perfect man cave, toy room or an in-law suite thanks to its walkup with separate entrance. There is also a 4pc bath with jacuzzi tub, laundry room, utility room and a storage room which is currently being used as a gym. Off the kitchen, convenient for BBQing, it s large composite deck (5yrs) and a patio sitting area. The fully fenced yard (newest 1yr) has a nice grassed area lined with a tall cedar hedge. The inground heated pool with diving board/water slide and hot tub area has an iron fence separating the grassed area to keep kids/dogs safe in the grassed area and away from the pool deck unsupervised. There is no need to worry about power outages as it is equipped with a full generator (Generac) to keep your home functioning all through the year. Furnace and Central Air 12yrs, Pool 25yrs, Liner 3yrs, Heater 10yrs. With this layout, each family member can have their own level/space. (id:48850)
4557 Perth Road 180
West Perth, Ontario
Your dream home in the Country has arrived! This stunning open-concept bungalow on just over half and acre was built in 2021, and offers the perfect combination of Stone and cement 'hardie board' exterior with stained fir beams. 2100 sq ft main\r\nfloor offers 3 Beds and 2 full baths with hard surface floors throughout. Large custom kitchen with large island, quartz counters and corner pantry; the living room offers gas fireplace, 10' trayed ceiling with beautiful wood beams and large patio doors to rear covered concrete deck; Master Bed with walk-in closet, patio doors to deck, and large ensuite with walk-in shower. The almost completely finished basement is the perfect spot to unwind and entertain, with pool table area, projection theatre room; workout room; 3 additional beds and 4pc bath as well as storage room area featuring walk-up to garage. Oversized 2 car garage is\r\ninsulated, drywalled and has it's own gas furnace. The 0.57 acre lot has many mature trees and is surrounded by fields offering privacy and tranquility. 2 storage sheds with one set up as a chicken coop, with fenced chicken run. This is the perfect opportunity for you to get a newer home out of town without having to build! Don't miss out. (id:48850)
Lot 36 Conc 6-7
Northern Bruce Peninsula, Ontario
Unique 300 acre parcel of land close to Dyer's Bay and set on the famous Bruce Peninsula well known for spectacular hiking trails, gorgeous beaches, and unparalleled views. This property is composed of two acreages, each deeded separately and each buildable; one of 200 acres, the other of 100 acres. Hardwood bush as well as some pasture for cattle and a barn with water. The acreages border each side Crane Lake Road and have road frontage on Dyer's Bay Road. Dyer's Bay is just down the road. Farm is rented; if desired, could be a land investment, residential build or expand your farming operations here. 100 acres: Roll number410966000400400, PIN 331080515. 200 Acres: Roll number 410966000401900, PIN 331080519. (id:48850)
1448-4 West Oxbow Lake Road
Lake Of Bays, Ontario
Experience the beauty of Oxbow Lake with this incredible 2.88-acre lakefront lot, offering the same peacefulness of Algonquin Park just 20 minutes from Huntsville and its attractions. Featuring 400 feet of pristine sugar-white sand shoreline, this property offers perfect privacy and natural charm. With a gentle elevation and level terraces, the lot is ideally suited for future development, including a walkout basement. This unique site is full of character and provides the perfect canvas for your dream cottage or home. (id:48850)
601 7th St A E
Owen Sound, Ontario
Totally renovated. This 3 bedrooms, 2 full baths is waiting for the family who want a house where all the work has been done for them. Tucked away on a quiet dead end street come and enjoy the lovely covered front porch. The main floor hosts the living room, master bedroom, a large, welcoming kitchen, dining room and a 3 piece bathroom with storage room and access to basement. Upstairs are 2 bedrooms and a 4 piece bath with laundry . A large back yard has a wrap around deck to entertain family and friends. Bonus 10 X 8 storage shed, a great place to keep your lawn mower and snow blower.\r\nFEATURES include New Windows, New wiring, New wiring from the road, New Electrical Panel, New Plumbing, New floors, New Drywall, New Exterior Doors, New Side Deck, New Kitchen with new fixtures, Both Bathrooms are all new as are the fixtures. All exterior walls are spray foamed. Safe and Sound around all bedroom walls. (id:48850)


