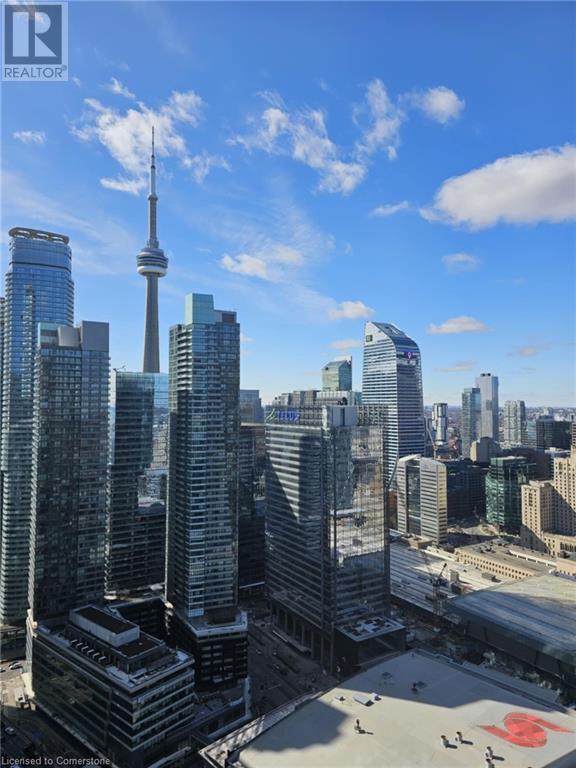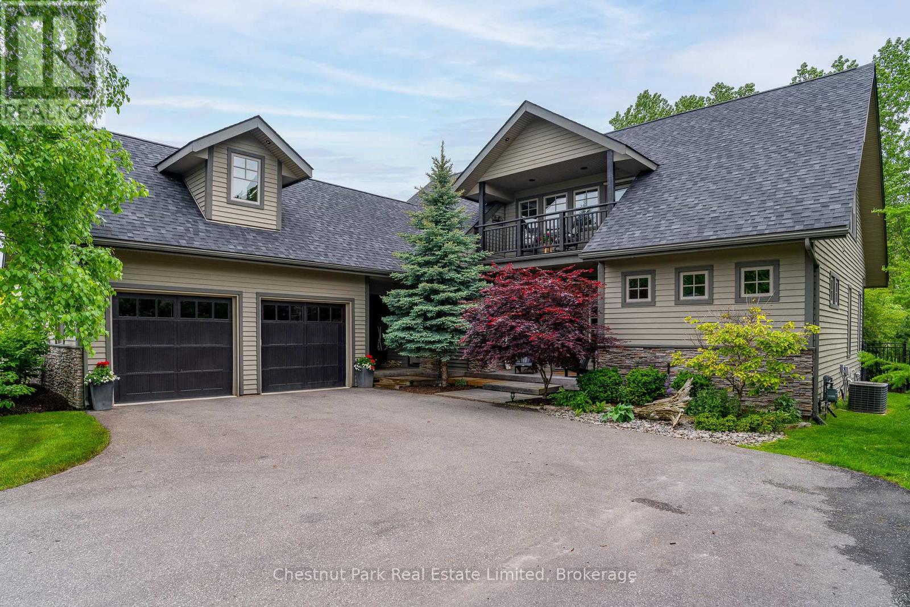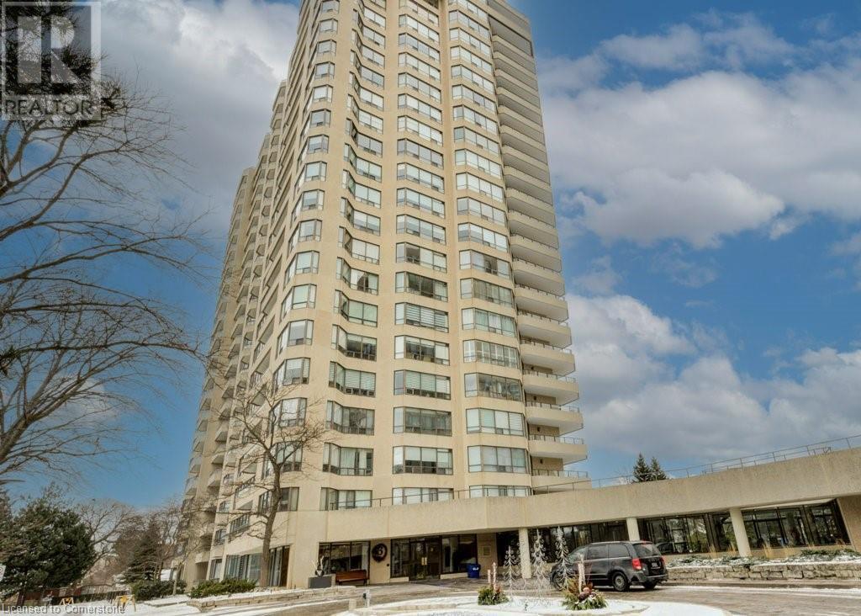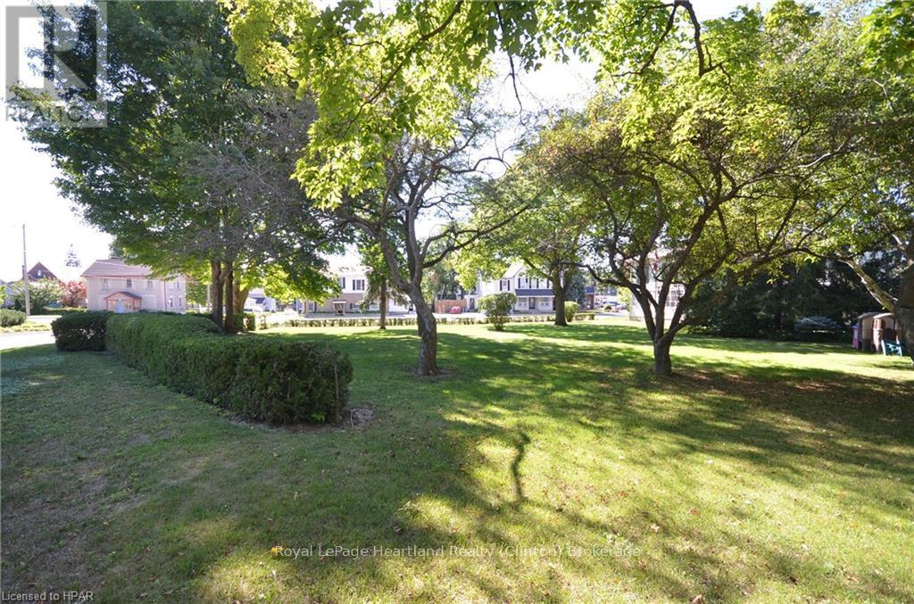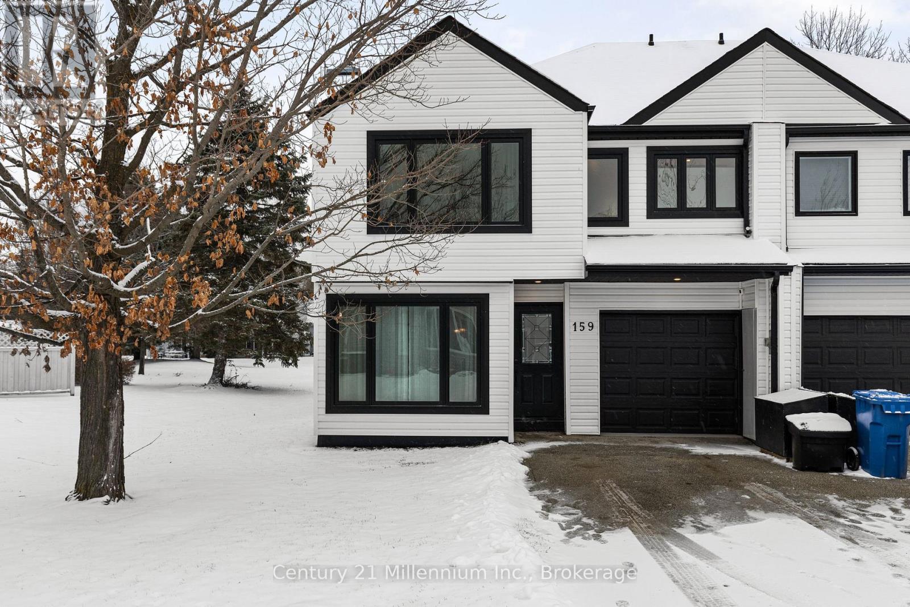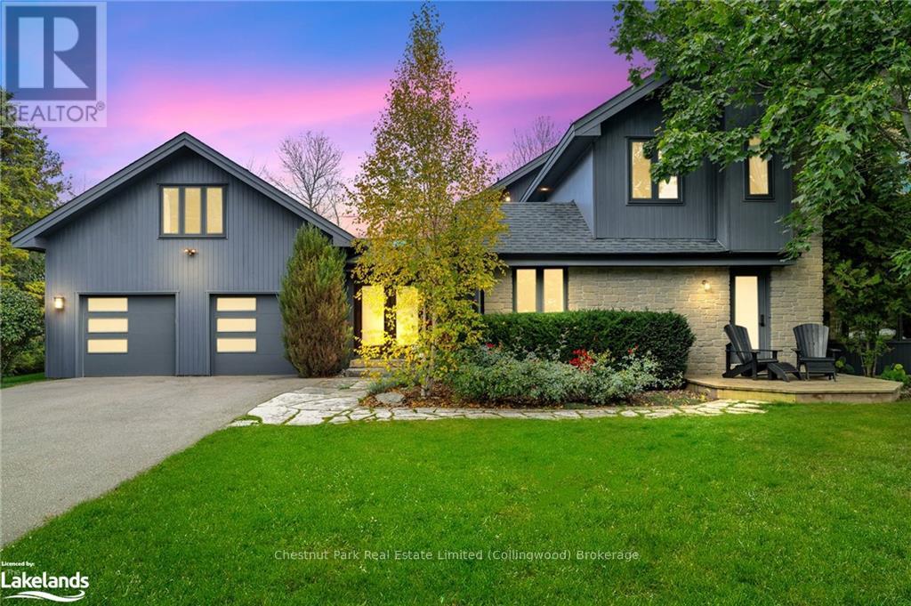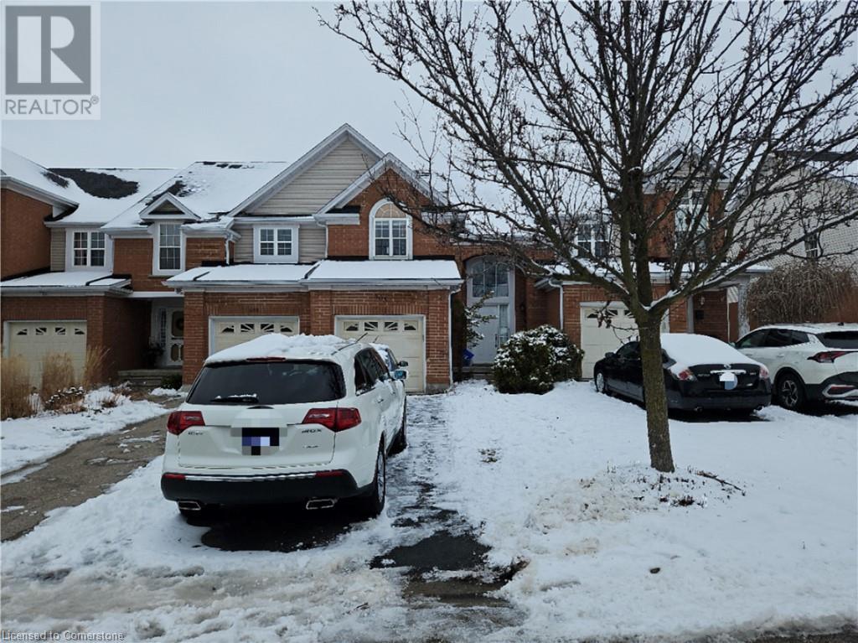16 Harbour Street Unit# 4004
Toronto, Ontario
Immediately available, this elegant one-bedroom partially furnished apartment is located in a prestigious downtown Toronto building. Featuring the convenience of in-suite laundry, this unit is just steps away from the lake, Financial and Entertainment Districts, Scotiabank Arena, Rogers Centre, Union Station, shops, and restaurants. The building offers luxury amenities, including a tennis court, fitness center, swimming pool, and 24-hour concierge service. Experience the best in urban living- schedule your viewing today! One parking space could be available for $150.00 a month. (id:48850)
23 Kells Crescent
Collingwood, Ontario
Experience the epitome of luxury living in the heart of Ontario's 4-season playground. Nestled between the vibrant Blue Mountain Village and charming Downtown Collingwood, this Mair Mills Estates property offers unparalleled access to year-round recreation and leisure. Imagine starting your day with a peaceful walk along the Georgian Trail, followed by a round of golf, a day on the slopes, or an afternoon by the Bay. Explore the rich social scene of Collingwood’s boutique shops, fine dining, and live entertainment, all minutes away. This exquisite 6-bedroom, 6-bathroom custom Chalet offers over 4600 sq ft of open-concept living, designed to enhance your lifestyle. The home’s immaculate craftsmanship is evident in every detail, from quartz counters to 10ft ceilings and soaring grand foyer. The principal wing on the main level offers a private retreat with walkout to a private deck and Jacuzzi waterfall hot tub. Step outside and be greeted by the serene rear yard, backing on to Blue Mountain Golf & CC 5th hole, perfect for morning coffee by the fire pit, or enjoy the western-facing deck, where sunsets over Blue Mountain create a breathtaking backdrop. With 4 walkouts and multiple decks, this home effortlessly blends indoor and outdoor living, ideal for entertaining, relaxing, and embracing the natural beauty that surrounds you. Completely updated in 2022, no detail was overlooked. The modern kitchen, with large entertaining island, opens to a spacious dining area and living room with inviting wood fireplace, setting the stage for memorable gatherings. The charming Ski Retreat basement features a family room, games area and king-sized suite, providing ample space for family and guests. The expansive lot accommodates 10 cars in the driveway and 2 in the oversized garage with direct access to a mudroom/laundry/pantry room. Whether you seek adventure or relaxation, this home offers a lifestyle of comfort and luxury in one of Collingwood’s most desirable neighbourhoods. (id:48850)
9450 County Road 9
Clearview, Ontario
Welcome to Creekside Treehouse, just outside the charming hamlet of Dunedin, backing onto the Bruce Trail and minutes from the ski hills. Don't miss out on the fall and winter seasons in this fabulous chalet style home. Discover serenity in this enchanting four-bedroom, two-bathroom home cradled in the embrace of a lovely old forest and peacefully situated beside Dunedin Creek, a cold-water trout stream. Enjoy the perfect blend of modern comfort and natural beauty, with the added allure of direct access to the renowned Bruce Trail from your backyard, inviting you to explore the wonders of nature right from your doorstep. Immerse yourself in tranquility and escape to a home where every room is a window to the picturesque outdoors adorned with meticulously landscaped gardens. Your backyard is more than just a space—it's a gateway to adventure. The five-acre property is surrounded by 65 acres of conservation land. It's charm extends beyond the main dwelling, to a rustic studio/retreat nestled in the woods. Indulge in relaxation w/ your own outdoor hot tub and shower, creating moments of bliss amidst the natural beauty that surrounds you. The property is a haven for many birds, creating a harmonious symphony of wildlife and a constant connection to the rhythms of nature. This distinctive property is an invitation to savor the perfect blend of artistic expression and serene living. Whether you seek restful nights or imaginative pursuits, Creekside Treehouse is designed to be a haven for both. Just minutes away from the quaint village of Creemore, you'll find shops, galleries and restaurants. Additionally, you are conveniently close to the ski hills of Devils Glen and Blue Mountain, as well as countless golf clubs, offering a plethora of recreational activities for every season. (id:48850)
6 Willow Street Unit# 1602
Waterloo, Ontario
Experience luxury living in this stunning 2-bedroom, 2-bathroom corner unit at the prestigious Waterpark. Spanning a spacious 1,416 sq/ft, and beautifully renovated to offer updates throughout. The brightly upgraded eat-in kitchen provides plenty of cabinetry and is perfect for both cooking and casual dining. This suite ensures privacy with the spacious Primary bedroom located on one side of the home and the second bedroom at the opposite end of the hall. The renovated Primary ensuite boasts floating storage, under-cabinet lighting, and a custom glass vanity, creating a spa-like retreat. The second bathroom has also been updated for added convenience and style. The open-concept living and dining areas feature a custom-built feature wall with cabinetry, providing additional storage for books, a TV, or cherished collectibles. Adjacent to the living area, the solarium offers a tranquil office or sitting space, complete with a cozy fireplace for relaxation. Step outside to the covered balcony, perfect for entertaining or simply enjoying the outdoors. Additional highlights include a spacious in-suite laundry area, two underground parking spaces, and a generously sized storage locker. Breathtaking city views, enhances the sense of luxury and comfort. Waterpark Place provides an exceptional lifestyle with top-tier amenities, including an indoor pool, sauna, gym, billiards room, party lounge, outdoor patio with BBQ area, beautifully landscaped grounds, a guest suite, and visitor parking. Located in a highly desirable Waterloo address, this community offers the perfect blend of, convenience. Don’t miss your chance to own this exquisite condominium in one of Waterloo's most sought-after buildings. Discover the best in luxury living at Waterpark Place! (id:48850)
110 Aberdeen Court
Blue Mountains, Ontario
Welcome to Georgian View Estates, a coveted enclave surrounded by towering trees. Discover the allure of this family-friendly, 5bdrm, 5bath home boasting over 4000 sqft of living space. Ideally situated minutes from Thornbury, Craigleith, Blue Mountain Village, Collingwood & walking distance to the shores of Georgian Bay at Council Beach. Tucked away amidst mature trees, this property offers unparalleled privacy. The residence showcases impeccable construction with a maintenance-free, all-stone exterior. 2 outdoor back decks beckon, perfect for hosting family & friends. 1 deck features a motorized awning, creating an inviting space for outdoor living & alfresco dining. Step inside to discover a thoughtfully designed interior, where cathedral ceilings grace the Great Room, seamlessly connecting to the Kitchen, Dining Nook, & sunlit Sunroom. 9ft ceilings enhance other rooms, while an oversized Office could double as an additional bdrm. 4 of the 5 Bdrms offer ensuites, including the main floor Primary Bdrm with a walk-in closet & spacious 5pc ensuite with soaker tub. The Lower level is a haven for entertainment, offering a rec area, pool table, fireplace, & a convenient kitchenette for family gatherings. The wired Media Room awaits your personal touch, creating the perfect in-home theater experience. Indulge in outdoor living within the expansive landscaped backyard, adorned with flower beds, gardens, & a charming firepit area for roasting marshmallows on starry nights. This is not just a home; it's a sanctuary for year-round, quality living or a weekend retreat at the base of the escarpment, conveniently close to fine dining, shopping, recreational activities. Embark on a short drive to The Peaks Ski Club, other private ski clubs on the escarpment, Lora Bay, Raven Golf Course, local marinas & Georgian Bay, Beaver Valley, Georgian Trail & prime hiking & biking trails. This is your ticket to a lifestyle of relaxation, entertainment, & natural beauty. (id:48850)
Pt Lt 9 Victoria Street
Central Huron, Ontario
This attractive building lot is conveniently located just one block from the business section in Clinton. The lot has services available at the lot line, and the entrance is off of William Street. This property being within walking distance of the shopping area will make a great location to build your retirement home. (id:48850)
159 Vacation Inn Drive
Collingwood, Ontario
Step into comfort and style with this well priced two-storey home in Collingwood! This versatile property would suit many needs; a family home, retiree retreat or income generating rental for investors! Beautifully arranged main level with a large living room & eye-catching fireplace, open concept and bright dining room, and kitchen with plenty of storage, a peninsula suitable for entertaining, and sliding doors leading to a patio for relaxing and hanging out. A two-piece bathroom and main floor laundry adds convenience and functionality. The second floor offers three good-sized bedrooms and a main 4-piece bathroom. The large primary bedroom suite offers an impressive walk-in closet and a renovated ensuite bathroom with double sinks and spacious shower. The exterior has undergone a significant upgrade with new siding, all new windows, doors and garage door. Other updates include flooring, bathrooms, and freshly painted rooms. Minutes to amenities but located on a private road with very little traffic. This one is sure to check off all the boxes! (id:48850)
794093 County Road 124
Clearview, Ontario
This home, which dates back to at least the 1840s, has been a landmark in Singhampton for more than 175 years. Once a simple red brick structure, it has been reimagined as a modern, sophisticated space that retains all of its historic character. Right around the corner from Devil’s Glen Ski Club and directly across the street from the bustling Mylar & Loreta’s restaurant, it offers not just a home, but a way of life in one of the area’s most well known places. Step inside, and you’ll notice how the 10-foot ceilings and exposed wood beams make everything feel bigger, brighter, and open. The floors—original solid hardwood—run through every room, grounding the home’s modern upgrades with a sense of timelessness. The roof, a sturdy metal, is built to last generations, much like the home itself. The fully fenced in yard seems to stretch on forever, with a 1,500-square-foot barn that feels like a blank canvas. It could easily become an artist’s studio, a workshop, a garage, or even be transformed into a separate living space if that’s what you’re after. There's even a back laneway connecting to the main street, making it ideal for whatever you envision this space becoming. With a second kitchen on the upper level, renovated by Collingwood’s Alair Homes, the home could seamlessly be split into two distinct spaces, each one as large and welcoming as the other. Whether you want to live in it entirely or share it with extended family or tenants, the flexibility is there. This is a home that has aged gracefully, evolving with the times without losing its identity. Every inch of it feels personal, with new heat pumps that efficiently manage the climate year-round, and thoughtful renovations that stay true to its roots. This property has been a cherished home for the past 30 years, but with its C1 zoning, it offers a range of exciting opportunities for buyers. Whether you're looking to maintain it as a residence or explore commercial possibilities (id:48850)
11 Woodview Drive
Clearview, Ontario
This stunning 4-bedroom 4 bathroom home, with an additional bonus room above the garage including 3 pc main floor bathroom, offers 3162 sq. ft. of beautifully finished living space in the desirable Collingwoodlands neighbourhood. Just minutes from Osler Bluff Ski Club, Oslerbrook Golf and Country Club and a quick drive to Blue Mountain Village shops and restaurants, this property provides the perfect location for those who love four-season activities. The bonus room above the garage, complete with a kitchenette, offers ideal overflow accommodation for kids, friends, cozy movie room or potential in-law suite. Situated on a private oversized half-acre lot, the property boasts an inground saltwater pool and separate hot tub on the back deck, surrounded by mature trees that create a serene, secluded atmosphere. The large back deck, perfect for BBQs and entertaining, extends off the family room and kitchen, offering plenty of outdoor living space. Inside, the open floor plan is both functional and inviting, with the dining room and great room featuring a vaulted ceiling with a stunning wood-burning fireplace as the focal point. The extensive upgrades over the years have transformed both the interior and exterior of the home, with large windows flooding the space with natural light, making you feel connected to the outdoors even when you're inside. A double car garage and ample parking for six cars in the driveway add to the convenience of this family-friendly retreat. This home is perfect for large families and visiting guests, providing a private and peaceful oasis just five minutes from the shops, restaurants, and charm of downtown Collingwood. Enjoy the many directions you can go road biking from this home through the Beaver Valley and neighboring countryside. Don't miss this rare opportunity to own a beautifully upgraded home in a prime location. (id:48850)
794093 County Road 124
Clearview, Ontario
This home, which dates back to at least the 1840s, has been a landmark in Singhampton for more than 175 years. Once a simple red brick structure, it has been reimagined as a modern, sophisticated space that retains all of its historic character. Right around the corner from Devil’s Glen Ski Club and directly across the street from the bustling Mylar & Loreta’s restaurant, it offers not just a home, but a way of life in one of the area’s most well known places.\r\n\r\nStep inside, and you’ll notice how the 10-foot ceilings and exposed wood beams make everything feel bigger, brighter, and open. The floors—original solid hardwood—run through every room, grounding the home’s modern upgrades with a sense of timelessness. The roof, a sturdy metal, is built to last generations, much like the home itself.\r\n\r\nThe fully fenced in yard seems to stretch on forever, with a 1,500-square-foot barn that feels like a blank canvas. It could easily become an artist’s studio, a workshop, a garage, or even be transformed into a separate living space if that’s what you’re after. There's even a back laneway connecting to the main street, making it ideal for whatever you envision this space becoming.\r\n\r\nWith a second kitchen on the upper level, renovated by Collingwood’s Alair Homes, the home could seamlessly be split into two distinct spaces, each one as large and welcoming as the other. Whether you want to live in it entirely or share it with extended family or tenants, the flexibility is there.\r\n\r\nThis is a home that has aged gracefully, evolving with the times without losing its identity. Every inch of it feels personal, with new heat pumps that efficiently manage the climate year-round, and thoughtful renovations that stay true to its roots.\r\n\r\nThis property has been a cherished home for the past 30 years, but with its C1 zoning, it offers a range of exciting opportunities for buyers. Whether you're looking to maintain it as a residence or explore commercial possibilit (id:48850)
1 - 24 Ruby Lane
Huntsville, Ontario
Experience the epitome of sustainable luxury & serene living at 24 Ruby Lane, an energy-efficient masterpiece nestled in the prestigious Gryffin Bluffs community. Tucked at the end of a tranquil lane on 3+ Ac of coveted privacy, this 3-bed, 3-bath home, built in 2018, exemplifies meticulous craftsmanship! W/ details like ICF construction, in-floor radiant heating, & more every detail speaks to energy efficiency & comfort. Begin your day on the expansive covered deck, an ideal spot for peaceful morning coffee or evening entertaining this space is truly a natural extension living plus connection to nature. Your 3 bay car dream garage (parkinf for 4), w/ its extra ceiling height, offers ample space for storage & hobbies, while fibre optics high-speed internet keeps you seamlessly connected. Gryffin Bluffs offers a lifestyle beyond compare. Spanning 258 Ac, this exclusive community features over 800' of pristine shoreline, providing unparalleled boating experiences across the interconnected 4 lake chain - Mary, Fairy, Vernon, & Pen. Explore 150 Ac of forest w/ year-round trails meticulously maintained for hiking, biking, snowshoeing, & skiing. The lakeside pavilion & waterfront setup provide idyllic settings for relaxation & socializing. Here you can embrace stunning vistas over the lake & soak in the beauty & tranquility of Muskoka. This property also includes a potential 2nd building site, perfect for future expansion w/ an added entrance. Just a 10-min drive from the vibrant town of Huntsville, Gryffin Bluffs combines the peace of nature w/ the convenience of nearby amenities, offering a rare blend of privacy & community. Step into a world where luxury meets sustainability, where every moment is an opportunity to connect w/ nature & enjoy a rich, fulfilling lifestyle. Welcome to 24 Ruby Lane your sanctuary in the heart of Muskoka. (id:48850)
505 Beaver Creek Crescent
Waterloo, Ontario
Great location, within walking distance to high-ranking schools and bus routes. 1,678 sq ft townhouse plus fully finished basement for rent. The main floor features open to above foyer, spacious living room with hardwood floors, the dining room has sliders open to a sizable deck in fully fenced backyard. The second floor offers 3 bedrooms and 2 full baths, which the master bedroom features it's own walk-in closet and a 4pc en-suite. The basement offers a large rec-room, a laundry room/utility room, and some storage spaces. Close to YMCA and Laurel Creek Reservoir. A short drive to both Universities, shopping, and HWY 85. New lease starts as early as Feb 01, 2025. (Garage is excluded as the landlord needs to leave her car in the garage, along with some other belongings.) (id:48850)

