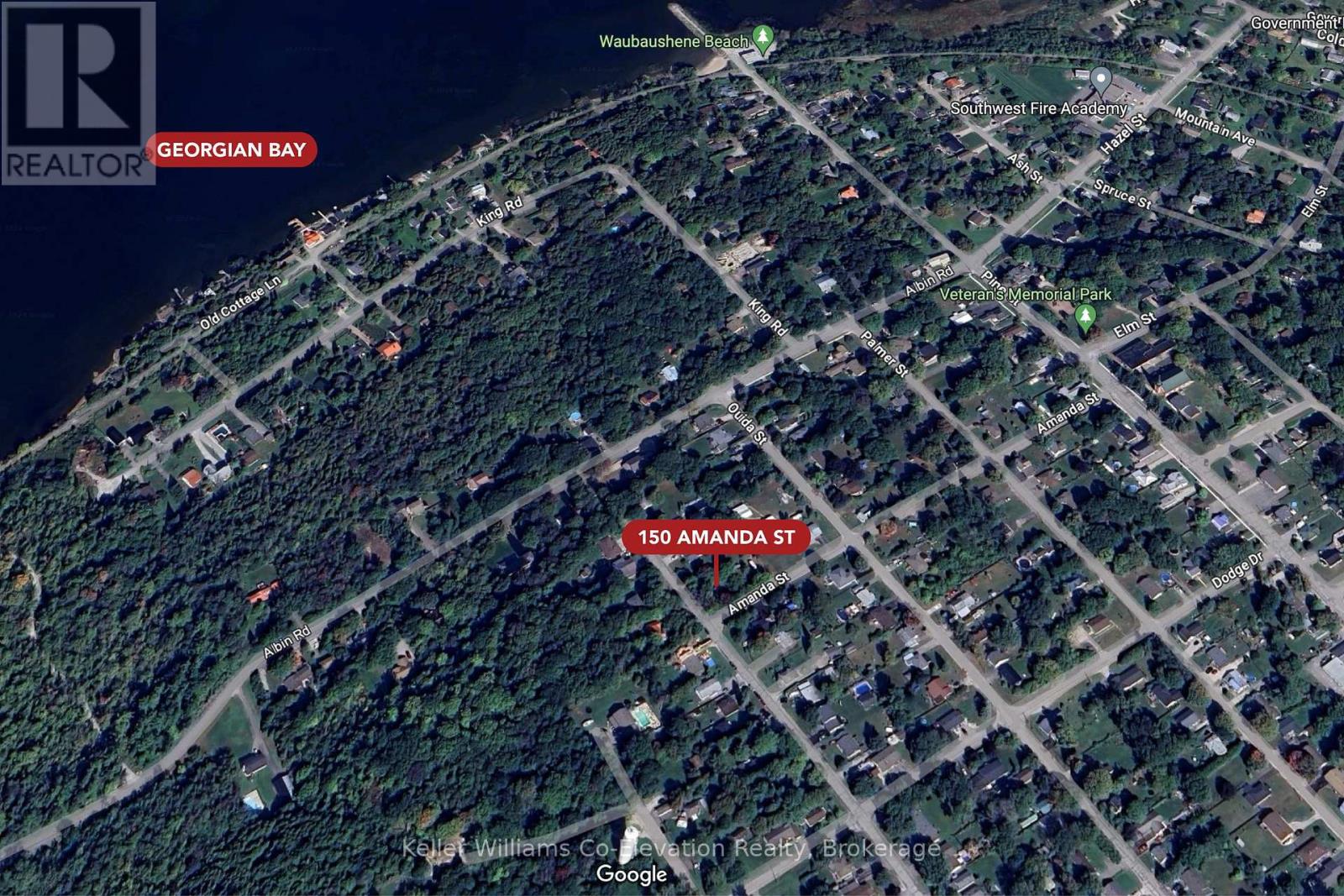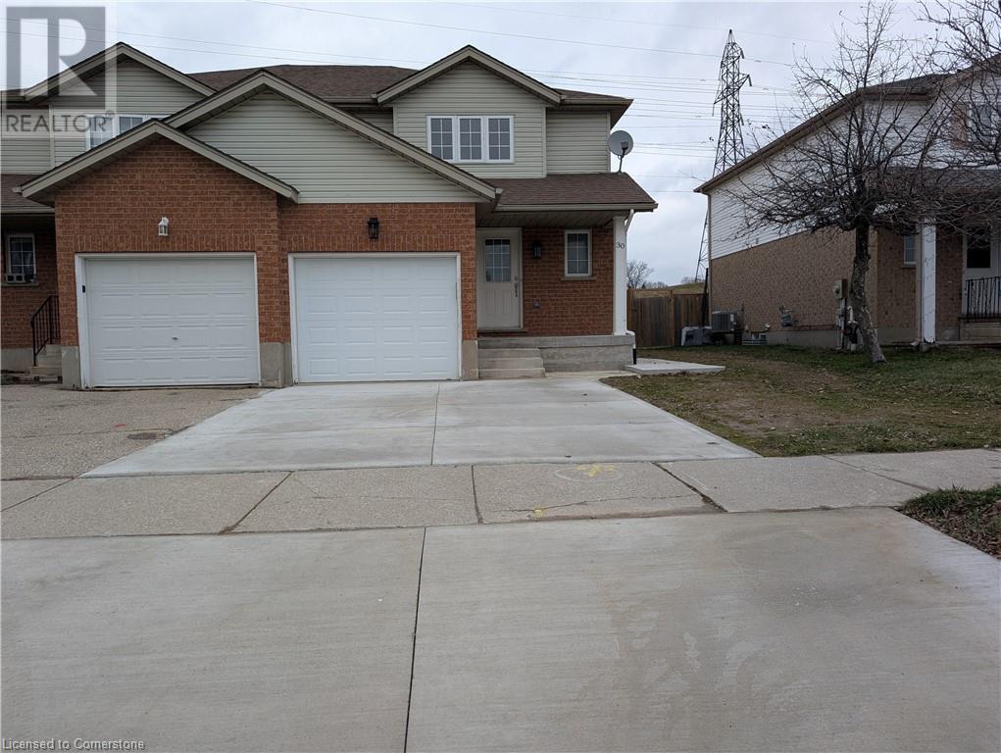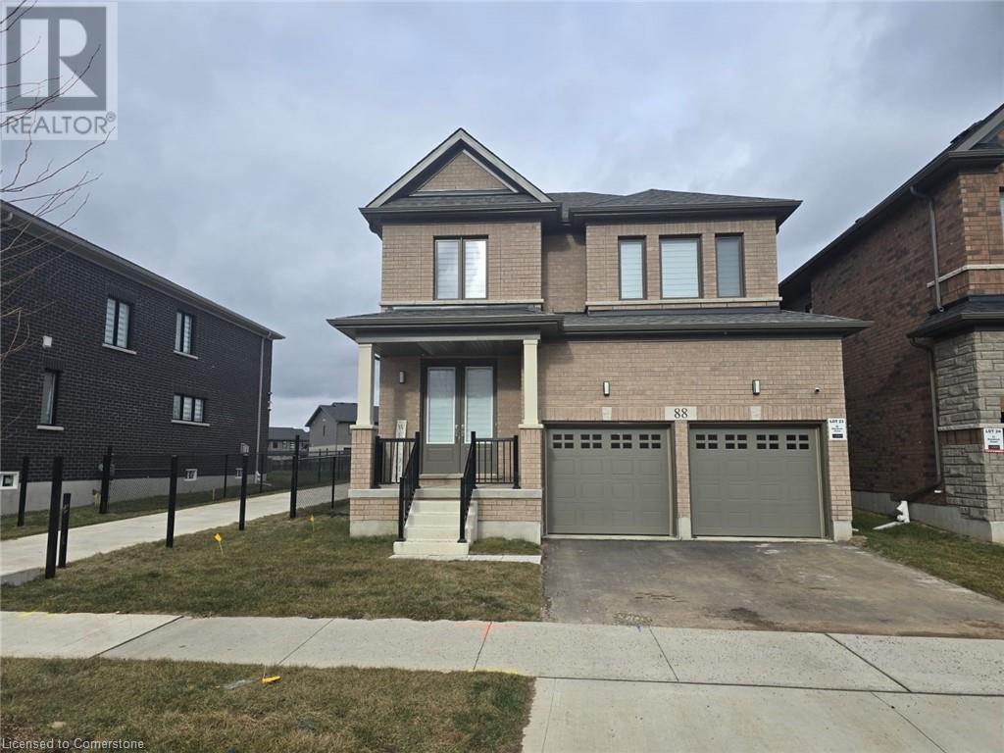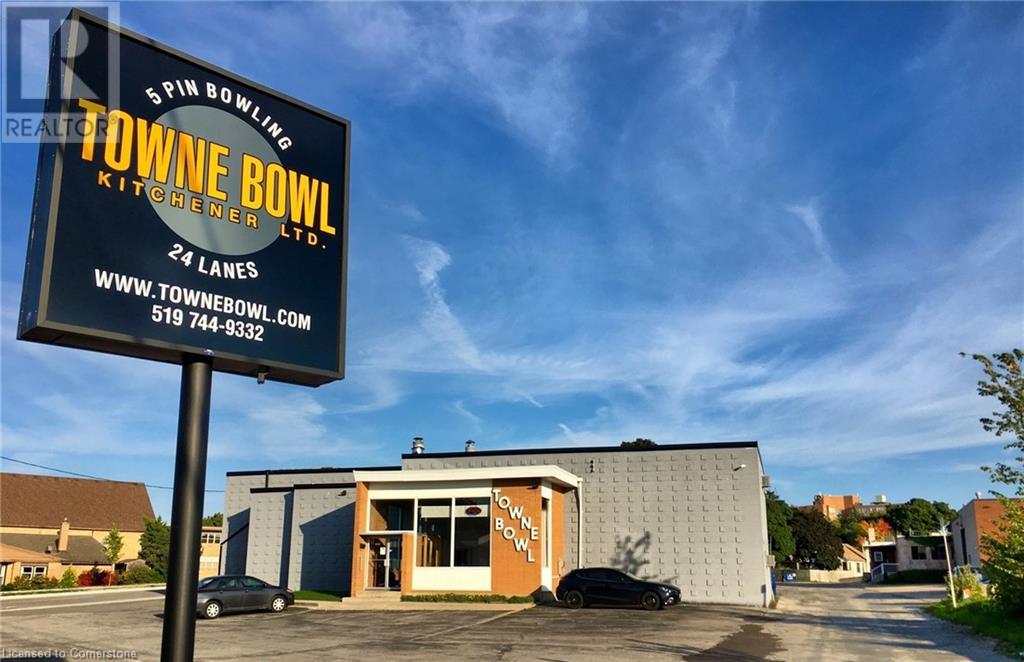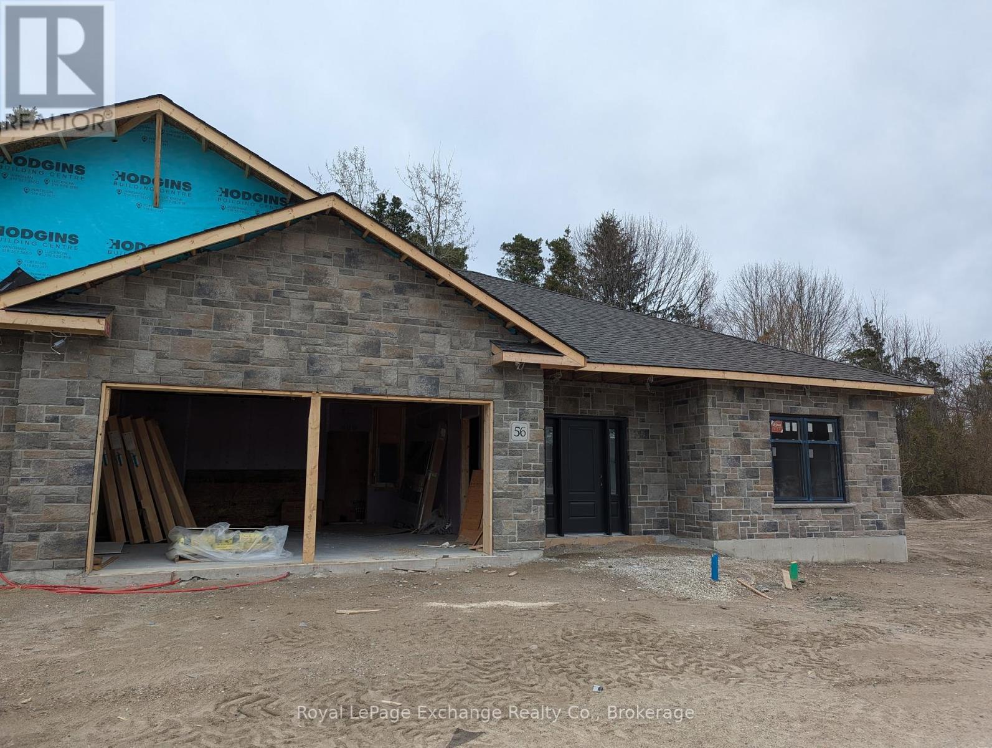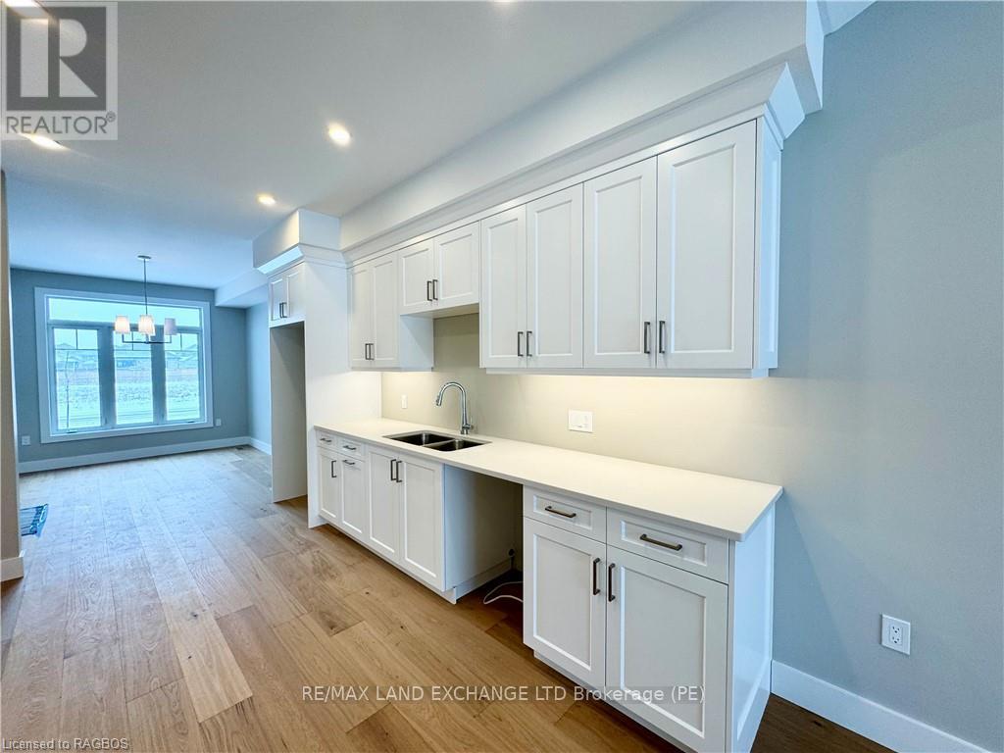151 Rankins Crescent
Blue Mountains, Ontario
Welcome to 151 Rankins Crescent, situated in the heart of Lora Bay's East Side. Here, you'll enjoy an exceptional lifestyle, just minutes from Thornbury. Nestled around an award-winning 18-hole golf course, this stunning community offers Georgian Bay as your picturesque backdrop. Enjoy exclusive amenities, including a ClubHouse with a resident lounge and entertainment areas, a private beach, and a high-end luxury gym. As you step inside, a beautiful foyer welcomes you, complemented by hardwood flooring, soaring ceilings, & a stunning wall of windows that showcase the lush green gardens & surrounding forest. The heart of this home is the open-concept living area, featuring a striking gas fireplace with a floor-to-ceiling stone facade & custom built-ins. The spacious kitchen is a chef's dream, boasting an oversized island w seating for five, elongated upper cabinetry w crown molding, a premium Viking gas stove, & under-cabinet lighting w a stylish backsplash. Retreat to the primary bedroom, where garden views & tranquility await. This serene space includes a walk-in closet & luxurious 5-pce ensuite. The main floor also hosts a spacious guest bedroom, a shared 4-pce bath, & convenient laundry room. Upstairs, a cozy loft area, & two generous-sized bedrooms share 4-piece bath, perfect for guests. The lower level is designed for entertainment & relaxation, featuring a family room with a pool table, bar area, & a three-sided gas fireplace. Additional highlights include two more bedrooms & bathroom with a steam shower & in floor heat. Outside, the professionally landscaped property offers mature gardens & trees, a garden shed, a beautiful covered front porch surrounded by nature, a two-tier patio with multiple entertaining areas, & a hot tub for ultimate relaxation. Experience luxury living at its finest in Lora Bay, with easy access to the Georgian Trail right from your backyard. Bike into Thornbury and immerse yourself in everything this vibrant community has to offer. (id:48850)
150 Amanda Street
Tay, Ontario
Build Your Dream Home On This Stunning Corner Lot, Situated On A Tranquil Street In Waubaushene, Just A Short Walk From Georgian Bay And Tay Shore Trail. This Prime Location Offers Easy Access To Highway 12 And Highway 400, Making It An Ideal Spot For Commuters Only 20 Minutes To Barrie, Orillia, And Midland. Enjoy The Convenience Of Gas, Hydro, And Municipal Water Readily Available At The Lot Line. (id:48850)
30 Orchid Crescent Unit# A
Kitchener, Ontario
** For Lease $2600/ month plus hydro and half gas/water utilties** Perfect family starter home in Activa neighbourhood ready for immediate possession! This freshly painted, 3 bedroom semi is waiting for you! Open concept kitchen, dining and living room with walkout to deck and private fenced yard. Second floor features 3 spacious bedrooms and 4 piece bathroom. Close to the Sunrise center, shopping, parks and restaurants! The landlord will consider one pet. (id:48850)
88 Blacklock Street
Cambridge, Ontario
Welcome to stunning 4 Beds, 2.5 bath, 1 Year old property, Detached home in Westwood Village neighborhood of Cambridge. Beautiful layout, open concept, Double door entry, Double car garage and Double driveway. Stateless Steel appliances. Close to Conestoga college and Amazon New Wearhouse on Hommer Watson Rd. (id:48850)
11 Ottawa Street N
Kitchener, Ontario
Exceptional Owner/User Retail Opportunity with Prime Visibility Presenting an outstanding retail property with high exposure on a bustling major thoroughfare. Strategically located just outside the downtown core, this property is surrounded by well-established residential neighborhoods and within walking distance of three significant development projects that propose a total of 2,583 new residential units. The building offers 20,474 sq. ft. of total space, featuring approximately 9,800 sq. ft. per level and ample onsite parking. Fully sprinklered for enhanced safety, the property is situated on a .581 acre lot. Located in the SGA-3 zone, the site also presents an incredible development opportunity, with potential for an estimated 200 residential units. This makes it a prime investment for both immediate use and future growth. This versatile property is also available for lease, providing flexibility for prospective users. Don’t miss this exceptional opportunity to position your business in a high-growth area. Please contact for more information or to arrange a tour! (id:48850)
1588 5th A Avenue W
Owen Sound, Ontario
Welcome to this beautiful yellow-brick century home on Fifth Avenue West, Owen Sound. Nestled on a quiet street near the Pottawatomi River and Kelso Beach, this home is ideal for families looking for space, charm, and modern conveniences. The homes classic exterior features a welcoming covered porch with elegant black columns and thoughtful landscaping. Inside, original woodwork, pocket doors, and gleaming floors showcase its historic character, while modern updates make it move-in ready. The spacious kitchen blends rustic charm with stainless steel appliances and opens to a stunning backyard. Upstairs, the home offers three large bedrooms and two bathroomsan uncommon find in homes of this age. The third-floor primary suite provides a peaceful retreat, filled with natural light. The highlight of this property is the backyard oasis, complete with a serene garden and a rare 16-foot-wide energy efficient, low maintenance swim spa! Perfect for year-round relaxation and fun. The spa doubles as a hot tub and hydrotherapy pool. Come view this today! This home offers the perfect combination of historic charm, modern comfort, and a backyard retreat unlike any other. (id:48850)
1182 Queen Street
Kincardine, Ontario
We are pleased to announce that The Fairways condominium development is well underway. The first units are projected to be ready in early 2025. This 45-unit development will include 25 outer units that will back onto green space or the Kincardine Golf Course. The remaining 20 units will be interior. The Fairways is your opportunity to be the first owner of a brand-new home in a desirable neighbourhood, steps away from the golf course, beach, and downtown Kincardine. The TaylorMade features 1,730 square feet of living space plus a two-car garage. The TaylorMade includes a loft that can be built as a 3rd bedroom or den plus a bathroom or a storage room. The choice is up to you! On the main level, a welcoming foyer invites you into an open-concept kitchen, living room, and dining room. The kitchen has the perfect layout for hosting dinners or having a quiet breakfast at the breakfast bar. Patio doors are located off the dining room providing a seamless transition from indoor to outdoor living and entertaining. The primary bedroom is spacious, offering a 4-piece ensuite and a large walk-in closet. The second bedroom is ideal for accommodating your guests. The main floor 3-piece bathroom and laundry complete this well-thought-out unit. Don't miss your chance to secure one of these Townhomes at The Fairway Estates. Kelden Development Inc. and the listing agents will donate a combined $1,250 from each unit sold to the Kincardine & Community Health Care Foundation's 18-million-dollar Capital Campaign. (id:48850)
278 Cook Street
Meaford, Ontario
Prime retail space suitable for various uses including food service. Food grade epoxy coated floor, 12 foot ceilings and includes both drive in door and truck/loading door. ""New Roof 2023/2024, New Heating system 2024, New LED lighting"", Tons of Parking, and cool vintage features. The lease rate is $10.50 ALL IN, utilities included. No TMI. The space is adjacent to 2 vibrant retail stores which contribute to this clean and friendly commercial building. If you are a food business, there is an almost new 150 sq.ft walk-in refrigerator, and set up for basic kitchen (negotiable, fridge can be removed if not needed). **** EXTRAS **** walk in refrigerator is on a separate electric meter at tenants cost. (id:48850)
398 Frances Street
Saugeen Shores, Ontario
One of our favourite plans. This 2 + 2 bedroom 3 bath bungalow is located in one of Port Elgin's newest streets at 398 Frances; on the south end of town close to walking trails and the beach. Boasting 1605 Sqft on the main floor with vaulted ceilings in the principle area; 9 foot ceilings in the balance, quartz kitchen counter tops, walk-in pantry, gas fireplace, tiled shower in the ensuite bath, hardwood staircase from the main floor to the basement, and hardwood and ceramic flooring. The basement is finished with the exception of the utility room and will feature a family room, 2 bedrooms and 3pc bath. Exterior finishing includes a sodded yard, pressure treated covered deck 10 x 28'3 with privacy louvres on the ends and double concrete drive. Bonus extras include central air conditioning and automatic garage door openers. HST is included in the list price provided the buyer qualifies for the rebate and assigns it to the Builder on closing. Colour selections may be available to those that act early. Prices subject to change without notice (id:48850)
472202 Southgate Sideroad 47
Southgate, Ontario
Excellent little hobby farm with 10+ acres. Solid 2 bedroom and 1 bathroom bungalow with a full basement. Hobby barn currently used for beef and 24'x40' shed. Don't miss this one. (id:48850)
384 Rosner Drive
Saugeen Shores, Ontario
This freehold townhome is ready for immediate occupancy. There are 3 bedrooms + den, and 2.5 baths in 1661sqft above grade with a 1017sqft unfinished basement that could be finished for an additional $30,000 including HST at 384 Rosner Drive in Port Elgin. Features include hardwood and ceramic throughout the main floor, Quartz counter tops in the kitchen, covered deck off the great room 10 x 16, sodded yard, concrete drive and more. HST is included in the asking price provided the Buyer qualifies for the rebate and assigns it to the Builder on closing. Prices are subject to change without notice. (id:48850)
110 Landry Lane
Blue Mountains, Ontario
Welcome to Lora Bay, an exclusive community that perfectly blends luxury living with nature’s beauty. Centered around an award-winning 18-hole golf course, this sought-after location offers lifestyle amenities including a residence clubhouse & bistro, golf simulator, library, games room, gym, & your own exclusive beach on the shores of Georgian Bay. Built by Reid’s Heritage Homes in 2015, this Pebble Beach Model backs onto the Golf Course, boasting meticulous maintenance & design elements that create a space both elegant and inviting. The main floor is characterized by open-concept living, highlighted by a stunning gas fireplace with floor-to-ceiling stonework & a wall of windows framing views of the professionally landscaped backyard. Rich hardwood flooring flows throughout, accented by custom wooden beams and vibrant pops of colour, adding a touch of personality. The spacious kitchen is a chef’s dream, featuring ample prep space, a gas stove, a large island ideal for entertaining, and a walk-in pantry for all your culinary needs. The primary bedroom offers a private sanctuary with a walk-in closet and a beautifully appointed 3-piece ensuite complete with playful heated tile and glass shower. Completing the main floor is a guest bedroom, currently used as a conversation room, and a stylish powder room. Upstairs, the loft enjoys abundant natural light, making it a perfect spot for relaxation or creative pursuits. The second-floor bedroom offers views of Georgian Bay, while the 4-piece bathroom features heated floors and a sleek glass-enclosed bathtub. The fully finished basement provides ample space for recreation, with a dedicated gym area for the active lifestyle. A fourth bedroom with a large closet and an additional 4-piece bathroom complete this level. Outdoors, you’ll find a professionally landscaped yard by The Landmark Group, featuring mature gardens, custom pergola, swim spa, multiple sitting areas, and a south-facing backyard for all-day sun and privacy. (id:48850)


