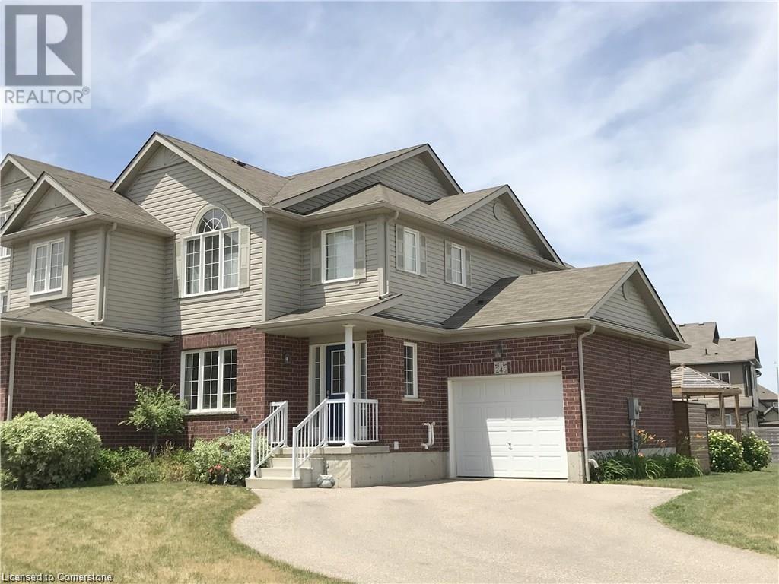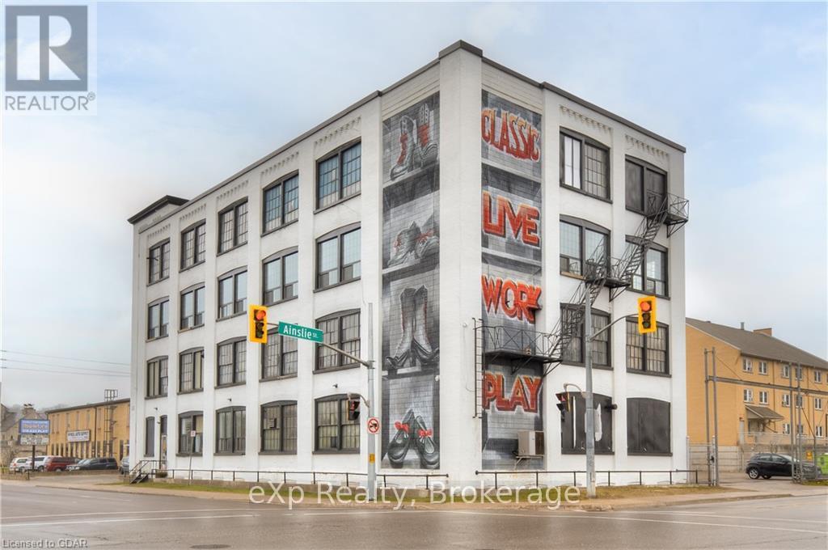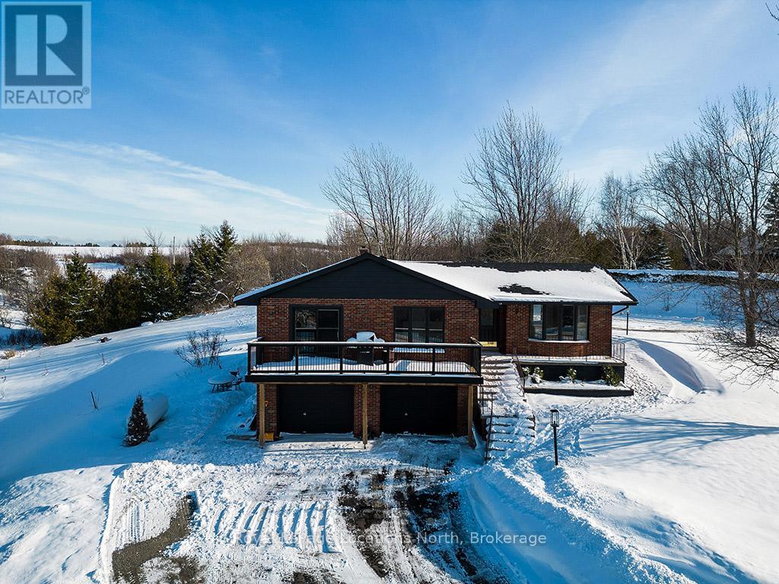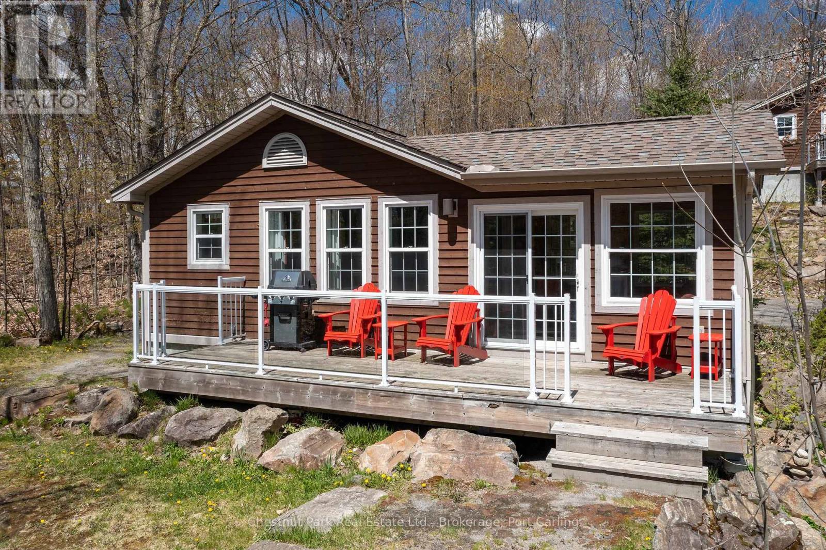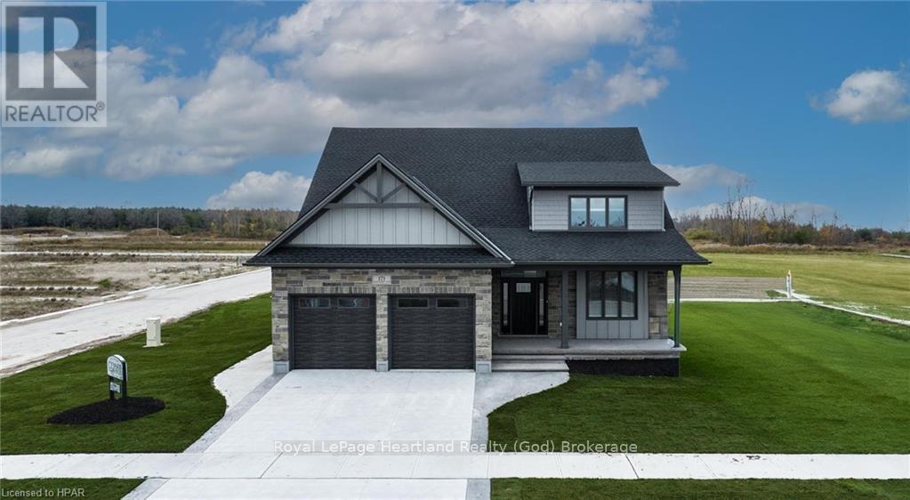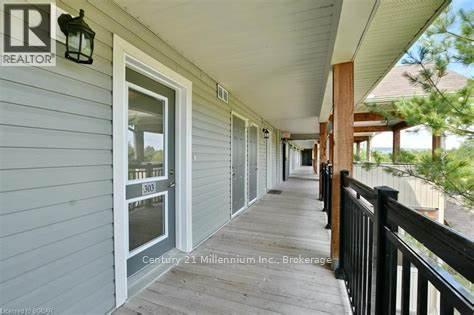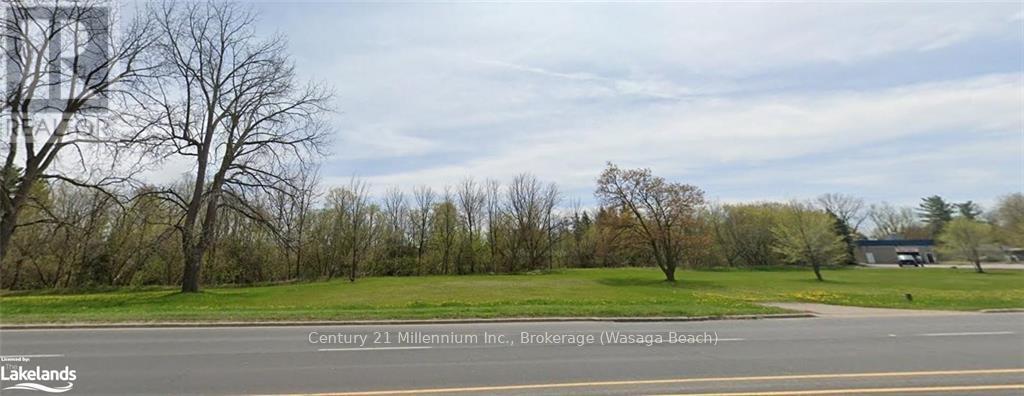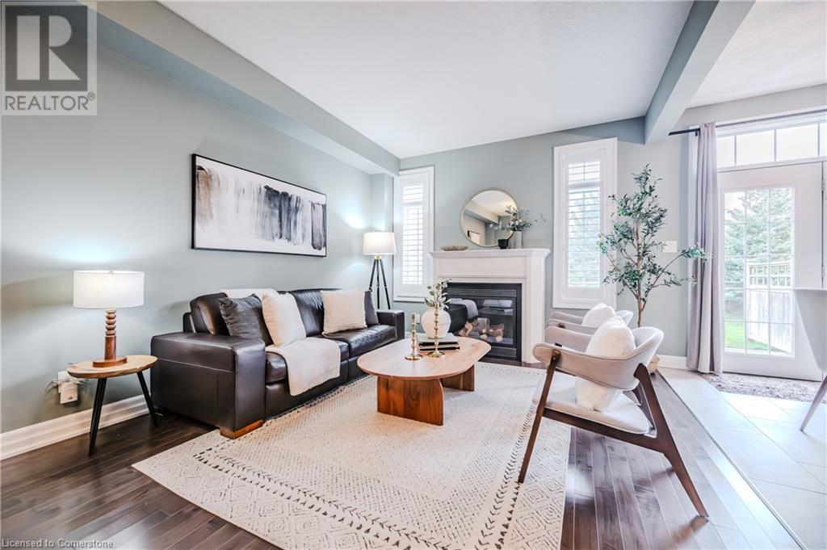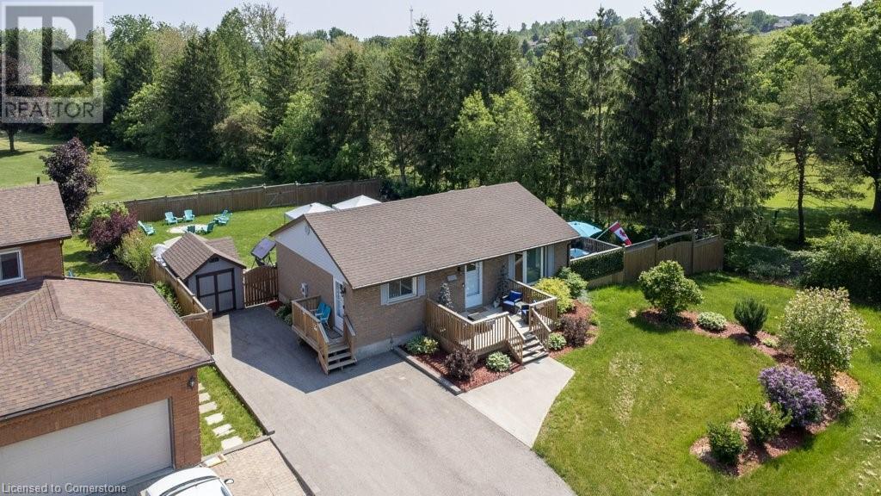246 Parkvale Drive
Kitchener, Ontario
Welcome to 246 Parkvale Dr! This rare 3 bedroom end unit freehold townhouse on a corner lot boasts its own private driveway and single garage not shared with other units. Currently presented as a two bedroom but Landlord is willing to convert back to 3 bedroom for the right applicant. Huge backyard with deck and gazebo, this wonderful home is close to schools and sits in the sought after neighborhood of Huron in Kitchener. Fully finished basement, open concept kitchen, large living room and more! This property is a rare rental opportunity that will go fast. Book your private viewing today! 24 hours notice required for all showings. (id:48850)
Pcl10871 Concession 1
Timiskaming, Ontario
Located just 4 KM north of Englehart this is an excellent investment property with approximately 80 acres for a farmer wanting to expand their operation or just as a spot to hobby farm or a great hunt camp for hunters with plenty of moose and deer sightings or a fishing camp with approx. 1300 ft. of river frontage at rear of property. Easy to build on, as this is a unincorporated township and building permits are not necessary. There are 4 separate properties available all of them joining each other with a total of approximately 280 acres available. See map in photos with properties highlighted in pink. (id:48850)
401 - 20 Park Hill Road E
Cambridge, Ontario
Elevate your business to new heights with Unit #401, located within the prestigious address of 20 Park Hill Road in Cambridge, Ontario. Spanning 5006 square feet, this unit provides ample room for creativity and innovation, allowing you to design the perfect space for your business. Revel in natural light pouring through expansive windows, creating a bright and uplifting atmosphere that enhances productivity and wellbeing. Benefit from updated lighting fixtures that illuminate the space with efficiency and style, setting the stage for your business to shine. With a versatile layout and neutral dcor, this unit serves as a blank canvas for you to customize according to your vision and brand identity. Enjoy stunning views of the Grand River, offering a serene backdrop that inspires creativity and tranquility. Situated within a prestigious address in Cambridge, offering proximity to amenities, transportation, and the natural beauty of the Grand River. Flexible lease terms available to accommodate your business needs and goals. Seize the opportunity to establish your business in a space that inspires greatness. Whether you're a yoga instructor, gym owner, photographer, or entrepreneur with a vision, Unit #401 at 20 Park Hill Road provides the perfect setting to bring your aspirations to life. (id:48850)
317575 3rd Line
Meaford, Ontario
This exceptional property offers stunning western panoramic sunset views, capturing the breathtaking beauty of both the expansive Georgian Bay and the rolling valleys below. Imagine waking up to sweeping vistas that stretch as far as the eye can see, with the changing seasons painting the landscape in vibrant colours. Whether you're enjoying your morning coffee or unwinding after a long day, the captivating scenery creates a serene and picturesque setting that's truly unmatched. This spacious family home offers 4 bedrooms, 3 bathrooms over two levels, plus income potential with a self-contained in-law suite on the lower level. The main floor offers an open-concept layout with stunning Georgian Bay views from the main living area. The expansive living room flows seamlessly into the kitchen, which features abundant cabinetry, stainless steel appliances, and an island with seating for four. The dining room opens to an upper deck, offering magical views. The spacious primary bedroom includes a bay window and a 3-piece ensuite, while two additional bedrooms share a fully updated 5-piece bathroom. A mudroom and laundry room complete the upper level. The lower level, with a separate entrance, boasts a cozy living room, apartment-style kitchen with a fridge and wet bar, and a beautifully updated 3-piece bathroom with laundry. A two-car garage provides ample space for vehicles and toys, and the oversized utility room offers additional storage. Recent updates throughout the home include a new roof (2023), Furnace (2017), AC (2021), and more! Perched atop a hill, this property provides stunning views and natural privacy. Outdoor spaces include multiple seating areas for alfresco dining and a fire pit overlooking the ravine. Just 5 minutes from Meaford's charming shops and restaurants, and 10 minutes from the vibrant community of Thornbury, this home offers the perfect balance of peaceful living and convenient access to the best of the area's four-season lifestyle. (id:48850)
116-4 - 1052 Rat Bay Road
Lake Of Bays, Ontario
Blue Water Acres FRACTIONAL ownership resort has almost 50 acres of Muskoka paradise and 300 feet of south-facing frontage on Lake of Bays. This is NOT a time share because you do actually own 1/10 of the cottage and a share in the entire resort. Fractional ownership gives you the right to use the cottage Interval that you buy for one core summer week plus 4 more floating weeks each year in the other seasons for a total of 5 weeks per year. Facilities include an indoor swimming pool, whirlpool, sauna, games room, fitness room, activity centre, gorgeous sandy beach with shallow water ideal for kids, great swimming, kayaks, canoes, paddleboats, skating rink, tennis court, playground, and walking trails. You can moor your boat for your weeks during boating season. Algonquin Cottage 116 is a 2 bedroom cottage with laundry and is located next to a beautiful woodlot on the west side of the resort with excellent privacy. There are no cottages in front of 116 Algonquin which means it has a lovely view and provides easy access to the beach and lake. The Muskoka Room in 116 Algonquin has an extra chair, making it stand out from other Algonquin cottages, and is fully insulated for year round comfort. Cottage 116 also has an extra Muskoka chair on the deck and a private BBQ. Check-in for Cottage 116 is on Sundays at 4 p.m. ANNUAL maintenance fee PER OWNER in 2024 for 116 Algonquin cottage is $4939 + HST payable in November for the following year. Core Week 4 starts on July 14, 2024. Remaining weeks for this fractional unit (Week 4) in 2024 start on March 10, June 16, Nov 3 and Dec 29/24 . No HST on resales. All cottages are PET-FREE and Smoke-free. Ask for details about fractional ownerships and what the annual maintenance fee covers. Deposit weeks you don't use in Interval International for travel around the world or rent your weeks out to help cover the maintenance fees. (id:48850)
96 Main Street
Northern Bruce Peninsula, Ontario
This 3 bedroom/2 bathroom charming bungalow at the Main Street in Lion's Head is a perfect match for rural living with comfort. Close to a variety of local shops and restaurants in this peaceful port village. The bungalow has a lot of natural light. The main floor has accessibility features like elevated electrical plugs, lower switches, a roll-in shower, and a spacious main-floor bedroom. Fiber optic internet. The kitchen has quartz countertops and a center island. The backdoor leads to the deck and the backyard. The 2 car garage is converted into a family room but can be reverted to a garage. There is also additional storage space in the attic above the family room. This storage space/attic can also be added to one of the second-floor bedrooms. Lion's Head also has an elementary and secondary school, a hospital, a post office, a pharmacy, a library, and a community Centre and arena. Lion's head is located on the shores of the Isthmus Bay where the limestone cliffs rise from the turquoise water. You can explore the Bruce peninsula with the national park, scenic hiking trails, and beautiful beaches. If you love hiking, diving, canoeing/kayaking, fishing, or cycling close to your home, then this will be the perfect location for you. (id:48850)
171 Kingfisher Lane
Goderich, Ontario
Welcome to this exquisite residence where sophistication meets functionality. This Coastal Breeze property comes already customized and showcases the luxury of space with a seamless transition from the double garage to the open concept living room, kitchen, and dining area. An inviting area for relaxation, entertainment, and culinary adventures. Stepping into the living room, you will immediately notice two things: the grandeur of the striking cathedral ceiling and the large luxurious fireplace. A thoughtfully designed south wall boasts glass terrace doors and plenty of windows letting in an abundance of light. From here you can see the property backs onto luscious parkland with a stunning view of the lake. Located off the kitchen is both a beautifully designed pantry and a separate laundry room. With four generously sized bedrooms, the secondary suites on the lower and upper-level floors are perfectly adaptable to your lifestyle needs. Whether it's a cozy TV room for family movie nights or a serene study for productive work sessions, you can be sure of versatility. Throughout the property, you will notice high-quality finishes from floors to ceiling with numerous upgrades and customized design options on display. Don't miss the opportunity to make this one-of-a kind home your own, where every detail is crafted with comfort and enjoyment in mind. (id:48850)
305 - 8 Brandy Lane Drive
Collingwood, Ontario
Welcome to 8 Brandy Lane - a Beautiful 2 bdrm 2 Story Loft with a reserved parking space (128) in desirable bldg #8! 1125 sq feet of living space, over two levels, with large balcony (with BBQ hookup) facing greenspace. Features include main floor primary bdrm with semi ensuite, or choose the loft bedroom with ensuite bath on the second floor as your primary, quality laminate flooring thru-out, gas fireplace, granite countertops, stainless steel appliances & adjacent large storage unit. Screen door on patio, pot pull drawers in kitchen, blinds with UV protection, walk in shower in bathroom. Condo fee, paid by the Landlord, includes water/sewer (approx $80/mth value) & use of year-round heated outdoor pool on site. Tennis, golf & other rec facilities a short walk away on a fee per use basis. Bus stop toTown at complex entrance, Georgian Trail runs beside for biking, walking. Condo is tastefully furnished. Pullout couch in Living room. Laundry on upper level. (id:48850)
Lot 2 - 60 Robert Street S
Wasaga Beach, Ontario
If you are searching for a building lot with lots of elbow room, privacy, and nature ... this is it! Generous lot, over 60 ft wide, and 125 ft deep, serviced with Municipal Water & Sewer, and driveway in place. Located between Wasaga Beach and Collingwood, allows for the best of both communities. Beaches, trails, shopping, skiing, parks, and of course, Georgian Bay a 5 min walk away. (id:48850)
609 Victoria Street E
New Tecumseth, Ontario
Developers!! Vacant Commerical Land with 450 ft Frontage on Highway 89. East side of Alliston, close to Honda. HUGE driveby traffic. 1.47 acres flat land. Zoned Corridor Commercial C1-2. On South side of Highway 89 entering Alliston, around the corner from Honda Mfg Plant 1. Area of growth with great development potential. (id:48850)
875 University Avenue E Unit# 15
Waterloo, Ontario
Wow! Luxurious townhouse in the Prestigous Grand Bluffs offers luxury living and style. This location can't be beat and Nature lovers will enjoy the close proximity to the Grand River, walking trails and Grey Silo Golf Course. Also, close by is RIM park, Waterloo public library, dining, public transit and shopping. This lovely 2 bed 3 bath home features 9' ceilings, a spacious and open concept main floor which allows for good flow and easy entertaining. The living/dining room features beautiful hardwood floors, a beautiful gas fireplace with mantel and is the perfect place to cozy up at the end of a long day. The kitchen is fully equipped with stainless steel appliances, lots of storage, prep space and features a walk out to your spacious and private backyard. Upstairs the possibilities are endless with a bonus flex space that could be used as another rec room, office or play area. The primary bedroom is bright and spacious and features a private 4 pce ensuite bathroom and walk in closet. You'll appreciate the laundry room being located on the second floor, laundry day just got so much easier! The unspoiled basement is a blank canvas and offers a 3pc rough in. Endless potential to finish to your liking. This home is turn key and move in ready. Don't miss out on this beauty, a must see! (id:48850)
732 Salter Avenue
Woodstock, Ontario
Welcome to this charming home, nestled in a serene location with stunning views. This delightful residence boasts three spacious bedrooms, two tastefully designed bathrooms, a sunroom, and an expansive backyard that backs onto a lush green space and is adjacent to an old golf course. As you step inside, you'll be greeted by a warm and inviting ambiance that permeates throughout the house. The open-concept layout seamlessly connects the living area, dining space, and kitchen, creating an ideal space for entertaining guests or spending quality time with the family. Natural light floods the interior, accentuating the welcoming atmosphere. The recently renovated kitchen (2023) is a culinary enthusiast's dream, featuring modern appliances, ample counter space, and sleek cabinetry. It offers both functionality and style, making meal preparation a pleasure. Step outside into the expansive backyard, where you'll discover an oasis of natural beauty. The property is perfectly positioned with direct access to an old golf course and acres of green space. Enjoy morning coffee on the patio, host barbecues with friends and family, or simply unwind in the privacy of your own outdoor haven. (id:48850)

