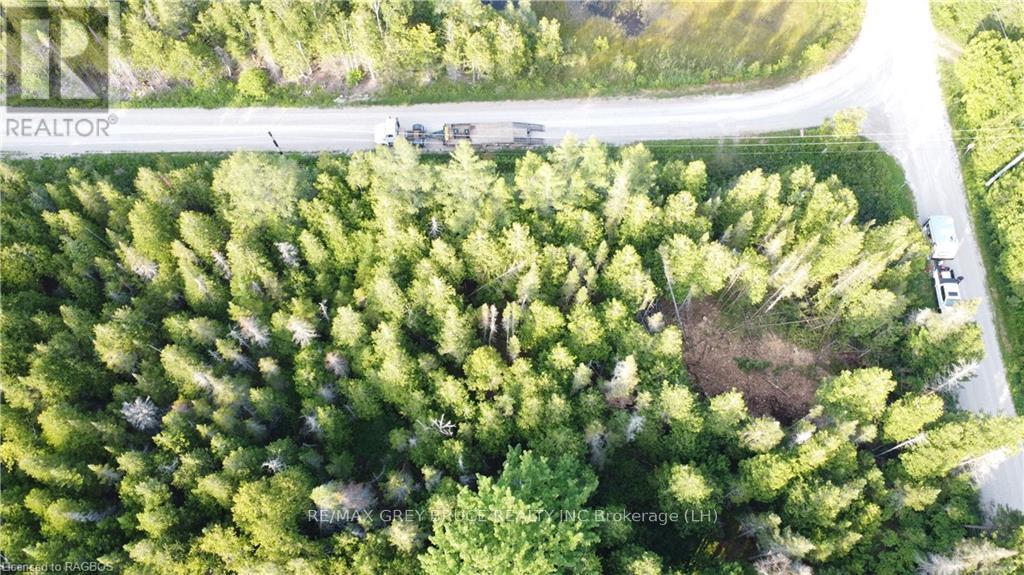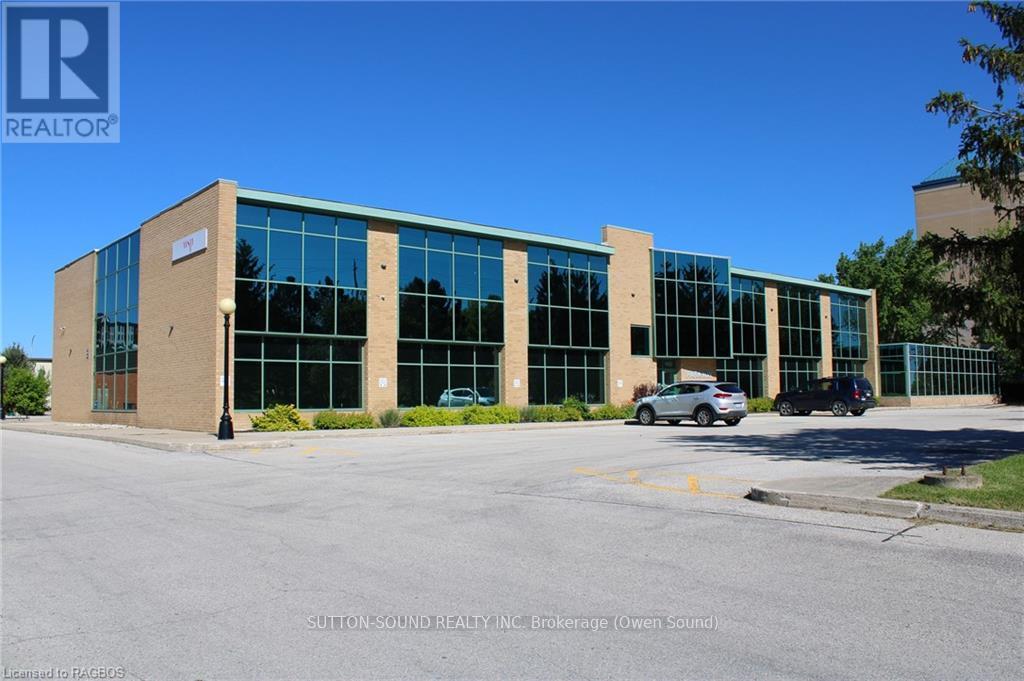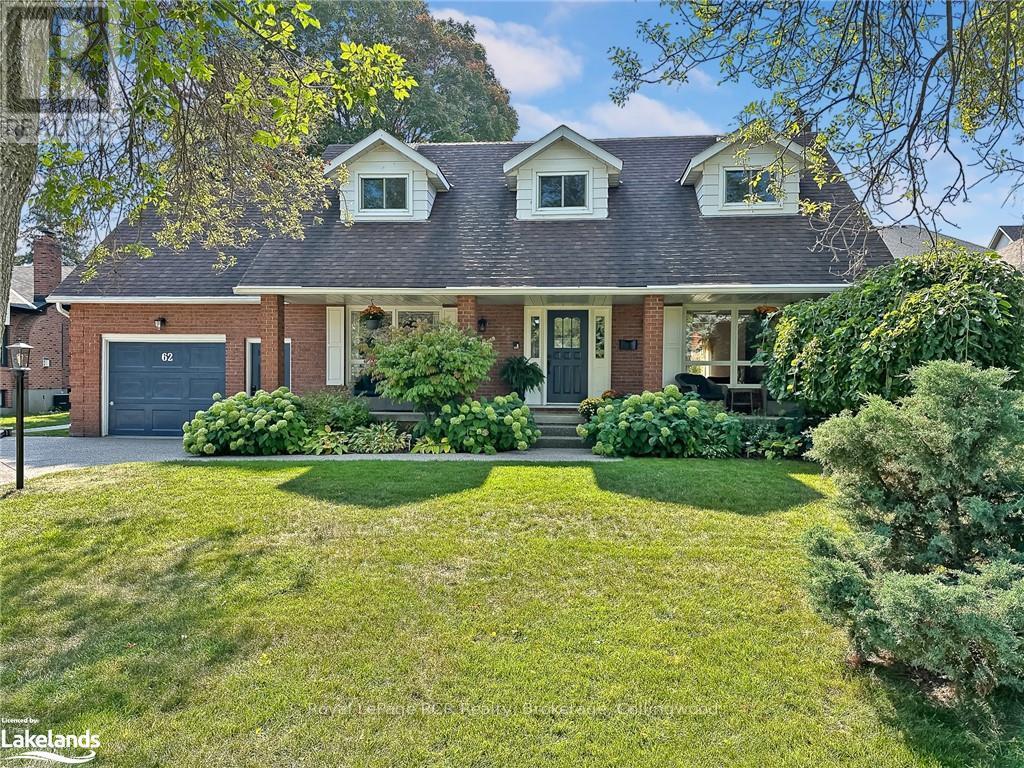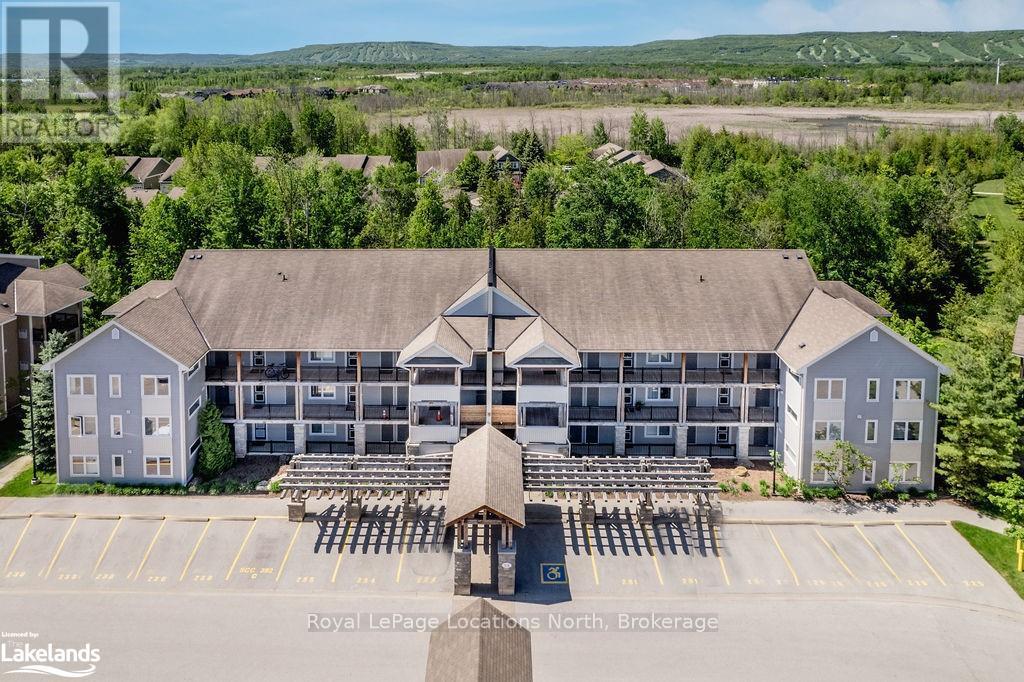3 Donald Road
Northern Bruce Peninsula, Ontario
This is a chance to construct your dream home or a year-round cottage on a lovely lot set in a private area, merely a brief walk from excellent public access to Lake Huron. The lot includes an installed driveway, a cleared building site, and a septic plan, along with a site survey, site plan, and permits previously approved by the Municipality. The property spans 85 feet in width and 185 feet in depth, featuring a blend of cedar trees. Situated on a municipal road that's accessible throughout the year, it offers roadside hydro and telephone services. Rural services are also accessible. The property taxes are $262.26. (id:48850)
1450 1st Avenue W
Owen Sound, Ontario
Unique opportunity to operate your business. Spaces offer variety of flexible options as small as single office. Office suites available January 1, 2025. Size of suits are 1,150 sq ft, and the smaller on is 1,000 sq ft. A smaller space of 800 sq ft could also be a possible. Whether a single office or an office suite is what you are looking for. Don't miss out on this space. (id:48850)
21 George Street
Bluewater, Ontario
Welcome to your charming new home nestled on a quiet dead-end street, just a short stroll from the lake and the bustling shops and restaurants of Bayfield Main Street. This inviting residence offers a blend of classic appeal and modern comforts. Step inside to discover a warm and cozy living room featuring a wood fireplace, perfect for those chilly evenings. Adjacent, the dining room opens gracefully to a large patio, ideal for al fresco dining and entertaining. The recently updated kitchen features elegant quartz countertops, an island with seating, and French doors that enhance the airy atmosphere. You'll enjoy the convenience of laundry located upstairs near the spacious bedrooms including a large primary bedroom with ensuite bathroom. Downstairs, a partially-finished basement awaits your personal touch, complete with a handy workbench in the mechanical room, ideal for projects and storage. Outside, you'll enjoy the privacy of the yard, the mature shade trees, ample parking and a covered porch at the front of the house that adds to the appeal of this lovely property. With comfort, privacy and a prime location, don't hesitate to make this home yours! (id:48850)
3 Pretty River Road
Blue Mountains, Ontario
Discover your dream adventure retreat on this stunning 4.97 acre parcel along Pretty River Road, offering over 2,000 feet of frontage and surrounded on 3 sides by over 900 acres of untouched provincial land. This once-in-a-lifetime opportunity allows you to build your dream home nestled in a haven for outdoor enthusiasts, with endless trails for hiking and mountain biking right at your doorstep. Whether you’re carving new paths through the wilderness or enjoying the nearby wonders of Collingwood, Blue Mountain Village, and Georgian Bay, this is a place where you’ll fall in love with nature all over again. Lot was previously approved by NEC for a 6,404 Sq. Ft. home and 1776 Sq.Ft. accessory/garage building. Approval expired & plans will require to be resubmitted for approval.\r\nPrevious Engineering, studies, designs, surveys, site plans will be available to purchaser. (id:48850)
615796 3rd Line
Blue Mountains, Ontario
51 Acre FARM! Discover your dream home atop the stunning escarpment in the Blue Mountains. Built in 2016/17, this modern farm home spans on just over 50 acres and is a short 3.5-minute drive from the top of the Blue Mountain Ski Resort chairlift. With 5 bedrooms and 3.5 baths, it’s perfect for both family living and entertaining guests. The open-concept main floor features a large kitchen with a sit-up counter, a dining room, and a living room with abundant natural light and picturesque views of tree-lined fields. The main floor includes a primary bedroom with an ensuite bath and laundry. Upstairs, find two spacious bedrooms and a full bath, while the basement offers two additional bedrooms, a full bath, and a cozy family room. The attached two-car garage is insulated, wired for an electric car charger and provides access from both the basement and main level. Outside, enjoy the covered composite deck with serene sunset views and an above-ground pool for warm months. The home is equipped with a 200 amp electrical panel and convenient HDMI outlets. The property includes a drive-shed, four farmed crop fields, and two acres each of hardwood and softwood forests. Currently rented by a local farmer, the farmland offers a tax discount. This beautiful, move-in-ready home awaits you. Experience modern comfort and rural charm in the Blue Mountains. Schedule a visit today! (id:48850)
62 Lockhart Road
Collingwood, Ontario
Welcome to 62 Lockhart Road. This 3 Bedroom + Den charming family home has so much to offer. Just minutes to down town, this gem is situated in one of Collingwood's most sought after neighborhoods. This home is beaming with character and an abundance of natural light. Enjoy the large chef's kitchen with picture windows overlooking the backyard oasis. Unwind after a long day at the ski hills next to the wood burning fireplace in the spacious main floor living space. The large primary bedroom includes a 3 piece ensuite and spacious walk in closet. The lower level offers endless opportunity with it's large living and recreation space. Spend summers in your own backyard retreat with the large inground saltwater pool and beautifully landscaped patio. If you're looking for a family home in the Georgian Bay area, look no further, this home has everything you need and more!! (id:48850)
308 - 4 Brandy Lane Drive
Collingwood, Ontario
**Ski-Season Retreat!!** INCREDIBLY PRICED, TOP FLOOR CONDO WITH WINTER HILL VIEWS AND TWO PARKING SPACES AT THE ELEVATOR! - \r\nDiscover relaxed living in this beautifully upgraded top-floor end unit boasting over $30,000 in enhancements. This spacious condo features 3 bedrooms and 2 baths offering plenty of room for entertaining. \r\nEnjoy views of Blue Mountain from the extra-large balcony which also overlooks the peaceful forest providing a serene backdrop to your everyday life. Upon entering, you'll be greeted by a generous entranceway that leads into the condo. The bright primary bedroom features an abundance of windows and an ensuite bathroom with walk-in shower. The guest bedroom includes a hide-a-bed, making it versatile for use as a home office or an additional sleeping area. A 3rd room can be an additional bedroom. A separate laundry room and second full bathroom add to the convenience of this condo. The kitchen is equipped with granite countertops, stainless steel appliances and high-end cabinetry, ensuring both style and functionality. The living room is perfect for gatherings featuring a cozy gas fireplace surrounded by window seats that offer picturesque views of the forest. \r\nEnjoy the luxury of two parking spaces located right at the front entrance and the convenience of an elevator to the third floor. Additionally, a large storage locker just outside the condo is perfect for storing ski gear, complete with built-in shelving. This community offers a year-round heated outdoor pool that serves as a hub of activity. \r\nThe property backs onto the trail providing easy access to outdoor adventures. Located just minutes from Blue Mountain ski hills and a short walk to Cranberry Mews shops and restaurants, this condo is an amazing home or weekend getaway. (id:48850)
64 Woolwich Street
Kitchener, Ontario
2 x 4Plexes & POSSIBLY MORE can be erected on 2 lots. VALUE IS IN THE LAND! RESIDENTIAL HOME NOT AVAILABLE FOR VIEWING. NO SHOWINGS. Selling as-is. The owner has only submitted for a Record of Pre-submission BUT NO FURTHER ACTION HAS BEEN TAKEN. This would be the new owner’s responsibility. The owner/applicant has proposed a severance create a new residential development lot, in order to identify the development potential for each lot. No severance sketch available currently. The owner/applicant has investigated a potential development concept to which the city has given verbal consent running until May 28,2025, i.e. severance of two lots with approximately equal frontage, demolishing the existing residential home and constructing at a minimal, 2 x 4Plexes & POSSIBLY MORE residential dwellings/density. Minor variance application(s) may be required for reduced lot frontage. The property is designated Built-Up Area and Urban Area in the Region Official Plan (ROP). Property measurements are as follows 156.58x88.50x187.79x75.54 (id:48850)
171 Snowbridge Way Unit# 47
The Blue Mountains, Ontario
Welcome to Historic Snowbridge within walking distance to Blue Mountain Village and Monterra Golf Course or bike to the Lake! This is premium Four Season outdoor and indoor living at it’s best. End Townhome #47 shows like a dream! The floor plan has maximized both space and functionality enhancing natural light and creating an open concept layout. Mountain views from the front of the home and mature private trees in the back. This unit has a large stone patio, privacy cedars and backs onto mature trees and easy access to the community pool. The main floor has 2 living areas both with cozy gas fireplaces for your apres ski gatherings. The mud room and laundry are conveniently located on the main floor from the garage. The principal suite shows like a retreat, with space for relaxation or setting up a home office. The addition of a large soaker tub and separate walk-in glass shower adds a touch of luxury. Plus, having three additional oversized bedrooms on the second floor is perfect for guests and family members. Historic Snowbridge Community offers a beautiful private pool and handy shuttle service to the Village, Golf Course, trails, all amenities, adding to the resort feel. This location allows for an STA License and/or Seasonal Renting giving a significant perk, providing flexibility for owners to generate income when they're not using the property themselves. Some furniture is available. For a full list of upgrades and features this home has to offer refer to the property brochure. (id:48850)
118 Patrick Street
North Perth, Ontario
Offers welcome anytime! Discover country living at its finest in this beautifully updated ranch-style bungalow! Nestled in the peaceful surroundings of Trowbridge, this home perfectly blends modern amenities with serene country charm. This inviting open-concept home features three spacious bedrooms and two modern baths, perfect for family living or hosting guests. The heart of the home is a stunning new kitchen (renovated in 2022) with sleek appliances, beautiful golden coloured stainless steel farmhouse sink, island and ample counter space for all your culinary adventures. Enjoy a bright, airy atmosphere throughout the home, enhanced by new windows and doors installed in 2021, which boost energy efficiency and fill the space with natural light. The interior showcases stunning wooden accents adding character and warmth, including railroad ties on the master bedroom ceiling, skylights and a wooden accented ceiling in the all season sunroom and the family room featuring a beautiful stone accent wall with a built-in electric fireplace and a wooden mantle, creating the perfect focal point for gatherings. Step outside to your own personal oasis: a large yard with an above-ground saltwater pool, trampoline, gardens and a shed - ideal for summer relaxation and entertaining. With parking for up to eight cars, convenience is key. Don’t miss the opportunity to make this delightful property your own! (id:48850)
212 - 400 Romeo Street N
Stratford, Ontario
*NEW PRICE* Chic and inviting! This stunning 2 bedroom, 2 bathroom condo offers a perfect blend of contemporary design and comfort, located in one of Stratford's most desirable condo buildings. Featuring a spacious open-concept layout that seamlessly integrates the kitchen, living, and dining areas, this unit is move-in ready, having recently been updated with light fixtures, flooring throughout, fresh paint, and new s/s appliances in the kitchen. Imagine enjoying your morning coffee at the breakfast bar or unwinding after a long day on the private patio. The master bedroom boasts a whirlpool bathtub in the en-suite and a walk-in closet offering plenty of storage space. The second bedroom is equally spacious and bright, with easy access to the second bathroom. Convenience is key with parking located next to the elevator, making grocery trips and daily commutes a breeze. Residents of Stratford Terraces also enjoy access to a party room, fireplace lounge, and fitness room. Don't miss out on this fantastic opportunity for turn-key living in one of the most desirable locations in Stratford. Schedule your private showing today. (id:48850)
1801 Biscayne Drive Unit# Lower
Cambridge, Ontario
Welcome to This Amazing Home! This lower-level unit includes a spacious bedroom, kitchen, family room, laundry, and a full 4-piece bathroom. A standout feature is the versatile sunroom/man cave, with doors that open to a stunning backyard. Situated in a lovely, mature neighbourhood, it's conveniently located near schools, shopping, transportation, and offers quick access to the 401. (id:48850)












