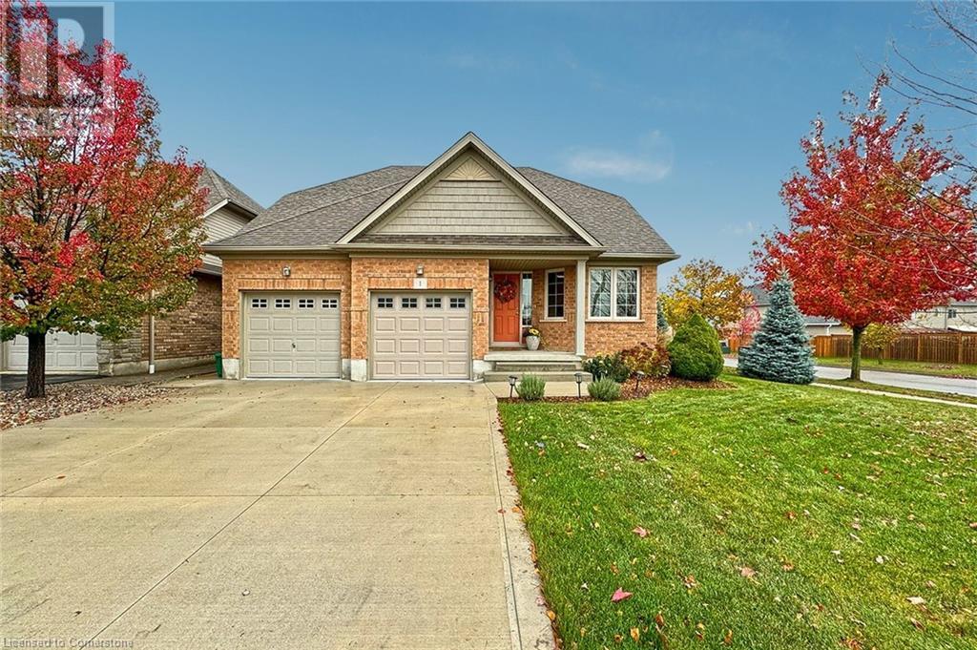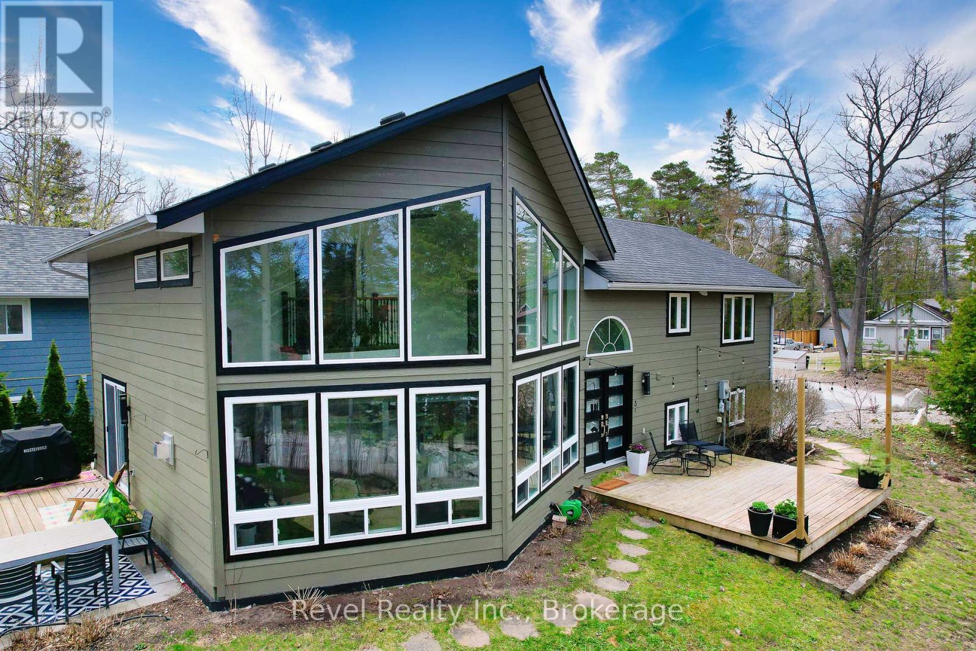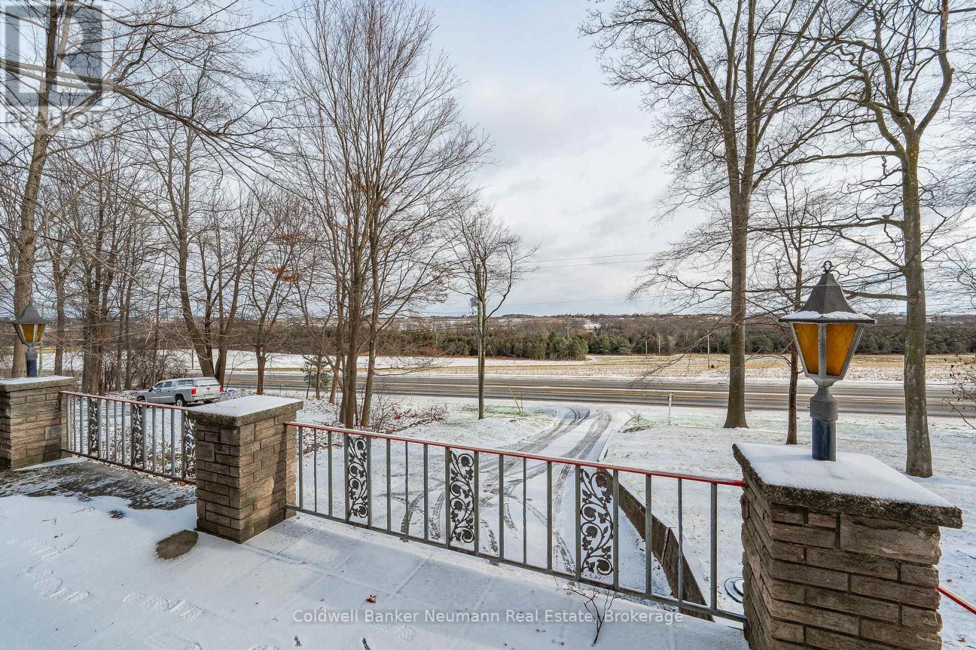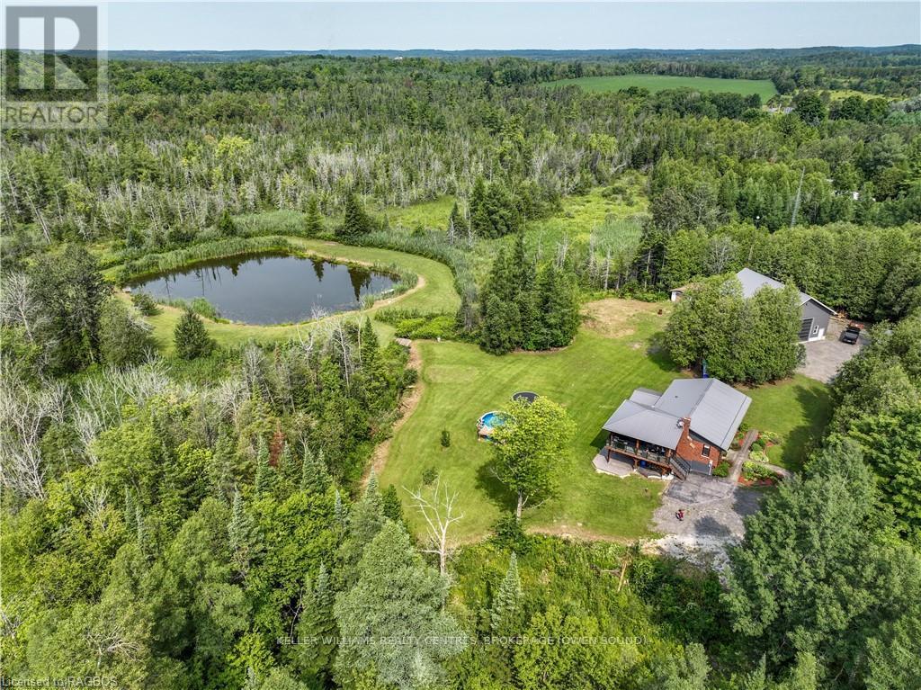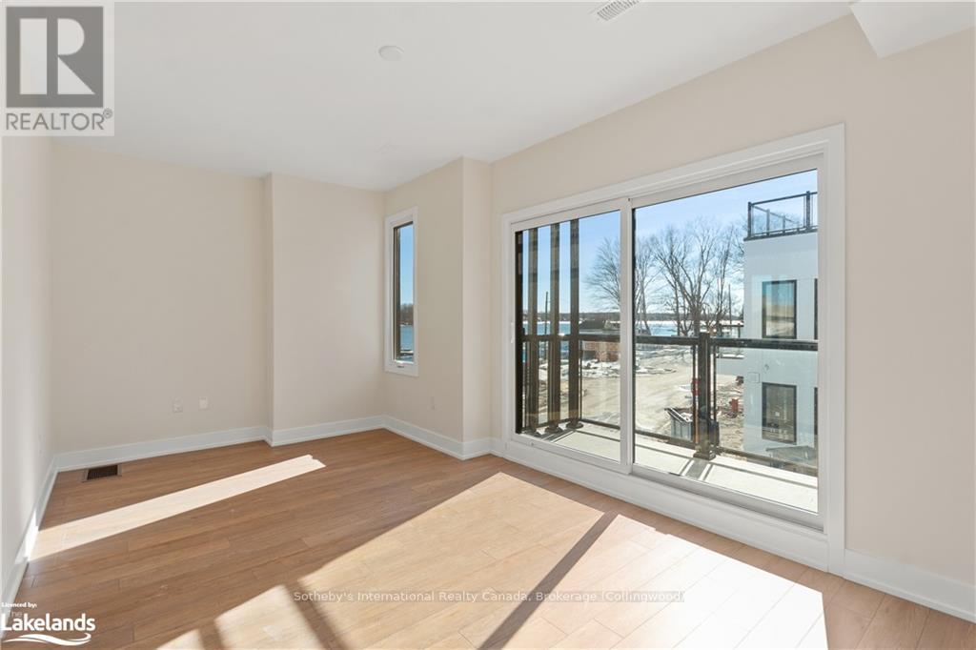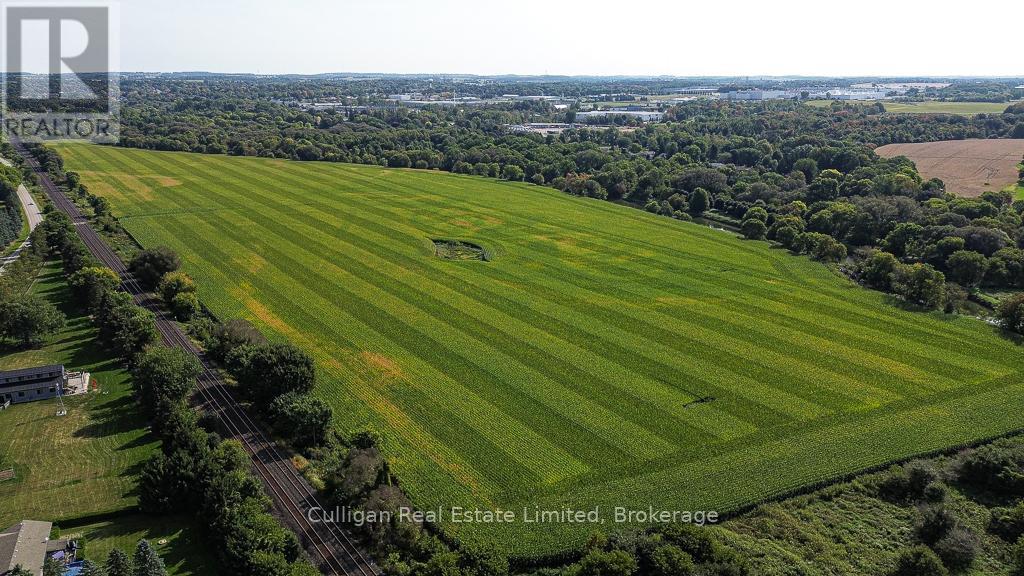1 Robert Simone Way
Ayr, Ontario
Welcome to 1 Robert Simone Way, this 3000 sq ft home is the epitome of mid-century modern style with clean lines and abundant natural light. The open-concept main floor boasts hardwood flooring, including updated staircases with black metal balusters. The house is bathed in natural sunlight all day thanks to the orientation of the home sitting on a west-to-east axis line, and large windows adorned with custom coverings. The kitchen is open to the dinette (primed for an office). The spacious great room has stylish custom built-in walnut cabinetry, and opulent cathedral ceilings, providing a feeling of grandeur. The main floor primary bedroom includes both a walk-in and a full closet, custom cabinets by Closets by Design, and a deck walkout. Its updated ensuite boasts heated floors, granite counters, and a walk-in shower. A convenient laundry room completes the main floor. The loft space, open to the main floor, has durable laminate flooring, an additional bedroom with 2 closets, and a 4-piece bathroom. In addition to the custom window coverings, there are blinds that can enclose the loft for a secluded feel giving versatility to have a guest bed or living space. The basement has been finished with a recreation area including a family media space, a 2-piece bathroom and a bedroom with an egress window and walk-in closet. The plush carpeting has a vapour barrier and subfloor underneath. The basement has additional baseboard heating for cooler months. The partially dry-walled utility room has extra outlets, perfect for a workspace. Outside is a custom-built two-level deck made with ‘Trex’ high-quality composite and includes a gas line hookup. Half of the deck is covered by an attached roof complete with a wood slat ceiling and pot lights. Close to parks, tennis courts, and schools, and with easy 401 access, this home is in a vibrant, welcoming community. Don’t miss your chance to view this exceptional property! (id:48850)
105 - 80 9th Street E
Owen Sound, Ontario
Discover an exceptional opportunity in one of Owen Sound's newest buildings, perfect for entrepreneurs seeking a boutique studio or workspace.This fully inclusive lease offers a flexible C1 zoning and showcases serene river views. As a tenant, you'll also enjoy access to the Sydenham's high-end amenities: a gym, a stunning rooftop patio, and a fully-equipped common room available by reservation. Ready to elevate your business in an inspiring space? Contact your REALTOR today for more details! (id:48850)
855 5th A Avenue E
Owen Sound, Ontario
Attention Investors : Great Cap Rate! Well maintained Triplex in a quiet residential area of Owen Sound. Great location to downtown, Rec Center, College and Hospital. 2 - 2 bedroom units and a 1 bedroom unit. Upgrades include Centennial Windows (2014), Hygrade Steel Roofing System (2013), Viessman Boiler and Hot Water Tank (2015). Separate hydro meters. **** EXTRAS **** Monthly Rents plus Hydro = Unit 1 - $1800, Unit 2 - $1418.34, Unit 3 - $1400.00 (id:48850)
552 Is 80 Go Home Lake
Georgian Bay, Ontario
*** Boat Access Only *** *** $25,000 for the 2025 Season *** Rent this charming, private 3-bedroom cottage on Go Home Lake for the entire season, from May through October. With spectacular elevated views across Paradise Bay towards Crown Land, this cottage offers a serene escape for your summer. The living room features vaulted pine ceilings and walls, with large windows overlooking the lake, creating a warm and inviting space. The well-equipped, spacious kitchen is perfect for family meals, and an adjacent family room provides extra room to relax or work from home. The cottage includes three comfortable bedrooms and a convenient 2-piece bathroom, while outside, spacious decks offer plenty of space for outdoor living and entertaining. You'll also find an outdoor shower with hot and cold water for a refreshing post-swim rinse. A separate sleeping cabin provides additional accommodations for guests. Down by the water, large docks offer ample space for relaxing and launching water sports, with the use of a canoe, kayak, and life jackets included in the rental. Go Home Lake is known for its beautiful scenery, with waterfalls to explore and hiking trails to discover, all just an 8-minute boat ride from the marina. Make this picturesque retreat your seasonal escape. (id:48850)
3 Simcoe Street
Wasaga Beach, Ontario
Almost Beachfront! Stunning Shore Lane Chalet Across from a Sandy Access Point. Welcome to this beautiful property in the highly desirable Brock’s Beach area, just steps from Georgian Bay. This beautifully designed home or recreational property sits on a generous 135' wide lot, offering plenty of outdoor living space for you to enjoy. You’ll be greeted by a bright and airy open-concept living area with vaulted ceilings, stunning two-story windows, allowing natural light to pour in, floor to ceiling gas fireplace and offering seasonal views of the bay. The kitchen features quartz countertops, gas range, stainless steel appliances and makes a perfect spot to connect as a family and enjoy easy entertaining. Offering 3 spacious bedrooms and 3 full baths, including a master retreat on the upper second floor a 4-piece ensuite, and a private balcony overlooking the great room with seasonal views of the bay. The second floor features two additional bedrooms, a convenient laundry room, which includes a second master bedroom suite. Enjoy the seamless connection between indoor and outdoor living with walkouts to patio decks, perfect for hosting family and friends. The professionally landscaped property, lined with Armour stone, provides a peaceful, private and elevated setting. The finished lower level includes a media room, studio or family room and inside access to a mudroom and two-car garage. With just a short stroll to beach access, you can easily enjoy the sunset, launch your kayak, paddle board, or take a refreshing swim. This home offers the perfect blend of a luxurious beach lifestyle and cozy, year-round living. Don’t miss out on this excellent location, move-in ready home that provides the best of both worlds with access to the beach, shore line bike rides and only 20 minutes to the ski hills and hiking trails along the escarpment. Collingwood's Historic Downtown with great restaurants, chic shops and a cafe vibe is a 10-minute drive. (id:48850)
7216 Wellington Rd 124 Road E
Guelph/eramosa, Ontario
Built in Guelph Township, far from city lights in the 1950s, this solid bungalow still reflects the passion of and commitment to European influences and standard of workmanship. The City has come closer. From the vantage point of this home, built at the top of the river valley, the view of farm fields and occasional wildlife stretches out to the backdrop of forest and twinkling city lights in the distance. With recently finished roadwork, new paved pathways down the hill create a safe gateway to city amenities for hikers & bikers. Finished living space of 2000+ is only one notable distinction this property offers. The lower level features a heated oversized, 2-car garage and workshop that is sure to please any car enthusiast. And, in the private back yard is a newer detached workshop featuring 200-amp service and overhead door which is accessed by a laneway past the house. Lots of room left on this generous lot for whatever your interests are. The interior of this home is a combination of vintage, European influences and more modern additions. Outdoors, the expansive front deck offers beautiful views over the valley while the sculpted patio in the mature back yard is a choice place for quiet moments and entertaining, and reminiscent of much older, stately homes. Definitely not your run of the mill property. Love what it offers, or live your dream and bump it to another price point. Explore the possibilities. (id:48850)
1323 Basshaunt Lake Rd
Dysart Et Al, Ontario
Stunning Eagle Lake Bungalow - Your Dream Home Awaits! Immaculate single-level living at its finest! The open concept design of this newly constructed home (2022) has a seamless, modern interior enhanced by soaring high ceilings that maximize natural light and living space. The two spacious bedrooms, each featuring private walkouts to a charming covered veranda perfect for morning coffee or evening relaxation softly lit by the overhead pot lights. Only a few steps from the veranda you'll find the perfect place to gather around a fire and create memories surrounded by family and friends. Thoughtfully situated on a private lot with a gated driveway, this home offers the ultimate in peace and seclusion while remaining minutes from key amenities. Outdoor enthusiasts will appreciate the convenient proximity to Sir Sam's ski hill, Eagle lake, local hiking trails, Eagle Lake Country Market, and Sir Sam's Inn and Spa, and only a short walk away is the Basshaunt lake public access. A property that combines modern design, quality construction, and prime location this bungalow represents an exceptional opportunity for discerning buyers seeking a move-in ready home with immediate lifestyle appeal. Don't miss your chance to make this remarkable property your own! (id:48850)
173680 Mulock Road
West Grey, Ontario
Escape to your own private paradise! A rare gem nestled on 10 acres of stunning natural beauty, complete with woodlands, a spring-fed pond, & fields of wildflowers. This charming home has seen many thoughtful renovations. The light-filled main floor boasts an inviting open concept layout, seamlessly connecting the kitchen, living room, & dining area, perfect for entertaining guests or simply enjoying family time. The newly added sunroom(2024) and composite covers deck includes beautiful electric fireplace and an independent heating and AC system making it a year round retreat. The main level also features the primary bedroom and a 4-piece bathroom along with two additional bedrooms. Venture to the lower level to discover a large rec room with a cosy wood stove (2023) with walkout to a custom exposed aggregate patio with a gazebo that would make the perfect home for your outdoor kitchen. You will also find an additional bedroom/den & another beautifully appointed 3-piece bathroom, complete with a six person sauna, offering a peaceful retreat at the end of the day. No detail has been overlooked in the construction of the 48 X 36 shop featuring a separate driveway, 21 ft ceilings and in floor heating powered by a high efficacy Viessmann boiler (2021) Indulge in the serenity of your own private oasis as you soak in the view from the decks overlooking the pond & rolling landscape. Listen to the birds, sit under a canopy of stars or be the first one up to watch the morning sunrise. Your magical & private haven is here. (id:48850)
19 Mariner's Pier Way
Orillia, Ontario
Welcome to Mariner’s Pier, where luxury meets lakeside living in Orillia's vibrant new waterfront community. Situated on the picturesque shores of Lake Simcoe, this stunning 3-bedroom townhome offers an unparalleled living experience spread across three levels, complete with a rooftop terrace boasting breathtaking panoramic views. Upon entering the ground level, you'll be greeted by the main entrance leading to both the front and rear access points. The oversized single-car garage offers ample storage space, while a 2-piece powder room and utility room add to the functionality of this level. Ascend to the second level, where the heart of the home awaits. A custom-designed kitchen with high-end finishes seamlessly flows into the dining area. The adjacent living room features a walkout balcony, inviting in natural light and offering a spot to relax and unwind. Another 2-piece powder room adds to the convenience of this level. On the third level, retreat to the primary bedroom complete with a luxurious 3-piece ensuite. Two additional bedrooms provide ample space for family members or guests, while a 4-piece main bathroom and laundry closet complete this level. The crowning jewel of this townhome is the expansive rooftop terrace that offers unobstructed views of Lake Simcoe and Lake Couchiching. As a resident of Mariner’s Pier, you'll enjoy exclusive access to a dedicated boat slip at the private marina. The Marina Clubhouse includes an outdoor swimming pool, patio, fire pit, park, and playground, providing endless opportunities for leisure and recreation. Your monthly fees cover snow removal, garbage pickup, and maintenance of common areas, ensuring a hassle-free lifestyle year-round. Conveniently located near shopping, dining, healthcare facilities, parks, golf courses, trails, and a myriad of outdoor activities including fishing, skiing, ice fishing, and snowmobiling, this townhome presents a rare opportunity for boating enthusiasts and four-season adventurers alike. (id:48850)
7234 Line 86 Line
Wallenstein, Ontario
Country bungalow in the Village of Wallenstein. Nearly a 1/2 acre, extremely deep lot - 314' deep. Main floor family room (former garage & former in-law suite), eat-in kitchen, formal dining room, Primary bedroom w/3 pce ensuite, a second bedroom/office, both a 4 pce & 2 pce. bathrooms & a games room or another family room overlooking a huge patio, gazebo & covered inground, heated pool complete w/change room/pool equipment room. The basement includes a rec room w/gas fireplace, office/hobby room (no window), storage, laundry room & utility room. Lots of space for a family! Detached garage/barn, approx. 20 x 40' w/floored loft, 2 overhead doors, metal roof & siding. Newer septic tank (under the deck). Drilled well - front yard. Some replacement windows. Natural gas furnace 1-2 years old. 200 amp. electrical panel. Central location - 15-20 minutes from Kitchener-Waterloo. (id:48850)
603448 Road 60 Road
Zorra, Ontario
Great 61.5 acre farm for an addition to your land base. Approximately 60 workable. Loamy fertile land soils producing excellent crop yields. Mostly systematically tiled. A2 Zoning (General Agriculture). Land currently available for 2025 cropping season. Good investment potential situated right on the edge of Ingersoll with Thames River frontage. Easy access to all amenities in Ingersoll & a short drive to Hwy 401. (id:48850)
255 Northfield Drive E Unit# 314
Waterloo, Ontario
***RENTAL PROMO: FIRST MONTH'S RENT 50% OFF IF YOU MOVE IN BEFORE JANUARY 31, 2025***Experience contemporary living in the vibrant Blackstone Condos with this spacious 2-bedroom, 2-bathroom carpet-free unit. The modern kitchen, complete with quartz countertops, flows into an open living space that extends to a generous balcony—perfect for enjoying your morning coffee or relaxing in the evening. The primary bedroom features a walk-in closet and private ensuite, while in-suite laundry adds extra convenience. The Blackstone Condos offer exceptional amenities, including a lounge to host your gatherings, a gym, co-working space, bike storage, rooftop terrace with an outdoor kitchen and fireplace, and a second terrace with a hot tub - wow! Situated close to shopping, restaurants, bakeries, highways, and schools, this location is as convenient as it is stylish. **Available January 1st, the rent includes heat, air conditioning, high-speed internet, one parking spot, and an exclusive locker for seasonal storage.** Come see this incredible unit for yourself—schedule your viewing today! (id:48850)

