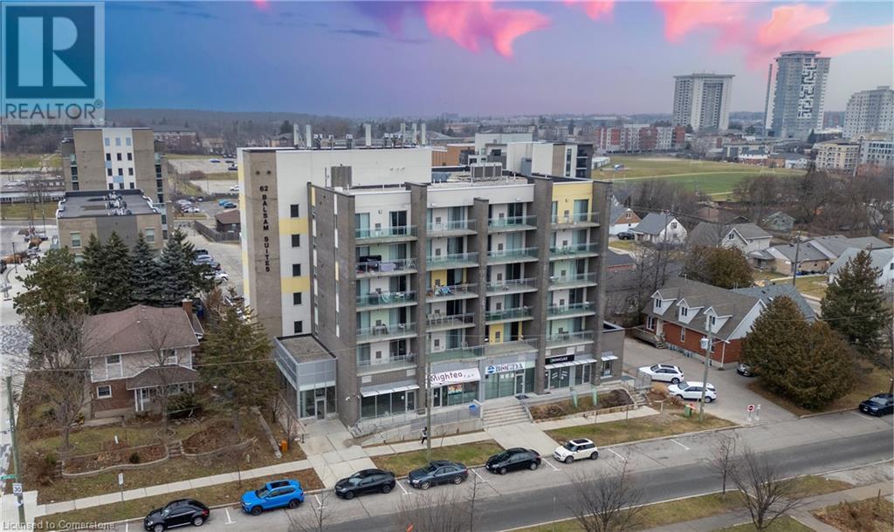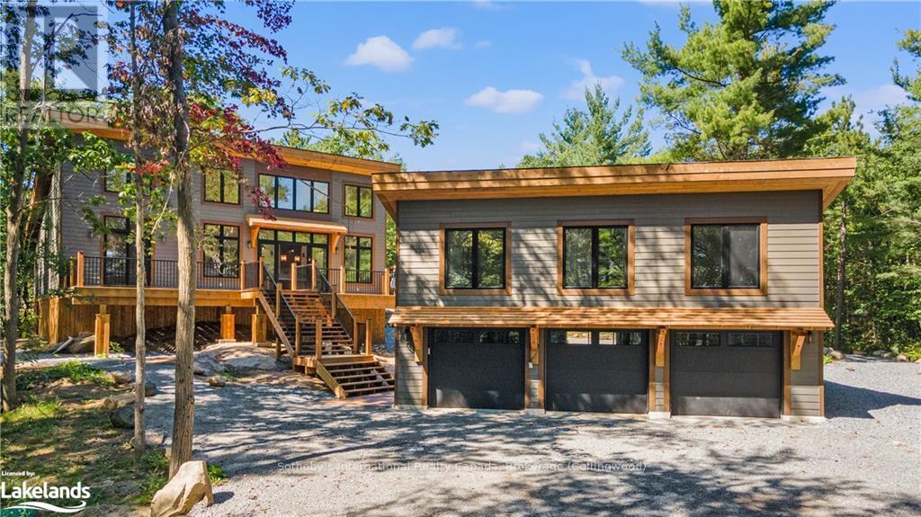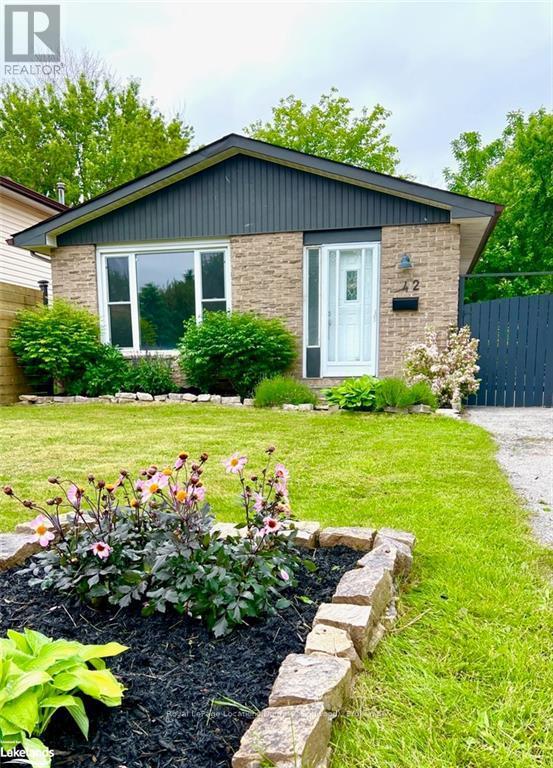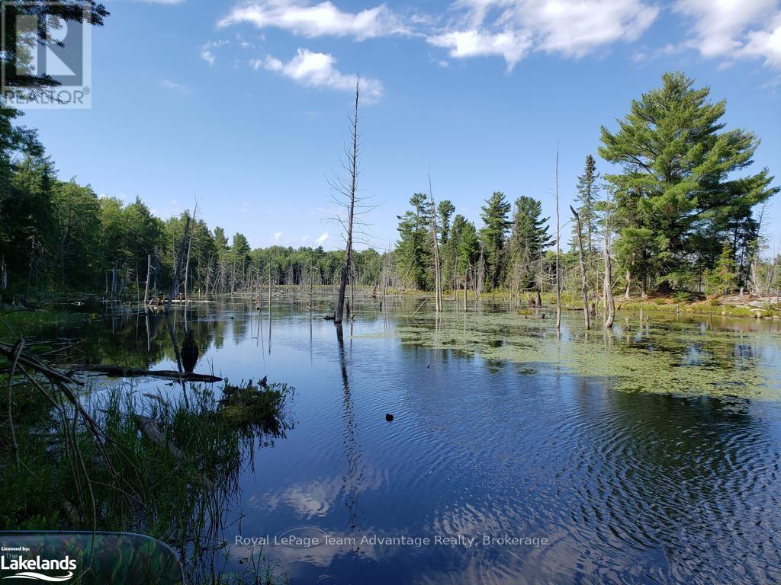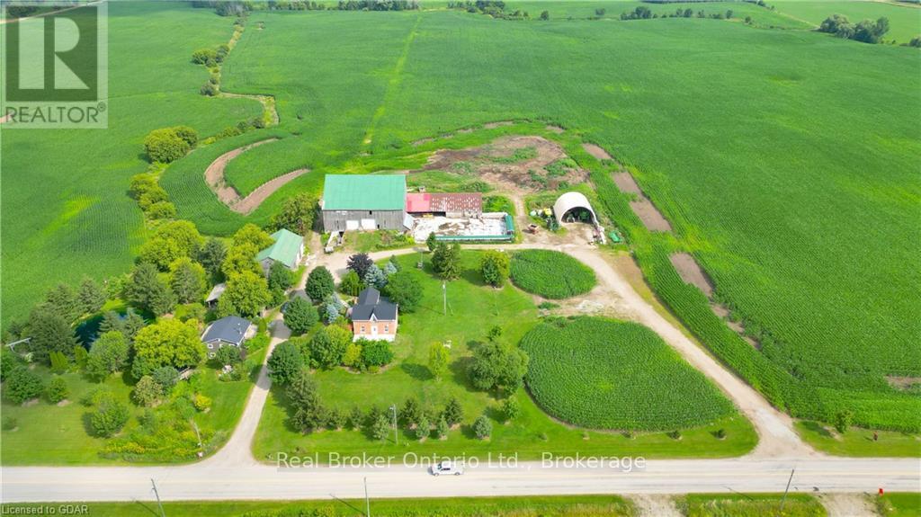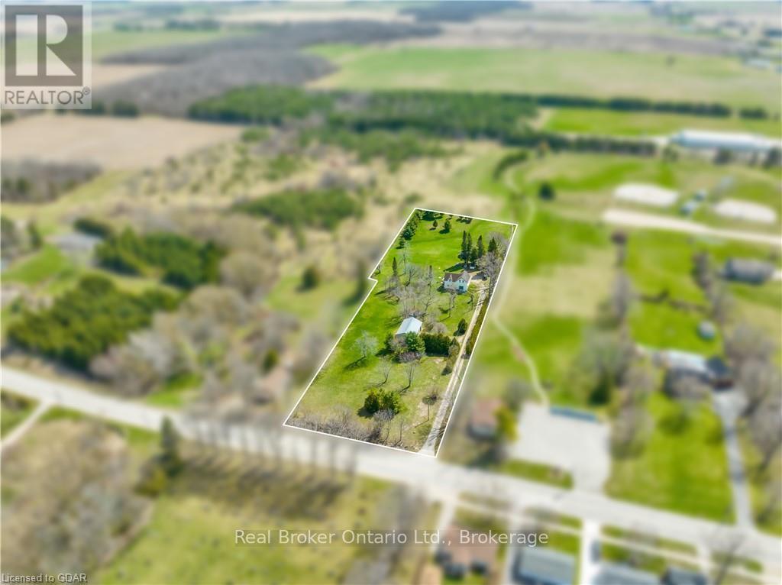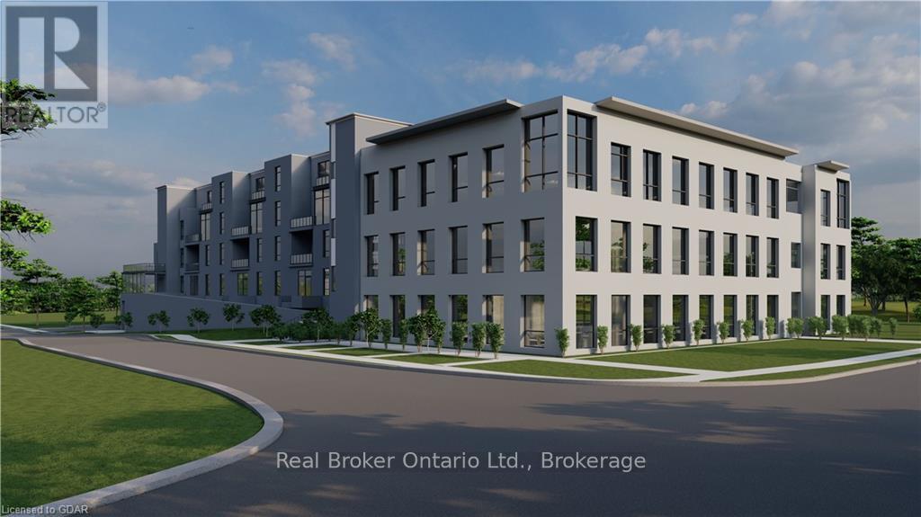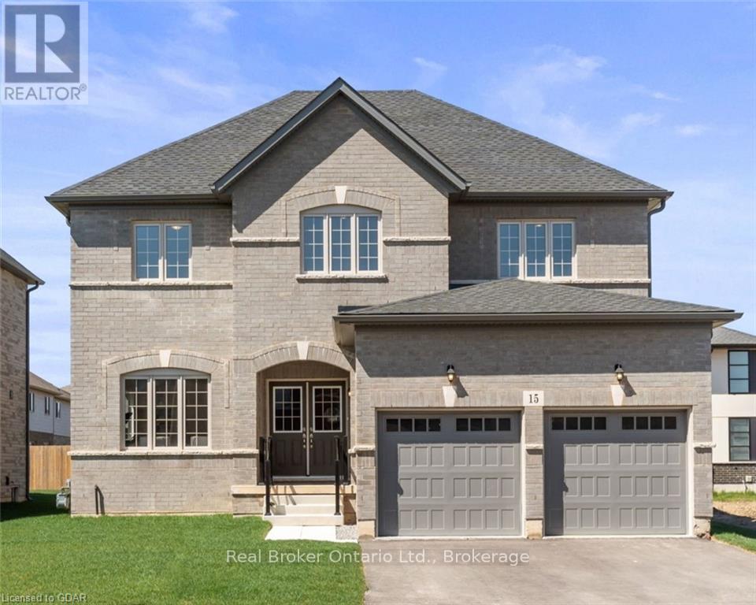20 Havelock Street
Guelph, Ontario
Exquisitely unique with historical character, this home has been updated with modern amenities and located in a desired area just steps to the hospital, walking distance to downtown, schools, parks, walking trails, shopping and so much more. The lot has an abundance of privacy and is fully fenced with a large two-tiered deck and outdoor lighting. The front of the home is charming and comfortable with your own private porch and the lengthy single wide driveway fitting three cars with a detached garage for additional space, equipped with a new roof. Inside, this spacious home offers a large welcoming foyer, deep closets for storage, French doors and tile flooring. The living room offers plenty of space for family gatherings, a separate sitting area to relax, French doors leading into a beautiful kitchen with an island, beamed ceiling, pot lights, granite backsplash & walk-in pantry. Overlooking a cozy den with electric fireplace and dining room with walkout to back deck. Three spacious bedrooms upstairs, built in wall-to-wall closets in the primary bedroom with an additional walk-in closet, storage area or office space. (id:48850)
62 Balsam Street Unit# H201
Waterloo, Ontario
WELCOME TO YOUR NEW HOME! VACANT unit with flexible availability! Located just steps away from both WLU and U of Waterloo. This Sage III Hickory Suites Building has the one of the best locations in the complex. Beautiful new sliding barn doors have created a convenient 2nd bedroom. 2 full bathrooms as well make this an ideal home for not only students heading to University, but also young professionals, or savy investors. Note almost all utilities are included in the condo fees! The upgraded Kitchen includes granite counters, a built-in dishwasher and microwave, and beautiful subway tile backsplash and breakfast bar. The west-facing windows allow for a ton of afternoon sun! Enjoy the covered balcony for sitting out and enjoying a few rays. Quality flooring throughout. And to top it off this unit includes 1 underground parking spot! Book your private showing today! (Note some photos were taken before sliding doors were installed). (id:48850)
103 Whites Falls Road
Georgian Bay, Ontario
Welcome to your secluded Muskoka hideaway nestled amidst towering pines and the rugged beauty of the Canadian Shield. This just-built custom 4-bedroom bungalow offers unparalleled privacy on a sprawling 4.32-acre lot. Step inside to discover a thoughtfully designed open-concept layout, where the kitchen, dining, and living areas flow effortlessly together. The kitchen boasts custom 10' high cabinetry, quartz countertops, and a farmhouse-style island sink, while the adjacent living room features a cozy propane fireplace framed by floor-to-ceiling surround and a convenient bar cabinet with quartz countertops and bar fridge. Retreat to the primary bedroom suite, complete with a 4-piece ensuite, vaulted ceiling, and private walkout to the deck, offering a quiet spot to enjoy your morning coffee amidst the trees. Three additional bedrooms provide ample space for family or guests, while a 4-piece main bath and 2-piece powder room ensure convenience for all. Outside, the expansive deck beckons for al fresco dining and relaxation, while a covered porch at the back offers shelter in any weather. For the ultimate in versatility, a detached 3-car garage with a loft provides additional living space, complete with a bedroom, 3-piece bath, and living area, perfect for guests or a home office. Never worry about power outages with the property's large Solar Grid, 12kw inverter, 20kw Batteries and 22.5kw auto start propane Generac Generator, ensuring peace of mind year-round. With ample room to roam and explore, you can create your own trails through this wilderness retreat, embracing the true essence of Muskoka living. Conveniently located near several lakes and Georgian Bay, outdoor enthusiasts will delight in endless opportunities for boating, fishing, golfing, skiing, and snowmobiling, while nearby stores and restaurants offer all the amenities you will need. Don't miss your chance to experience the ultimate Muskoka getaway! Seller will consider a VTB to qualified buyers. (id:48850)
1008 Boshkung Lake Road
Algonquin Highlands, Ontario
From The Moment You Pull In The Driveway, The Character And Charm Of This Confederation Log Home Is Clear. Nestled amongst the trees, this quality home provides many crafted features including dove tail finish on the square logs, an open concept layout with welcoming foyer, large windows and two walk-outs to the covered deck overlooking the backyard - offering the ideal setting for peace and relaxation. The main level, with maple hardwood flooring, includes a primary bedroom with large closet, living room complemented by the warmth of a cozy woodstove, and a 4-piece bathroom with ceramic tile floors. The vaulted ceilings open to the spacious second floor loft featuring pine flooring and plenty of natural light. A sliding barn door leads to the partially finished walkout basement with a rec. room, another bedroom, and utility area including laundry. Located on a year-round road close to amenities and many lakes in the area. This custom home embodies all the comforts of a solid home with the tranquility of country living and the natural beauty that surrounds. Schedule your showing today! (id:48850)
42 Courtice Crescent
Collingwood, Ontario
Great price point for retirees or as a starter home, in an established area in central Collingwood, walk to downtown & the west-end shopping node and close to the extensive Collingwood Trail System & schools! This backsplit is newly renovated throughout with new luxury vinyl flooring in the lower level, upstairs bedrooms & hallway, 2 newly renovated full bathrooms, new carpeting on both stairways, new bedroom doors, light fixtures, brand new water heater installed by Reliance and the home is freshly painted throughout. The kitchen & bathrooms feature large format ceramic tiles for easy maintenance. 3 bedrooms, 2 full bathrooms, with 1542 sqft of finished living space, a laundry/utility room plus a large crawl space for lots of storage. This home will appeal to a buyer who can benefit from the separate entrance in the lower level which is also a great opportunity to create an in-law suite. The driveway has room for 5 cars (or use the part beside the house as a side patio). Also features a large backyard with mature trees and an attractive shed (with a deck, perfect for a backyard social area/bar). This home has central air conditioning, a gas forced air furnace and the roof was re-shingled in 2014. Visit the Realtor website for further information about this listing. ** This is a linked property.** (id:48850)
639 8
Brockton, Ontario
Welcome to 639 Concession 8 in Elmwood, a prime agricultural property ideal for beef and cash crop farming. This expansive land offers a unique blend of fertile fields, and spacious barns. The property features extensive fields of rich soil perfect for growing a variety of cash crops, and the sale includes the 2024 corn crops, providing immediate revenue for the new owner.\r\n\r\nThe beef farming facilities are equipped with spacious barns designed to accommodate a significant number of cattle, organized feeding areas to ensure easy access for livestock, and necessary infrastructure for safe and effective cattle handling. A profitable beef feeder operation is available, providing a substantial and steady income stream.\r\n\r\nAdditional highlights of the property include ample storage facilities for feed, equipment, and harvested crops, keeping everything secure and in optimal condition. Conveniently located near major roads, the property allows easy transportation of livestock and crops to market. The picturesque surroundings offer a peaceful and serene farming environment, enhancing the property's appeal. (id:48850)
0 Unopened Road Allowance
Mckellar, Ontario
Calling all nature lovers, hunters and outdoor enthusiasts! Picturesque rural 49.7 acre lot off an unopened road allowance near the Seguin River in the Township of McKellar. Heavily forested, mature mixed wood lot with desirable topography and rural zoning. A pond/marsh on a small portion of the property offers a prime opportunity to view wildlife and a serene setting to relax and enjoy. Build your own oasis in the woods. Ideal for an isolated, natural getaway or for recreational use. A great area for hunting. Numerous signs of game on and around the property including; moose, deer and bear. Several inland lakes and Crown land within close proximity of property and Parry Sound is not far away for groceries and supplies. Access is located off of Fishers Road about 3km down unassumed trail over unopened road allowance. This beautiful forested lot is ready for hunting or your secluded, natural getaway. Call today for details. (id:48850)
306 - 1020 Goderich Street
Saugeen Shores, Ontario
Welcome to Powerlink Residences, an exclusive boutique condominium in the heart of Port Elgin's thriving community. This stunning building features 18 modern suites, thoughtfully designed for a convenient and connected lifestyle, ranging from 1,200 to 1,830 sq ft. With 40% already sold out and 6 new units just added, now is the perfect time to secure your place in this highly sought-after development. Step into Unit 306, where you’ll be greeted by an open-concept living and dining area, perfect for both relaxing and entertaining. The chef-inspired kitchen boasts luxurious finishes, including quartz countertops and ample workspace. The primary bedroom serves as a private retreat, while the additional bedrooms offer flexibility for family, guests, or a home office. Two elegantly designed bathrooms feature full tile showers and quality fixtures, ensuring a spa-like experience. Step out onto the large balcony – a perfect spot for morning coffee or evening unwinding. All units at Powerlink Residences boast luxurious finishes, including full-tile showers, contemporary trim, and high-efficiency lighting, heating, and cooling. Plus, each suite is customizable to fit your lifestyle, with select units offering an optional three-bedroom loft layout. Residents will enjoy building amenities such as covered parking, secure entry, a state-of-the-art elevator, storage lockers, and a multi-use area. Condo fees cover a comprehensive range of services, including building insurance, maintenance, garbage removal, landscaping, parking, and more. Powerlink Residences is just a 20-minute drive from Bruce Power, offering unmatched quality and value in Saugeen Shores. Don't miss your chance to be part of this exciting new development! (id:48850)
546 8
Brockton, Ontario
Discover the perfect blend of agricultural opportunity and serene living with the exceptional farm property at 546 Concession 8, Elmwood. This expansive property comprises two lots, offering an unparalleled rural lifestyle and exceptional farming potential, ideal for both beef and cash crop farming. \r\n\r\nLot 22, dedicated primarily to cash crop farming, features 83 workable acres of fertile clay-loam soil with a blend of systematic and random tile drainage. It includes essential infrastructure for successful crop production and a picturesque pond stocked with trout. Included in the sale are the 2024 corn crops, providing immediate revenue. The charming farmhouse on Lot 22, built in 1945, boasts 4 beds and 1 bath.\r\n\r\nLot 21 supports both beef farming and cash crops, also offering 83 workable acres with the same high-quality soil and drainage as Lot 22. The historic farmhouse, built in 1890, includes 2 beds and 2 baths, exuding rustic elegance with modern comforts. This lot also presents an opportunity for a profitable beef feeder operation, providing a substantial and steady income stream.\r\n\r\nAdditional features of the property include ample storage facilities for feed, equipment, and harvested crops, convenient access to major roads for efficient transport, and picturesque surroundings offering a peaceful and serene farming environment. The seller wishes to remain on the property, ensuring a seamless transition and continued management support. \r\n\r\nThis dual-lot property, totaling 166 workable acres, is ideal for those looking to engage in large-scale cash crop production and beef farming, as well as for recreational activities and potential agritourism ventures. The scenic vistas, serene environment, and well-appointed farmhouses make it suitable for leisurely pursuits and comfortable living. (id:48850)
48 King Street
Kincardine, Ontario
This exceptional parcel presents a unique development opportunity, where vision meets demand in the heart\r\n of Tiverton. As an investor or developer, this property represents a strategic acquisition in an area poised for\r\n significant growth. The existing infrastructure, including the availability of municipal sewer and water,\r\n enhances the site's development potential, reducing preliminary project costs and complexities. Currently\r\n hosting an old house and a well-maintained storage shed, the land offers immediate utility while planning for\r\n future development. The driveway features a 330-foot long, 25-foot wide road owned by Kincardine\r\n Municipality, providing a unique advantage. For potential buyers looking to maximize the property's potential,\r\n subdividing the front portion could dramatically increase its frontage, offering enticing possibilities for\r\n diverse and profitable development projects. Whether you're looking to build a quaint neighborhood of single\r\nfamily homes, create a community of semi-detached residences, or erect a modern apartment complex, this\r\n property can accommodate various development projects. The proximity to major local employers like Bruce\r\n Power and the thriving towns of Port Elgin and Kincardine adds to the appeal, ensuring a steady demand for\r\n residential units. This makes it an excellent prospect for long-term investment. Capitalize on the growth\r\n trajectory of Tiverton with this versatile and promising land. Act now to transform this site into a thriving\r\n residential hub in one of the most sought-after areas for new homes. **The estate is strategically divided,\r\n with one half zoned for R1 residential purposes, while the remaining portion is reserved for potential\r\n developmental endeavors.** (id:48850)
404 - 1020 Goderich Street
Saugeen Shores, Ontario
Welcome to Powerlink Residences, an exclusive boutique condominium in Port Elgin’s growing community. Designed for a convenient, connected lifestyle, this stunning building features 18 modern suites ranging from 1,200 to 1,830 sq ft, each crafted for comfort and style. With 40% already sold out and 6 new units just added, now is the perfect time to secure your spot in this highly sought-after development. Step into this exquisite unit featuring an expansive open-concept living and dining area, perfect for both entertaining and everyday comfort. The sleek, modern kitchen is fully equipped for all your culinary needs. Enjoy two spacious bedrooms, including a primary suite with a walk-in closet and a luxurious ensuite bathroom. The second bedroom offers flexibility, ideal for a guest room, home office, or family space. With an additional full bathroom, in-suite laundry/mechanical room, and a private balcony for relaxing mornings and evenings, this unit is designed for both convenience and style. All units boast luxurious finishes, including quartz countertops, full tile showers, contemporary trim, and high-efficiency lighting, heating, and cooling. Each suite is customizable to fit your lifestyle. Select units even offer an optional three-bedroom loft layout. Building amenities include covered parking, secure entry, a state-of-the-art elevator, storage lockers, and a versatile multi-use area. Residents also enjoy easy access to Powerlink Offices on-site. Condo fees cover building insurance, maintenance, garbage removal, landscaping, management, parking, roof, snow removal, and window care. Powerlink Residences is a 20-minute drive from Bruce Power and offers unmatched quality and value in Saugeen Shores. Don't miss your chance to be part of this exciting new development! (id:48850)
15 Venture Way
Thorold, Ontario
This is a brand new, never-lived-in two-story home that exhibits a modern architectural style with a touch of\r\n traditional charm, evident from its symmetrical facade and the use of classic light-colored brickwork. The\r\n residence features a spacious interior with 4 beds and 4 baths, accommodating a comfortable and private\r\n living experience for a family. The main level of the house boasts an open floor plan that includes a\r\n generously sized living area with light wood flooring and large windows that bathe the space in natural light.\r\n The seamless flow into the dining area and kitchen makes it ideal for entertaining and family gatherings. The\r\n kitchen is upgraded with contemporary dark wood cabinetry, a central island with a breakfast bar, and\r\n elegant upgraded countertops. Throughout the house, the luxurious third upgrade tile provides a consistent\r\n and sophisticated flooring choice that enhances the modern aesthetic. The upper level contains the bedrooms,\r\n offering personal retreats with ample closet space and windows that provide plenty of natural light. The\r\n bathrooms are designed with a sleek modern aesthetic, featuring dark wood vanities, white countertops, and\r\n the same high-quality tile flooring. One of the unique features of this home is the separate entrance to the\r\n basement, which offers potential for a private suite or an entertainment area, adding versatility to the living\r\n space. Outside, the property includes a double garage with a rough-in EV charger installed, and a substantial\r\n backyard with a lawn area, perfect for outdoor activities or future landscaping endeavors. The separate\r\n basement entrance is also accessible from the backyard, reinforcing its potential as an independent living\r\n area. This home is ideal for those seeking a blend of modern design, spacious living, and practical features,\r\n including energy-efficient additions and luxurious upgrades, in a brand new residential setting. (id:48850)


