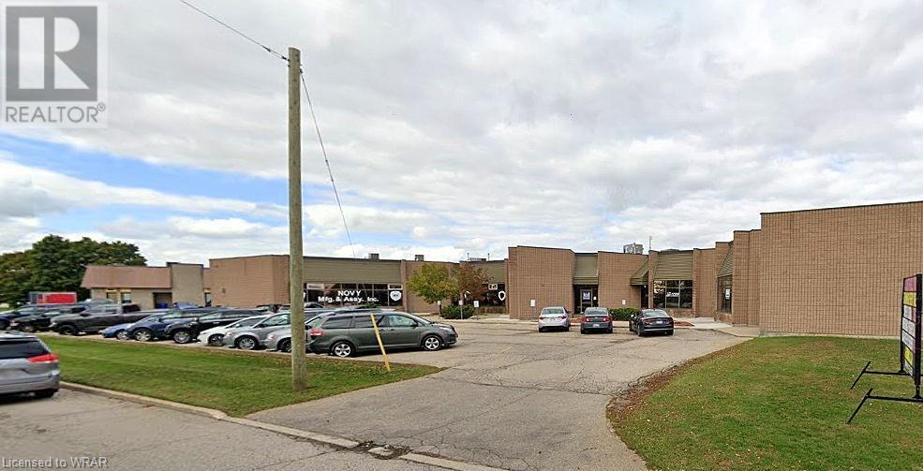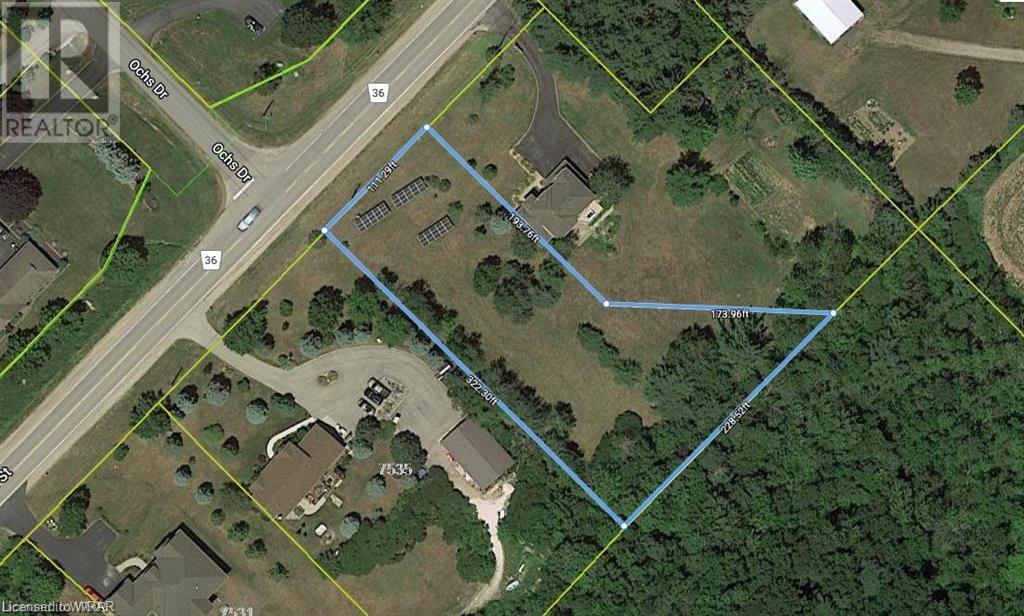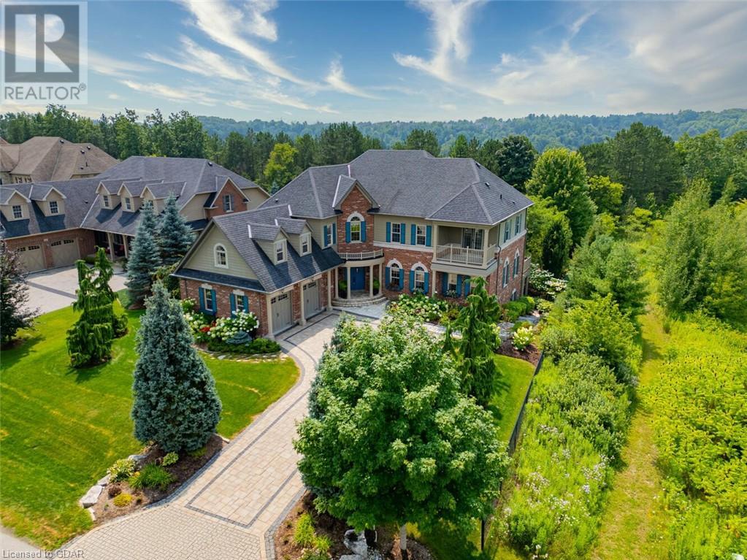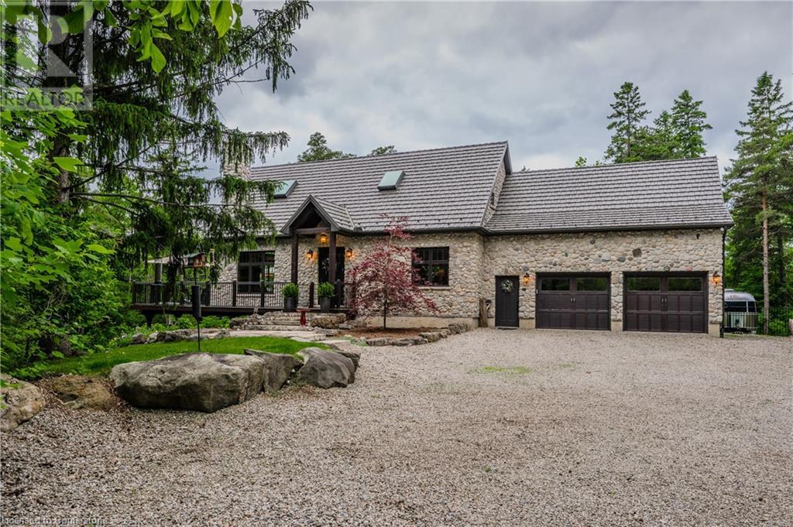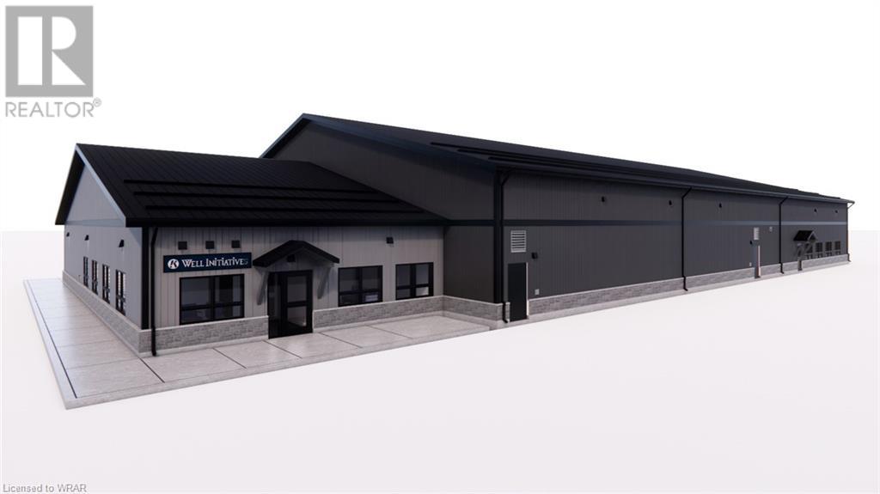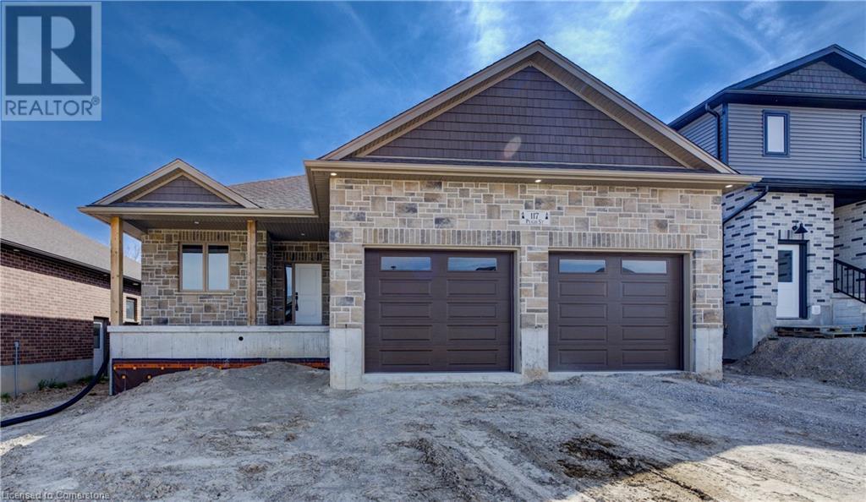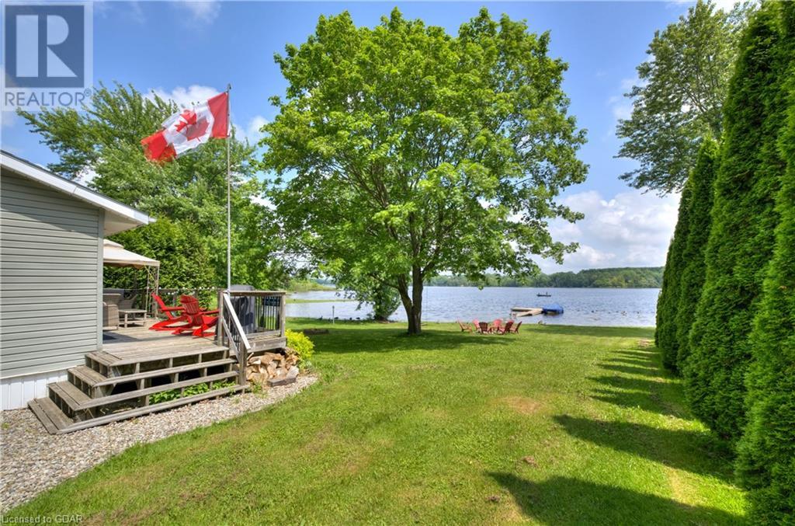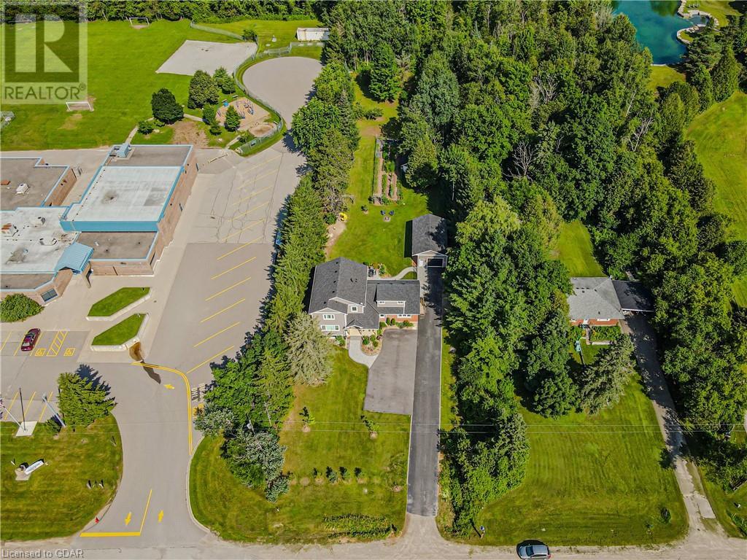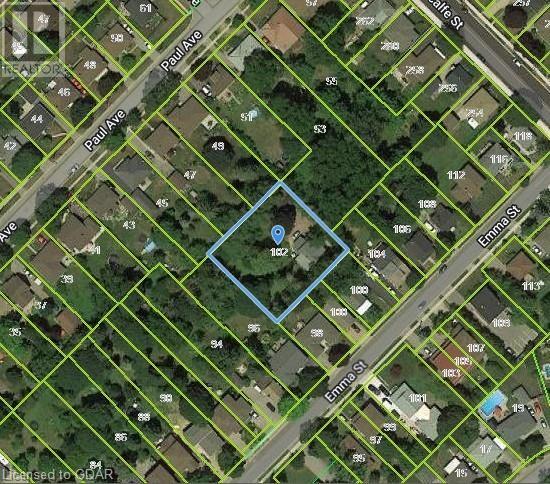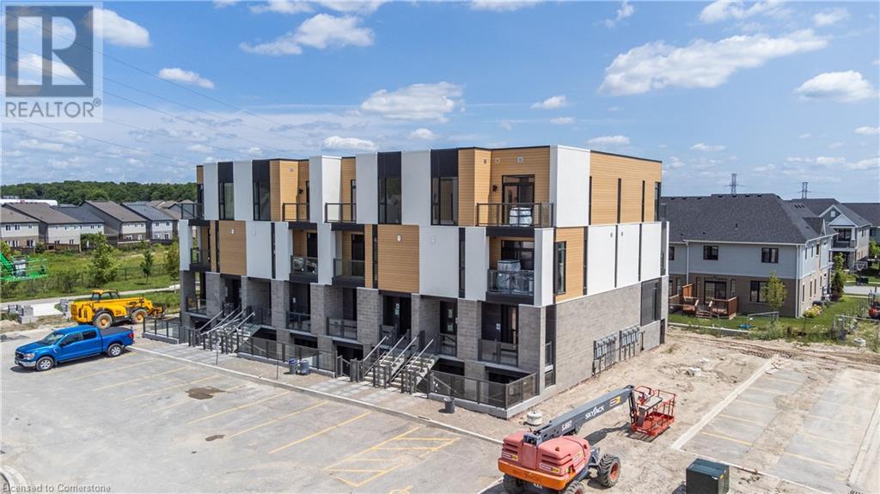237 King Street W Unit# 910
Cambridge, Ontario
Embrace a lifestyle of relaxed, stress-free living in this stunning apartment that offers not just one, but **two private balconies** and a gorgeous sunroom that overlooks the enchanting city skyline and Riverside Park. Picture yourself enjoying first-class seats to breathtaking city lights and seasonal fireworks right from your own home — a perfect backdrop for unforgettable moments with family and friends.This incredible building is designed with your every need in mind, featuring an array of amenities that make life as effortless as it is enjoyable. Dive into the refreshing pool, unwind in the soothing sauna, or break a sweat in the fully-equipped gym. Dive into friendly competition in the games room, unleash your creativity in the workshop or sewing craft rooms, and celebrate memorable occasions in the elegant banquet room. Plus, enjoy the convenience of underground parking for a true hassle-free lifestyle.If you’re ready to elevate your living experience to one of relaxed luxury, then this remarkable residence is the perfect place for you. Don’t miss your chance to make this serene sanctuary your new home! (id:48850)
584 Colby Drive Unit# 2
Waterloo, Ontario
Excellent 2,500 sqft showroom and warehouse space available for sublease in Waterloo. Unit features approximately 675 sqft of showroom/office area, with 1,825 sqft of shop space and a dock level loading door. Good signage, and located near numerous amenities as well as the Conestoga Parkway/LRT Line. Sublease term is ending October 31st, 2026, but a longer term lease is available directly with landlord. (id:48850)
383 Queen Street W
Cambridge, Ontario
This property at 383 Queen St W is being offered with 397 Queen St W & 375 Queen St W for a total of 1.926 acres. This group of 3 properties is being sold for their multi-unit development potential. Please note the vacant land between 397 & 383 is also listed & would also consider being part of a larger project. It is listed under LAND with an address of N/A Queen St W & is 1.59 acres. Frontage across all 4 total approximately 470 feet. Total acres if all 4 were together would be approximately 3.5 acres. Fabulous views of the Speed River Riverlands. The River meets quaint & picturesque downtown Hespeler just down Queen Street. Walking distance to shopping & schools. Easy access to HWY 401 & HWY 24. The area is currently experiencing new multi unit developments. The Sellers have done considerable studies which include; An Environmental Impact study, a Tree Management Plan, and a Functional Servicing Report. Several concepts of various densities & types of housing have been prepared by the Sellers Planners. (id:48850)
64-68 King George Road
Brantford, Ontario
ATTENTION INVESTORS! Offering over 1.22 acres with a freestanding building/drive-thru. Potential to build a 2nd mixed-use building (see attached proposal). This is the ideal location for a thriving business on one of the busiest roads in Brantford WITH THE ADDED OPPORTUNITY TO CONSTRUCT A MIDRISE BUILDING CONSISTING OF UP TO 28 dwelling units, 3 commercial units, and 64 parking spaces. Minutes to Highway 403 access, this L-shaped lot offers ample parking space. Don’t miss this opportunity with 183ft exposure on King George Road and c8 zoning. (id:48850)
7537 Wellington 36 Road
Puslinch, Ontario
Discover the perfect commuter residence with this 1-acre building lot in Morriston, conveniently located just minutes from Highway 401. This prime property offers excellent access to the Greater Toronto Area, Guelph, Kitchener-Waterloo, and Cambridge. Imagine your dream home on this beautiful, treed rural lot, offering the privacy of a spacious site coupled with numerous modern amenities. Enjoy the convenience of natural gas access, high-speed Bell internet, and the use of an existing well for your new home. Additionally, the property includes solar panels that generate a lucrative monthly income for the next seven years, providing a financial boost to offset carrying costs until you begin construction. For prospective buyers, the current owners have prepared an up-to-date survey, a topographical sketch, and a proposed plan for a walk-out bungalow, all available upon request. All the details you need to turn your dream home into a reality are just a call away. (id:48850)
130 Bridgeport Road E
Waterloo, Ontario
Home ownership made affordable with basement one bedroom apartment income. This VACANT three bedroom, two washroom upper levels will welcome your family with open arms.This home is completely redone and has a mortgage helper in basement of $1200. monthly with a 2 year lease. You will be impressed. This property offers, a large detached garage for the hobbyist, one bedroom apartment with reliable tentant for mortgage helper, stacked washer & dryer for upper unit, ample parking for three cars, move-in ready condition, private back yard, centrally located, solid brick construction, paved parking in rear and so much more. For the investers this would make a very good addition to your portfolio. Book your private showing today. (id:48850)
83 Barraclough Boulevard
Halton Hills, Ontario
A masterpiece is the only way to describe this gorgeous 4,441 sq. ft. home that has been finished with unparalleled quality, attention to details & a designer flair. Situated in the prestigious Meadows in the Glen subdivision backing on to breathtaking ravine & siding on to pond/open space – truly a magical setting! A stone drive, walk & porch welcome you into the grand foyer that sets the stage for this impressive home featuring elegant flooring, pot lights, crown molding, waffled coffered ceilings, gorgeous trim work & so much more. The sun-filled dining rm boasts a tasteful 2-sided gas F/P set on a sleek slate back drop, large windows & opens to the living rm, wet bar & family rm. The wet bar separates the dining room & family rm & is perfect for entertaining guests. The adjoining family rm enjoys a soaring ceiling open to the upper level, huge windows, eye-catching gas F/P set on a floor to ceiling stone backdrop & W/O to a large deck with views over the gorgeous grounds & Mother Nature. A custom gourmet kitchen is sure to delight the ‘chef’ in the house with marble counters, glass tile backsplash, h/e appliances, coffee centre, B/I hutch/serving area, huge island with seating, breakfast bar, butler pantry, loads of storage space & breakfast area with W/O to deck. For quiet times - tucked off to the side is a living rm with 2-sided gas F/P (shared with din rm) & office with W/O to deck. The powder room, side entrance & laundry with garage access complete the level. The upper level offers a variety of options with the potential for two primary suites plus a nanny/guest suite. The luxurious primary suite features a two-sided gas F/P, W/O to deck, huge W/I closet & a decadent 5-pc ensuite that shares the F/P. Three additional bedrooms all with ensuites (one shared) wrap up the living quarters. A spacious hallway O/L the family room is magnificent! The un-finished basement with W/O to a stone patio is an open canvas with unlimited potential. (id:48850)
64 Ingleside Drive
Kitchener, Ontario
Attention first time home buyers and investors! Priced to sell. This freehold semi-detached home presents an incredible moment for first-time buyers seeking comfort, convenience and a place to call their own or an amazing opportunity for investors. This semi-detached home is featuring three bedrooms and a well-appointed bathroom, spacious kitchen and dining space, nice size living room and finished basement. Separate side entrance to the basement offers versatility and many different possibilities. Don't miss out on this opportunity to get into the market at this bargain price! (id:48850)
63 Sylvan Drive
Cambridge, Ontario
Imagine waking up to the gentle glow of the morning sun spilling through your expansive windows, as you step onto your private deck to enjoy a cup of coffee amidst the tranquility of the countryside. This exceptional 0.5-acre lot in Cambridge, Ontario, offers the rare opportunity to create your dream home, complete with a full permit package that includes architectural plans, GRCA permit, site plan, septic report, retaining wall engineering, HVAC design, truss layout, and energy efficiency design. With these documents already submitted to North Dumfries Township and informally accepted, you can begin building without delay or choose to design your own custom home. The existing home design features a stunning 2000 sqft bungalow, thoughtfully crafted to maximize comfort and style. The open-concept layout includes a modern kitchen layout and a spacious island perfect for entertaining. The living area boasts cathedral ceilings and large windows that frame the picturesque views of the eastern horizon, flooding the space with natural light each morning. The master suite offers a private deck, providing a serene retreat to unwind. The home includes three well-appointed bedrooms and 2.5 bathrooms, plus an unfinished walkout basement, offering endless possibilities for customization. This property’s additional features include a separate main deck for outdoor dining and a private, expansive backyard that invites endless opportunities for gardening or recreational activities. Situated in a peaceful rural setting with easy access to urban amenities, this lot combines the best of both worlds. Seize this unique opportunity to build your dream home in Cambridge. Contact us today to learn more and schedule your viewing. (id:48850)
11 Pioneer Grove Road
Puslinch, Ontario
Welcome to 11 Pioneer Grove Road - a sanctuary where luxury meets sustainability. Discover over 10 acres of breathtaking land, offering a perfect blend of tranquility and seclusion while remaining within a 5-minute proximity of amenities and the 401 hwy. This custom-built home is a masterpiece of sustainable design, constructed with natural full-bed river rock from the property and accented with Fir timbers. Upon entering, you are greeted by the warmth of reclaimed elm flooring, sourced from original Ontario barns built in the late 1800s. Large, south-facing glass windows invite nature indoors, flooding the space with natural light. Enjoy radiant in-floor heat throughout the home and the garage. A wood-burning stone fireplace adds both warmth and rustic charm. The main floor features one bedroom and bathroom, providing both comfort and convenience. The 24-ft high, open-concept living space boasts handcrafted timbers and cathedral ceilings with wrought iron elements crafted by a local blacksmith. The kitchen features painted glazed cabinetry, a natural wood island, quartz countertops, a natural stone backsplash, stainless steel appliances, and a Wolf 6-burner dual-fuel stove. On the second floor, the primary bedroom offers an ensuite walk-in closet, a private walk-out deck, and a spacious yoga room bathed in natural light. The fully finished lower level includes a bedroom, a bathroom, and an open-concept layout with a walk-out basement, seamlessly connecting indoor and outdoor living spaces. The pond enhances the estate's beauty and plays a key role in the geothermal heating and cooling system. Dockside chairs invite you to sit back, relax, and savor the peaceful surroundings. Explore wooded trails winding through a mature forest. This exclusive eco-friendly estate offers a unique opportunity to live in luxury while embracing a sustainable, nature-connected lifestyle. Reach out to your realtor to arrange a private showing! (id:48850)
345 Minto Road
Palmerston, Ontario
Discover 6000 square feet of prime commercial lease opportunity at 345 Minto Road, Palmerston, Ontario. This brand-new building offers modern amenities and versatile space suitable for various commercial uses, zoned M1. Conveniently located on Minto Road, the property provides easy access to major routes and local amenities, ensuring high visibility and accessibility for your business. With ample on-site parking and flexible lease terms, this state-of-the-art property is designed to support your business operations efficiently. Don’t miss out on securing this exceptional space—contact your realtor today to schedule a viewing. (id:48850)
146 Silver Maple Crescent
North Dumfries, Ontario
Rarely does a home come up for sale in this rural community just off Maple Manor Road. This ranch bungalow sits on 2.5 acres & boasts a 2.5 car attached garage + oversized climate-controlled stand-alone garage. With easy access to 403, this home is 10 mins from Cambridge's popular Gaslight District, live theatre, shopping & restaurants. 5 mins away, discover miles of river trails & Savannah Golf Links! Entering the front foyer, crown moulding, hrdwd flooring & pot lighting flow throughout the main floor (ceramic flooring in bathroom areas). From the front door, the open concept allows easy access to the living room & home office, both offering sunny bow windows. The spacious fam room w/ 2-way gas f/p (shared w/ living room) & wall of garden doors leading to the oversize brick patio w/ views of the rolling countryside. The custom kitchen is perfect for those who love to cook w/ Wolf 5 burner stove top, built-in oven & microwave, plenty of cabinetry & pantry storage, centre island, all open to the large dining room. Finishing this area is a side entry w/ built in storage, 2pc bath & access to garage. Away from the living area is the bedroom wing w/ spacious primary bedroom w/ 2 windows w/ beautiful views & W/I closet w/ designer organizers. A spa-like ensuite provides a W/I glass shower w/ built-in seat & double sinks. 2 more bedrooms w/ large closets w/ designer organizers & beautiful windows, share the family bath w/ W/I shower. A spacious laundry closet boasts plenty of cabinetry. The basement has an oversized rec room w/ 2 large windows, broadloom, dry bar, & area for fitness equipment & game of billiards. 2 bedrooms w/ egress windows share a 4pc bath w/ soaker clawfoot tub & W/I shower. Don't miss the wine cellar w/ sink, wine cooler, & wine storage. Also included: water filtration system, water softener, VANEE heat exchange, 200-amp breaker panel & central vacuum. This lovely rural community is perfect for bicycling or walking while viewing the countryside. (id:48850)
Lot 15 Avery Place
Milverton, Ontario
LETS BUILD YOUR DREAM HOME!!! With three decades of home-building expertise, Cedar Rose Homes is renowned for its commitment to quality, attention to detail, and customer satisfaction. Each custom home is meticulously crafted to meet your highest standards ensuring a living space that is both beautiful and enduring. Our experienced Realtor and the Accredited Builder walk you thru the step by step process of building your dream home! No surprises here!....Just guidance to make your build an enjoyable experience! Currently building in the picturesque town of Milverton your building lot with custom home is nestled just a 30-minute, traffic-free drive from Kitchener-Waterloo, Guelph, Listowel, and Stratford. Lot 15 Avery Place offers an open concept plan for a 2/3 Bedroom, 2 Bath Bungalow backing on to greenspace with a spacious backyard and has many standard features not offered elsewhere! Thoughtfully Designed Floor Plans with High-Quality Materials and Finishes ready for your customization in every home! Gourmet Kitchen with granite countertops and 4 Kitchen appliances! Energy-Efficient home with High-Efficiency. Heating/Cooling Systems and upgraded insulation throughout the home. Premium Flooring and pick your own Fixtures! Full Basement with 1/2 Walkout Potential for Additional Living Space. Want to make some changes? No problem.... meet with the Builder to thoughtfully design and customize your home! This serene up & coming location offers the perfect blend of small-town charm and convenient access to urban centers. Building a new home is one of the fastest and secure ways to develop equity immediately in one of the biggest investments of your life! Ready in approx. 120 days! Lets get started! Experience the perfect blend of rural serenity and urban convenience in your new Cedar Rose Home in Milverton. Ask about our $5000 Appliance allowance and $2500 lighting and bath accessory allowance included in the price....Really could you ask for more??? (id:48850)
Lot 28 Pugh Street
Milverton, Ontario
Charming 2 bedroom, 2 bath Bungalow in Milverton, ON by Cedar Rose Homes Inc. Discover your dream home in the heart of Milverton! Cedar Rose Homes Inc. proudly presents a stunning SPEC home bungalow being built and perfectly situated backing onto a serene greenbelt. This exquisite home combines modern living with the tranquility of nature offering you the best of both worlds. Situated on a spacious 56 x 127 lot you can enjoy the beauty and peace of nature right in your backyard. Nervous of building?...don't be.. The 30 yr experienced Builder and Representative walk you through the entire process from start to finish...no surprises or unexpected costs. Makes building a home exciting, seamless and stress free....why should you expect less??? Unlike other Builders, Cedar Rose Homes Inc. includes a range of premium standard features ensuring your home is move-in ready and designed for comfort. The gourmet Kitchen is stylish and functional and comes complete with a top quality 4-appliance stainless steel package making it easy to settle in and start cooking your favourite meals. The $2500.00 lighting and bath accessory allowance is also included in the price! And, if you purchase your dream now, you can choose the rest of the premium standard features! How's that for control over how your home looks? Makes it yours! Enjoy the thoughtfully designed open-concept living areas perfect for family gatherings and entertaining guests. Built with attention to detail and high-quality materials providing you with a home that is as durable as it is beautiful the Quality Craftmanship is apparent throughout. The unfinished basement is large and accommodating...perfect for that 3rd/4th bedroom, roughed in for a full bath, and how about additional living space as a Rec Room? The possibilities are endless. Don't miss the opportunity to own this exceptional bungalow in Milverton. Contact us today to learn more about this upcoming gem and how you can make it your own! (id:48850)
Pt Lot 19 Of 6975 Concession 1 Road
Puslinch, Ontario
A rare opportunity to build your dream home on a beautiful 1.2 acre lot with 65m frontage in Puslinch! The lot is a unique opportunity with rolling hills, surrounded by mature trees, and currently located on existing farm land. The property will provide an abundance of southern exposure for your future home, and allow for you to build situated back from the road thanks to natures natural privacy fence at the front of the property. Bring your plans, walk the lot, fall in love, and let's make your dream home a reality. (id:48850)
524 Krug Street
Kitchener, Ontario
Attention investors! Situated in a central point in Kitchener, 524 Krug Street lies just a few minutes from the expressway and less than 10 minutes to the booming Downtown. This efficient Legal Triplex houses three units – one single bedroom, and a pair of two bedroom units, all very clean, well maintained and separately metered. Laundry for the tenants is serviced by an in-building commercial coin setup, and there’s ample private parking in the open lot at the back of the property. Updates to 524 Krug Street include the roof (2014), furnace, windows and eaves – all excellent selling points among potential investors. With large windows sitting above-grade in the lower unit, lots of natural light creates a unique and desirable environment – this is no ordinary basement unit. Potential for a future Accessory Dwelling out back with the oversized 53' x 163' lot offering plenty of space. Get in touch today to schedule your private showing! (id:48850)
524 Krug Street
Kitchener, Ontario
Attention investors! Situated in a central point in Kitchener, 524 Krug Street lies just a few minutes from the expressway and less than 10 minutes to the booming Downtown. This efficient Legal Triplex houses three units – one single bedroom, and a pair of two bedroom units, all very clean, well maintained and separately metered. Laundry for the tenants is serviced by an in-building commercial coin setup, and there’s ample private parking in the open lot at the back of the property. Updates to 524 Krug Street include the roof (2014), furnace, windows and eaves – all excellent selling points among potential investors. With large windows sitting above-grade in the lower unit, lots of natural light creates a unique and desirable environment – this is no ordinary basement unit. Potential for a future Accessory Dwelling out back with the oversized 53' x 163' lot offering plenty of space. Get in touch today to schedule your private showing! (id:48850)
420 Fourth Street
Belwood, Ontario
The fish are now biting on Lake Belwood and now is the perfect time to get into your summer recreational property to make sure this Summer is filled with family memories by the Lake. Step inside and be greeted by an open concept living space with laminate flooring, adorned with tasteful finishes, and flooded with natural light. This updated 2-bedroom, 1-bathroom cottage is currently set-up to sleep six, with the additional separate bunkie. The primary bedroom fits a queen size bed with built-in shelving for storage. The second bedroom is set-up with two side-by-side bunk beds to sleep 4. The walk-in bathroom allows for the stackable washer/dryer and stand-up shower unit. The open concept kitchen and family room is perfect for social gatherings and access to indoor/outdoor living. The property also offers a large drive shed for seasonal storage and parking for your boat, camper and other recreational vehicles. Be sure to reach out to ask what is being included with the sale of the cottage. Step out to the large deck offering breathtaking views of the lake and massive tree and property for playing and running around barefoot and enjoying time by the fire. The outdoor oasis is perfect for entertaining guests, hosting summer barbecues, swinging on the tree, or watching the beautiful sunsets or simply unwinding with a book while enjoying the water views. Located in the highly sought after Belwood Lake community, home to about 335 cottages, residents have access to a variety of recreational activities, including boating, fishing, hiking and more. With its close proximity to Fergus and Elora's local amenities, shops, and restaurants, this cottage offers the perfect balance between peaceful seclusion and convenience. Come check out one of Ontario’s best kept cottage secrets and bring your swimsuits! (id:48850)
9432 Wellington Road 124
Erin, Ontario
One of a Kind! This one checks all the boxes! Newly built 5 bedroom 3 bathroom gorgeous home with a 2 bedroom above-grade in-law suite, plus a huge heated shop on an acre. The main house has a massive and beautiful custom kitchen with sprawling quartz counters, double oven, hardwood cabinets, stainless appliances and plenty of natural light to flood the 9' ceiling space. Main floor natural gas fireplace in the living room, spacious foyer, lovely laundry-room (who says lovely about a laundry room?), main floor office, four bedrooms and 2 bathrooms up and finished rec-room and games room and 5th bedroom in the basement. More than 700 square feet of high and dry storage, a mechanical room that nearly brags about its components--natural gas forced air furnace and A/C comfort the main house while boiler radiant heat warms the in-law suite. An iron filter, water softener, in-line water heater, and pristine electrical panels to serve the whole home with 100 amps left over for the heated 32' x 16'+ ten foot tall shop with heated concrete floor and insulated 10'w x 8'h garage door. Outdoors park 14 vehicles on the newly paved driveway adorned with interlock walkways and back patio. Enjoy the playground, the interlocking patio, the perfect flat spot for a rink behind the garage, the copious gardens, the serene woods or the simple brook running the side of the driveway. Come, wander and imagine this space for multiple generations of your family or rural haven with income helper with the 2-bedroom in-law suite. (id:48850)
N/a Clear Lake Drive
Espanola, Ontario
Over 15 wooded acres to build your new home or cottage, plus an additional 50' x 320' waterfront lot to access Clear Lake, which is located on the south end of the lovely Town of Espanola. This prime opportunity is in a desired and quiet area, but still very close to all amenities, including shopping, dining, schools, recreation (beaches, ski hill, arena, curling club, bowling alley and more). The 15+ acre lot features mixed bush, rock outcroppings and some flat areas that are ideal for building your dream home, recreational getaway, or to explore and hike. The bonus waterfront parcel gives you direct private access to Clear Lake, where you can install a dock and go swimming. Call today for more details on this sweet package! (id:48850)
53 Paul Avenue
Guelph, Ontario
ATTENTION DEVELOPERS!! Opportunity to purchase a 2 property assembly with incredible development potential! 53 Paul Ave to be sold with 102 Emma Street, creating a rare 1 acre residential lot in a quiet established neighbourhood. Property includes a solid 3 bedroom brick bungalow in good condition and detached garage. Great neighbourhood with transit and walkability to schools, parks and shopping! Total asking price for both lots is $3,095,000. (id:48850)
102 Emma Street
Guelph, Ontario
ATTENTION DEVELOPERS!! Opportunity to purchase a 2 property assembly with incredible development potential! 102 Emma Street to be sold with 53 Paul Ave, creating a prime 1 acre residential. Quiet established neighbourhood with transit and walkability to schools, parks and shopping! Total asking price for both lots is $3,095,000. (id:48850)
142 Foamflower Place Unit# 08
Waterloo, Ontario
For rent: a brand-new 2-bedroom, 2-bathroom condo townhouse with TWO parking spaces and 1,022 sqft of modern living space. Enjoy high-end finishes, including sleek laminate flooring, brand-new stainless steel appliances, elegant quartz countertops, and a spacious island. The primary bedroom comes with a private balcony, a walk-in closet, and a stunning ensuite bathroom. Additional conveniences include a laundry closet with a stackable washer and dryer and a linen closet. Located within walking distance to Vista Hills Public School and close to Laurel Heights Secondary School, the University of Waterloo, and Wilfrid Laurier University. Just 5 minutes from Costco, Canadian Tire, Shoppers Drug Mart, The Boardwalk, Medical Center, and Landmark Cinema. Tenant will pay water heater and water softener rental. (id:48850)
170 West Street N
Orillia, Ontario
Welcome to this charming Custom Built home In Orillia's North Ward conveniently located close to downtown, schools, Couchiching Beach Park and much more. The New owner has added several features and updated many items including; Kitchen, back deck and fresh paint throughout. The home features a large open-concept Dining/Living Room With beautiful hardwood flooring, Gas Fireplace And Crown Moulding and walkout to an amazing backyard. Upstairs, you will find 2 Bedrooms and a large washroom. The Fully Finished Lower Level With Built-Ins, Pot Lighting And High Ceilings. Attached Single Car Garage W/Inside Entry, Man Door To Backyard And Interlocking Stone Double Driveway. Low Maintenance Front Yard. Enjoy The Backyard Oasis With Hot Tub, Cabana Bar, Little Dollhouse Shed, Patio Area All Over Looking Mature Gardens And Majestic Maples. (id:48850)


