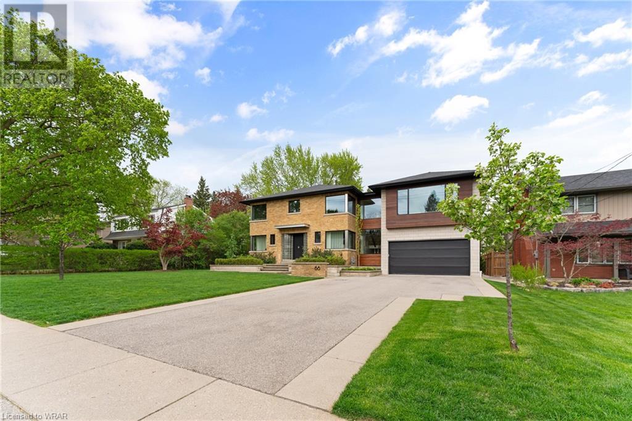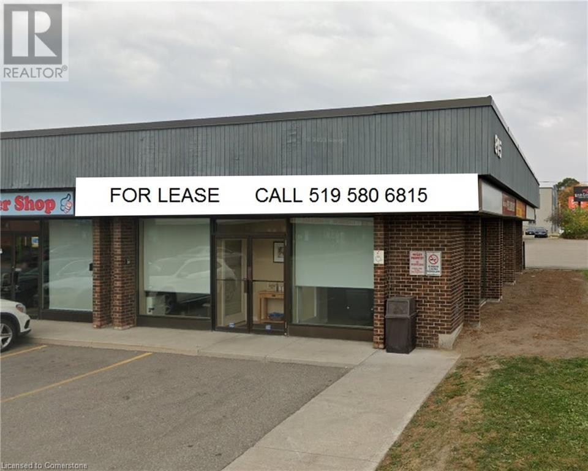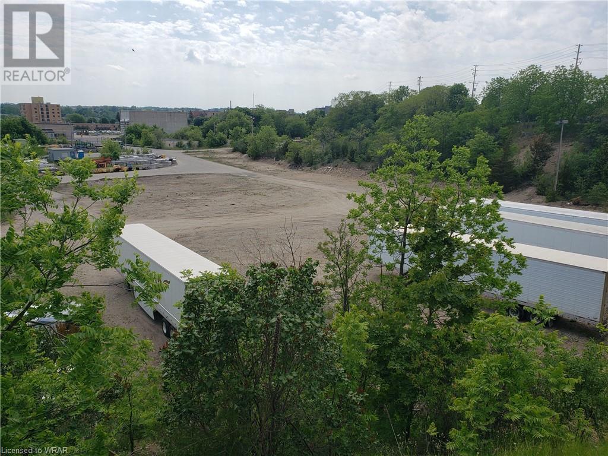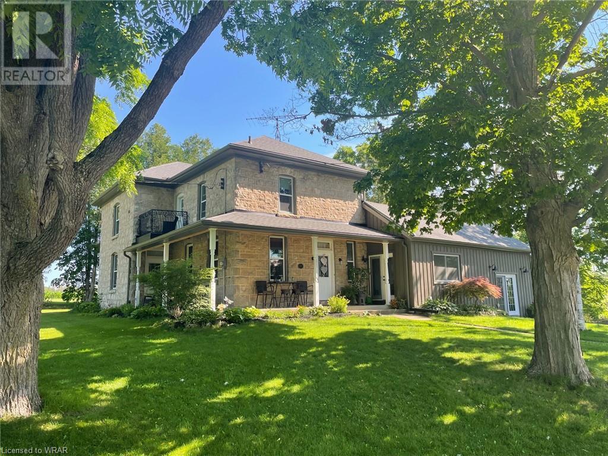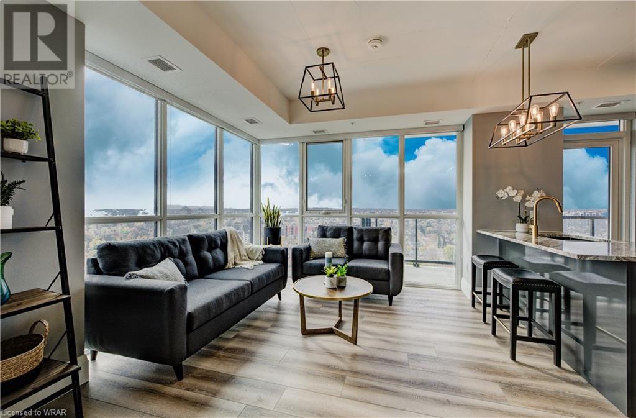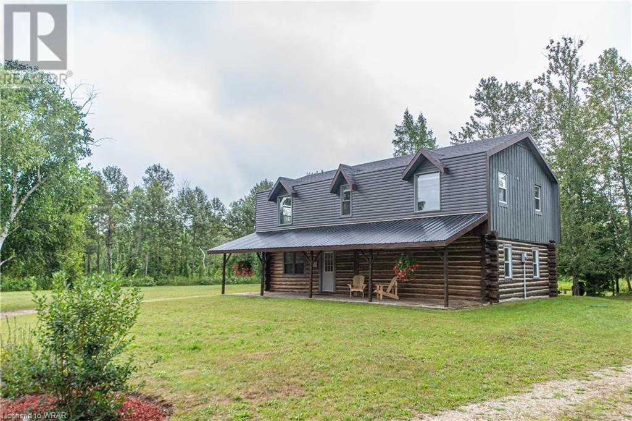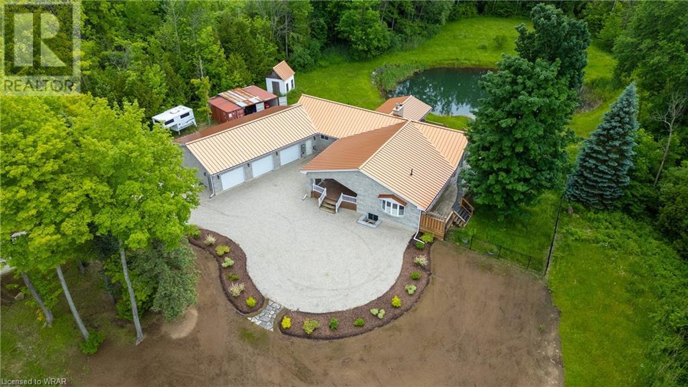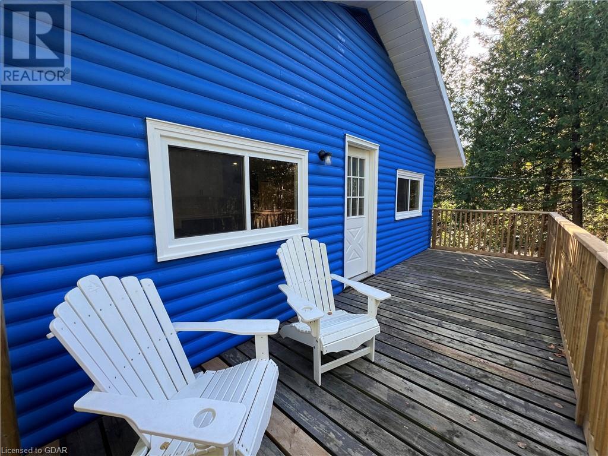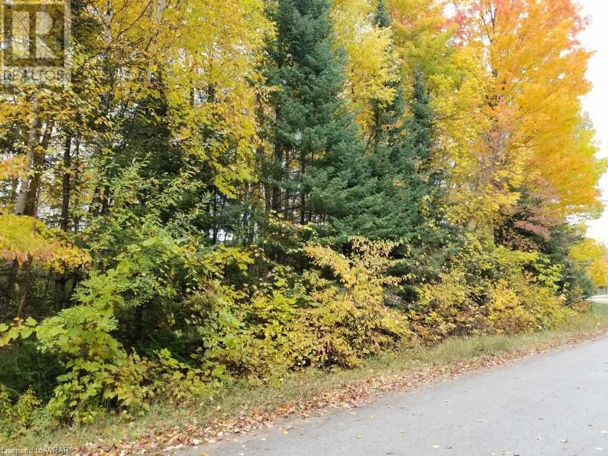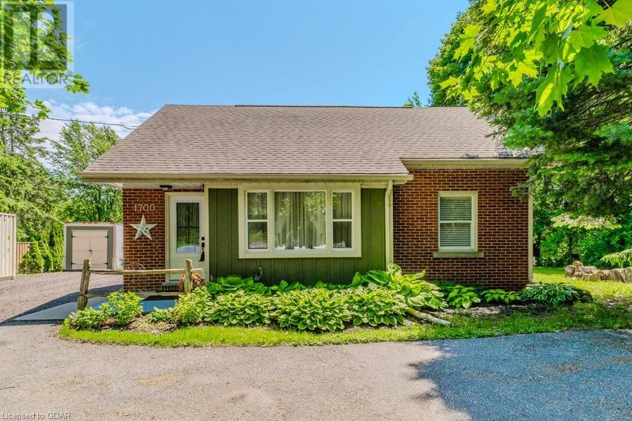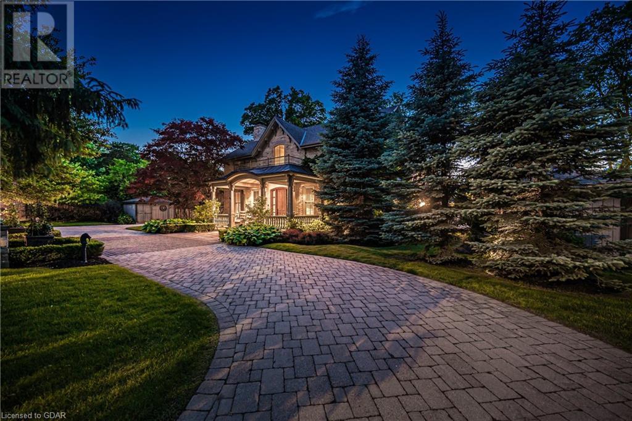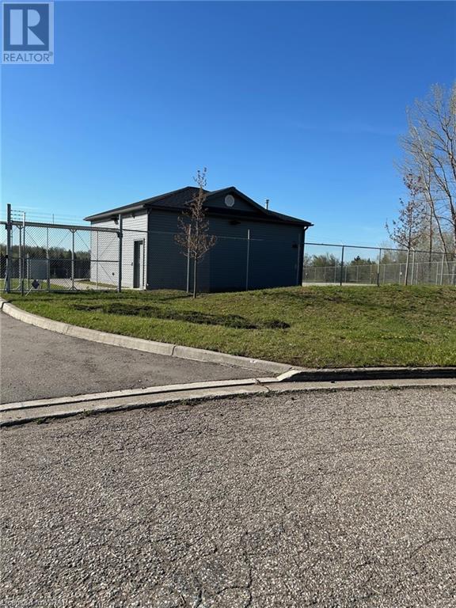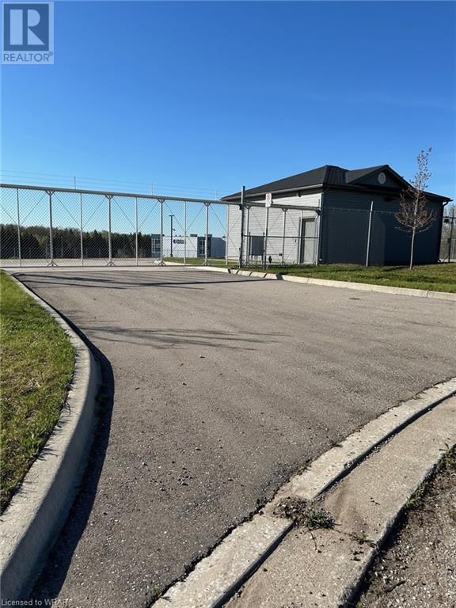110 Kimberley Court
Kimberley, Ontario
LOCATION LOCATION LOCATION, this lovely, open concept, 3 bedroom, 3 ensuite bath, fully furnished chalet is nestled in the small hamlet of Kimberley. Move in tomorrow and take in the view of the beautiful Beaver Valley and Old Baldy. Enjoy an assortment of outdoor activities, skiing, hiking, golfing, biking, and don't forget the local wineries and breweries the area has to offer. This rural property offers the benefit of Municipal water and sewer. Each bedroom includes an ensuite, most furniture purchased in 2021 including two smart TV's. King bed and queen bed both include Endy mattresses, bunk room has two bunk beds, and a trundle. Fresh paint, new tongue and groove shiplap ceiling, and pot lights in 2023. Newer stainless steel appliances, Propane fuelled Energy Efficient Boiler was installed in 2021. In-floor heating throughout the main floor, central a/c on the second floor. Hot tub cover and lifter purchased in 2022, new motor in 2019, hot tub works well but is being sold as is due to its age. (id:48850)
701 Eramosa Road
Guelph, Ontario
ATTENTION DEVELOPERS!! Rare, amazing opportunity to purchase a 1.88 Acre property with incredible development potential in the City of Guelph! 701 Eramosa includes a solid 3 bedroom brick bungalow with attached and detached garage and a 2500 Sq Ft shop with a ground level bay door, office and washroom. Explore the possibilities of this unique property that is conveniently located too many amenities including Downtown Guelph, grocery, schools and Guelph Lake! Phase II environmental report completed May 2022. (id:48850)
66 Metcalfe Street
Guelph, Ontario
Nestled in a well-established neighbourhood, this stunning mid-century modern home seamlessly blends timeless design with contemporary updates. Boasting an open-concept layout, the residence features clean lines, and floor-to-ceiling windows that flood the interior with natural light. Meticulously renovated with high-end finishes, the property offers a gourmet chef's kitchen equipped with state-of-the-art appliances, luxurious spa-like bathrooms, and spacious living areas ideal for both relaxation and entertaining. The outdoor space is an extension of the home's modern aesthetic, with a meticulously landscaped yard, expansive patio, perfect for relaxing and entertaining outdoors. With its combination of iconic mid-century aesthetic and modern amenities, this home offers the epitome of sophisticated living. (id:48850)
5192 Third Line
Erin, Ontario
Incredible location adjacent to Meadowlarke show grounds and just 5 minutes to Angelstone and nestled in the historic community of Rural Erin, 5192 Third Line offers an 87.6-acre equestrian property featuring 31 box stalls, ensuring that your horses will be comfortable and well-cared for. An impressive indoor arena with a heated viewing lounge and updated LED lighting guarantees a year-round training space, no matter the weather. While a 100+ year old stone farmhouse graces the land, the true gems of this property are the timeless beauty of the exterior grounds and well-maintained equestrian outbuildings. Horse enthusiasts will find their dreams come to life on this property with substantial income potential via various equine related businesses. Six well-appointed tack rooms, along with indoor shavings storage and a feed room, provide all the amenities needed for top-notch horse care. The bank barn with a hay loft storage area adds to the traditional charm of the property. For those who prefer the great outdoors, a 100 ft x 200 ft outdoor sand ring and an outdoor grass riding area await. Eleven turnout paddocks, eight of which have newer flex rail fencing, provide ample space for your horses to graze and roam. With water lines to all paddocks and Ritchie heated automatic waterers in all group paddocks, the comfort and health of your horses are always a priority, with 40 acres dedicated to productive farmland providing a reliable annual hay income. As for the farmhouse, it offers just under 3000 sqft and 3 stories of finished living space with 4 bedrooms and 1.5 baths. The finished attic adds flexibility to the property, making it suitable for a 5th bedroom, office space, or artist's studio. Opportunity awaits, don't miss your chance to turn this property into your dream equestrian paradise! (id:48850)
815 Weber Street E Unit# 1
Kitchener, Ontario
CORNER UNIT: Retail unit available in centrally located business centre with good signage and on a high traffic street. Rental rate reflects space to be taken as-is. Maximum 2 year lease due to redevelopment. (id:48850)
85 Jaffray Street
Cambridge, Ontario
Up to ~6 acre yard fully secure/gated outdoor storage available for lease in configurations from parking stalls up ($3,750/acre/mth/gross) Landlord willing to accommodate month to month storage requirements. The site has electronic gates and security/surveillance. Ideally suited for truck/trailer parking, heavy equipment, dead storage of material, general vehicular. All requirements must NOT contain any forms of has.mat. Centrally located in Cambridge (id:48850)
1 Kraftwood Place
Waterloo, Ontario
Build Your Custom Dream Home on just over 1.1 acres of premium land on the edge Waterloo! This enclave is full of luxury homes. This is a rare built-to-suit opportunity with local home builder CHART. Your dream home awaits! (id:48850)
10 Broughton Street
Erin, Ontario
Brand new Thomasfield Courtenay model on 1/2 Acre lot, backing onto a pond with walking trail, with 3 car garage, Paragon Kitchen, large windows in the basement. Beautiful light bright decor. Impressive home, next to the model home. Beautiful light hardwood throughout, Paragon Kitchen with large island, Quartz countertops. Walkout from the dinette to an impressive covered deck with great views. Primary bedroom with 2 large walk-in closets & beautiful ensuite. Two bedrooms have a Jack'n'Jill bathroom. Butler's pantry with quartz topped servery gives you plenty of space for entertaining & storage. This lovely home backs onto the pond and walking trail. Tarion Warranty. Located in Ospringe Highlands, a new community with Thomasfield Homes. Located at the corner of Highway 124 & Highway 125 in Erin. 20 minutes to Guelph (hospital), 15 minutes to the Town of Erin & 10 minutes to Acton & the Go Train. Beautiful rural community! (id:48850)
335 Lancaster Street W
Kitchener, Ontario
Welcome to 335 Lancaster St West! This Commercial Property has Excellent Exposure for your perfect Business, Perfect for your Professional Medical, Dental, Law, Accountant or any kind of office. Located on Lancaster Street in Kitchener close proximity to major highways, this 2814 sf property is currently set up with a reception area, large waiting room, 7 offices or exam rooms and 2 Washrooms on the main floor in the Basement its equipped with 2 office space and a large board room and 8 private parking spots out back. Upgrades include new Flooring on main floor, medical Hepa filter system and electrical panel. Call today to book your showing! (id:48850)
4453 Sideroad 20 Road
Puslinch, Ontario
Built in 1903, Angus McPherson House is a rare, stone Edwardian two-storey Century home with a covered porch and Board & Batten addition. The fully renovated interior contains hardwood floors, ceramic tiles, wide baseboards and trim, deep window sills, and wrought iron railings. The first floor of the main house consists of a traditional combined kitchen and dining room, living room, and office, and the addition boasts a sitting room and bedroom with cathedral ceilings, bathroom, and laundry. Upstairs are two bedrooms with walk-in closets, bathroom, and fourth bedroom. Exterior updates include new roof, soffits, fascia, and eavestroughs, Maibec Board & Batten, as well as a rebuilt porch with tongue and groove ceiling lined with pot lights. This warm and inviting home with 2,960 square feet of living space has been renovated with attention to detail and style. The property features 55 workable acres of flatland, rolling and sloping hills, in addition to 36 acres of bushland for an assortment of outdoor opportunities. The pond is ideal for skating in the wintertime. Buyers will enjoy the beauty of country living with nearby access to additional conservation areas, golf clubs, shopping, and highways to the Tri City area and the 401. Outbuildings include the 2-storey bank barn with 3,432 sq.ft. on each level, hydro and water, the pole barn with approximately 3,000 sq. ft., the drive-in shed with approximately 1,100 sq. ft., and the concrete silo. (id:48850)
108 Garment Street Unit# 1805
Kitchener, Ontario
Desirable “05” corner unit on 18th floor, with unique layout, ideally situated in Kitchener’s Innovation District. This beautifully finished suite has never been occupied. A former 2 bedroom floor plan, adjusted pre-construction with architect input, has created a larger, brighter common flex space. With wall from second bedroom professionally excluded and closet modified, you can have an amazing office, music room, dining space or add sofa bed or Murphy bed for guests. SouthWest exposure means stunning sunrises AND sunsets, plus panoramic views of Victoria Park, treetops and cityscapes. Oversized 99 sq ft balcony with glass railings. Efficiently designed open concept kitchen layout featuring eat-at peninsula, fashion-forward gloss finish designer cabinetry & gold toned fixtures, LG appliances in fingerprint-resistant charcoal finish, ice-maker fridge, built-in microwave with timed fan, granite countertops, under-cabinet lighting and elegant backsplash. Custom premium upgrades include doors, flooring, trim, lighting and closet organizers. Enjoy abundant natural light with full height double glazed windows and balcony door. You will appreciate 9 foot ceilings, premium flooring, upscale lighting, plus stacked washer & dryer. Features include wireless internet in suites and common areas; underground PARKING FOR 2 VEHICLES, plus convenient Storage Locker. This amenity-rich condo offers: pet run; landscaped BBQ terrace; relaxation area and outdoor pool with accessible elevator & outdoor shower; state-of-the-art fitness room with yoga area; entertainment room with cater kitchen; sports court with basketball net. Walk to Google, Deloitte, KPMG, D2L, Communitech, McMaster School of Medicine, U of W School of Pharmacy, Victoria Park, downtown core entertainment, cafes, restaurants, and stores. Quick access to both Hospitals, ION LRT, bus stops, Go Train, Expressway, and future transit hub. Geothermal heat, water, and Internet are included in the condo fee. Book your showing! (id:48850)
312015 Highway 6
Ayton, Ontario
Ever dreamed of owning your own golf course? Well now you can! This is an ideal opportunity to have a gorgeous home in the country and run your own business all from the same location. 9 hole course and full service, year round restaurant along with a beautiful 2700 sq foot home with fully finished walk out basement for the family. The house has everything the discerning buyer could want. Big and bright principle rooms accented with details such as coffered ceiling in the dining room, gas fireplace in the great room, sub zero fridge and massive party island in the kitchen. You are going to love the screened in porch overlooking the course and the walk out basement adds tons of living space. Upstairs the huge master boasts ensuite and walk in closet and the 3 other bedrooms also have walk in closets. This home is sure to please the whole family. There is plenty of parking with a double attached garage and driveway parking for even the largest of parties. This is an incredible live/work opportunity! (id:48850)
808 Main Street
Sauble Beach, Ontario
2.22 acres paradies with 2 completed top to bottom renovated apartments in one cottage located minutes walk to Sauble Beach. You can live in one unit and rent out another unit or all for your extended family the possibility is endless. This cottage is surrounded by trees, stream and conservation land at the back side and left and right size is empty lot that provided the best privacy yet near all amenities. Both the ground floor and 2nd floor are 1100 sq ft each with separate entrances and both have their own kitchen and washrooms. This beautiful home is renovated from inside and out. The ground floor unit is a log home. It can be your all year round home or cottage or Airbnb rental. Too many upgrade to list. Also New Septic system installed on 2019. New Shingles 2020. Don't miss this great opportunity to live near Sauble Beach. (id:48850)
50 Harpur Drive
Tobermory, Ontario
Nestled in the heart of Tobermory, this vacant lot presents an exceptional opportunity to create your ideal retreat. This property is surrounded by the natural beauty of the region. With its prime location, this lot provides easy access to the charming amenities of Tobermory village, including quaint shops, delectable dining options, and cultural attractions. Additionally, it serves as a gateway to a wealth of outdoor activities, from exploring nearby trails to discovering hidden gems within Bruce Peninsula National Park. Imagine designing your own sanctuary, where you can unwind amidst the serenity of nature and immerse yourself in the unique charm of Tobermory. Whether you dream of a rustic cabin retreat or a contemporary haven, the possibilities are endless on this blank canvas. Don't miss out on the chance to make your mark in one of Ontario's most coveted destinations. Seize this opportunity to own a piece of paradise and start living the lifestyle you've always envisioned. (id:48850)
263168 Wilder Lake Road
Varney, Ontario
Escape the chaos of city life and find your sanctuary in this stunning custom-built, all-brick bungalow, covering 2,455 square feet on a pristine 4-acre lot. Experience the freedom and privacy of owning your own land, complete with lush lawns, forests, and walking trails. Enjoy the peace of rural living from one of your three private decks, totaling over 1,000 square feet. Watch your children play in the elevated 12' x 16' playhouse or unwind by the expansive (100' x 80') spring-fed pond, perfect for fish stocking. Car enthusiasts will love the large ring driveway with ample parking and the spacious 4-car (50' x 26') heated garage. Hobbyists will appreciate the concrete pad behind the garage, which includes two 20' storage containers and a shed. Inside, the open-concept, carpet-free home boasts new hardwood flooring throughout the main level and tile in the bathrooms. The large oak hardwood kitchen features built-in lighted china cabinets, under-cabinet lighting, a built-in knife board, and a formal dining area. Appliances include a built-in wall oven, gas cooktop, and Bosch dishwasher. The central vacuum system with a kitchen vacuum sweep adds convenience to this practical home. Stay cozy with two high-efficiency wood-burning fireplaces on the main floor and in the basement. The home offers three bedrooms, including a spacious master bedroom with a luxurious 5-piece ensuite. Built with quality 2 x 6 exterior construction, superior insulation (R20 and R40), and a new copper-colored steel roof installed in 2023, this home ensures year-round comfort. Despite the serene location, enjoy modern amenities with a paved road and fiber optic cable. Attention to detail and quality finishes throughout the property make this a must-see for anyone seeking a life of freedom and tranquility away from the city. *Virtually staged (id:48850)
274 Alma Street
Rockwood, Ontario
ZONED C2 - with many permitted uses, this property is a great investment and offers you work from home opportunities. Welcome to this charming Victorian-style home nestled on a spacious, mature lot, offering tranquility and modern comforts in one. Boasting three bedrooms, this residence exudes classic elegance with contemporary updates throughout. The heart of the home lies in its updated kitchen, featuring sleek granite counters and ample cabinetry, complemented by hardwood flooring that graces the main level. Convenience meets functionality with a main floor mudroom and laundry room, alongside a convenient 2-piece powder room. The expansive living and dining rooms impress with their 9-foot ceilings, high baseboards, and illuminating pot lights. Upstairs, three generously sized bedrooms await, adorned with high-end broadloom, while a luxurious 4-piece bathroom showcases quartz counters and porcelain tiles. Step outside through the kitchen's walk-out onto a spacious 18' x 14' deck, perfect for entertaining or simply enjoying the serene surroundings. Located within walking distance to Rockwood Conservation Area, as well as nearby shops, restaurants, and schools, this home offers both convenience and the allure of nature's beauty. Certain images have undergone virtual renovations and will be noted as such in the photo gallery. (id:48850)
274 Alma Street
Rockwood, Ontario
Welcome to this charming Victorian-style home nestled on a spacious, mature lot, offering tranquility and modern comforts in one. Boasting three bedrooms, this residence exudes classic elegance with contemporary updates throughout. The heart of the home lies in its updated kitchen, featuring sleek granite counters and ample cabinetry, complemented by hardwood flooring that graces the main level. Convenience meets functionality with a main floor mudroom and laundry room, alongside a convenient 2-piece powder room. The expansive living and dining rooms impress with their 9-foot ceilings, high baseboards, and illuminating pot lights. Upstairs, three generously sized bedrooms await, adorned with high-end broadloom, while a luxurious 4-piece bathroom showcases quartz counters and porcelain tiles. Step outside through the kitchen's walk-out onto a spacious 18' x 14' deck, perfect for entertaining or simply enjoying the serene surroundings. Located within walking distance to Rockwood Conservation Area, as well as nearby shops, restaurants, and schools, this home offers both convenience and the allure of nature's beauty. Certain images have undergone virtual renovations and will be noted as such in the photo gallery. (id:48850)
48 Harpur Drive
Tobermory, Ontario
Welcome to this stunning two-story home in the heart of coveted Tobermory! Ideally located near Little Tub Harbour and the vibrant downtown shopping district, this property offers the perfect blend of convenience and natural beauty. Step inside to discover spacious, newly renovated rooms flooded with natural light. The beautifully appointed kitchen, complete with new appliances, is a true showstopper. Additional highlights include a brand-new septic system installed in 2024. With four generous bedrooms, its perfect for family living or hosting guests. The second-floor balcony offers a serene retreat, boasting breathtaking views of the surrounding landscape. Don't miss this rare opportunity to make this charming country home yours! (id:48850)
20 Pine Forest Drive
Hepworth, Ontario
Residential lot in Excellent neighbourhood in South Sauble Beach!! This lot boasts 137 feet of frontage and 210 feet deep, backing onto municipally owned land and close to Silver Lake. Silver lake is known for its bird watching, paddling and even Pond hockey in the winter! Located on a year-round road and school bus route. Get to downtown Sauble Beach in a 5 minute drive or the beach in a 3 minute drive or 7 minute bike ride! Its time to make Pine Forest drive your new paradise! (id:48850)
1700 Dundas Street S
Cambridge, Ontario
HUGE PARK-LIKE LOT! The perfect balance of charm and convenience - enjoy the tranquil surroundings while remaining only minutes away from shops, restaurants and downtown Cambridge! This stunning home is move-in ready with a brand new kitchen complete with quartz countertops (2024), two new bathrooms (2024) as well as new flooring (2024) - there is nothing to do but sit back after a long day and watch the deer from your gorgeous deck! Custom high-end finishes throughout, no rear neighbours to block the incredible views. This home has been meticulously maintained and loved - and it shows! Additional upgrades include new wiring - 80% of house, new plumbing throughout, 20 amp service in garage, newer roof and eves/downspouts (approx 4 years old), new dishwasher (2024), furnace installed 2012. If you’re looking for your own urban paradise, this property has it all! *Note: possibility of severing the two lots! (id:48850)
16 Mcdougall Road
Waterloo, Ontario
PREMIUM location in the heart of Waterloo! Rarely does a lot (51’ x 120’) with a forest view so close to all Uptown Waterloo amenities come available. Steps away from universities, restaurants, Waterloo Park, Waterloo Rec Center, Westmount Golf & Country Club, and so much more! Great development opportunity in a highly sought after area! Land only for sale. (id:48850)
66 Grange Street
Guelph, Ontario
A Marquee Property in The City of Guelph. Rarely does a home of this caliber become available. Welcome to 66 Grange St. located in prestigious St. George’s Park neighbourhood. This stately manor boasts 5000 square feet of craftsmanship and splendor as well as expansive living space. Proudly perched on a picturesque half-acre lot with access from both Grange St. and Hepburn St, this classic Ontario residence rests on what would be 4 city lots. Some of the captivating features are the dual grand staircases, soaring ceilings, custom millwork, wood burning fireplace, over-the-top gourmet kitchen, 5+ bedrooms, 6 bathrooms, circular brick drive , and meticulously landscaped grounds. Entertain effortlessly at the outdoor kitchen just steps away from the inviting swimming pool, creating the perfect setting for memorable family gatherings. Don’t miss this opportunity to elevate your lifestyle. (id:48850)
37 Executive Place
Kitchener, Ontario
No Regional or Municipal Development Charges (have been pre-paid, only School Board DC apply). This property on Executive Place in south Kitchener offers 1.689 acre commercial lot improved with 130 paved parking spaces, a fully fenced with outdoor lighting, it provides a secure and convenient parking solution. The 796.5 sq ft building with WIFI, 2 garage doors, floor drain convenient for washing vehicles, gas heater, and a washroom. Additionally, the security system enhances the safety of the property, making it a versatile and well-equipped space for various purposes. (id:48850)
37 Executive Place
Kitchener, Ontario
No Regional or Municipal Development Charges (have been pre-paid, only School Board DC apply). This property on Executive Drive in south Kitchener offers 1.689 acre commercial lot improved with 130 paved parking spaces, a fully fenced with outdoor lighting, it provides a secure and convenient parking solution. The 796.5 sq ft building with WIFI, 2 garage doors, floor drain convenient for washing vehicles, gas heater, and a washroom. Additionally, the security system enhances the safety of the property, making it a versatile and well-equipped space for various purposes. (id:48850)



