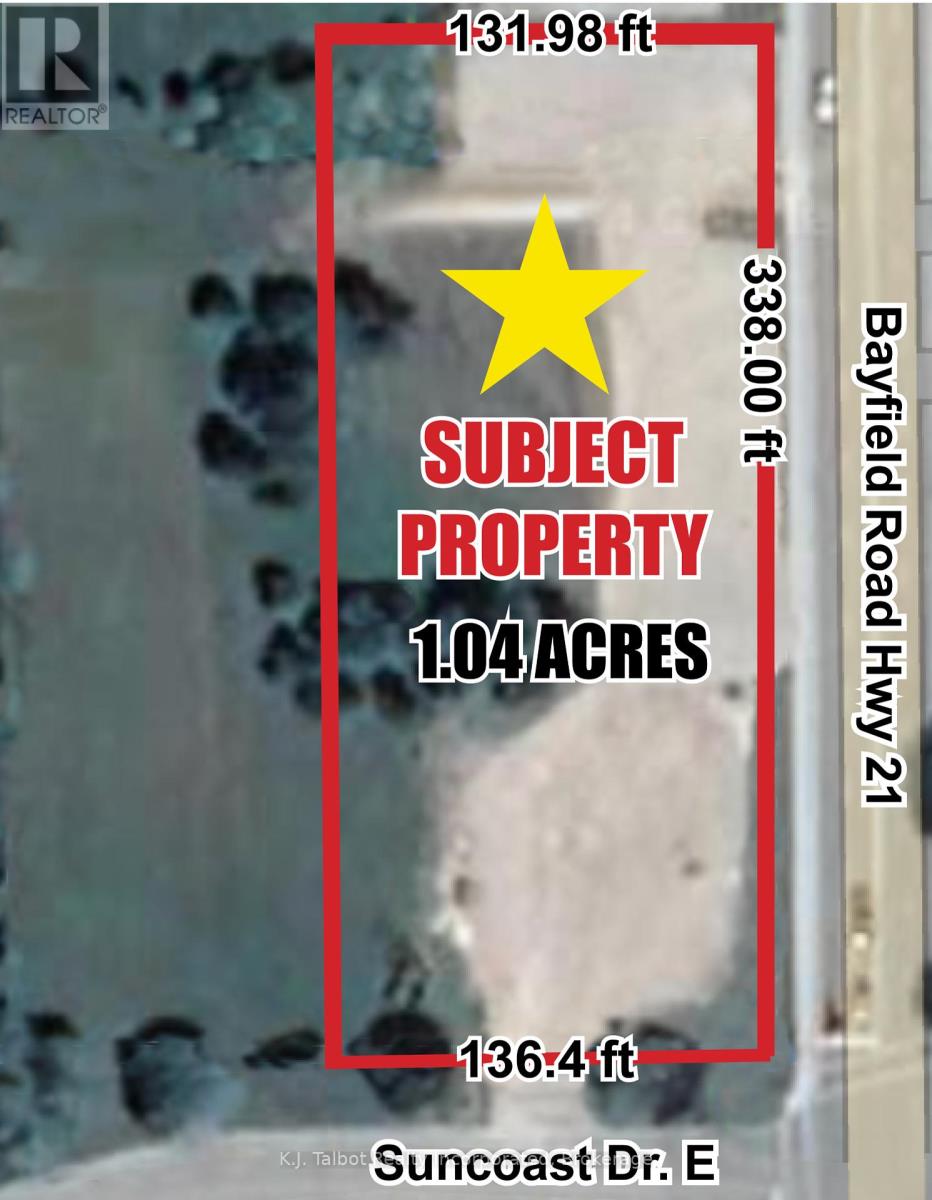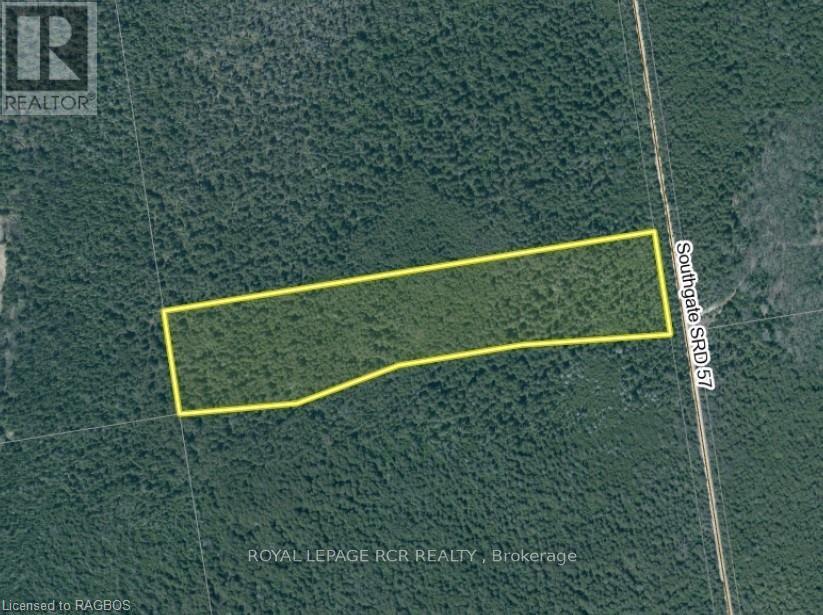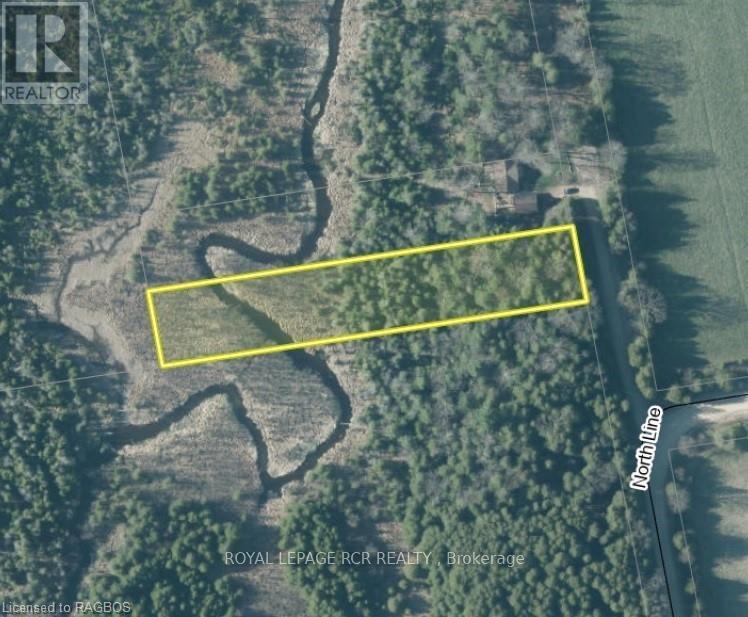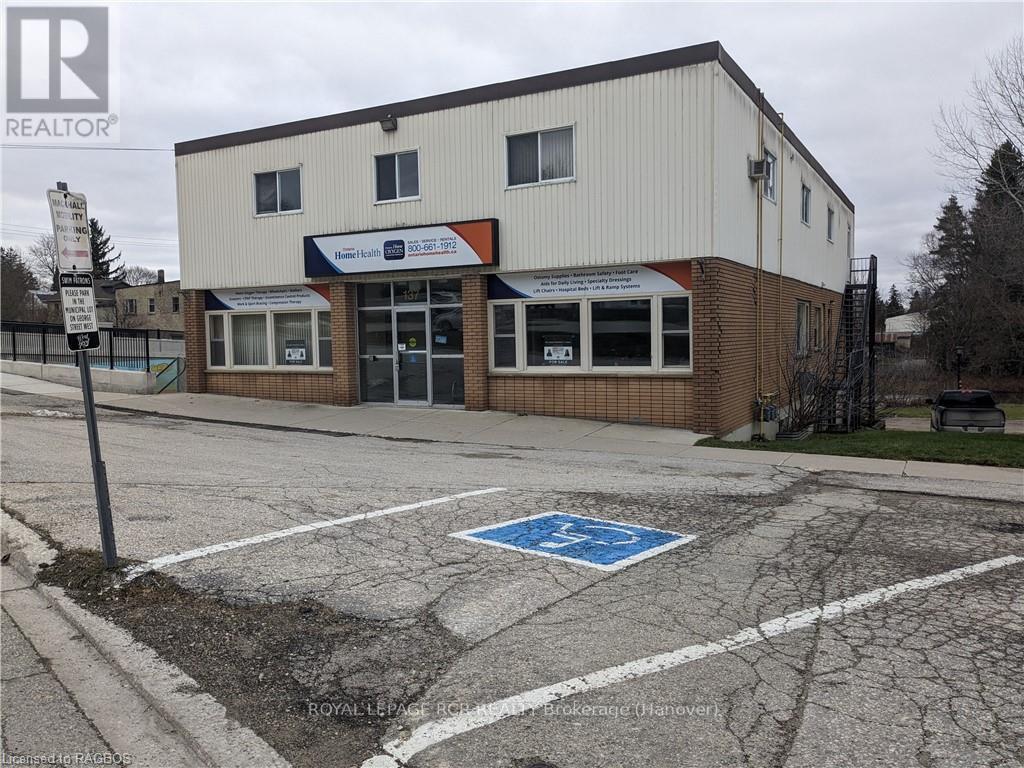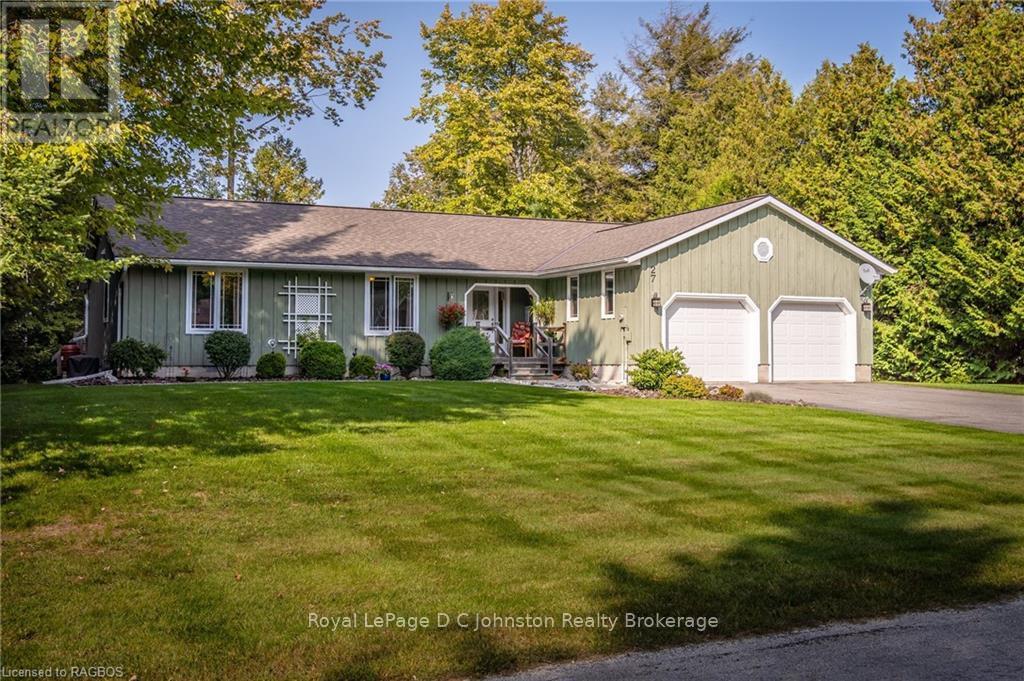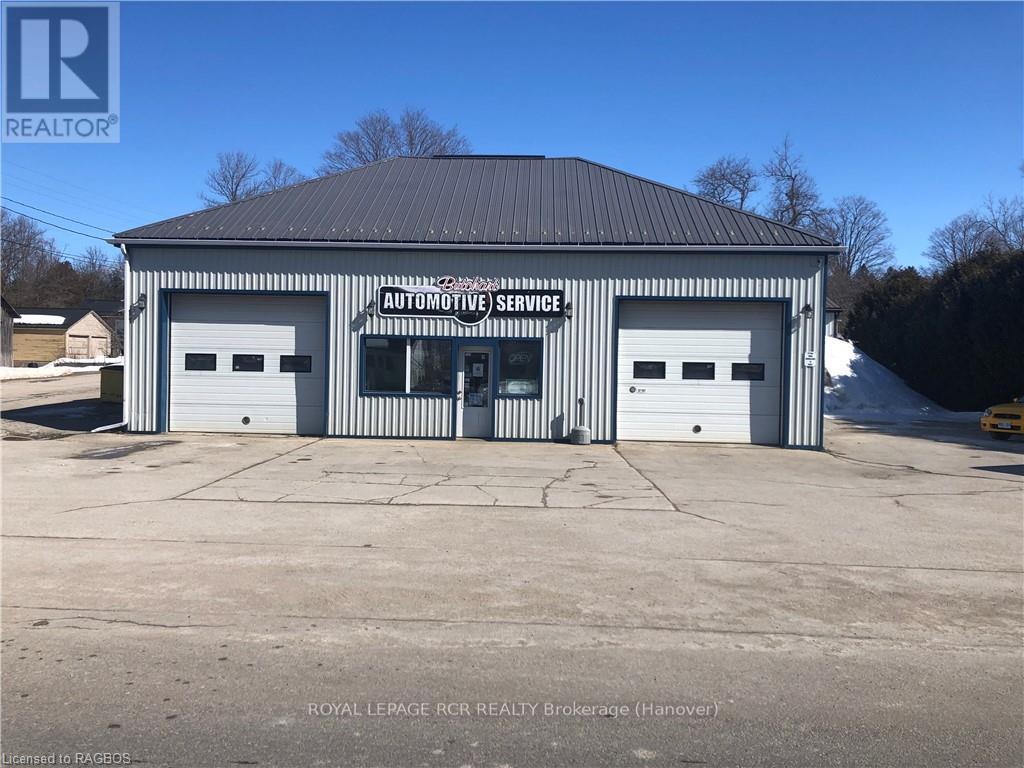12 Reids Ridge
Oro-Medonte, Ontario
Welcome to 12 Reids Ridge, a stunning 6-bedroom, 4-bath brick bungalow at the end of a quiet cul-de-sac in the charming town of Moonstone. This home blends luxury and practicality, with the added bonus of backing onto peaceful natural surroundings for ultimate privacy. Located just minutes from Highway 400 and a short 10-minute drive to Coldwater, it offers both serene living and easy access to nearby amenities. The heated triple car garage is ideal for car enthusiasts, extra storage, or a workshop. Inside, the open-concept main living area impresses with 9-foot ceilings, recessed lighting, and a smooth flow between the living, dining, and kitchen spaces. The gourmet kitchen is a standout, featuring a large island with breakfast bar seating, granite countertops, and high-end stainless steel appliances. A cozy breakfast nook opens through sliding doors to a large interlocking patio, complete with a hot tub, gazebo, and firepit, perfect for enjoying the spacious backyard and outdoor living. The living room is elegantly anchored by a sophisticated gas fireplace, crafting a warm and inviting ambiance perfect for both relaxation and entertaining. The primary bedroom is a private retreat with a luxurious ensuite bathroom and spacious walk-in closet. Two additional bedrooms, a full bath, a guest powder room, and a convenient laundry/mudroom complete the main floor. The fully finished basement adds exceptional versatility, ideal for multigenerational living or income potential. With its own entrance, this bright space includes a large recreation room with a second fireplace, two bedrooms, a 4-piece bath, and provisions for a kitchenette or wet bar.12 Reids Ridge is the perfect fusion of luxury, thoughtful design, and prime location an opportunity not to be missed. Book your showing today! **** EXTRAS **** Basement has 2 bedrooms 4.04x3.86 & 4.04 x 3.96 3pc Bath (id:48850)
689 Myers Road Unit# 3
Cambridge, Ontario
MODERN LIVING TUCKED IN THIS ACTIVE NEIGHBOURHOOD. This stylish stacked townhome is conveniently located in the desirable and growing family-friendly neighborhood of East Galt. This upper unit boasts a bright and airy open-concept layout – the kitchen with a center island offering seating, equipped with appliances, and a large pantry perfect for casual dining or entertaining. It seamlessly flows into the living room and dining room. The townhome also includes convenient in-suite laundry facilities, saving you time and effort. With over 1500sqft with 3 bedrooms and 2.5 bathrooms including the primary suite with a 3pc bathroom and spacious walk-in closet. The contemporary finishes throughout the unit add a touch of style and sophistication. Visitor parking is available. Located just steps away from a variety of amenities, including parks. Close to schools and for those who commute or enjoy exploring the surrounding areas, the townhome is only a 4-minute drive to Highway 8, providing easy access to transportation routes. Furthermore, it is a short 14-minute drive to Valens Lake Conservation Area. Heat, hydro, gas, water, and hot water heater are to be paid by the tenant(s). Good credit is required, and a full application must be submitted. AVAILABLE IMMEDIATELY. Additional parking space available for $100.00 per month. (id:48850)
9 - 127 Alfred Street W
Blue Mountains, Ontario
Welcome to your new home in the charming town of Thornbury! This fully updated 2-bedroom, 2-bathroom annual rental offers the perfect blend of comfort and convenience. The main floor offers an updated kitchen with stainless steel appliances and quartz counters, powder room, laundry plus open concept living and dining room complete with gas fireplace and walk out to back patio. Head upstairs to 2 bedrooms, bathroom and den. Outside, a private patio with private storage unit, this space invites you to relax and enjoy the beautiful surroundings. With easy access to local shops, restaurants, and stunning waterfront views, this rental is perfect for those looking to embrace the Thornbury lifestyle. Don’t miss out on this opportunity—schedule a viewing today! (id:48850)
350 Bayfield Road
Goderich, Ontario
PRIME HIGHWAY CORNER LOCATION in the ""Prettiest Town in CANADA"" on the shore of Lake Huron. Zoned for mixed residential/commercial use,this spacious 1.04 acre property offers 338 feet of highway frontage and is located across from McDonald's and Wendy's. Goderich boasts a beautiful beach & harbour area, along with a unique downtown core and big box stores like Walmart, Canadian Tire, etc. (id:48850)
7 Country Crescent
Meaford, Ontario
Welcome to 7 Country Crescent where the curb appeal begins before you get to the driveway. This property has an impressive selection of beautiful garden beds and landscaping in the front, back and side yards. This lovely raised bungalow features two fully finished levels, offering over 2200 square feet with loads of natural light, cathedral ceiling and large open living spaces. Enter into the split level foyer featuring two large coat closets, high ceiling and wood staircase opening to the main and lower levels. The open concept living area features a cathedral ceiling, skylight, oversized windows, hardwood flooring and a large kitchen with centre island, multiple pantry closets and a walk out to the deck. Further down the hall you will discover the primary bedroom with 3 piece ensuite and second bedroom with a 4 piece semi-ensuite bathroom. On the lower level you will be pleasantly surprised with the generous family room showcasing the gas fireplace and bar/kitchenette area. In addition, there is a third bedroom with a 3 piece semi-ensuite and a separate laundry /utility room. The attached, single car garage is handy for storage or for your vehicle in winter. The yard is fully fenced for small children or pets. Located in one of Meaford's nicest neighbourhoods with all the town amenities, Georgian Bay, Meaford Hall, golf, the marina and trails within a few minutes. * Most windows replaced in 2008 * Furnace 2017 * AC 2022 * Stove 2022 (id:48850)
4566 Meadowview Drive
Sebringville, Ontario
Prepare to fall in love with this stunning property, which seamlessly blends beauty with functionality, both inside and out. The main floor offers an open-concept layout, with a spacious kitchen, family room, and dining area that boast large windows providing panoramic views of the property. Adjacent to the garage is a generously sized mudroom, perfect for storing outdoor gear, plus a convenient powder room. The main level also features two good-sized bedrooms, along with a primary bedroom that has cheater access to a large, well-appointed four-piece bathroom. Heading downstairs, you'll be welcomed by heated tile floors and a spacious rec room, complemented by a dedicated home gym area. The basement laundry room has its own separate staircase leading up to the garage, offering great potential for transforming the space into an in-law suite. Additionally, the basement includes a three-piece bathroom and three more bedrooms, providing ample room for guests or family members. Step outside to enjoy the endless possibilities on this expansive country-style lot, just 15 minutes from downtown Stratford. Whether you're looking for a peaceful retreat or a home with plenty of room to grow, this property has it all. Alternate MLS X11898146 (id:48850)
Ptlt 20 Southgate Sideroad 57
Southgate, Ontario
7.2 acres in Southgate on seasonally maintained road. This treed property is a good place for hunt camp, weekend camping and recreational activities. 100 acres of Saugeen Conservation land at back of property. No building permits are available for permanent structures. (id:48850)
Ptlt 48 North Line
West Grey, Ontario
1.2 acre lot with tributary of the Saugeen River crossing the property. Mostly treed with level build site and sloping back toward river, located on a quiet road. Hydro available at the lot line. Lot is 96'x544'. (id:48850)
137 George Street W
West Grey, Ontario
Professional Office Building, known as the Bridgeview Centre, located in the rapidly growing municipality of West Grey, in Durham's downtown area with over 9,000 sq/ft of available space. Surrounded by a public wading pool and public park, and next to the police station, fire department and the original Town Hall, it is located on the Saugeen River steps from the main street. This well-maintained location would be ideal for small to mid-sizes retail or an array of professional uses from medical and dental to engineering or daycare. This is a three level structure with all three levels accessible from street level, with the lower level also accessible from the the park and pool area via deeded access making it ideal for deliveries or lower level business activity. There is ample parking available via deeded spaces or public spaces. For investment or sole-use, the property is a great choice in an growing community, with limited, ready-to-use options, primed for new ideas and businesses. This building is wheelchair accessible on all three levels. (id:48850)
32 - 214 Blueski George Crescent
Blue Mountains, Ontario
Discover this charming semi-detached condo in the Woodlands by Sierra (II), just a short walk from Craigleith and Alpine Ski Clubs. Perfect for both entertaining and unwinding after a day on the slopes, the main living area features a stunning gas fireplace, vaulted ceilings, and abundant windows that lead to a spacious après deck with views of the ski hills. The lower level includes a laundry closet, garage access, and a versatile rec room/guest room with its own cozy gas fireplace. Step out to the back patio and hot tub from the ground level, which also boasts a serene primary bedroom with sliding doors to the hot tub area. The open-concept kitchen offers a fantastic view of the living space, plenty of counter space, and an island for added convenience. On the top floor, you'll find two additional bedrooms and a full bath, thoughtfully situated away from the main entertainment areas.\r\n\r\nJust across the street, Sierra Park features tennis courts and direct access to the Georgian Trails. Plus, enjoy exclusive use of the inground pool, making this property ideal for a year-round lifestyle. (id:48850)
27 Gremik Crescent
South Bruce Peninsula, Ontario
Nestled in a peaceful neighborhood just north of the summer hustle and bustle of downtown Sauble Beach, 27 Gremik Crescent offers a beautifully maintained 3-bedroom, 2-bathroom home, ideal for those seeking both comfort and serenity. With 1,636 square feet of thoughtfully designed living space, this property promises a perfect balance of relaxation and convenience, all within walking distance to some of the area’s most sought-after attractions. This charming residence sits on a generous 113' x 126' lot, providing ample room for outdoor enjoyment. You’ll appreciate the serene surroundings, where you can unwind in peace after a day at the beach or a leisurely afternoon on the water. For boating and kayak enthusiasts, the Sauble River Waterfalls & Marina are just a stone’s throw away, making this an enviable location for water lovers. Of course, the iconic North Sauble sand beach is just a short walk away—your perfect spot to enjoy the incredible sunsets over Lake Huron. Inside, the home’s inviting atmosphere is enhanced by beautiful oak floors that flow throughout the open-concept living areas. The spacious living room features a cozy gas fireplace framed by built-in oak cabinetry, offering a warm and welcoming spot to relax. The thoughtful layout includes a walk-out to a private rear sundeck, where you can savor the peaceful outdoors in total privacy. To ensure your comfort throughout the year, the home is equipped with forced air heating and central air conditioning, allowing you to stay cool in summer and cozy in winter. Whether you’re enjoying the beautiful lake views, exploring the nearby trails, or simply relaxing at home, this property offers the perfect retreat. (id:48850)
343 David Winkler Parkway
West Grey, Ontario
This property has great visibility and is on a very busy road. The building is 48'x50' and sits on a corner lot in the Village on Neustadt. The property was being ran as an automotive repair shop and still could be, the area is in need of place to get their vehicles repaired. With the C-2 zoning it could be used for an assortment of uses. (id:48850)




