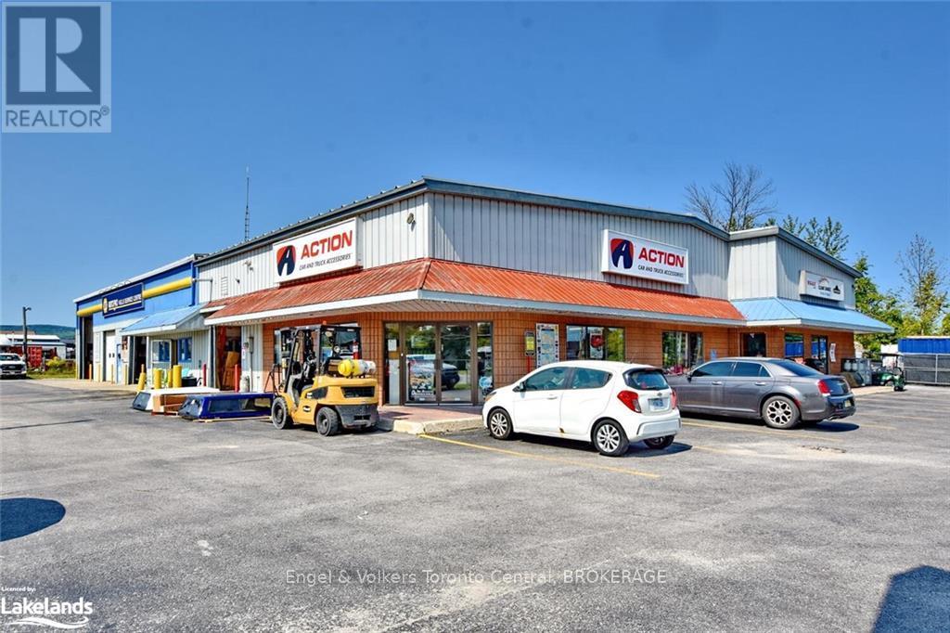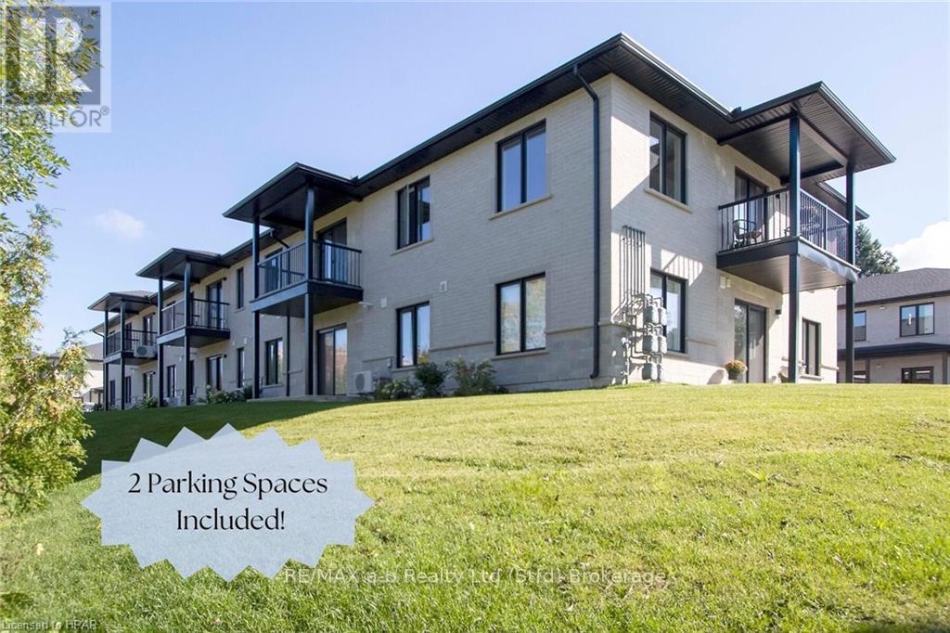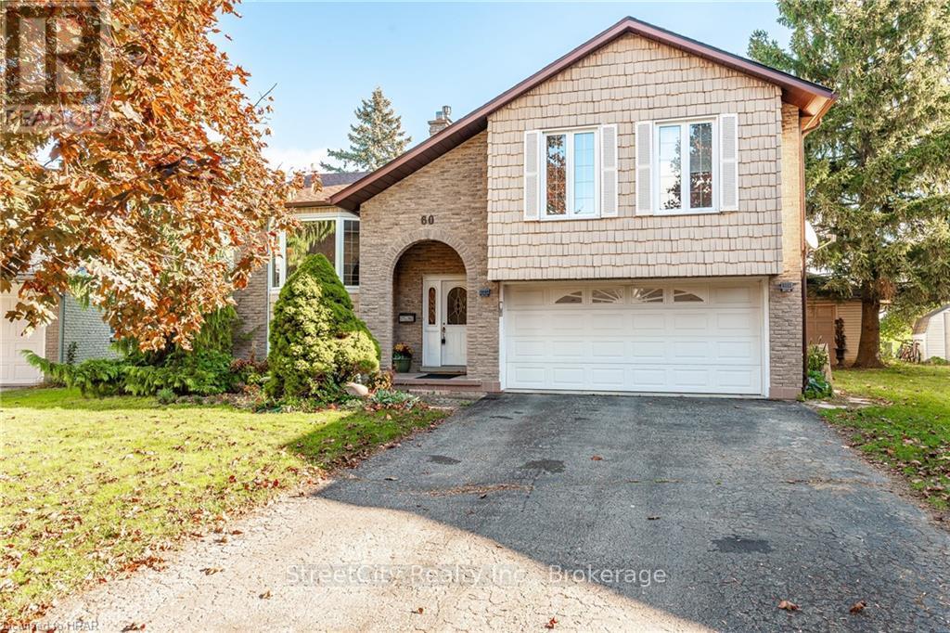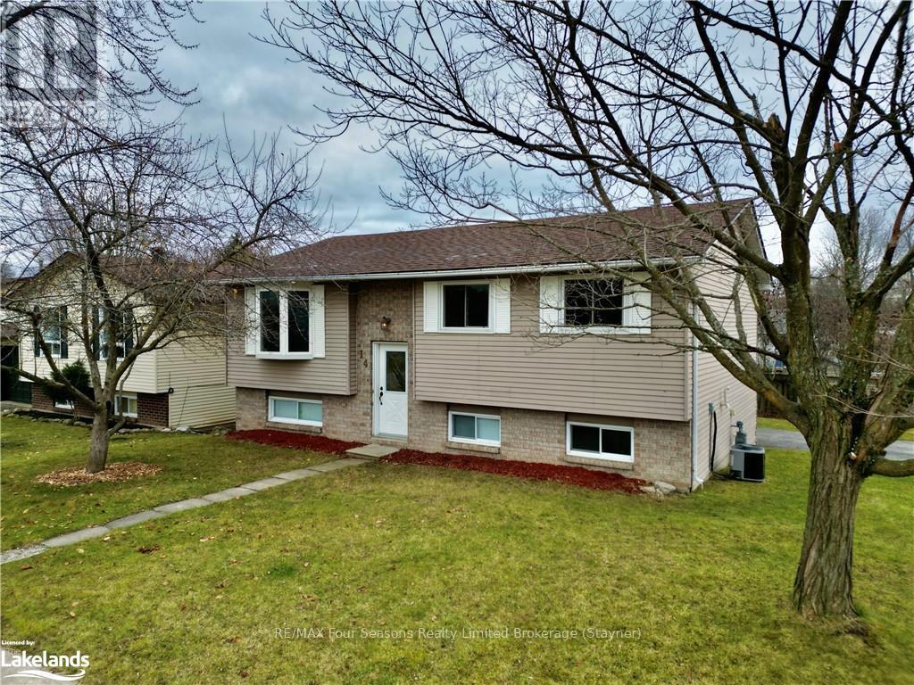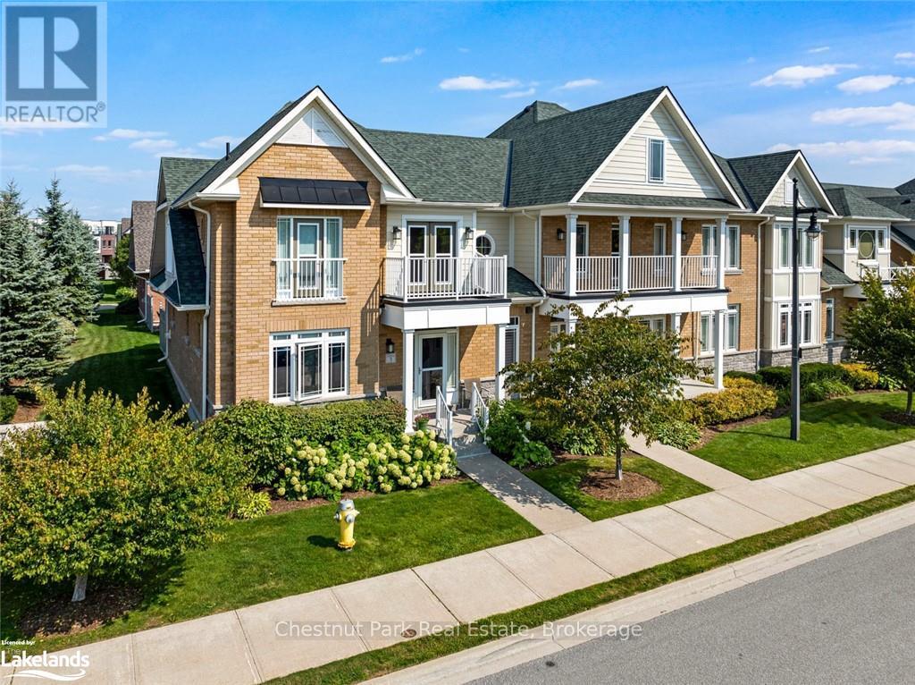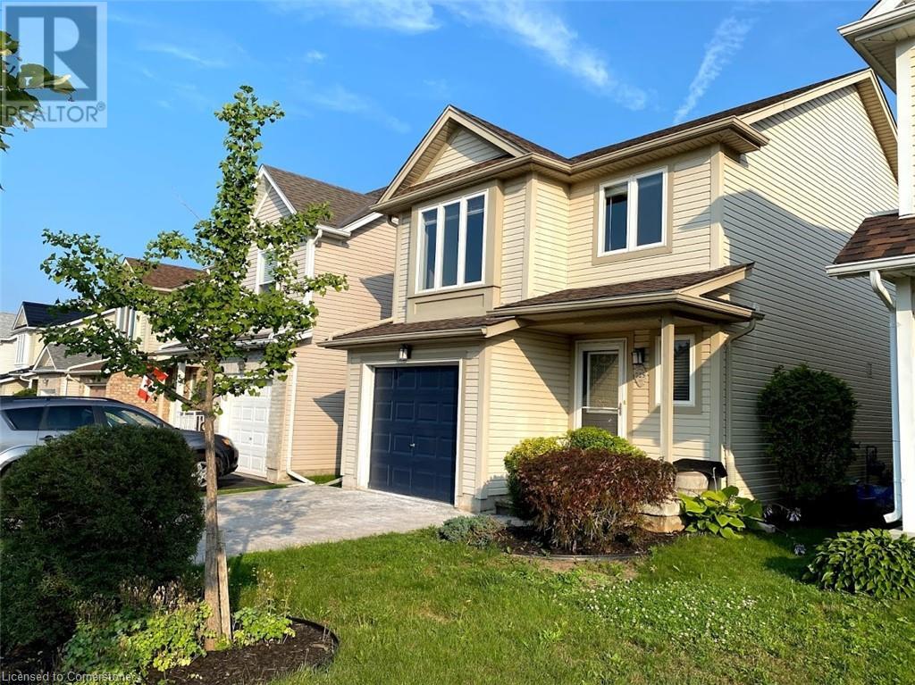230 Wiles Lane
Grey Highlands, Ontario
Welcome to 230 Wiles Lane, a stunning lakefront gem with over 210 feet of pristine shoreline, offering breathtaking panoramic views of Lake Eugenia. This meticulously maintained 4-bedroom walkout cottage sits on a spacious 1.3 -acre level lot, seamlessly blending modern comfort with the serene natural beauty of its surroundings. Offered as a true turnkey opportunity including most of the contents and available for immediate occupancy. Upon arrival, the unobstructed vistas will captivate you, creating a perfect setting for relaxation and outdoor activities. The expansive lot offers ample space for family gatherings and leisurely moments by the water. Thoughtfully upgraded, this cottage features a new fireplace, a state-of-the-art heat pump system with individually controlled units, new siding, windows, and a durable metal roof, ensuring modern standards while preserving its charm. . The spacious main deck boasts a custom sail system for shade and style, perfect for alfresco dining with sweeping lake views. The private dock offers easy access to fishing, boating, and water sports, while the secluded location ensures maximum privacy with convenient access. An adjacent lot (PIN 372530371) is included in the sale price, making this a rare opportunity for future growth and enhanced privacy. Located just 10 mins from Beaver Valley Ski Club with easy access to golf, new hospital, the Bruce Trail and multiple acclaimed restaurants right on your doorstep! Under 2 hrs from GTA, 90 mins from Kitchener/Waterloo. 230 Wiles Lane is a true lakeside sanctuary, ready for you to enjoy. (id:48850)
98 Elgin Street
Embro, Ontario
Finalist in the National Awards for Housing Excellence and an Honourable Mention in the PHIUS 2023 Design Competition! This is a certified Passive House — the highest building standard in the world for energy efficiency, health and comfort, usually achieved only by custom builders. Features of this freehold townhome include: three large bedrooms and three full bathrooms; locally crafted contemporary oak staircase and cabinetry; quartz countertops (waterfall countertop on kitchen island); hardwood floors; European windows (tilt-and-turn), doors and ventilation system. All interior finishes low-VOC for superior indoor air quality. Exterior includes prestige standing-seam steel roof and concrete driveway. Located in the village of Embro, a vibrant farming community set on gently rolling hills amidst immense natural beauty. Nearby amenities include: pharmacy, community centre, arena, playing fields and playgrounds, Oxford County Library branch, community theatre, café, restaurant, gas station, and small grocery store/LCBO. Conveniently located just 10 minutes to the 401, and an easy commute to the cities of London, Woodstock and Stratford. You truly need to walk through this home to understand this once-in-a-lifetime opportunity! (id:48850)
80 High Street
Collingwood, Ontario
PRIME COLLINGWOOD COMMERCIAL/INDUSTRIAL LAND AND BUILDING WITH ROOM TO GROW. PRIME LOCATION ON CORNER OF HIGH STREET AND STEWART ROAD BETWEEN HIGH VOLUME RETAILERS AND FUTURE COMMERCIAL/INDUSTRIAL DEVELOPMENT SITE. The current thriving site features over 12000 sq feet including two long term commercial tenants and the sellers long established Automotive Service Center. The service center occupies over 5000 sq ft and the new owners can continue to operate the long established business or convert the space to one of the allowable M1 zoning useages plus there is room for additional\r\nspace to be built adjacent to the service center. There are over 40 M1 zoning allowable usages including but not limited to accessory sales outlet, business service establishment, veterinarian clinic, assembly hall, custom workshop, equipment rental outlet, garden supply center, health club, machine shop, machinery dealership, manufacturing, processing assembly or fabrication plant, recreational vehicle dealership plus many more. Unlimited potential with immediate income from long established tenants plus immediate occupancy of exsiting established service center. Join the growing Collingwood/Blue Mountain business community and enjoy a thriving business opportunity and the highly sought after lifestyle. (id:48850)
231 Hilltop Grandview Drive
Huntsville, Ontario
Welcome to 231 Hilltop a stunning top floor condo/loft that boasts high cathedral ceilings and expansive windows flooding the space with natural light and offering breathtaking ""grand views"". Surrounded by trees, lakes and rock formations it is the perfect Muskoka retreat. The condo features 2 spacious bedrooms each with it's own ensuite bathroom. The guest room is thoughtfully positioned away from the living area & Principal bedroom ensuring maximum privacy. It has the added feature of a walk in closet for ample storage. Pride of ownership is evident in every detail of this home. Tucked away from the highway and road noise, this unit offers a peaceful environment. The condo fee is a reasonable $633.90/month which includes water/sewer services. Currently this condo is a successful Airbnb generating income and helping to offset carrying costs. Hilltop in Grandview is unique in that it permits short term rentals, unlike the other Grandview complexes, with the exception of the Signature Suites. Only a few minutes away from the swim dock, where you can enjoy a dip or fish off the shore. The condo is close to town amenities yet still far enough away to have that cottage feel. Nearby you will find Arrowhead, Algonquin and Limberlost Parks, perfect for outdoor adventures. In the winter Hidden Valley offers down hill skiing. Walking/hiking trails, golf & boating plus Deerhurst Resort are close by. Four Seasons of fun! Come and experience each one with so much to do in the beauty we call Muskoka! Very affordable cottaging without the work or a perfect home for Snowbirds too. Lockup each winter, worry free. Come take a look anytime over the holidays. You won't be disappointed. (id:48850)
29 - 379 Romeo Street N
Stratford, Ontario
Located just a short drive from Stratford's Avon river, Downtown core, Shakespeare festivals, local golf courses,\r\nand a 35 minute drive from Kitchener/Waterloo with easy access to the . This second level condo features, 2 good sized bedrooms, a full 4-piece bathroom with linen closet, in-suite laundry, a modern kitchen design featuring hard surface counter tops, kitchen backsplash, stainless steel appliances and an open concept to your kitchen/living/dining room with large windows for great natural lighting. All of Pol Quality Homes Built condos come with an extra level of sound barrier with their unique 1.5"" concrete topper design between levels. Coming with an on demand water heater, air conditioning, private storage locker, 2 parking spaces and plenty of outdoor common space to enjoy the natural creek alongside the condominium. Enjoy the simplified hassle free lifestyle of condo living\r\nwhile taking in beautiful summer nights sunsets on your covered balcony. (id:48850)
60 Meighen Mews
Stratford, Ontario
This is one of Stratford's best kept secrets!!! It sits on a quiet, family-friendly cul-de-sac and overlooks a serene green meadow at the back. This home is extremely unique with its fantastic raised two-storey layout. It boasts a double-car garage in addition to a detached garage/workshop. The formal living room has a wood-burning fireplace while the family room has a gas fireplace. Most of the floors have been upgraded to hardwood (living, dining, two bedrooms, foyer, hall, stairs) 2023; family room carpet (2023); in-floor heating ensuite bathroom (2024); refrigerator (2024); heat pump & high-efficiency furnace (2024); water heater (2024); upgraded electricals (2023); some upgraded plumbing (2024); deck and deck railing (2024); half of roof (2024); half of roof was redone in the last several years; fabulous butcher-block island in kitchen (2024); some upgrades in main bathroom (2024); newer window coverings (2023); new paint and/or primer throughout. Chandelier in dining room is excluded from the listing but will be replaced on closing by a basic dining room light fixture. Washer, dryer, microwave, stove, dishwasher are older but all are in good working order. Backyard is fully fenced. Pool heater is included in ""as is"" condition. It is older but still working. Woodburning fireplace in living room is in good working order but WETT certification to be verified by Buyer. Gas fireplace in family room is in good working order. (id:48850)
183 West Ridge Drive
Blue Mountains, Ontario
Walking distance to the shores of Georgian Bay and picturesque trails, this Newly built (2022) modern home with over 3900 square feet of living space is located in the sought-after golf community, Lora Bay. With an abundance of upgrades, this Nicklaus Model is stunning! Tons of natural light greets you as you enter and is only amplified as you walk into the open concept Kitchen/living/dining area boasting 20+ foot ceilings and sliding glass doors to the yard. Further complemented with engineered hardwood throughout, cozy 41” gas fireplace and Kitchen featuring extended Cesar Stone island & counter tops, quartz backsplash, new Bosch Black Stainless appliances and pantry. Just off the kitchen you will enjoy the convenience of main floor laundry and inside entry to the spacious and fully drywalled 2 car garage with side garden door. The main floor primary is just a few steps away, with large windows and a gorgeous spa-like 5-pc ensuite complete with dual sinks, frameless glass shower and soaker tub. The second floor is both removed and private, a perfect oasis for children and guests, with plenty of windows bringing the outside in, including one offering views of Georgian Bay. The fully finished basement is impressive and perfect for gatherings, with large windows, 9 foot ceiling heights, large rec room, 2 additional bedrooms and 4 pc bath. This paradise you are calling home is where one can enjoy every amenity this area has to offer; Lora Bay offers a premiere golf club, members only clubhouse, social activities, private beach, premiere golf. Just moments from ski clubs, downtown Thornbury with exceptional dining and shopping. If you’re longing to live and play in the heart of a four season getaway, look no further than 183 West Ridge Drive at Lora Bay! Some photos are virtually staged. Sod has been completed and water irrigation has been installed 2024. (id:48850)
134 Craigleith Road
Blue Mountains, Ontario
WALK TO CRAIGLEITH SKI CLUB - Discover the perfect blend of natural beauty and prime location with this exceptional property. Offering stunning, unobstructed views of the Craigleith Ski Club hills, this site presents numerous build opportunities to make the most of this exceptional location. The existing log home, approximately 150 years old, adds a touch of historic charm and could also be seamlessly incorporated into a new chalet or serve as inspiration for a brand-new, spectacular creation. The possibilities are only limited by your imagination! Enjoy unparalleled convenience with this property's close proximity to Craigleith Ski Club—just a short walk away. Not only that, but you are also within walking distance of Georgian Bay, the Georgian Trail, the Bruce Trail, and Blue Mountain Village. This property backs onto the very end of the Base Lodge parking lot, offering the rare benefit of ski club access right through your backyard. Despite this direct access, privacy is preserved with foliage at the back of the property, making it one of the few properties that can claim such exclusive access while maintaining a secluded atmosphere. Three minutes to Alpine Ski Club, or Toronto Ski Club and twelve minutes to either Collingwood or Thornbury, you’ll have a myriad of amenities and recreational activities at your doorstep. Whether you're an outdoor enthusiast, a ski lover, or someone looking for a serene retreat with modern conveniences, this property is your gateway to an incredible lifestyle. Make this your own in time for ski season and experience the unique blend of privacy, accessibility, and natural beauty that this property offers. Don't miss out on this rare opportunity! (id:48850)
14 Korlea Crescent
Orillia, Ontario
This beautifully updated 4-bedroom, 2-bathroom home offers a perfect blend of style and functionality. The upper level offers three bright bedrooms and a 4 piece bathroom, while the lower level features a private bedroom, a cozy bathroom, and a warm, inviting gas fireplace—perfect for relaxing evenings. Freshly painted throughout, the main level has been transformed with new flooring, trim, and doors, adding a touch of modern elegance. The kitchen shines with freshly painted cabinets, creating a bright and welcoming space to prepare meals. The home's new stairs and railing complete the updates, providing a seamless flow between levels. Whether you're entertaining in the open and airy main floor or enjoying the warmth of the fireplace downstairs, this home offers something for everyone.\r\n\r\nMove-in ready and brimming with charm—schedule your showing today! (id:48850)
3 North Maple Street
Collingwood, Ontario
Nestled in the sought-after Shipyards waterfront development, this stunning brick end unit offers panoramic views of Georgian Bay and the Niagara Escarpment. With 2,900 sq ft of beautifully finished living space, this 3-bedroom, 2 full bath/2 half bath residence is the epitome of luxury waterside living. Step inside and be greeted by an open and airy main floor, where the primary bedroom boasts a 4-piece ensuite for your comfort. The family room features a gas fireplace and a walkout to an expansive back patio, perfect for capturing the morning sun. From your dining/living room you can see the ski hills lit up at night. Upstairs, the second-floor loft is bathed in natural light—ideal for an artist's studio. The loft also includes a 4-piece bathroom and 2 spacious guest bedrooms, making it perfect for hosting family and friends. The owners utilized extra finished space for storage or a home office, enhancing the home's versatility and there is a location for an elevator should you wish to add one in the future. The basement provides additional living space with a rec room and 2-piece powder room and direct inside entry to a private underground 3 car garage with storage shelves and storage for your bikes and water toys, ensuring convenience and security. Imagine your days filled with waterside activities—paddleboarding, kayaking, or mooring your boat a couple minutes walk away at nearby Collingwood Marina. This home offers a maintenance-free lifestyle, ideal for active retirees or empty nesters who love to entertain. With a 3-minute walk to LCBO, Loblaws, the farmers' market, Starbucks, art galleries, live entertainment, and boutique shopping in downtown Collingwood, you'll have everything you need at your fingertips. Enjoy the best of Collingwood's four-season recreational area, whether it’s skiing, boating, sailing, golf, hiking, or simply taking in the breathtaking sunsets. Don’t let this opportunity for an active waterfront lifestyle slip through your hands! (id:48850)
725 Angler Way
Waterloo, Ontario
One of the best neighborhoods in K-W and only steps to a great school Millen Woods Public School. Minutes walking to St Luke Catholic school. Close to Waterloo and Wilfrid Laurier Universities, Expressway, RIM Park, city bus route, shopping centre, St Jacobs Farmer's Market, Conestoga Mall. This home is fully finished from top to bottom featuring 3 Bedrooms in second floor with complete Bathroom plus a huge Family Room that you and your kids will love. The main floor is delightful with nice Kitchen with fridge, stove and dishwasher, then you have open space to Dining / Living room and a Powder Room. The Backyard is the perfect size to play and invite friends or family for BBQ in the fully fenced yard. The Basement is finished with a beautiful Rec Room, full Bathroom and Laundry Room. Also, there is a single car garage and double driveway. (id:48850)
95 Elora Street
South Bruce, Ontario
Welcome to 95 Elora Street in the Town of Mildmay. This is your chance to be part of a busy and growing downtown core and an opportunity to own your own property. Some renovations have been completed and now all that is needed is to make this spot your own. Great opportunity for a business and / or entrepreneur to utilize this location to its full potential. (id:48850)



