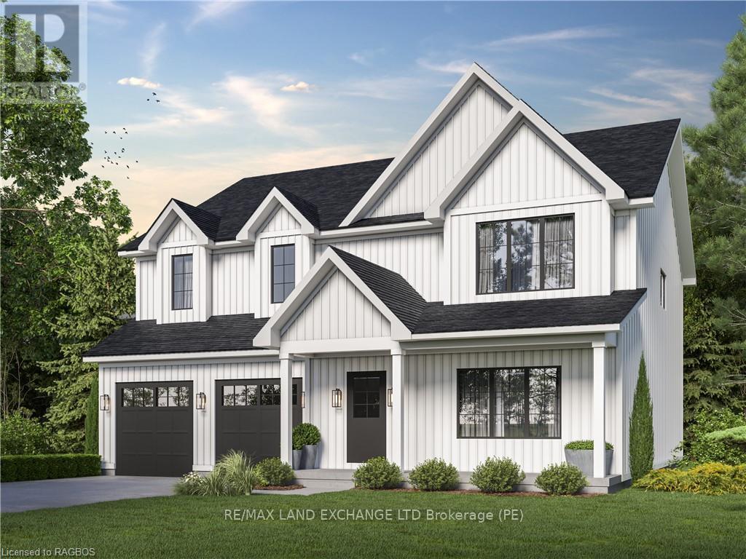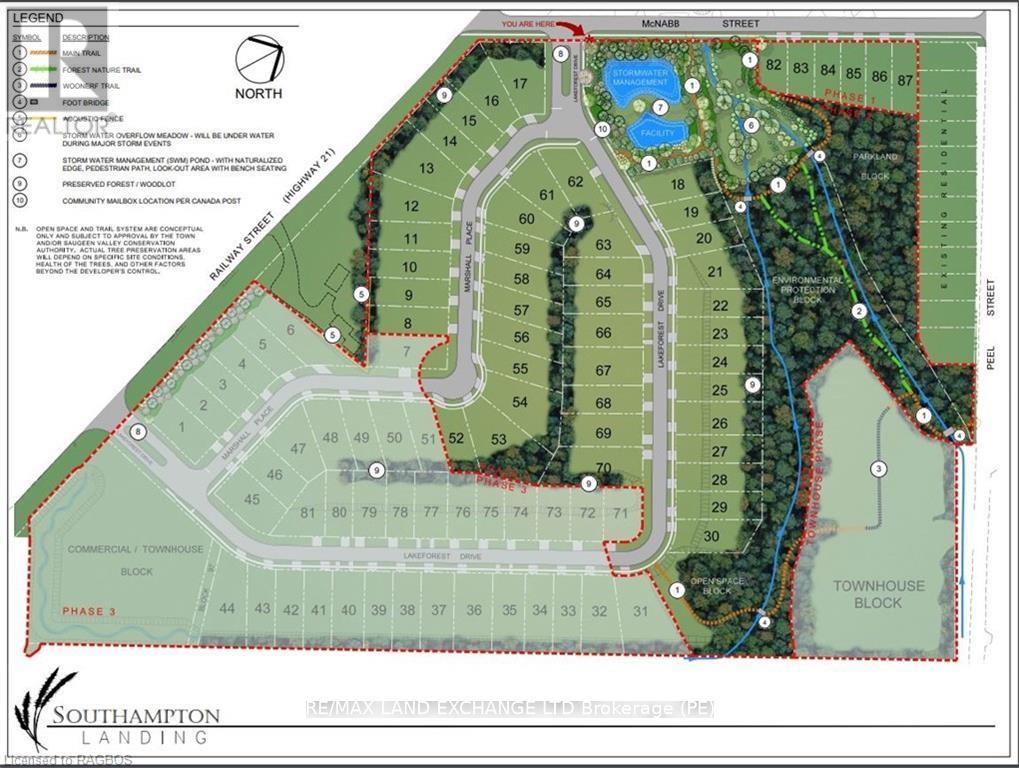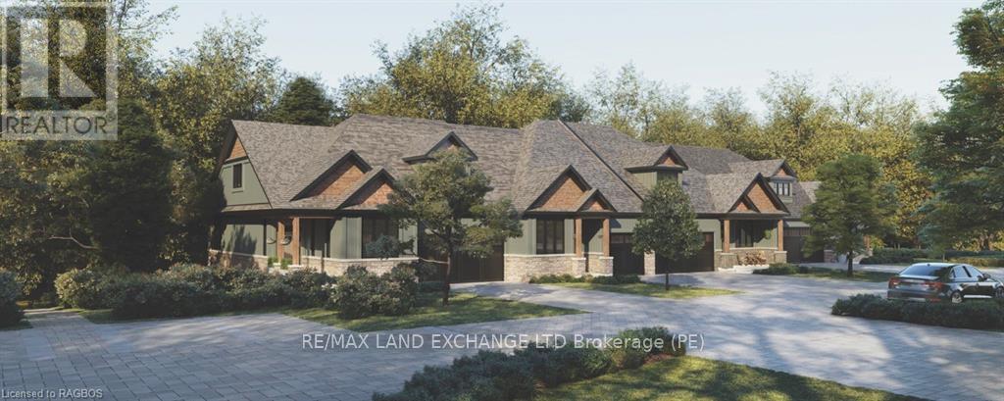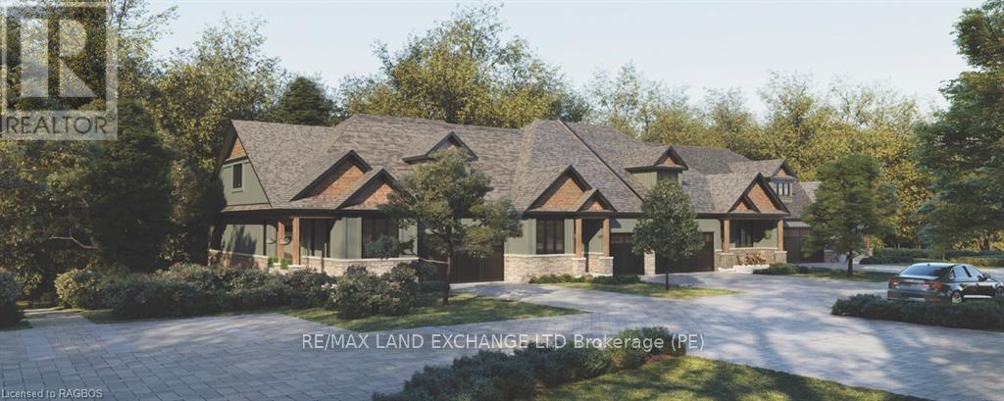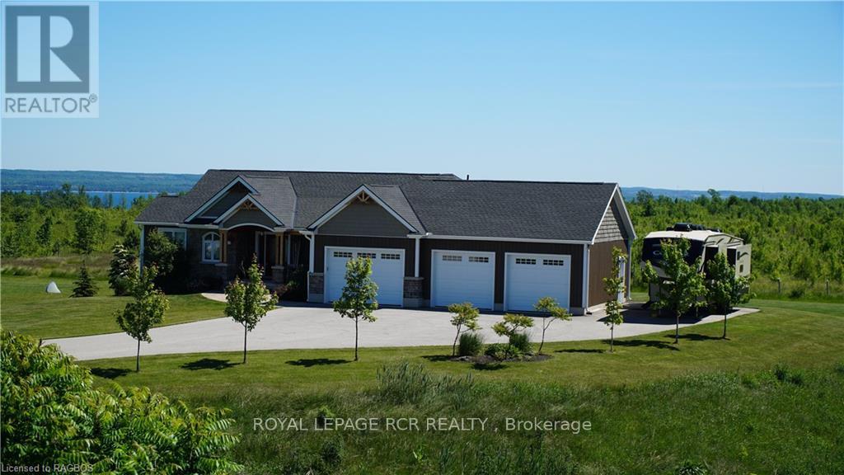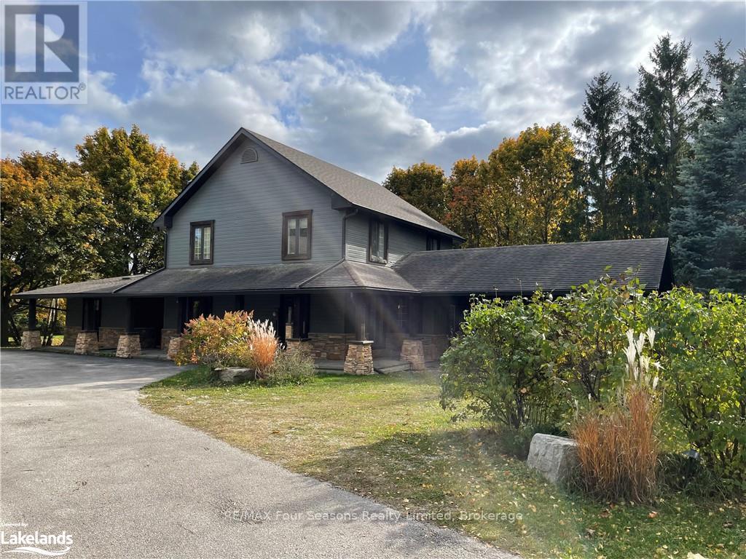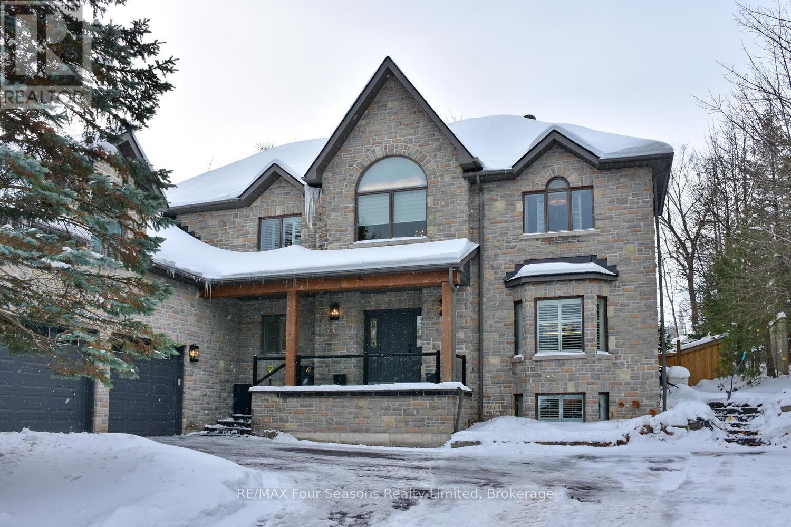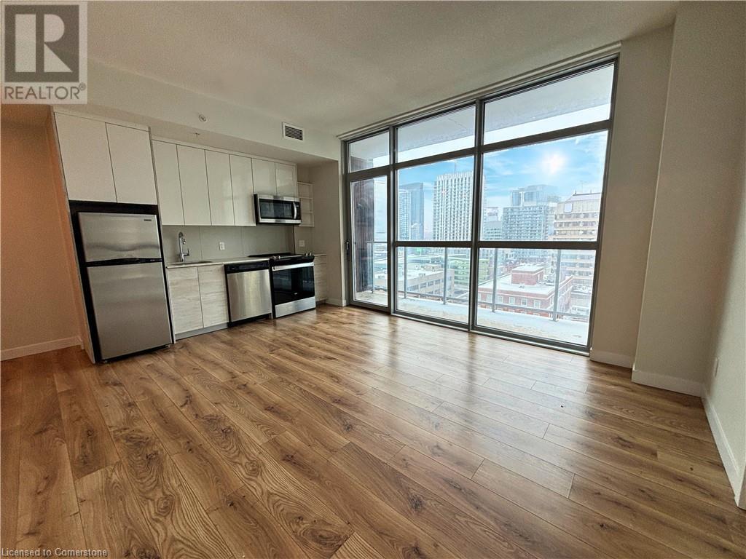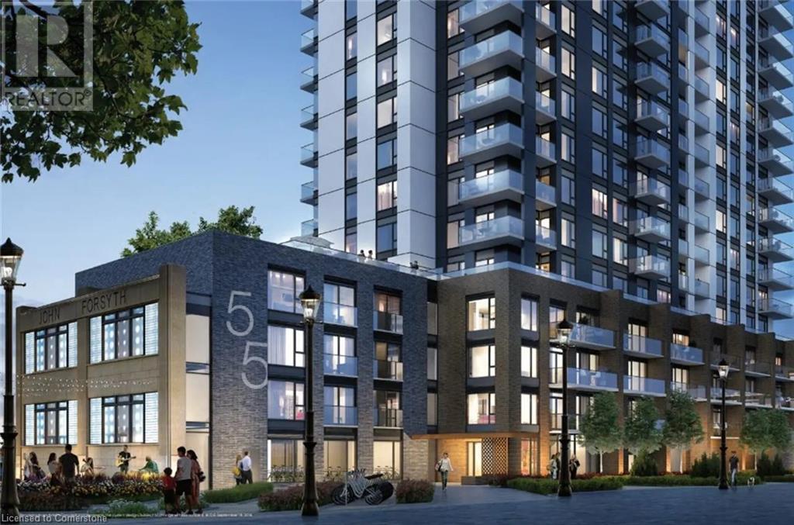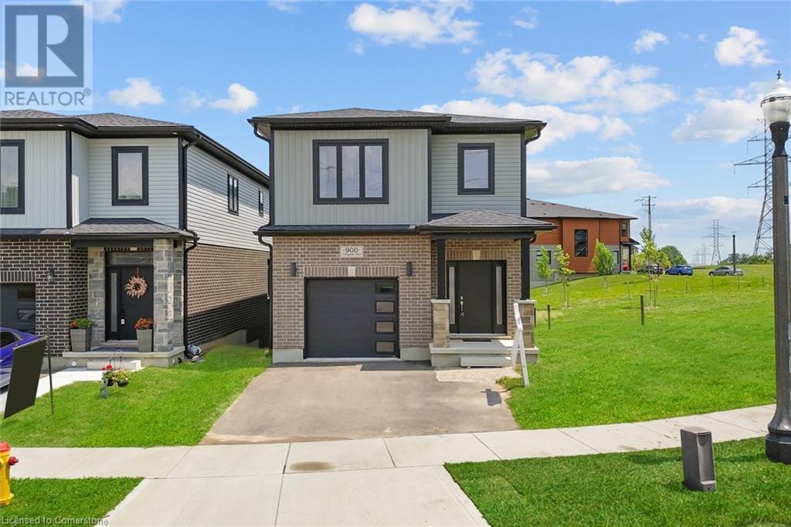Lot 56 - 19 Marshall Place
Saugeen Shores, Ontario
Introducing the newest DUPLEX model in the sought-after Southampton Landing development. This Sherbrooke model, a charming two-story structure, will consist of two distinct units, each with its own private entrance, separate services, and individual garages. The primary level suite spans 1,477 square feet and comprises two bedrooms and one bathroom. On the second level, you'll find a more spacious suite spanning 1,685 square feet with three bedrooms and two full bathrooms. This project is in collaboration with the exclusive builder, Alair Homes, known for their dedication to tailoring homes to match the unique preferences of each buyer. Southampton Landing is renowned for its well-crafted custom homes, nestled within a community boasting open spaces, preserved natural areas, and scenic trails. If this floor plan doesn't align with your vision, no worries. You have the flexibility to select from our array of house plans or even bring your own. Alair Homes is committed to working closely with you to realize your dream home and meticulously oversee your project. You have the freedom to choose your lot from our array of standard and premium options. This Lot is a rectangular lot adorned with mature trees at the rear. Southampton Landing is a community that caters to individuals of all ages. Situated along the stunning Lake Huron shoreline, it encourages an active lifestyle with an array of walking and biking trails, beautiful beaches, a marina, tennis club, and excellent fishing spots. Additionally, the area offers convenient access to various amenities, including shops, dining establishments, an art center, a museum, and a thriving business sector. For those with healthcare and education needs, there are nearby hospitals and schools. Architectural Control & Design Guidelines are in place to enhance the overall appeal and quality of life in Southampton Landing. Buyers are encouraged to inquire about the HST rebate application. Taxes and Assessment are only based on the (id:48850)
Lot 28 - 27 Lakeforest Drive
Saugeen Shores, Ontario
Southampton Landing is a new development that is comprised of well-crafted custom homes in a neighbourhood with open spaces, protected land and trails. Architectural Control & Design Guidelines enhance the desirability of the Southampton Landing subdivision. Southampton Landing is suitable for all ages. Southampton is a distinctive and desirable community with all the amenities you would expect. Southampton is located along the shores of Lake Huron, promoting an active lifestyle with trail systems for walking or biking, beaches, a marina, a tennis club, and great fishing spots. You will also find shops, eateries, an art centre, a museum, and the fabric includes a vibrant business sector, hospital and schools. This lot might accommodate a full basement or a raised bungalow plan. Get a quote from the developer's custom home builder Alair Homes or hire your TARION-registered builder. Make Southampton Landing your next move. Inquire for more details. (id:48850)
17 - 21 Cedar Creek
Saugeen Shores, Ontario
Welcome to the Yellow Birch model an exterior unit. Boasting 1393 sq. ft. on the main floor and an additional 942 sq. ft. of finished walkout basement space, this home offers room to live, work, and relax. Standard 9-foot ceilings on the main floor and over 8-foot ceilings in the basement enhance the sense of openness throughout. Built by Alair Homes, renowned for superior craftsmanship; Cedar Creek features 25 thoughtfully designed townhomes that combine modern living with the tranquillity of a forested backdrop. Choose your personal selections and finishes effortlessly in our presentation room, designed to make the process seamless. Cedar Creek offers four stunning bungalow and bungalow-with-loft models. Each home includes: A spacious main-floor primary bedroom, full walkout basements for extended living space, and expansive decks overlooking the treed surroundings. These homes are part of a vacant land condo community, which means you enjoy the benefits of a freehold townhome with low monthly condo fee (under $200). The fee covers private road maintenance, garbage pick-up, snow removal, and shared green space. The community is a walkable haven featuring winding trails, charming footbridges, and bubbling creeks woven throughout the landscape. Nature is not just a feature here its part of everyday life. Located in Southampton, within beautiful Saugeen Shores, you'll enjoy year-round access to endless beaches and outdoor adventures, unique shops and local cuisine, a vibrant cultural scene with events for every season, and amenities, including a hospital right in town. These homes are Net-Zero ready, ensuring energy-efficient, sustainable living. Features like EV charger readiness reflect forward-thinking design paired with timeless craftsmanship. Additional Notes: Assessment/property taxes TBD. HST is included in price, provided the Buyer qualifies for the rebate and assigns it to the builder on closing. Measurements from builder's plans. (id:48850)
13 - 13 Cedar Creek
Saugeen Shores, Ontario
Welcome to the Yellow Birch Model an exterior unit with Loft. Boasting 2154 sq. ft. on the main floor/loft and an additional 888 sq. ft. of finished walkout basement space, this home offers room to live, work, and relax. Standard 9-foot ceilings on the main floor and over 8-foot ceilings in the basement and loft enhance the sense of openness throughout. Built by Alair Homes, renowned for superior craftsmanship; Cedar Creek features 25 thoughtfully designed townhomes that combine modern living with the tranquillity of a forested backdrop. Choose your personal selections and finishes effortlessly in our presentation room, designed to make the process seamless. Cedar Creek offers four stunning bungalow and bungalow-with-loft models. Each home includes: A spacious main-floor primary bedroom, full walkout basements for extended living space, and expansive decks overlooking the treed surroundings. These homes are part of a vacant land condo community, which means you enjoy the benefits of a freehold townhome with low monthly condo fee (under $200). The fee covers private road maintenance, garbage pick-up, snow removal, and shared green space. The community is a walkable haven featuring winding trails, charming footbridges, and bubbling creeks woven throughout the landscape. Nature is not just a feature here its part of everyday life. Located in Southampton, within beautiful Saugeen Shores, you'll enjoy year-round access to endless beaches and outdoor adventures, unique shops and local cuisine, a vibrant cultural scene with events for every season, and amenities, including a hospital right in town. These homes are Net-Zero ready, ensuring energy-efficient, sustainable living. Features like EV charger readiness reflect forward-thinking design paired with timeless craftsmanship. Additional Notes: Assessment/property taxes TBD. HST is included in price, provided the Buyer qualifies for the rebate and assigns it to the builder on closing. Measurements from builder's plans. (id:48850)
191 Ishwar Drive
Georgian Bluffs, Ontario
LOOKING FOR A LIFESTYLE OF CASUAL SOPHISTICATION IN AN UPSCALE COMMUNITY??? YOU JUST FOUND IT! The stunning panoramic view of the crystal clear waters of Georgian Bay will take your breath away. A short walk down the quiet street brings you to a waterfront parkette with a cobblestone beach -- swim, kayak or simply enjoy the scenery. But this home offers so much more: cathedral ceilings, south-facing arch-top windows, a chef's kitchen, beautiful primary suite, numerous walk-outs, a fully finished lower level perfect for teenagers, in-laws or short-term rental, and a huge garage (1000 sq ft) to fit any vehicle or toy. So cuddle up in front of one of the fireplaces, enjoy coffee or wine on the covered front porch or expansive back deck. At night, catch the lights of Owen Sound laid out like a string of pearls or the moonlight sparkling off the water. Don't miss this exquisite property in a fantastic community. (id:48850)
104 Grindelwald Court
Blue Mountains, Ontario
Rare Opportunity: Spectacular 2yr old home on impressive lot w over 156' along the back overlooking lush green space, stunning views of nearby ski hills that feel like they are just steps away. Within walking distance to both Alpine + Craigleith Ski Clubs, this is a dream for outdoor enthusiasts. Backyard is an oasis, featuring 16x38 inground saltwater pool + 2 hot tubs-one w direct access from the primary & the other with a soothing waterfall feature by the pool. Unwind as the sun sets behind the escarpment, creating a truly tranquil atmosphere. Spanning over 6,100 sq. ft., this 6-bedroom, 6-bathroom home boasts heated floors throughout. The main living area impresses with soaring ceilings that reach 16 ‘ and slope to 15’ towards the back, with floor-to-ceiling windows framing the picturesque yard, hills & pool. Gourmet kitchen equipped w JennAir appliances, including 30""/24"" refrigerator, smart dbl oven, induction cooktop (convertible to gas) w hidden fan, along w 120-btl Liebherr wine fridge & porcelain countertops. Living & dining rooms connected by three-sided Spartherm wood-burning fireplace. Main + upper floors feature European white oak flooring, adding warmth & elegance throughout. Main-floor primary bedroom offers a retreat with a spacious 5-piece ensuite, steam shower, walk-in closet, gas fireplace + walk-out access to back deck w private hot tub. Office + one of two laundry areas also on main. Upstairs, a TV room + two additional bedrooms w ensuite bathrooms & walk-in closets provide a private haven for kids. Lower level is designed for entertainment, w large recreational area, thick + luxurious wool carpeting, underfloor heating. Gas fireplace, 3 more bedrooms + 2 x 3-piece bathrooms complete this level. Additional features: Spacious two-car garage w workbench, storage, third garage door opening to backyard for easy access to lawn equipment, rough-in for EV plug, wired for full generator. Situated on quiet court, offering both privacy + tranquility. (id:48850)
133 Arrowhead Road
Blue Mountains, Ontario
SKI SEASON RENTAL - down the street from Alpine and Craigleith and a 4 minute drive to the Peaks! Super private 5 bed, 3 bath beauty on almost 2 acres awaits you and your family. Massive living room/dining room anchored by a wood burning fireplace and tons of space for entertaining. Huge dining table is ready for Saturday night dinner parties or family meals. A separate living space ensures the kids can have their own space if needed, and they can enjoy the foosball table and watch TV. Two bedrooms on the main floor boast a queen bed in one, and twin over double bunk beds in the other. The bathroom on this level has a new shower and sauna. Upstairs are the other three bedrooms - the primary with a King + ensuite, complete with a lovely tub to relax in after a day on the slopes, and an oversized shower. The other two bedrooms each have two twin over double bunks to ensure generous sleeping capacity and fun sleepovers for the kids, and the third bathroom is complete with shower and a tub. Stunning setting down a long driveway with tons of trees and a river that flows by the large deck. There is tons of parking, including covered for minimum one car. Don't miss out on this one... Fall also available at different price. (id:48850)
129 Blueski George Crescent
Blue Mountains, Ontario
SEASONAL LEASE. Nestled in the esteemed Nipissing Ridge community, renowned for its upscale homes and prime location near Georgian Bay and the Escarpment, this stunning 5,400 sq. ft. two-storey residence has been meticulously updated and boasts an array of impressive features. With 4 bedrooms, 4.5 bathrooms, and ample living space, this property is ideal as a full-time residence or a luxurious weekend retreat. Upon entering, you're greeted by soaring ceilings, elegant wainscoting, and a grand staircase that exudes sophistication. The kitchen, designed to inspire, features double-height ceilings, abundant natural light, two sinks, a spacious island, and top-of-the-line appliances. The primary suite is a private haven, offering two walk-in closets, a spa-like ensuite, and a cozy gas fireplace. The fully finished lower level is an entertainers dream, complete with a massive recreation room equipped for media, a wet bar, and additional storage. A spacious guest suite with an ensuite, a utility room, and even more storage complete this level. Perfectly situated just minutes from Alpine and Craigleith Ski Clubs, Blue Mountain, and a short drive to Collingwood, this home offers unparalleled access to year-round activities. Enjoy a stroll to Northwinds Beach or explore the Georgian Trail right from your doorstep. Experience the perfect blend of luxury, comfort, and convenience in this exceptional Nipissing Ridge home. (id:48850)
Lot 2 Spry Road
Northern Bruce Peninsula, Ontario
Well treed lot located near the end of Spry rd just before Lake Huron. The lot has a nice mixture of trees and a 2 story garage structure which is being sold ""as is, where is"". (enter structure at own risk, stairs not stable). No permit on file for this structure with the municipality and current vendor did not construct. Access to the water is not far away to enjoy a refreshing swim or launch your kayak to paddle the crystal clear waters of Lake Huron. Whether you're looking for a quiet retreat or an active lifestyle, this property is a perfect choice. (id:48850)
60 Frederick Street Unit# 907
Kitchener, Ontario
Discover urban living at its finest in this bright and contemporary downtown Kitchener condo. This open-concept corner unit features high ceilings and oversized floor-to-ceiling windows, filling the space with natural light. The Swiss laminate flooring and quartz countertops create a sleek and modern look, while the contemporary kitchen with under-cabinet lighting offers both style and functionality. The spacious bathroom boasts a cheater ensuite to the primary bedroom for added convenience. Step out onto your private balcony to enjoy expansive views of downtown Kitchener. Building amenities include a concierge, a fitness room with a yoga studio, a party room, and a rooftop terrace featuring a mini dog park. Don’t miss your chance to live in the heart of it all. (id:48850)
55 W Duke Street Unit# 403
Kitchener, Ontario
Fully Furnished Condo! Be the first to call this bright unit home. Welcome to Young Condos, awarded BEST BUILDING by the Waterloo Region Home Builder's Association. This exceptional building is located in the heart of Downtown Kitchener, conveniently situated between LRT stops in both directions. Enjoy unparalleled walkability with restaurants, cafes, parks, trails, and shopping all at your doorstep. This corner unit features 2 bedrooms plus a den, offering 1,054 sq. ft. of living space, plus a 102 sq. ft. balcony. The unit is filled with natural light and boasts expansive, unobstructed views. The open-concept living, dining, and kitchen area includes a kitchen island and ample cabinet space. The primary bedroom features a large walk-in closet and a 4-piece en-suite. The second bedroom is a good size, and there is a second 4-piece bathroom. Building amenities include a pet spa, self-car wash, rooftop track, fitness zone with a spin room, party room with a sunbathing terrace, firepit, shared BBQ area, ground-level courtyard with bike racks, and nearby restaurants. Don't miss out on this incredible opportunity! Includes one underground parking spot and a locker. (id:48850)
900 Chapel Hill Court Unit# Upper
Kitchener, Ontario
Welcome to 900 Chapel Hill Court! Located in the prestigious Doon South neighborhood, this stunning 2020-built luxury home is AVAILABLE FOR LEASE. It offers a perfect blend of style, comfort, and modern living. Situated on a corner pie-shaped lot, the property backs onto lush green space with serene pond views and no rear neighbors, providing ultimate privacy. Step inside to an elegantly designed carpet-free main floor featuring an open-concept layout with 9FT ceilings, a grand foyer, pot lights, and engineered hardwood floors. The bright and modern kitchen boasts upgraded cabinets, granite countertops, high-end stainless steel appliances, and a spacious center island. The formal dining area flows seamlessly into the living room, which provides access to a raised deck overlooking the beautiful backyard. A 2PC powder room with granite top vanity and single-car garage + 2-car driveway with inside access complete the main level. The upper floor features 4 spacious bedrooms, including a luxurious master suite with a walk-in closet and a 4PC ensuite equipped with double sinks and a glass walk-in shower. The additional three bedrooms are generously sized and share a 4PC bathroom. Enjoy the tranquility of nature in your backyard with no rear neighbors while benefiting from convenient access to parks, trails, schools, shopping, Conestoga College, and Highways 401, 7, and 8. Don’t miss this opportunity to lease a luxury home in one of Kitchener’s most sought-after neighborhoods! (id:48850)

