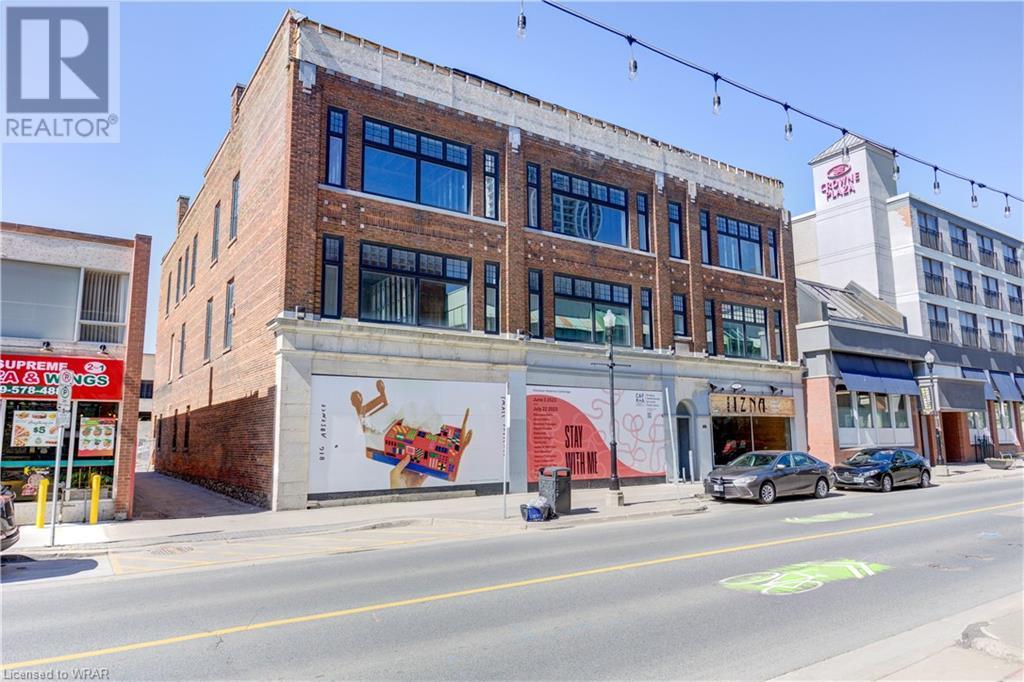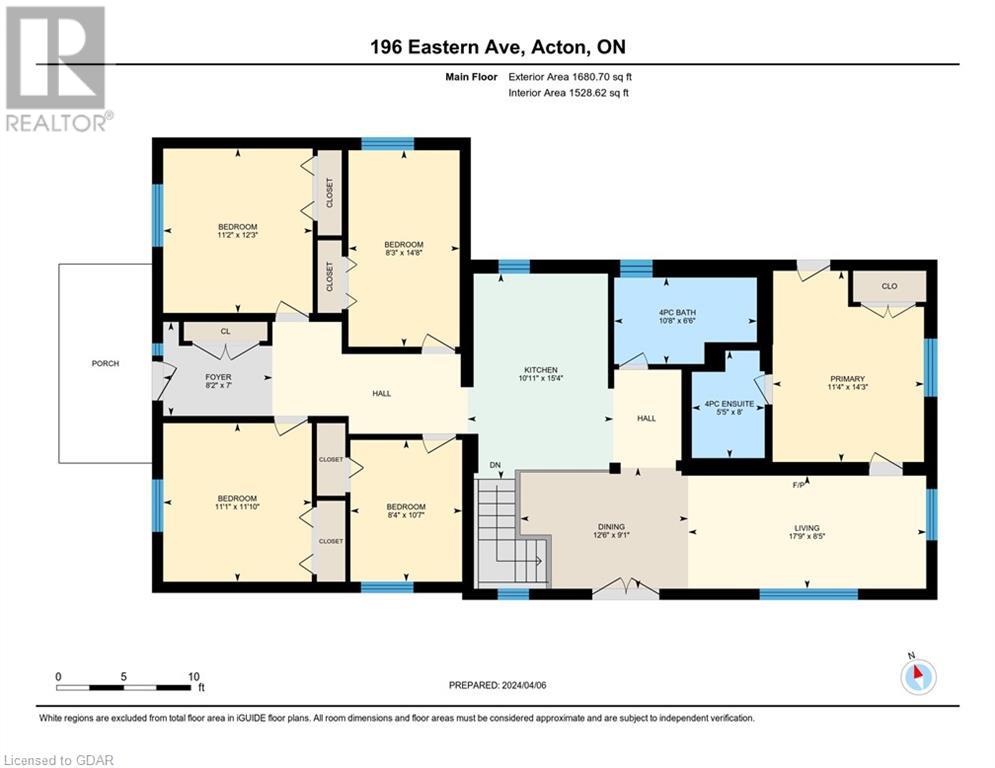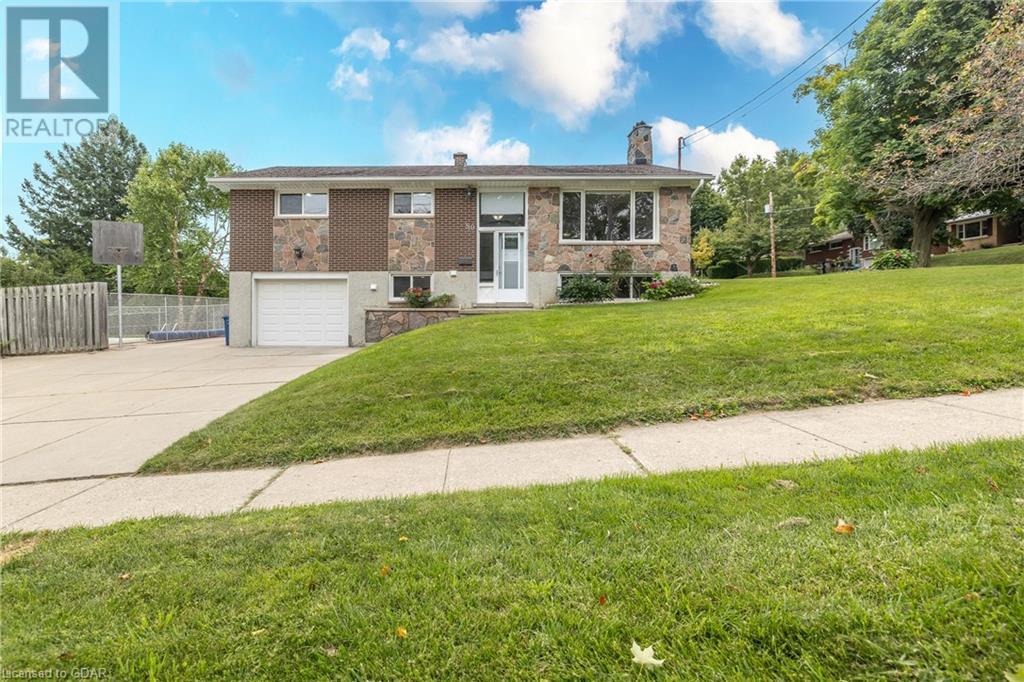5339 Highway 9
Clifford, Ontario
Welcome to this 36.6-acre hobby farm, where tranquility meets opportunity in a prime location. This breathtaking countryside property offers a perfect escape from the demands of city life, blending rural charm with modern convenience. A haven for hobby farmers, it seamlessly combines privacy with accessibility, boasting around 20 acres of workable land (currently rented), a barn, and a shop that could be your dream workshop! Tucked near the creek at the back of the property, there's NE zoning for those interested in conservation. This farm has been used for both horses and cattle, and with its highway location, it's a prime spot for a market garden or other business ventures. Inside this well-laid-out 1978 side-split bungalow, you'll find 3 bedrooms and 2 bathrooms, with the primary bedroom offering ensuite privileges. The family room features a beautiful custom fieldstone wood fireplace, perfect for family gatherings. Hardwood floors run throughout the kitchen and dining room, which flow seamlessly together, creating a cohesive space. From the kitchen, step into the sunroom where you can enjoy your morning coffee with views of the landscaped yard, gardens, fields, and countryside. Downstairs, there's a third bedroom, a spacious rec room with a wood stove, a second bathroom, and laundry facilities. This level also offers a walkout to the backyard and a large deck. Updates include a new furnace and AC installed in 2022, a water softener replaced in 2017, and a roof replaced in 2014. Whether you dream of starting your own farm, expanding an existing operation, or simply enjoying the tranquility of country living, this property is tailor-made for you. Don't miss the opportunity to make this rural retreat your own! (id:48850)
242314 Concession 16
Neustadt, Ontario
Escape the hustle and bustle of city life to your 2-bedroom year-round Saugeen Riverfront retreat. The vendor has gotten preliminary building plans (two-storey, 3000 sq. ft. home) and a bridge (that could easily accommodate larger vehicles, including emergency vehicles like a fire truck in the event of an accident) approved following an inspection from November 2023. The only requirement is a floodplain assessment before applying for permits and the main inspection. The land is also eligible for a fairly significant tax break under a conservation authority's jurisdiction. The septic was emptied, and the well water was tested in the Spring of 2023. This property is perfect for the outdoor enthusiast looking to fish, hunt, and ride snowmobiles and ATV's right in your own backyard! This property needs to be seen to be appreciated! Located within 2 hours of Brampton, Newmarket, Barrie and Kitchener-Waterloo! (id:48850)
242314 Concession 16
Neustadt, Ontario
Escape the hustle and bustle of city life to your 2-bedroom year-round Saugeen Riverfront retreat. The vendor has gotten preliminary building plans (two-storey, 3000 sq ft home) and a bridge (that could easily accommodate larger vehicles, including emergency vehicles like a fire truck in the event of an accident) approved following an inspection from November 2023. The only requirement is a floodplain assessment before applying for permits and the main inspection. The land is also eligible for a fairly significant tax break under a conservation authority's jurisdiction. The septic was emptied, and the well water was tested in the Spring of 2023. This property is perfect for the outdoor enthusiast looking to fish, hunt, and ride snowmobiles and atvs right in your own backyard! This property needs to be seen to be appreciated! Located within 2 hours of Brampton, Newmarket, Barrie and Kitchener-Waterloo! (id:48850)
46 Simcoe Street
Scotland, Ontario
Located in the lovely town of Scotland and within walking distance to school, library, post office, park, community centre, church, bakery, restaurant, and mechanic. This nicely renovated 5 bedroom 2 bath home boasts a large bright open living area with 12' ceilings. It's the perfect spot for entertaining friends and family. You'll find an abundance of storage in the lovely kitchen cabinets and centre island which are topped with beautiful quartz countertops. Enjoy your morning coffee on the recently built deck overlooking the lovely yard. Windows in the basement are large and above grade. There is also a walk-up private entrance from the basement to the side yard which is close to the property’s second driveway and would make for a very convenient in-law suite or Airbnb. The property is beautiful and a pleasure to show. UPGRADES include: 2018 - all windows, roof, electrical, doors, and front deck 2019 - central air conditioning, side deck, sliding door, shed, blown in insulation in attic 2020 blown in insulation in walls 2021 - standby generator installed 2023 - well pump (id:48850)
137 King Street E
Kitchener, Ontario
This is your chance to own part of history and bring this unique development opportunity to the finish line. Most of the up front heavy lifting has been done. Ready for buyer to start completing the interior of building. Framing of Residential Units close to completed. Plumbing rough-ins close to completed. Currently this building has 12 loft style apartments with high ceilings on 2nd and 3rd floors totalling 10,471 sq ft and 3 Commerical Units on main floor totalling 5285 sq ft. Seller has started the process for condo status. Building has 18 parking spots with the potential to secure additional parking spots nearby. Full Legal Description: PT LT 5 S/S KING ST, 6 S/S KING ST PL 364 KITCHENER AS IN 302404 & A124451 ; T/W A124451; S/T & T/W 302404; KITCHENER*****PT LT 5 S/S KING ST, 6 S/S KING ST PL 364 KITCHENER PT 2, 58R2957 EXCEPT 302404 S/T A33413; KITCHENER *****PT LT 5 S/S KING ST, 6 S/S KING ST PL 364 KITCHENER AS IN 338365 EXCEPT EASEMENT THEREIN; KITCHENER (id:48850)
460 Drake Circle
Waterloo, Ontario
EXECUTIVE HOME WITH NEWLY RENOVATED BASEMENT COMPLETE and ready for DEBUT. Welcome to alluring UPPER BEECHWOOD ... this move in ready all BRICK home on a SPRAWLING pie shaped lot on a quiet CUL DE SAC is FAMILY ready. Boasting 4 large bedrooms (with a potential 5th bedroom in the basement where the gym is), 4 bathrooms, an office, and high end finishes throughout, this residence is a haven of sophistication and custom finishes. Entertain in style in the expansive dining room and two family rooms, or retreat to the finished basement complete with a sauna and wet bar area. Discover a chef's dream kitchen with custom cabinetry, granite countertops, and an induction stove. Bavarian windows flood the space with natural light, creating a warm and inviting atmosphere. Cozy up by one of two gas fireplaces—adding charm and elegance to the home. The primary bedroom incudes a 5 piece ensuite with soaker tub and large walk in closet, while the laundry room features custom cabinetry for added convenience. This property features its own PRIVATE OASIS, landscaped backyard with a large composite deck & stone patio perfect for dining and entertaining (with gas hook up for the bbq). The storage shed is complete with power. The concrete driveway leads to a double car garage, while the manicured walkway and porch enhance the home's curb appeal. This home is located in a coveted school area where residents have access to a community in-ground pool, incredible amenities and close to the university. Welcome to 460 Drake Circle. (id:48850)
196 Eastern Avenue
Acton, Ontario
Spacious BUNGALOW featuring 5 Large Bedrooms and 2 full baths all on the main floor! Located in the heart of Acton on an oversized “1/4 acre” lot wrapped by a Ravine (black creek) offering views into green space. A covered porch, metal roof (2019), parking for 7, detached (1.5 car) garage, multiple decks, giant storage shed, updated kitchen, privacy from neighbours plus lots of updates over the past 2 years. Only a 2 min walk to the GO TRAIN, dining, drinks, shopping, banks, shoppers and so much more! Come out for a look and fall in love with your next home. (id:48850)
50 Drew Street
Guelph, Ontario
Charming 3-Bedroom Raised Bungalow with Modern Upgrades and Plenty of Space Welcome to your new home! This beautifully updated raised bungalow features 3 spacious bedrooms and a host of modern updates that make it perfect for comfortable living. The interior boasts stunning new flooring and a refreshed bathrooms, blending style with functionality. Outside, you'll find a large lot with ample parking for up to 6 cars, ensuring convenience for you and your guests. The expansive yard is home to a generously sized pool, ideal for summer fun and relaxation. Located close to local amenities, you'll enjoy the convenience of nearby shops, schools, and parks, all while living in a serene and spacious setting. Don’t miss out on this fantastic opportunity to own a home that combines modern updates with plenty of room for outdoor enjoyment and easy access to everyday conveniences! (id:48850)
121 Haldimand Street
Kitchener, Ontario
Welcome to 121 Haldimand Street! This stunning 4-bedroom, 4-bathroom detached home is situated in the vibrant community of Kitchener West. With 2,267 sq. ft. of beautifully designed living space, the open-concept main floor features 9 ft. ceilings and luxurious finishes throughout. The showpiece kitchen is equipped with upgraded quartz Caesarstone countertops, a large island with seating for three, a stylish backsplash, valance lighting, a 36” gas range, ample cabinetry including pot drawers, and high-end stainless steel appliances. The kitchen seamlessly flows into the dining room, breakfast nook, and family room, where you’ll find a cozy fireplace and oversized windows that flood the space with natural light. A glass door leads to the fully fenced private backyard, complete with a concrete patio, perfect for summer barbecues and family gatherings. The main floor also includes a 2-piece powder room and a convenient mudroom with access to the 2-car garage with a rough-in for a 240v electrical vehicle. Upstairs, the primary suite is a true retreat, offering two walk-in closets and a luxurious 5-piece ensuite with a freestanding bathtub, double vanity, and a frameless glass shower. The second floor is completed by three additional spacious bedrooms, including one with its own 4-piece ensuite, a laundry room, and a main 4-piece bathroom. The unfinished basement, with 9 ft. ceilings, offers endless potential to create the space of your dreams. Not only is this home completely move-in-ready it is also perfectly located near beautiful parks like RBJ Schlegel Park, great schools, walking and biking trails, public transit, and a wide range of amenities within reach. Don’t miss out on this exceptional property—schedule your private tour today! (id:48850)
7216 Wellington Rd 124 Road
Guelph/eramosa, Ontario
ATTENTION, Artisans, Tradespeople and Tinkerers!!! This is a rare offering featuring a 16'5 x 12'5 Workshop/Studio with 220 Volt Service and the 31'9 x 21' attached garage/workshop with oil change pit may be of particular interest to YOU! Triple wide drive at the house, with turn-around pad and a natural ramp leading past the house to access the gated yard and the Workshop/Studio beyond. This home was purpose built by a tradesperson, for a tradesperson. Set back from the road on a generous wooded country lot, the last in a row of homes as you enter Guelph-Eramosa Twp and bordered by farmland, privacy abounds! It's a beautiful view from your front terrace, looking down over farmland and woods to the backdrop of the City beyond. Storm sewers are newly installed, and before the dust settles, there will be a turning lane and asphalt pathways down the hill connecting to the City. If you have an affinity for Vintage, you'll fall in love with this place. The center living room overlooks both the distant farmland and your terrace in the lush backyard oasis surrounded by mature trees. What may be taken as paneled walls is in fact precision placed square wood 'tiles' in the living room. The dining room features built-in sideboard and beautiful suspended 'display case'. A newer functional kitchen has some surprises too, and features a small built-in desktop and breakfast bar for two. Natural light floods the sunroom. Framed by oversized windows, multiple skylights and featuring a 2-person hot tub, this is the place to greet the morning or wind down at end of day. The lower level tops up finished living space to 2,000 sq ft. A generous office/workroom with built-in work surface, spacious laundry/storage room, family room and a second WOW bathroom on this level, as well as inner door to that oversized garage. 200 amp service, new A/C, furnace newer, water tested and septic & well equipment inspected last year. (id:48850)
11 (Lot 9) Albert Street
St. Clements, Ontario
Escape city life and embrace luxury and tranquility with this stunning custom-built home by Valleyrauss Quality Homes in St. Clements, just minutes from Waterloo. Enjoy 1 of 5 custom homes to be built here. This beautifully designed 3-bedroom home features a home office, a lovely great room with a fireplace, and a gourmet kitchen with stone countertops. The primary suite boasts an incredible ensuite with heated floors, a large shower, and a stand alone tub. Enjoy the covered back deck and convenient stairs from the garage to the basement. Located in the charming town of St. Clements, this home offers a peaceful, small-town atmosphere with easy access to the amenities of the Kitchener-Waterloo area. Make this dream home yours! House rendering/plan is artist rendering and may change. (id:48850)
245 Camelot Court Unit# 1
Waterloo, Ontario
WELCOME TO CAMELOT! This Freehold Townhome has been meticulously maintained, and is ready for you and your family. The main floor features a gourmet Woodland Horizon kitchen with quartz countertops and soft close cabinets, and a large dining/living area with walkout to an oversized deck. Upstairs you'll find 3 generous sized bedrooms and a new 4pc bath with tiled tub and niche. The lower level includes a ground level entrance, mudroom, utility closet, garage access, a 3-piece bathroom with shower and laundry, and two large storage closets. Recent updates include: roof (2019), deck (2018), water heater and water softener (2021), Central AC (2021), flooring (2017) and kitchen (2017). This home is located in a family friendly neighbourhood, on a quiet court, close to public transit, Conestoga Mall, and backs onto Sandowne Public School (JK to Grade 6 English or French Immersion). Set up your private showing today!!! (id:48850)












