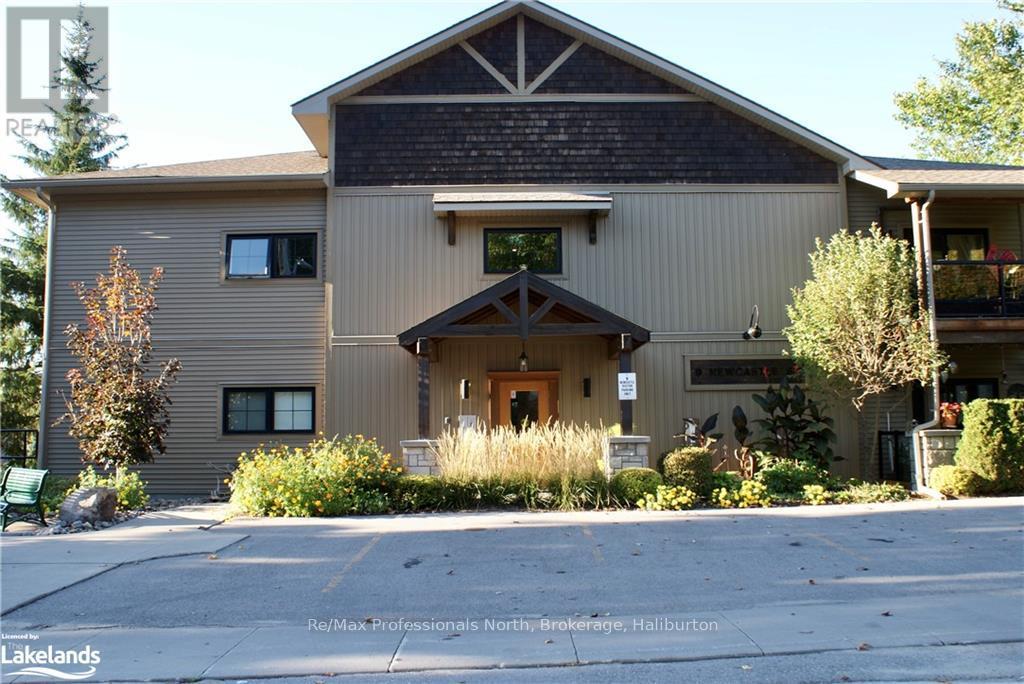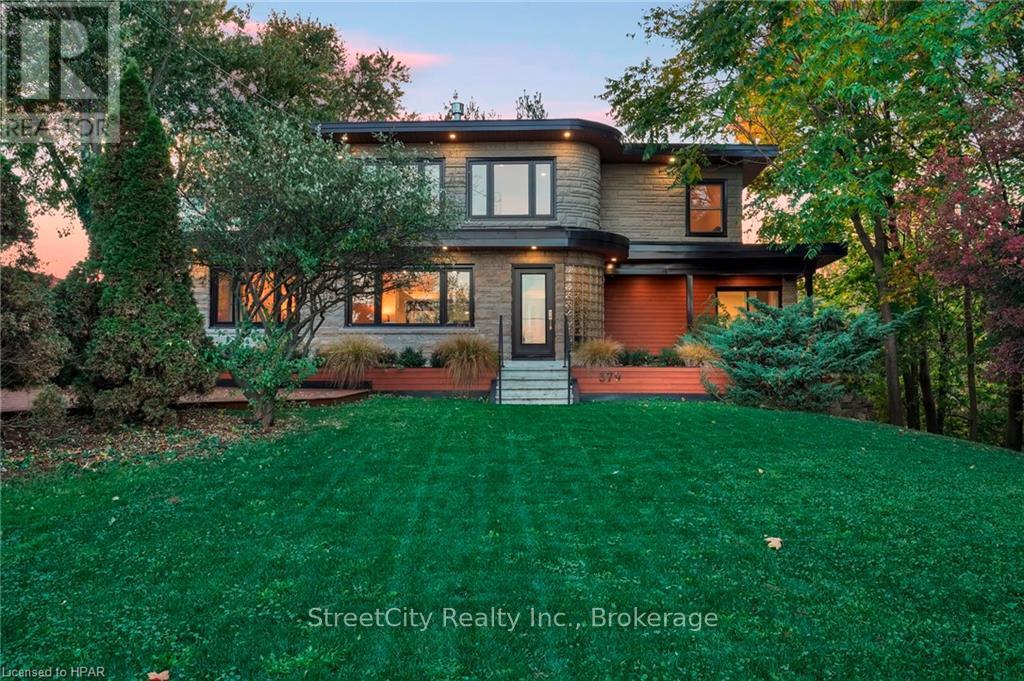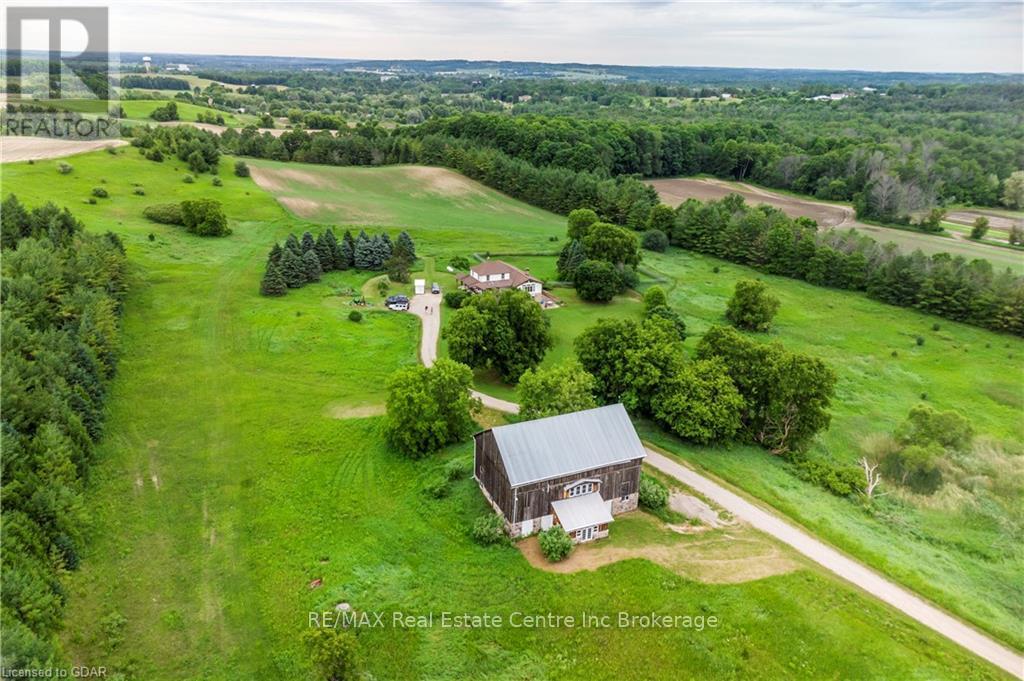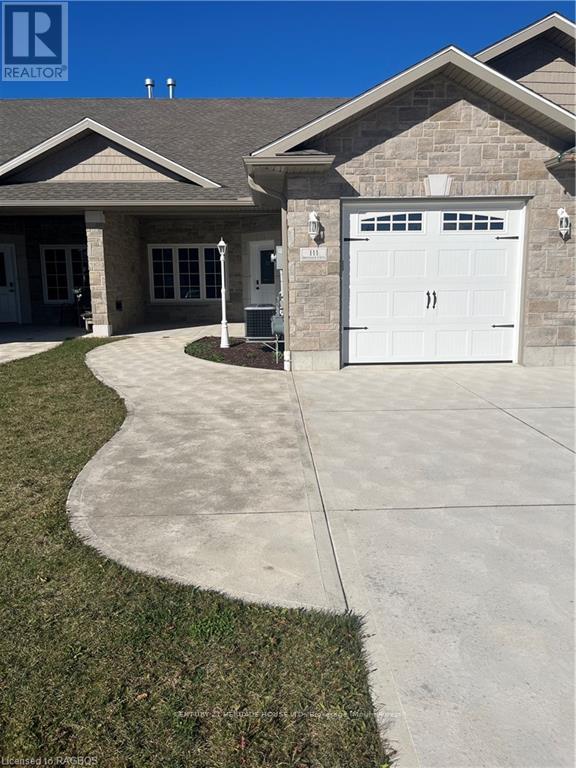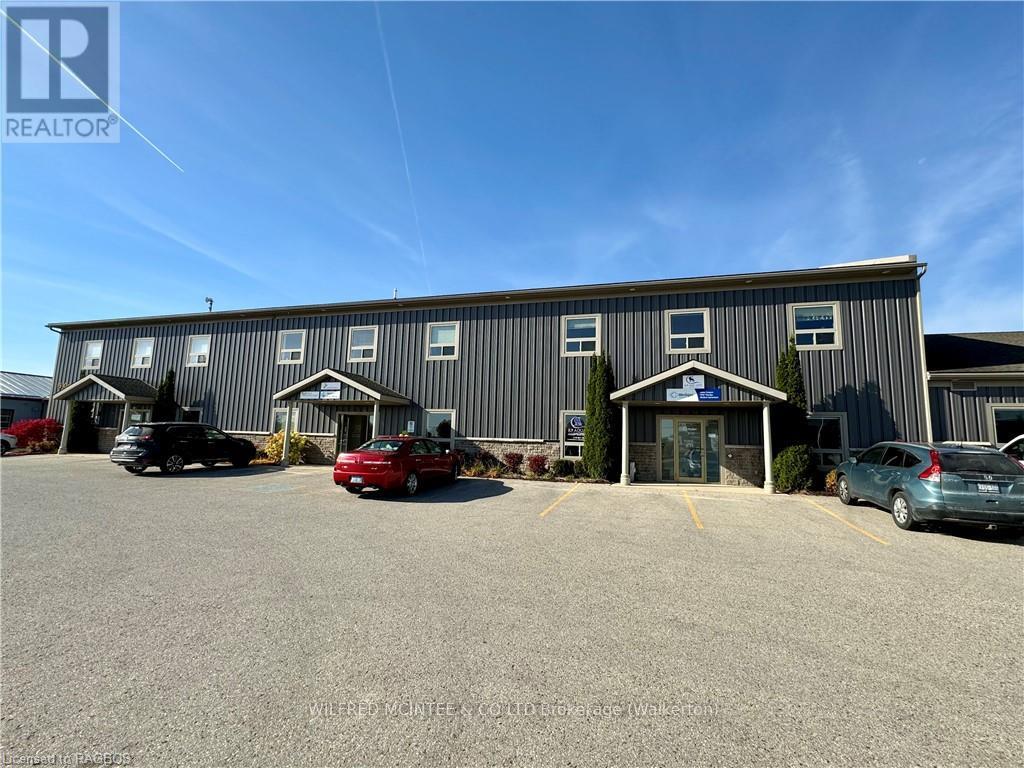103 - 9 Newcastle Street
Minden Hills, Ontario
Welcome to your carefree condo lifestyle in the heart of Minden Village at 'The Newcastle'. This spacious corner suite is filled with sunlight and the glass rail balcony brings the outdoors in. The open concept floor plan features 2 bedrooms, 2 bathrooms and in-suite laundry. The primary bedroom boasts an ensuite and walk-in closet. The galley kitchen includes a pantry and comes complete with appliances. This suite features plenty of storage space, air-conditioning, plus a locker and underground parking are included. Conveniently located within walking distance to Minden's amenities, shopping, restaurants, the Farmer's Market, and the Riverwalk Trails. Beautifully landscaped front gardens enhance the charm of this opportunity. Book your tour today! (id:48850)
11 Cherry Hill Lane
Barrie, Ontario
Not your typical cookie cutter builder grade home…Welcome to this brand-new townhome built by award-winning Deco Homes. Live in style with this modern townhouse offering over $30,000 in builder upgrades carefully chosen to make this unit stand out from the rest. Conveniently located next to South Barrie GO Station making this home convenient for commuters working in the city. Enjoy the fronting view of a large park & playground instead of direct neighbours. Offering 4 bedrooms, 4 baths with beautiful light oak colour flooring throughout, upgraded steal spindles on staircases, quarts countertops, stainless steel appliances, large kitchen sink & so much more. Enjoy open concept living & a beautiful, oversized terrace. One of the upgrades worth mentioning is the main floor flex space/bedroom & washroom, ideal for in laws or private office space. Unfinished full basement for storage needs is a plus. Large windows throughout this light and airy home perfect for families or the commuting Toronto executive. Surrounded by parks, amenities, trails of lake Simcoe & endless exploring. (id:48850)
379 Niagara Boulevard
Fort Erie, Ontario
Welcome to 379 Niagara Blvd, fully renovated and re-designed with elegance and functionality in mind, this stunning home with water views is perfect for both entertaining and everyday living. The gourmet kitchen is a chef's dream, with high-end finishes, porcelain counters, a massive island, custom cabinetry, and premium appliances. The main level features a living room, breakfast nook, formal dining, a powder room, and two gas fireplaces. Up the glass-enclosed floating staircase, you'll find three bedrooms and two more bathrooms, along with second-floor laundry and a huge deck off the primary bedroom. The walk-out basement could easily be an in-law suite with its second kitchen and full bath. Upgrades to this home include, oak floors, cedar trim, outdoor kitchen, new roof, electrical, HVAC, and plumbing. This home is guaranteed to impress! Call your REALTOR® today to book a private showing. (id:48850)
45 Queensgate Crescent
Woolwich, Ontario
Tucked away on a quiet crescent in a beautiful new enclave of homes sits this newer built 4 bedroom Thomasfield Home. The curb appeal of this home is stunning, with a gorgeous exterior that makes a statement, a double car garage, and a sweet little porch where you can enjoy the outdoors. The modern interior is fantastic from top to bottom. Features include soaring ceilings, wide plank vinyl flooring, a spacious great room with gas fireplace, and a dreamy kitchen with massive island, granite counters, and a pantry. The 2nd floor is spacious and offers a loft space, a large primary bedroom with 2 walk in closets and a beautiful ensuite and even your own private stackable washer and dryer. The additional bedrooms are all large and feature large windows that let the sunshine in!! The basement is ready to be framed, has 3 large windows, and offers lots of space to bring your dream basement to life! The location is fantastic as it offers a small town feel, but just minutes from KW and Guelph. Handy to all major amenities, walking trails, The Grand River, plus its just a few minutes from the Waterloo Regional airport. Call today for a private showing. (id:48850)
12 Wesleyan Street
Halton Hills, Ontario
Ground-floor two-bedroom, one-bathroom apartment in a well-maintained multiplex, located in the heart of Downtown Georgetown. This unit offers a private entrance through a shared interior hallway and features a bright, open-concept layout. The living room leads to a private, fenced patio, providing a comfortable outdoor space. Ample closet and storage space are available throughout, and the apartment includes a fridge, stove, and access to coin-operated laundry on-site. Rent covers forced air heating and water, with hydro at an additional $100 per month added to the rental fee. An exclusive parking spot is included, and additional public parking maybe available on Wesleyan Street, with potential parking passes from the town. Situated in a prime location, this apartment is within walking distance of the GO station, GO bus stop, and Via Rail, and is just one block from Main Street's shops, restaurants, and the seasonal Georgetown Farmers Market from May through October. Please note that this is a no-smoking building with pet restrictions. A completed rental application will require proof of tenant insurance, an Equifax credit report, proof of employment or income, and references. Available for immediate occupancy, this unit offers prorated rent for early move-in, reverting to the first-of-the-month payments thereafter. The lease is a 12-month agreement under the Residential Tenancies Act. No smoking and pet restrictions apply. Tenant insurance; Internet and Cable are the responsibilites of the Tenant and not included. Proof of tenant insurance required. Rental application to include Equifax credit report, employment or income verification, and references. Available immediately with prorated rent options for move-in before the first of the month. (id:48850)
6952 2nd Line
New Tecumseth, Ontario
Welcome to a remarkable opportunity for both aspiring farmers and seasoned professionals alike. Expansive cash crop farm with 171 acres of prime agricultural land with 125+ workable acres. Nestled within this picturesque landscape of rolling hills and scenic views, is a charming farm house that offers over 3,500 sqft of living space including an open concept kitchen, multiple living/dining rooms, 3+1 bed and 3 bath. The large walk out basement features a large rec-room and a second kitchen with many possibilities including potential for multigenerational living space for a large family. The farm's infrastructure is equally impressive, featuring a 42x62 two-storey barn, with a 1000 sq ft heated space, complete with electrical, plumbing, 3-pc bath, separate septic and plumbing rough-ins up stairs & down stairs for future kitchen and/or laundry, capable of accommodating a tack area, office or additional residence, storage, horses/livestock and much more. The barns solid construction provides a strong foundation for continued agricultural success. Farm land can be rented out for $50,000/year. Solar panels included generate around $10,000/year. In summary, this offering presents a rare opportunity to acquire not just a farm, but an agricultural enterprise with multiple revenue streams. Whether you are seeking to expand an existing operation or embark on a new agricultural venture, this property promises boundless potential for success. Located 10 minutes from the Caledon Equestrian Park. Also 1 km from the Caledon Rail trail for access by horse, foot, or bicycle to the Caledon Equestrian Park, Tottenham, Caledon and other locations. Fibre optic cable for high-speed internet at house and barn. Reach out today for more information or to book a showing! (id:48850)
13 - 440 Wellington St Ll E
Wellington North, Ontario
2 BEDROOM CONDO, LOWER UNIT, OPEN CONCEPT KITCHEN AND LIVING ROOM, CUSTOM CABINETS, ISLAND AND SIT DOWN 3PC MATER ENSUITE AND , 4PC BATH, UTILITYROOM, FRONT FOYER, COVERED FRONT PORCH, REAR COVERED PATIO, OWN OUTSIDE ENTRANCESTACKER WASHER AND DRYER HOOKUPS, HEAT PUMP HEATING AND COOLING, PARKING SPOT, CAREFREE LIVING (id:48850)
820 Pike Bay Road
Northern Bruce Peninsula, Ontario
STEPS FROM THE WATER AND IN THE HEART OF THE PIKE BAY COMMUNITY! Less than 200 feet from the waterfront. Great opportunity to get into the Cottage market at an affordable price. POTENTIAL to make an income as an AIRBNB or enjoy this cozy FULLY RENOVATED cottage with views of the Bay and DEEDED ACCESS TO THE WATER. The boat launch and dock are on one side of you and the ""By the Bay Resort "" (Liquor/ Convenience and restaurant) are the other side. RENOS INCL: New septic, well pump, insulation, kitchen and bathroom...and more. Do not delay, book your showing. Please note that the docks are owned by ""By the Bay Resort"". https://www.bythebay.on.ca/ (id:48850)
522223 Concession 12 Ndr
West Grey, Ontario
Picturesque country property, features 68 acres of fertile workable land, zoned\r\nA1-A2. Fence line trail leads to 8 acres of mixed bush with walking trail. A quaint\r\nhome surrounded by perennial gardens, landscaped lawn and natural area perfect\r\nfor bird and butterfly encounters. Large garden and fruit trees make it possible\r\nto enjoy your own produce. The 40’ X 78’ Quonset shop, divided with concrete\r\nfloor and woodstove and the rest equipment storage area. Plus a steel granary\r\nbin. Cozy farm home 1.5 storey, 3 bedroom, 2 bath, has a south facing sunroom\r\nwith a serene view. Enjoy the beautiful sunsets on the timber framed open\r\nporch. Main floor includes mudroom with tub sink, and laundry. Family room\r\nwith farm view and plenty of space for home office with internet access, perfect\r\nfor working from home. This classic farm home has been updated with custom\r\nbuilt hickory cupboards and doors. French doors compliment the formal dining\r\narea with a freestanding propane fireplace, makes this a comfortable inviting\r\nspace. Wide open staircase leads to second floor, foyer sitting area, 3 bedrooms\r\nand 3 pc bathroom with jacuzzi tub. The lower-level basement has 2 separate\r\nareas the finished area consists of hobby room with freestanding fire place, cold\r\nroom with plenty of room to store garden produce. The utility area stores wood\r\nfor the forced air wood burning furnace. This private and quiet location makes\r\nthis acreage a memorable retreat for friends and family. Nature reserve, multiuse\r\ntrails, and road access lake only minutes away. Within a 30min drive to Owen\r\nsound, Hanover, and Markdale and a easy 2hour commute to Kitchener, London\r\nand Toronto. (id:48850)
111 Broomer Crescent
Wellington North, Ontario
Are you retiring? A first time home buyer? You can afford this! Builder financing available for qualified buyers with $100,000 down at 2.99%. No gimmicks, no surprises, no fees. Start building equity now in this remarkably well built townhouse designed by a local builder. Slab on grade construction, in floor heating and gas fireplace for economic living. 2 bedrooms, 2 baths including ensuite and open concept living area. Tarion warranty in place. Please note photos with kitchen appliances are for display/demonstrative purposes only, kitchen appliances are not included. HST is included, Buyer to sign applicable HST rebate back to the Seller upon closing. (id:48850)
1815 5th Avenue W
Owen Sound, Ontario
3 bedroom 2 1/2 baths. Upon entering, you’ll find a spacious main floor featuring a luxurious master bedroom suite, with a generous walk-in closet and a 3-piece ensuite bathroom. The open-concept living area has 9-foot ceilings, hardwood flooring except in the bathrooms and the mud/laundry room where tasteful ceramic tiles complement the design. The main floor includes 2-piece powder room, perfect for guests. The heart of this home is the L-shaped kitchen, designed with both functionality and style in mind. It features a large central island adorned with stunning quartz countertops, also found in the master bath. You’ll have the choice of enjoying a cozy fireplace in either the main floor living area or in the finished lower level, complete with a beautifully painted surround mantel. The fully finished basement offers versatility and space for family or guests, featuring two additional bedrooms and a stylish 4-piece bathroom equipped with an acrylic tub/shower. The expansive family room serves as a perfect setting for entertainment or relaxation, while a convenient utility room adds practicality to this already impressive space. Soft carpeting in the lower-level bedrooms and the family room creates a warm and inviting atmosphere, along with carpeted stairs leading from the basement. Outside, the home showcases an insulated garage with remote control access, alongside a concrete driveway and a carefully designed walkway leading to a fully covered front porch. The outdoor space has a 10 x 14 pressure-treated back deck. The exterior features attractive Sholdice Stone paired with vinyl shake accents above the garage door. This home is equipped with modern, energy-efficient systems, including a high-efficiency gas forced air furnace and a Heat Recovery Ventilation (HRV) system that enhances air quality throughout the home. For added comfort central air conditioning ensures a pleasant living environment. Rough-in for a central vacuum system to The yard is fully sodded. (id:48850)
2 - 15 Ontario Road
Brockton, Ontario
Discover the ideal location for your business with this versatile commercial space available for lease. Currently offering 900 square feet, this property has the flexibility to expand up to 1,700 square feet to suit your needs. Situated in the highly desirable Walkerton Business Park, this location boasts ample parking for both customers and staff, ensuring convenience and accessibility. The zoning allows for a wide range of business activities, making it an ideal choice for various enterprises. Don’t miss this opportunity to secure a prime space in a thriving business community. Contact your agent today to schedule a viewing! (id:48850)

