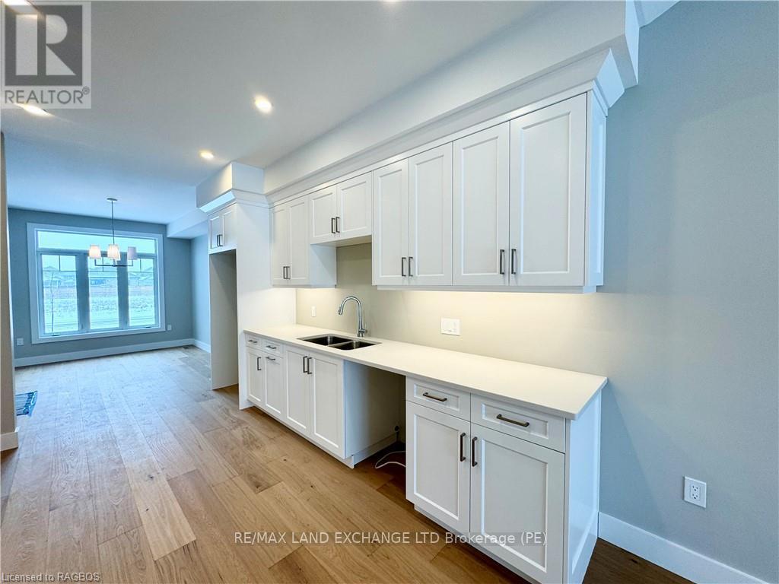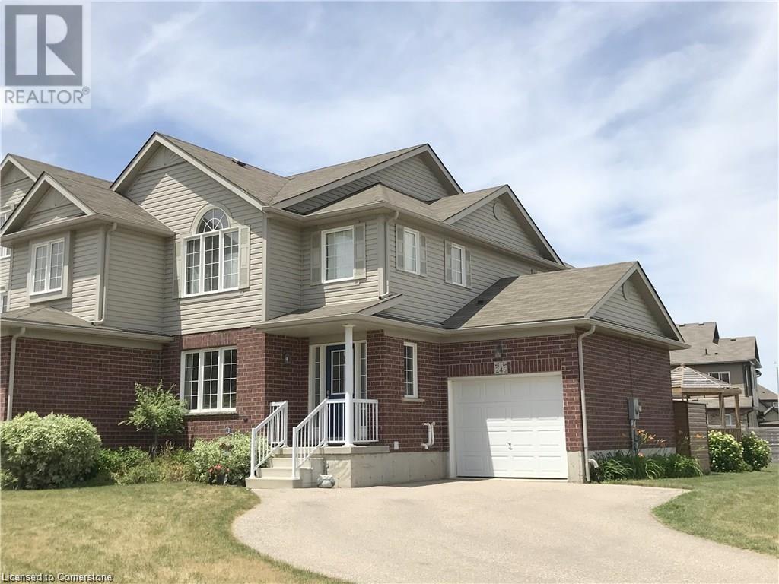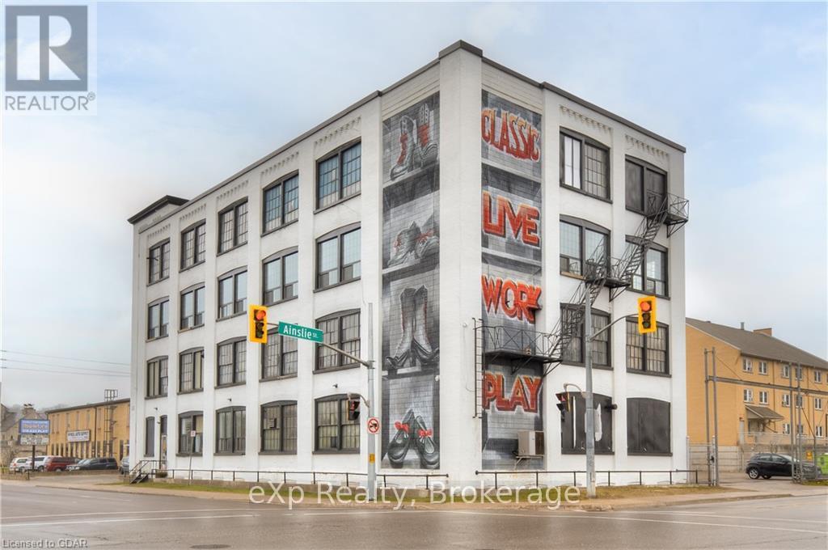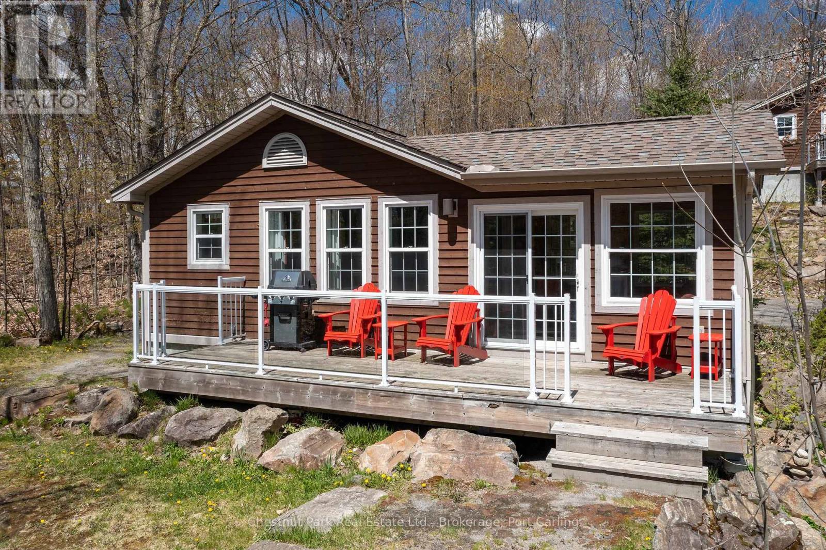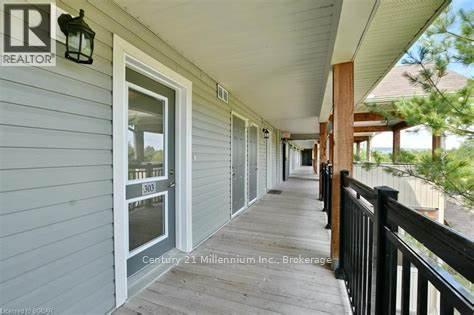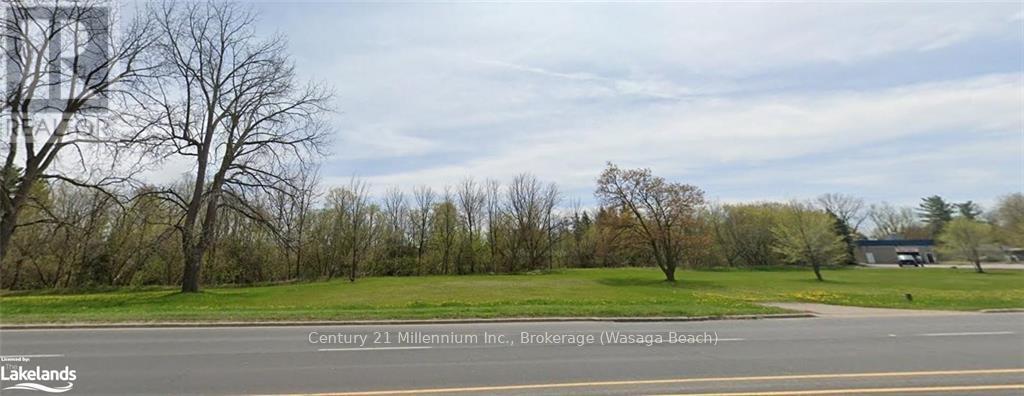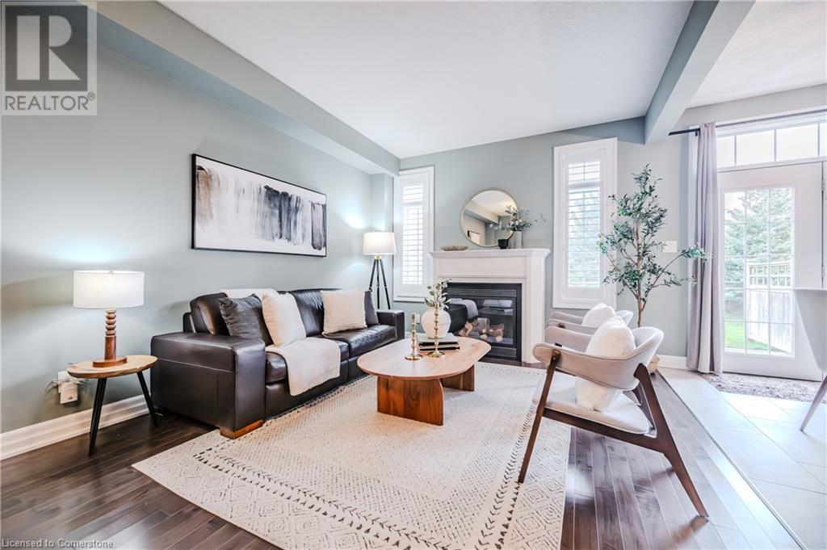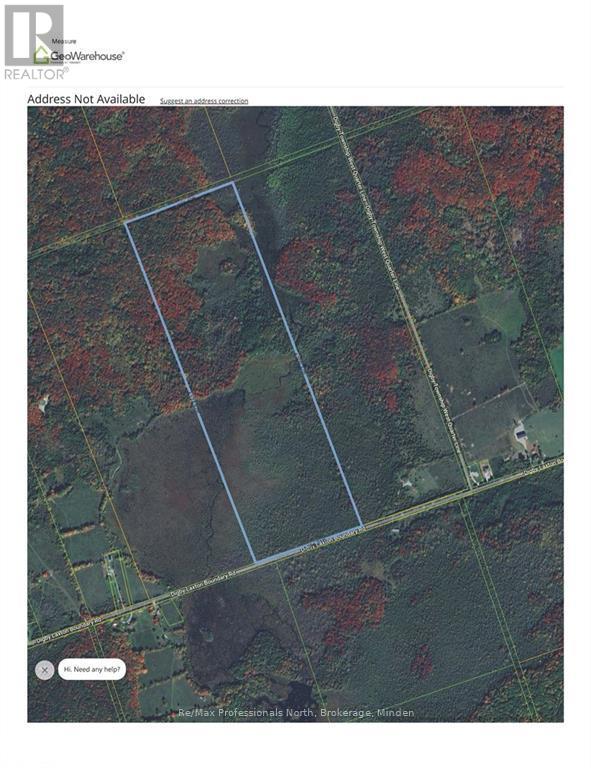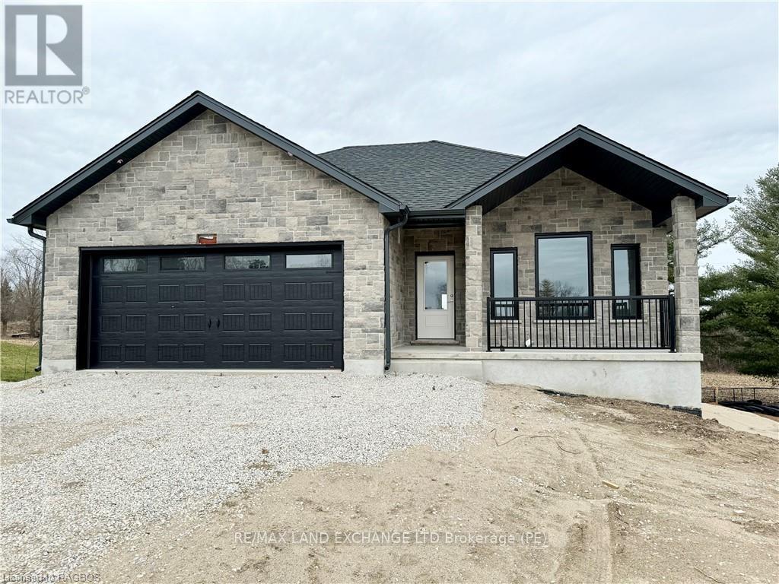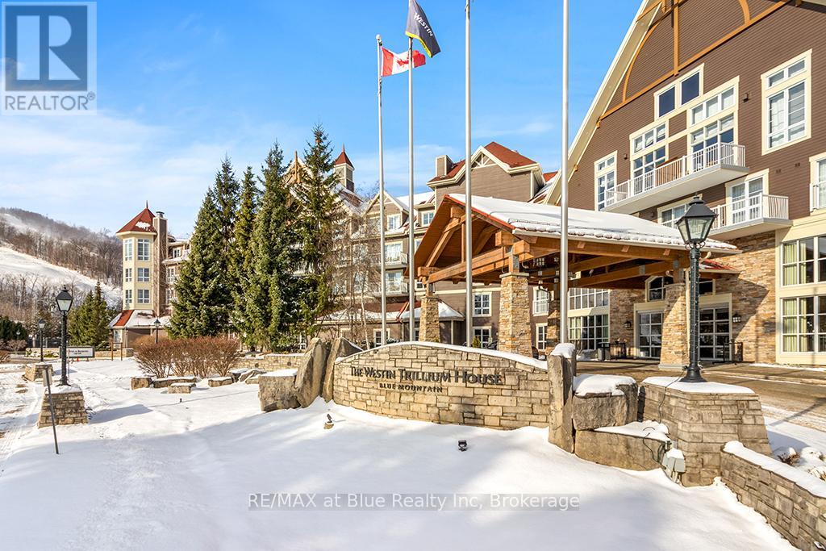384 Rosner Drive
Saugeen Shores, Ontario
This freehold townhome is ready for immediate occupancy. There are 3 bedrooms + den, and 2.5 baths in 1661sqft above grade with a 1017sqft unfinished basement that could be finished for an additional $30,000 including HST at 384 Rosner Drive in Port Elgin. Features include hardwood and ceramic throughout the main floor, Quartz counter tops in the kitchen, covered deck off the great room 10 x 16, sodded yard, concrete drive and more. HST is included in the asking price provided the Buyer qualifies for the rebate and assigns it to the Builder on closing. Prices are subject to change without notice. (id:48850)
246 Parkvale Drive
Kitchener, Ontario
Welcome to 246 Parkvale Dr! This rare 3 bedroom end unit freehold townhouse on a corner lot boasts its own private driveway and single garage not shared with other units. Currently presented as a two bedroom but Landlord is willing to convert back to 3 bedroom for the right applicant. Huge backyard with deck and gazebo, this wonderful home is close to schools and sits in the sought after neighborhood of Huron in Kitchener. Fully finished basement, open concept kitchen, large living room and more! This property is a rare rental opportunity that will go fast. Book your private viewing today! 24 hours notice required for all showings. (id:48850)
401 - 20 Park Hill Road E
Cambridge, Ontario
Elevate your business to new heights with Unit #401, located within the prestigious address of 20 Park Hill Road in Cambridge, Ontario. Spanning 5006 square feet, this unit provides ample room for creativity and innovation, allowing you to design the perfect space for your business. Revel in natural light pouring through expansive windows, creating a bright and uplifting atmosphere that enhances productivity and wellbeing. Benefit from updated lighting fixtures that illuminate the space with efficiency and style, setting the stage for your business to shine. With a versatile layout and neutral dcor, this unit serves as a blank canvas for you to customize according to your vision and brand identity. Enjoy stunning views of the Grand River, offering a serene backdrop that inspires creativity and tranquility. Situated within a prestigious address in Cambridge, offering proximity to amenities, transportation, and the natural beauty of the Grand River. Flexible lease terms available to accommodate your business needs and goals. Seize the opportunity to establish your business in a space that inspires greatness. Whether you're a yoga instructor, gym owner, photographer, or entrepreneur with a vision, Unit #401 at 20 Park Hill Road provides the perfect setting to bring your aspirations to life. (id:48850)
116-4 - 1052 Rat Bay Road
Lake Of Bays, Ontario
Blue Water Acres FRACTIONAL ownership resort has almost 50 acres of Muskoka paradise and 300 feet of south-facing frontage on Lake of Bays. This is NOT a time share because you do actually own 1/10 of the cottage and a share in the entire resort. Fractional ownership gives you the right to use the cottage Interval that you buy for one core summer week plus 4 more floating weeks each year in the other seasons for a total of 5 weeks per year. Facilities include an indoor swimming pool, whirlpool, sauna, games room, fitness room, activity centre, gorgeous sandy beach with shallow water ideal for kids, great swimming, kayaks, canoes, paddleboats, skating rink, tennis court, playground, and walking trails. You can moor your boat for your weeks during boating season. Algonquin Cottage 116 is a 2 bedroom cottage with laundry and is located next to a beautiful woodlot on the west side of the resort with excellent privacy. There are no cottages in front of 116 Algonquin which means it has a lovely view and provides easy access to the beach and lake. The Muskoka Room in 116 Algonquin has an extra chair, making it stand out from other Algonquin cottages, and is fully insulated for year round comfort. Cottage 116 also has an extra Muskoka chair on the deck and a private BBQ. Check-in for Cottage 116 is on Sundays at 4 p.m. ANNUAL maintenance fee PER OWNER in 2024 for 116 Algonquin cottage is $4939 + HST payable in November for the following year. Core Week 4 starts on July 14, 2024. Remaining weeks for this fractional unit (Week 4) in 2024 start on March 10, June 16, Nov 3 and Dec 29/24 . No HST on resales. All cottages are PET-FREE and Smoke-free. Ask for details about fractional ownerships and what the annual maintenance fee covers. Deposit weeks you don't use in Interval International for travel around the world or rent your weeks out to help cover the maintenance fees. (id:48850)
96 Main Street
Northern Bruce Peninsula, Ontario
This 3 bedroom/2 bathroom charming bungalow at the Main Street in Lion's Head is a perfect match for rural living with comfort. Close to a variety of local shops and restaurants in this peaceful port village. The bungalow has a lot of natural light. The main floor has accessibility features like elevated electrical plugs, lower switches, a roll-in shower, and a spacious main-floor bedroom. Fiber optic internet. The kitchen has quartz countertops and a center island. The backdoor leads to the deck and the backyard. The 2 car garage is converted into a family room but can be reverted to a garage. There is also additional storage space in the attic above the family room. This storage space/attic can also be added to one of the second-floor bedrooms. Lion's Head also has an elementary and secondary school, a hospital, a post office, a pharmacy, a library, and a community Centre and arena. Lion's head is located on the shores of the Isthmus Bay where the limestone cliffs rise from the turquoise water. You can explore the Bruce peninsula with the national park, scenic hiking trails, and beautiful beaches. If you love hiking, diving, canoeing/kayaking, fishing, or cycling close to your home, then this will be the perfect location for you. (id:48850)
305 - 8 Brandy Lane Drive
Collingwood, Ontario
Welcome to 8 Brandy Lane - a Beautiful 2 bdrm 2 Story Loft with a reserved parking space (128) in desirable bldg #8! 1125 sq feet of living space, over two levels, with large balcony (with BBQ hookup) facing greenspace. Features include main floor primary bdrm with semi ensuite, or choose the loft bedroom with ensuite bath on the second floor as your primary, quality laminate flooring thru-out, gas fireplace, granite countertops, stainless steel appliances & adjacent large storage unit. Screen door on patio, pot pull drawers in kitchen, blinds with UV protection, walk in shower in bathroom. Condo fee, paid by the Landlord, includes water/sewer (approx $80/mth value) & use of year-round heated outdoor pool on site. Tennis, golf & other rec facilities a short walk away on a fee per use basis. Bus stop toTown at complex entrance, Georgian Trail runs beside for biking, walking. Condo is tastefully furnished. Pullout couch in Living room. Laundry on upper level. (id:48850)
609 Victoria Street E
New Tecumseth, Ontario
Developers!! Vacant Commerical Land with 450 ft Frontage on Highway 89. East side of Alliston, close to Honda. HUGE driveby traffic. 1.47 acres flat land. Zoned Corridor Commercial C1-2. On South side of Highway 89 entering Alliston, around the corner from Honda Mfg Plant 1. Area of growth with great development potential. (id:48850)
875 University Avenue E Unit# 15
Waterloo, Ontario
Wow! Luxurious townhouse in the Prestigous Grand Bluffs offers luxury living and style. This location can't be beat and Nature lovers will enjoy the close proximity to the Grand River, walking trails and Grey Silo Golf Course. Also, close by is RIM park, Waterloo public library, dining, public transit and shopping. This lovely 2 bed 3 bath home features 9' ceilings, a spacious and open concept main floor which allows for good flow and easy entertaining. The living/dining room features beautiful hardwood floors, a beautiful gas fireplace with mantel and is the perfect place to cozy up at the end of a long day. The kitchen is fully equipped with stainless steel appliances, lots of storage, prep space and features a walk out to your spacious and private backyard. Upstairs the possibilities are endless with a bonus flex space that could be used as another rec room, office or play area. The primary bedroom is bright and spacious and features a private 4 pce ensuite bathroom and walk in closet. You'll appreciate the laundry room being located on the second floor, laundry day just got so much easier! The unspoiled basement is a blank canvas and offers a 3pc rough in. Endless potential to finish to your liking. This home is turn key and move in ready. Don't miss out on this beauty, a must see! (id:48850)
0 Laxton Boundary Line
Kawartha Lakes, Ontario
126 ACRES of ""Good High Hardwood Forest"" on the survey about 40 acres at the back of the lot. Spruce and Cedar bush at the front and a stream through the lot mid way. Own your own hunt property. Development potential. South of 503 between Orillia and Norland. West of Head Lake (id:48850)
170 Bobcaygeon Road
Minden Hills, Ontario
Molly's has started a new more streamlined service as a Market and Bakery. Pick up delicious homemade meals to go similar to the Date Night dinners; just warm and serve. The soup will be on, sandwiches-to-go are ready for a quick lunch either at the picnic tables outside or take it with you. The expanded menu now offers a wider variety of frozen dishes to share with the family and company. Homemade bread without the preservatives. Gluten Free options. Catering is still available. Open Monday to Friday from 10 - 6 and Saturday from 10 - 2. OR turn this back into the dining room business that was established over 14 years ago. The dining room is comfortable with AC Heat Pumps added in 2021. One of the two bathrooms is wheelchair accessible. The commercial kitchen has bakery ovens, walk-in freezer, walk-in fridge, grill area with stove and updated hood, dish washing area, prep area with refrig drawers and loads of storage. Upstairs is a four bedroom, 1 1/2 bathroom self contained apartment for the owner or tenant for rental income. The upper level also includes laundry facilities. There is a newer shed for outdoor storage items. Molly's Bistro is now listed as one of Ontario’s best restaurants with the CBRC (Canadian Business Reporting Bureau) https://www.thecbrb.ca/directory/restaurants/ontario (id:48850)
48 John Crescent
Brockton, Ontario
Welcome to Your Dream Bungalow! Nestled in the serene embrace of wide-open farmland at 48 John Street in Chepstow, this brand-new 1584 sqft stone bungalow offers a haven of tranquility and comfort. With immediate occupancy available, now is your chance to claim this stunning piece of paradise as your own. Key Features include 2 + 2 Bedrooms - Perfect for accommodating guests or creating your ideal home office space, 3 Full Baths - Ensuring convenience and luxury for every member of the household. 2 Fireplaces - Set the mood and create warmth on cozy evenings. Huge Walkout Finished Basement - awaiting your personal touch, offering endless possibilities. Backing onto Wide Open Farmland - Enjoy breathtaking views and a sense of serenity right from your own backyard. Whether you're seeking a peaceful retreat from the hustle and bustle of city life or a spacious abode to entertain loved ones, this property offers the perfect blend of comfort and convenience. Don't miss out on the opportunity to make this your forever home. Contact your REALTOR today to schedule a viewing and begin the next chapter of your life in this idyllic countryside retreat (id:48850)
377 - 220 Gord Canning Drive
Blue Mountains, Ontario
AFFORDABLE ONE-BEDROOM IN THE WESTIN TRILLIUM HOUSE WITH MOUNTAIN VIEW - Experience luxury at an affordable price. This superb third floor suite is being sold fully furnished and ready for the Westin Trillium House Rental Pool Program. Enjoy the Heavenly Queen Bed in the master bedroom and pull-out couch for children or guests in living room, making ample sleeping space for 4. The living area includes a gas fireplace and opens to a balcony on the quiet side of the property. Owners who participate in the rental pool program can use the suite for up to a maximum of 10 nights per month. While not using your resort condominium, generate revenue to help offset your ownership costs. Dine in the award-winning Oliver & Bonacini restaurant and lobby bar overlooking the village pond. The Westin also features room service, outdoor heated pool for summer and winter use , sauna, two year-round outdoor hot tubs, three high speed elevators and two levels of heated underground parking. A pet friendly option is available for those who would like to bring their furry friends. 2% Village Association entry fee applicable then Annual fees of only $1.00/sf. HST may be applicable but can be deferred as an HST registrant. (id:48850)

