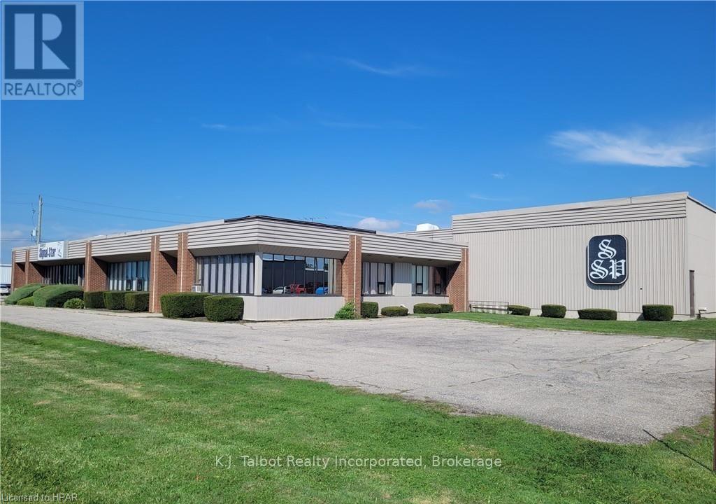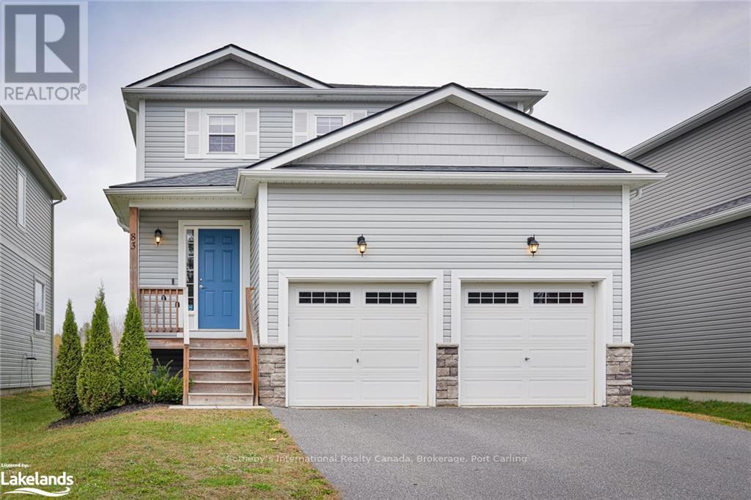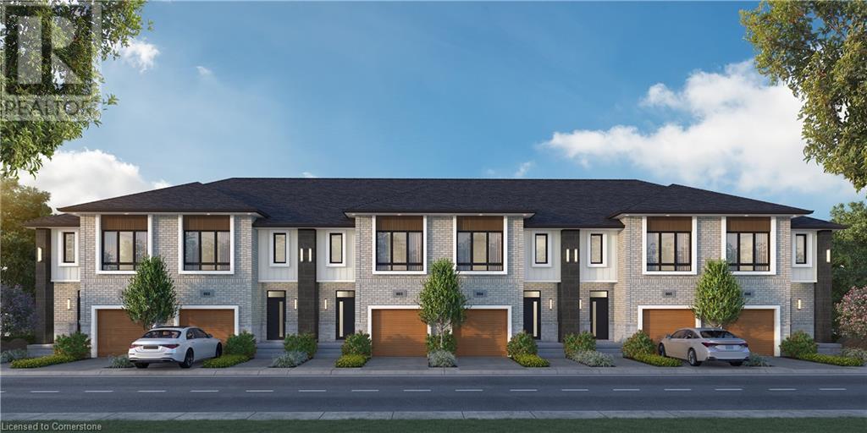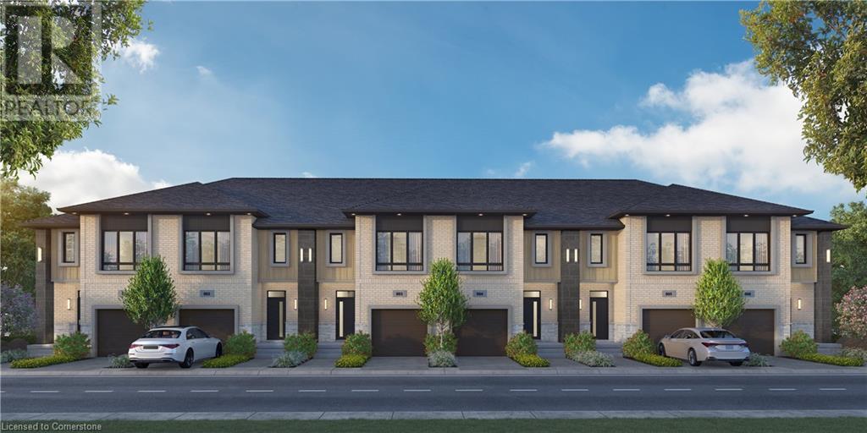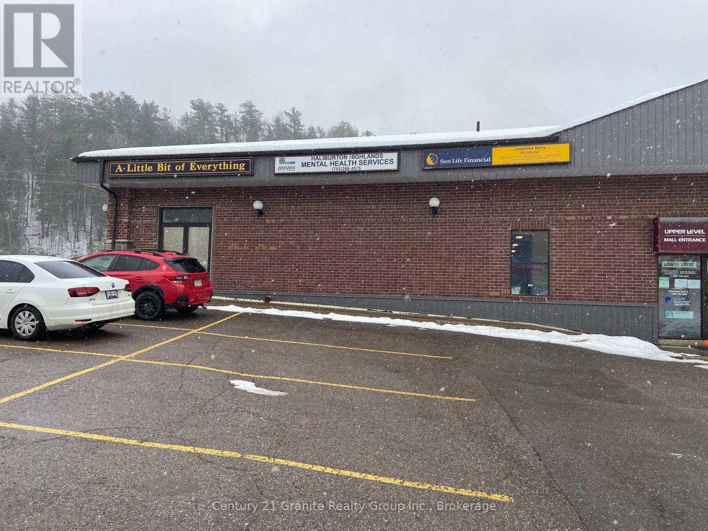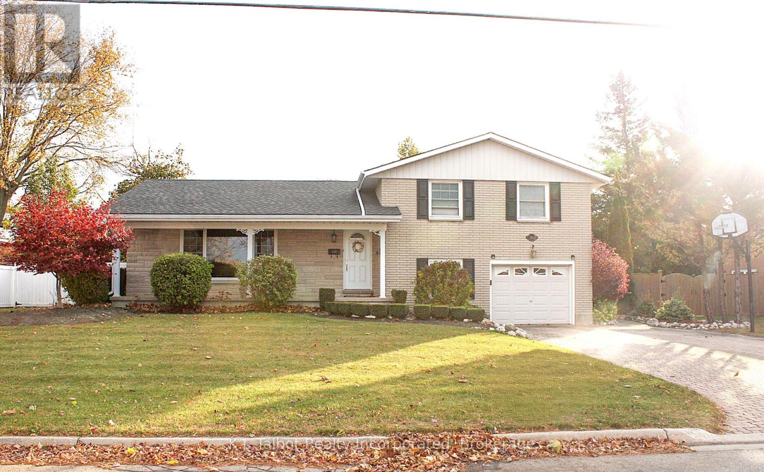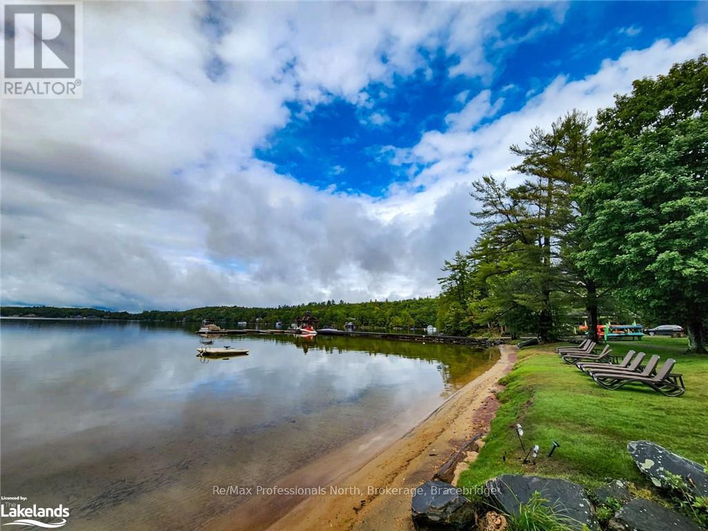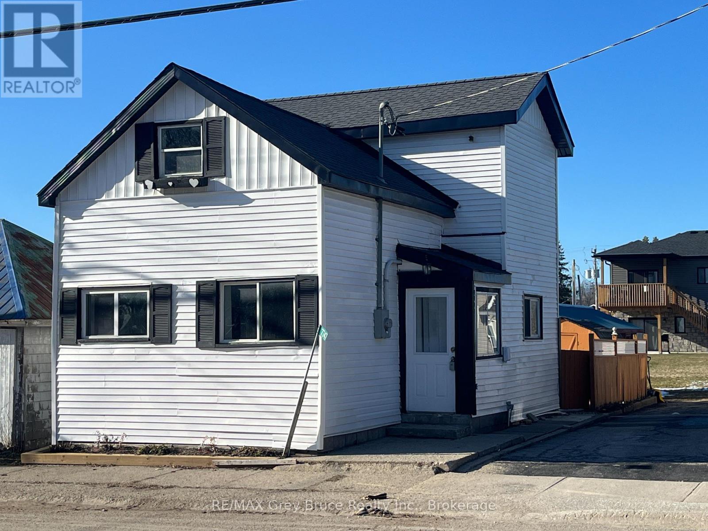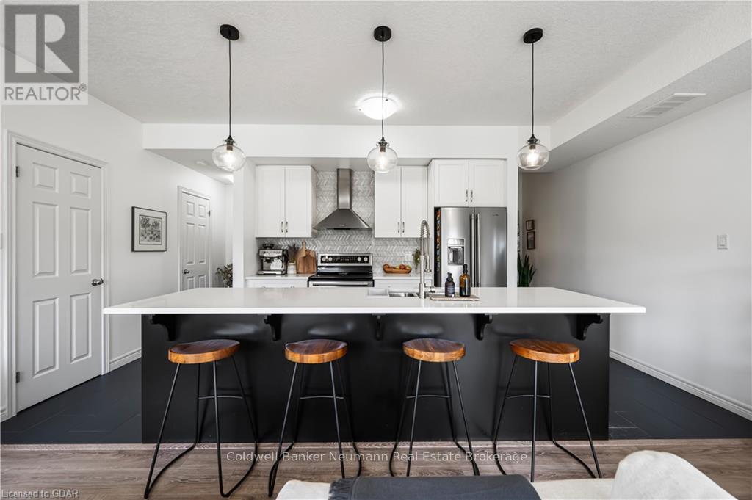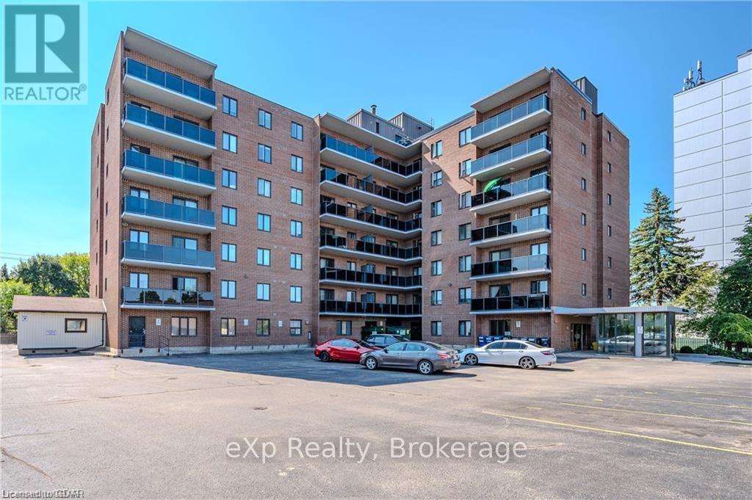120 Huckins Street
Goderich, Ontario
This unit is comprised of a front office section Florescent tube lighting, ceiling fans, mezzanine storage and washroom. The office section underwent significant renovations and the level of finish is good and in very good condition. The remaining space consists of general office space, private office space and a large board room with kitchenette and washrooms. There are 2 entry doors to the office area with one from the side and one from the front leading to the reception area. Offices have carpet/ceramic tile flooring, drywall walls, acoustic tile t-bar ceilings, large bright windows. The Board Room has a kitchenette with upper and lower cabinets, sink and fridge. There are 2-2pc handicap washroom in the office area with ceramic tile floors. Ample paved parking for both office and loading area. This unit consists of 2600 sq/ft. (id:48850)
83 Douglas Drive
Bracebridge, Ontario
Welcome to 83 Douglas Dr. Bracebridge. A 2-storey home offering 4 bedrooms, 3 baths, and a fully finished basement. Hardwood floors throughout the main and second levels with tile floors in bathrooms & laundry room. Oak stairs have matching handrails that take you to the upper level, with four bedrooms and two bathrooms. The primary bedroom has an ensuite with a walk-in closet. The upgraded kitchen has an oversized island with quartz countertops, a breakfast bar overhang, and stainless steele appliances. Sliding doors from the kitchen lead to an expansive 10’ x 28’ foot deck, a favorite gathering place for summer BBQs & family gatherings, a wonderful view of a large forested area. The backyard is a safe place for children and pets. The large living room has California shutters with beautiful sunset views over the forest and a warm gas fireplace for cool winter nights. The stunning finished family room on the lower level, a billiard room and a great room to curl up for a family movie night. The location is perfect, within walking distance to Sportsplex, secondary school, and close to downtown. (id:48850)
268 Green Gate Boulevard
Cambridge, Ontario
MOFFAT CREEK - Discover your dream home in the highly desirable Moffat Creek community. These stunning freehold townhomes offer 4 and 3-bedroom models, 2.5 bathrooms, and an ideal blend of contemporary design and everyday practicality—all with no condo fees or POTL fees. Step inside the Amber interior model offering an open-concept, carpet-free main floor with soaring 9-foot ceilings, creating an inviting, light-filled space. The chef-inspired kitchen features quartz countertops, a spacious island with an extended bar, and ample storage for all your culinary needs. Upstairs, the primary suite is a private oasis, complete with a walk-in closet and a luxurious ensuite. Thoughtfully designed, the second floor also includes the convenience of upstairs laundry to simplify your daily routine. Enjoy the perfect balance of peaceful living and urban convenience. Tucked in a community next to an undeveloped forest, offering access to scenic walking trails and tranquil green spaces, providing a serene escape from the everyday hustle. With incredible standard finishes and exceptional craftsmanship from trusted builder Ridgeview Homes—Waterloo Region's Home Builder of 2020-2021—this is modern living at its best. Located in a desirable growing family-friendly neighbourhood in East Galt, steps to Green Gate Park, close to schools & Valens Lake Conservation Area. Only a 4-minute drive to Highway 8 & 11 minutes to Highway 401.*The virtual tour and images are provided for reference purposes only and may not depict the exact model as built. They are intended to showcase the builder's craftsmanship and design.* (id:48850)
252 Green Gate Boulevard
Cambridge, Ontario
MOFFAT CREEK - Discover your dream home in the highly desirable Moffat Creek community. These stunning freehold townhomes offer 4 and 3-bedroom models, 2.5 bathrooms, and an ideal blend of contemporary design and everyday practicality—all with no condo fees or POTL fees. Step inside the Amber interior model offering an open-concept, carpet-free main floor with soaring 9-foot ceilings, creating an inviting, light-filled space. The chef-inspired kitchen features quartz countertops, a spacious island with an extended bar, and ample storage for all your culinary needs. Upstairs, the primary suite is a private oasis, complete with a walk-in closet and a luxurious ensuite. Thoughtfully designed, the second floor also includes the convenience of upstairs laundry to simplify your daily routine. Enjoy the perfect balance of peaceful living and urban convenience. Tucked in a community next to an undeveloped forest, offering access to scenic walking trails and tranquil green spaces, providing a serene escape from the everyday hustle. With incredible standard finishes and exceptional craftsmanship from trusted builder Ridgeview Homes—Waterloo Region's Home Builder of 2020-2021—this is modern living at its best. Located in a desirable growing family-friendly neighbourhood in East Galt, steps to Green Gate Park, close to schools & Valens Lake Conservation Area. Only a 4-minute drive to Highway 8 & 11 minutes to Highway 401. *The virtual tour and images are provided for reference purposes only and may not depict the exact model as built. They are intended to showcase the builder's craftsmanship and design.* (id:48850)
54 - 3339 Council Ring Road
Mississauga, Ontario
Welcome to your ideal family home in Mississauga's charming Erin Mills community! Nestled in a peaceful end-unit with no rear neighbors, this carpet-free 3-bedroom, 3-bathroom townhouse condo offers a spacious 1250 sq ft above grade and a thoughtfully finished basement. Enjoy the cozy ambiance of the gas fireplace and relax in the bright, open walkout basement that brings in ample natural light, perfect for family movie nights or weekend lounging. On the main level, the balcony off the living room invites you to start your mornings with coffee, overlooking the lush greenspace ideal for those who appreciate a serene, nature-filled view. Step down to the lower-level patio, where you can entertain friends and family or simply unwind in your private outdoor haven. With three generously sized bedrooms, everyone has their own space, and the carpet-free design makes upkeep a breeze. Beyond your doorstep, you'll find scenic parks and trails within walking distance, along with a full range of amenities for daily convenience. Whether you're a first-time homebuyer or a family ready to upgrade, this townhouse condo combines comfort, space, and a connection to nature that's truly rare. Don't miss the chance to call 3339 Council Ring Rd., Unit #54 your new home! Experience the convenience of townhome living with the privacy and tranquility you crave, right in the heart of Erin Mills. You don't want to miss out on this one, book your showing now! (id:48850)
14 Iga Road
Minden Hills, Ontario
The lower level of the Heritage Plaza on IGA Rd in Minden has approximately 4000sq. ft available for rent. There are numerous offices of various sizes. The rent/lease is negotiable depending on the number of units/office being considered. (id:48850)
263 Eldon Street
Goderich, Ontario
MOVE IN READY WEST END FAMILY HOME, ALONG THE SHORES OF LAKE HURON IN CANADA'S PRETTIEST TOWN, GODERICH, ON - IF YOU DESIRE MORE SPACE, THIS IS THE HOME FOR YOU, OFFERING 3969 TOTAL SQUARE FOOTAGE. Unique style 4 split level home with attached 1.5 car garage. 4 Bedrooms. 2 bathrooms. Desirable open concept main level kitchen and living room with gas fireplace. Updated luxury kitchen features oversized sit up island, abundance of cabinetry, double patio door access to large composite deck. Main level hard wood flooring. Primary bedroom w/expansive walk-in closet and semi-ensuite 5 pc bathroom. Ground level family room provides plenty of space for quality family time. Sliding door access to patio and side door access. Lover-level offers extra space to suit your needs: games room/exercise area, laundry & storage room, utility, office area. Main heat is two Ductless A/C units with heat pumps & two gas fireplaces, original EBB. Fully fenced and manicured grounds. This property has excellent in-law suite potential. Goderich public school and around the corner from G.D.C.I high school. Short walking distance to beach access, parks & amenities of town. (id:48850)
S2 W10 - 3876 Muskoka Road 118
Muskoka Lakes, Ontario
Breathtaking views of Lake Joseph merge with the elegance of this all-inclusive Sandfield II semi-detached villa. One of the closest villas to the sandy water's edge, this tastefully appointed 3 bedroom, 4 bathroom, 2-storey villa, complete with Muskoka Room, a generous private deck and a balcony. The discerning resort boasts all the 'must haves', including: -Tennis and basketball courts -Club House -Sports complex, including kayak rentals -Playground -Gym -Spa -Movie room -Fire pit -Ample parking for guests and visitors -Water taxi Inside the villa, be prepared to be wowed with two propane fireplaces, one being floor to ceiling in the living room and showcased in Muskoka stone, a significant number of windows, allowing all the natural Muskoka beauty to be witnessed from inside, and spacious, open concept living space. For those guests with limited mobility issues, there is a main floor bedroom and bathroom. Also included is a boat slip, the utilities - (cable, internet, sewer, water, hydro), turnover cleanings and a storage closet. Situated in fashionable Port Carling, this villa provides endless, elegant, lakeside, maintenance-free living. Literally, pack a bag and your food for the week, everything else will be waiting. This is a PET FREE unit. 2024 weeks left: Oct 7th -14th, Dec 30th - Jan 6th (Thanksgiving and Christmas). Fixed week every year is the first week of September so you'll always get the long weekend! (id:48850)
4 - 164 Clark Street
Blue Mountains, Ontario
Freshly renovated ground floor 2 bedroom / 1 bathroom apartment in downtown Clarksburg. The renovations included all flooring, new kitchen, light fixtures, trim and painted throughout. Private covered entrance with a front patio, sliding glass door from the living/dining room. Utilities (hydro, gas, water & heat) included in the rent. Tenant responsible for paying and arranging for internet, cable TV & phone. Also included is one parking space at the common private parking lot. Easy walking distance to all the stores in Clarksburg and Fireman's Park along the Beaver River. No smoking or vaping of any kind permitted in the apartment. The apartment is vacant and available immediately. (id:48850)
7747 Highway 21
South Bruce Peninsula, Ontario
Situated in a great family community, this 3 bedroom, 1 bath home offers the perfect blend of comfort and convenience. Whether you are a first time home buyer, investor, or wishing to downsize, this home is an affordable opportunity to enter the real estate market. Located a reasonable drive from many popular destinations, including shopping, hospitals and schools, you will enjoy the easy commute. Don't miss your opportunity to make this home your own. (id:48850)
45 - 39 Kay Crescent Crescent
Guelph, Ontario
Welcome to 39 Kay Cress #45. Step into this stunning south end 2-bedroom, 2-bathroom townhouse, where modern elegance meets comfort. This luxury model features a bright, sun-filled open-concept design. The main floor showcases a contemporary kitchen equipped with a spacious island that overlooks the combined living and dining areas—perfect for entertaining guests. Enjoy upgraded countertops, sleek white cabinetry and stainless steel appliances. Bonus rooftop patio, garage and ample storage space. Contact today for more info! (id:48850)
608 - 279 Chandler Drive
Kitchener, Ontario
Welcome to this generously sized 1 bedroom unfurnished condo unit that features brand new windows, newly renovated bathroom, spacious living room and a cozy dining room off the large kitchen and living room. The master bedroom can easily accommodate a king sized bed and has a mirrored double-door wide closet. The sixth floor large balcony offers a serene unobstructed view of the south. The unit provides three various sized closets with shelves for additional storage. The building amenities offers laundry, gym, sauna, party room, and ample visitor parking. Located close to shopping, parks, quick access to expressway, restaurants and many other amenities. Rent includes all utilities (heat, hydro, water) and 1 outdoor parking spot next to the side door for easy access. Book your showing today to find out why this unit is right for you! (id:48850)

