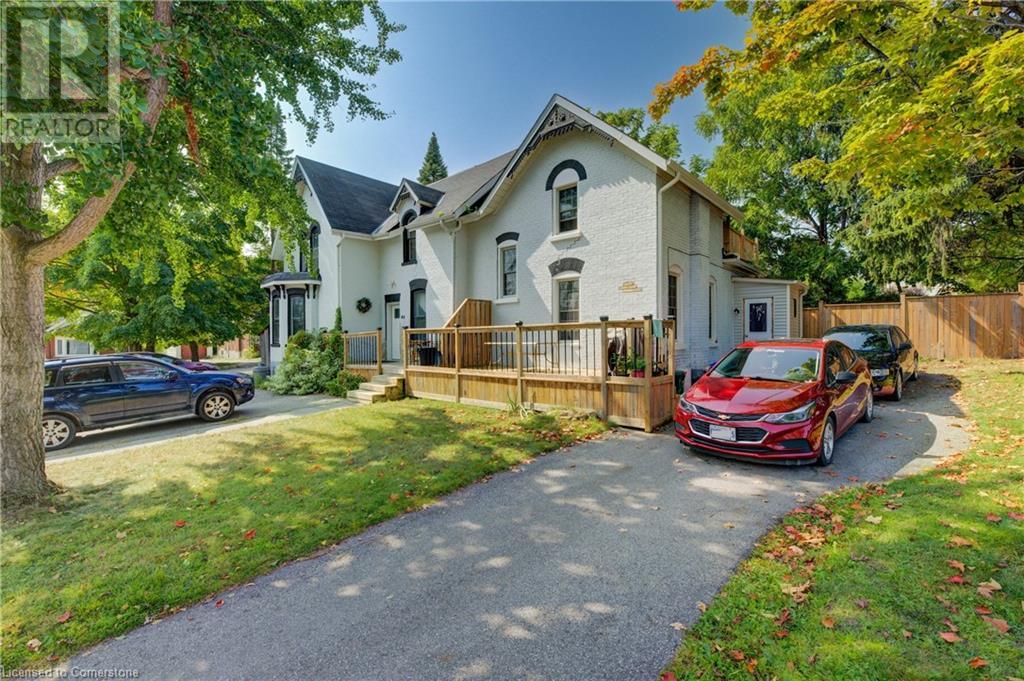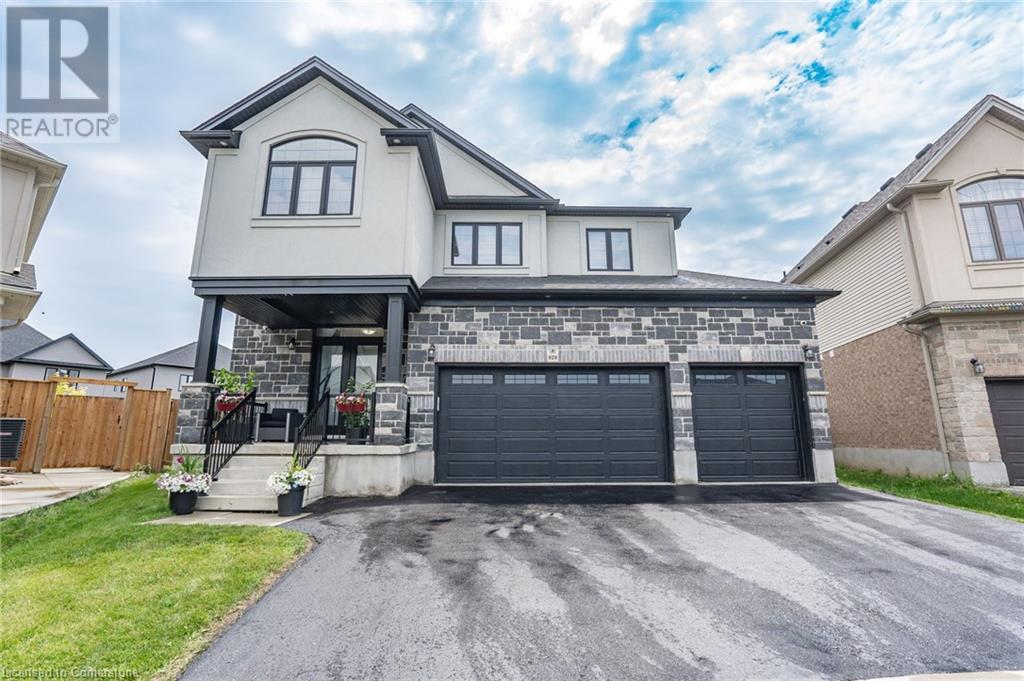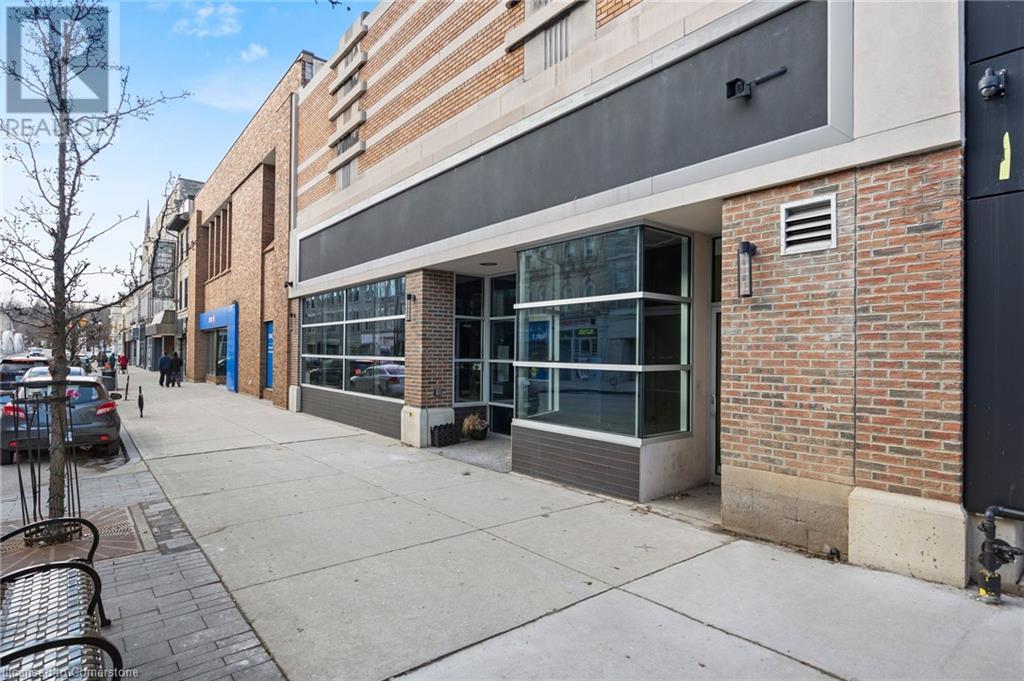40 John Street
Cambridge, Ontario
4 unit property in the perfect West Galt location offering a truly unique opportunity! 40 John St in Cambridge totals OVER 4000sq ft of finished living space creating spacious units all with unique characteristics and layouts. Situated on a quiet family friendly side street steps from the Grand River, Gas Light District and Downtown Galt this location offers everything and more to attract and maintain great tenants. Featuring 2 x 2 bedroom units, one on the left and one on the right side of the building. 1 bedroom main floor unit with a massive 3 bedroom unit upstairs complete with a large loft, in-suite laundry in the bathroom and balcony off the Kitchen. Fully tenanted this will yield $6K+/month in gross rent as is with upside! For you buyers needing multiple living spaces and additional income streams this property offers many practical options. Virtual tour and full financials available upon request! Book your showing today! (id:48850)
115 Vanilla Trail
Thorold, Ontario
W-A-L-K-O-U-T -- B-A-S-E-M-E-N-T. This is great for extended family living. Newly built Empire Home. This is the rare Bellfountaine model with Elevation C. Lots of upgrades made like: Brick around the entire exterior of the house, upgraded cabinets and countertops, upgraded flooring, upgraded light fixtures. Insulated extra den in part of the garage for a main level bedroom. Second floor laundry. Walkout basement with a bedroom and a full bathroom. This house has everything you need to make it your forever home. Come have a look. (id:48850)
226 Shade Street
New Hamburg, Ontario
Welcome to 226 Shade Street, an exceptional residence in the charming town of New Hamburg, just 10 minutes from Kitchener. Set on a generous 1.5-acre lot, this stunning home offers a spacious retreat while remaining close to downtown. Step inside to discover the bright open-concept design offers expansive living spaces for a growing family. The main floor features a seamless flow between a formal living room with a double sided gas fireplace leading to a cozy family room, a beautifully appointed gourmet kitchen with a walk-in pantry, and a charming breakfast area. All of these spaces feature large windows with views of the private backyard oasis. The main floor is further enhanced by an elegant dining room, convenient main floor laundry room, and a dedicated office off the foyer. The primary suite located in it's own private wing across the open hallway on the second floor features his/hers walk-in closets, a luxurious ensuite bathroom, and a private balcony with peaceful views of the backyard. The additional three bedrooms are thoughtfully designed, each with its own walk-in closet and ensuite bathroom. The fully finished basement, with a separate entrance, offers a full second kitchen, a 4-piece bath, two additional bedrooms, a large living room, billiards space and versatile bonus space which is currently used as a home gym. This lower level space is ideal for use as an in-law/nanny suite or multi-generational living. The standout feature of this property is the stunning outdoor oasis, designed for the ultimate staycation. It boasts an expansive patio with multiple seating areas, a pristine fiberglass pool, a hot tub, and a pool house with a wet bar, lounge, and 2-piece bathroom that can double as a guest suite. This resort-style space offers endless relaxation and enjoyment. Experience the perfect blend of comfort, style, and modern amenities at 226 Shade Street, combining a large, tranquil property with the convenience of being close to downtown New Hamburg. (id:48850)
920 River Ridge Court
Kitchener, Ontario
LUXURY LIVING AT IT’S FINEST…WITH THE BEAUTY OF MULTI-GENERATION OPTIONS!!! Located in the highly desirable Lacker Woods with TOP-RATED SCHOOLS, 920 River Ridge Ct and is an absolute “CAN’T MISS”. This open concept, 8’ double wide entry doors welcomes you to the main floor where the beauty begins! This home has been fully upgraded from top to bottom with simply too many features to list. Here are a few key points; 5 Bedroom, 5 Bathrooms…Two (Ensuites) of which feature custom zero entry showers with modern custom cut glass, Court location PIE SHAPED lot with fenced back yard and HUGE interlock patio, TRIPLE CAR GARAGE, 10’ Main floor ceiling height(including coffered ceiling), 10’ Cambria-Quarts island, 2 fire places with stone surround, handicap accessible…and here’s the key feature which makes this home perfect for the entire family….the easy-to-use, low maintenance elevator. With the current state of retirement homes and long wait lists…this is the perfect home to have you parents live with you and help with the kids, while not worrying about stairs or tubs since there are multiple walk-in showers. Need more space, how about the fully finished basement including a full bathroom, bedroom, wet-bar set up and the PERFECT set up for a side entrance. (id:48850)
304 East River Road
St. George, Ontario
Discover the canvas for your dream home on this sprawling 1-acre builder lot, nestled in a prime location that seamlessly blends the tranquility of nature with convenience! Hydro is already in place, ensuring a smooth start to your building process. Additionally, the area is known for its great drinking water. With fibre optic internet available at the street, your new home will be ready to meet all your digital needs. Seize this incredible opportunity to design and build your perfect home at 304 East River Rd, surrounded by nature’s beauty and tons of amenities. Create a home that reflects your unique style and taste, where every detail is precisely the way you envisioned it. Nature enthusiasts will delight in the immediate proximity to the scenic Grand River, a haven for canoeing, kayaking and tubing. The nearby Rail Trail and other beautiful trails offer picturesque walking and biking paths, perfect for leisurely strolls or vigorous hikes. The lush greenery and calming atmosphere make this location a paradise for outdoor enthusiasts, providing endless opportunities for exploration and adventure. Despite its peaceful surroundings, this lot offers the ideal balance between seclusion and accessibility. Just a short 8-minute drive takes you to the charming town of Paris, where you'll find quaint streets lined with warm cafes, boutiques and restaurants along the Grand River. It is also less than 10-minutes from the equally charming town of St. George, including restaurants, shops, a hospital and a community centre. Moreover, the bustling cities of Brantford and Cambridge are a mere 15-minute drive away. Enjoy the best of both worlds – the tranquility of rural living and the amenities of urban life. The seller is willing to facilitate a smooth transition with a vendor takeback mortgage, making this an even more attractive opportunity for prospective buyers! (id:48850)
52 Main Street Unit# 101
Cambridge, Ontario
Discover a prime location at the crossroads of Main Street and Highway 24, offering excellent visibility to both walking and vehicle traffic. Perfect for on-site food hospitality and gourmet wholesale production, with potential for bulk commercial sales. Enjoy summer street closures for an enchanting outdoor patio experience on Main Street. Signboards adorn the front with the potential of signage in the rear, while full windows brighten the space. With entrances at both ends, accessibility is optimal. The flexible floor plan caters to tenant needs, featuring pre-installed restaurant-grade cooktop and venting, along with a rear loading dock for deliveries. Parking is convenient with a lot behind the property and eight more within 1-3 blocks. Large walk-in fridges/freezers, segregated offices, and staff rooms enhance functionality. During the summer months from June through September, this block of Main Street closes to vehicle traffic and entices large numbers of people on foot with activities, sidewalk sales and patios, which 52 Main Street can also take advantage of. Explore diverse business opportunities beyond food services. Unleash your creativity in this versatile space! (id:48850)
317 Bradshaw Drive
Stratford, Ontario
Welcome home to 317 Bradshaw Drive, this lovely freehold townhouse is conveniently located in a family friendly community in beautiful Stratford. As you enter into the foyer you will be greeted by an open concept main floor that is both spacious and functional. The modern style kitchen comes complete with stainless steel appliances and a good sized prep space, great for entertaining or cozy dinners with the family. This end unit has large windows throughout offering lots of natural light and giving the space a light and airy ambiance. This home boasts 3 bedrooms and 3 bathrooms and the oversized primary bedroom features a walk in closet as well as a second closet offering ample storage space. The primary bedroom space also comes complete with a large ensuite! On the second floor you will also find 2 additional bedrooms and a second full 4 piece bathroom!! The unfinished basement offers an opportunity to create a space that best suites your family needs whether that is a rec room, work from home office or your very own fitness room. The possibilities are endless!! Located close to the Stratford Rotary Complex and a short drive to fine dining and the Stratford Festival as well as so many other amenities, you won't want to miss this gem! (id:48850)
Pt Lt 145 Hill Street
Fergus, Ontario
Building lot on a mature street with a great location in Fergus; walking distance to trails, the river, downtown and schools. Bring your dreams and your plans to this 60' x 79' lot with great potential for families or single level living. Located close to many amenities and only a 20 minute commute to Guelph and 30 Min to Orangeville or Waterloo Region. (id:48850)
50 Holly Trail
Puslinch, Ontario
Pride of ownership is evident as soon as you enter this home! Completely renovated (See supplement with long list of updates!) Updates that are not just skin-deep! Including plumbing, insulation, windows, flooring (included heated tile floors in the kitchen & bathroom!) Roof, exterior siding/stone & facia soffits. Then the updates continue with new kitchen, counters, appliances, bathroom w/heater air tub. The list goes on.. But here you aren't buying just a renovated home, you are buying into a laid back lifestyle in the Puslinch Lake community, Boating access via annual pass at Mclintock's Ski school, You will love an evening in the hot tub enjoying the stars or enjoy a fire overlooking the lake from the extensively decked/landscaped front yard. This home will not disappoint! No (id:48850)
194 Borden Avenue S
Kitchener, Ontario
Welcome to this meticulously maintained home, perfectly positioned near downtown Kitchener. This property represents a prime opportunity for savvy investors or first-time buyers seeking to expand their portfolio with a turnkey asset. With its versatile layout, the property boasts a 2-bedroom, 1-bath unit, a 2-bedroom, 2-bath unit, and a 1-bedroom, 1-bath unit in the basement, making it ideal for attracting a diverse tenant base. Each unit is thoughtfully designed to offer optimal functionality and comfort. The spacious living areas provide ample room for relaxation and entertainment. The property's exterior is equally impressive, featuring a well-manicured landscape and abundant parking space for up to five cars, a rare find in urban settings. Location is a significant selling point, as the property is within easy reach of downtown Kitchener. You will benefit from the proximity to major transportation routes, shopping centers, restaurants, parks, and other amenities, enhancing your lifestyle and making this an attractive rental option. This home offers immediate rental income potential, providing a solid foundation for investment with both stability and growth prospects in Kitchener's thriving real estate market. This exceptional opportunity to own a piece of prime real estate in a highly sought-after location. Contact us today to arrange a viewing and take the first step toward securing a profitable and reliable investment. (id:48850)
6783 Gerrie Road
Elora, Ontario
So, you've always dreamed of owning your own lovely hobby farm that may have some income potential? Well, look no further! With its charming century Ontario gingerbread farmhouse, situated on 7+ rolling acres and surrounded by pastoral farms just 5 minutes from historic Elora Ontario, Irvineside Farms is a little slice of paradise. With a 28x38' barn (currently converted to an entertainment venue) and 24x38' drive shed, there are infinite possibilities. Whether you want to own this stunning property for your own enjoyment, or you want to take over the existing Irvineside Farms Air B&B Glamping Business, Buyers will have a number of interesting options. Opportunities to own a property like this are extremely rare; do not miss out on this one! (id:48850)
718 Rockway Drive
Kitchener, Ontario
Welcome to 718 Rockway Drive, a gorgeous all brick charming two-story home with outstanding curb appeal, situated in the desirable neighborhood of Rockway! Follow the interlocking walkway past the meticulously landscaped front yard up the steps to the arched front door. Gleaming walnut hardwood & travertine marble floors welcome you to this spacious 4+1 bed 3 + 1 bath home. The main floor consists of a gourmet kitchen with quality cabinetry, granite countertops, a large island & stainless steel appliances including a commercial size refrigerator! The kitchen is open to the dining area with built in cabinetry. The beautiful living room leads you to the spacious sunroom featuring wall to wall windows with entry to both a greenhouse & access to the back yard with an incredible view of the outdoor oasis! The powder room is conveniently located beside the door with access to the fully fenced backyard! This private outdoor space features a large concrete self cleaning heated pool, a deck with awning & pergola. Oversized pool house that also is great for storage! The second floor of this special home has a large primary bedroom with 4 pc ensuite including the jetted soaker tub & walk-in closet, 3 more bedrooms, plus a 3 pc bathroom. There is also a walk-up attic that allows for more storage! The Lower level is completely finished with an additional bedroom, 3 piece bathroom & laundry facilitates. The recroom is currently being used as a gym but also has built in cabinetry & storage! It doesn't stop there, the breathtaking Spa Den features a built in hot tub & a cedar sauna. The 2 car garage has drive through garage doors (front & back)! Parking on interlock driveway for 3-4 cars! This home has everything you could ask for in a wonderful location close to hwy access, all amenities, Rockway Gardens & the Rockway Golf Course. (id:48850)












