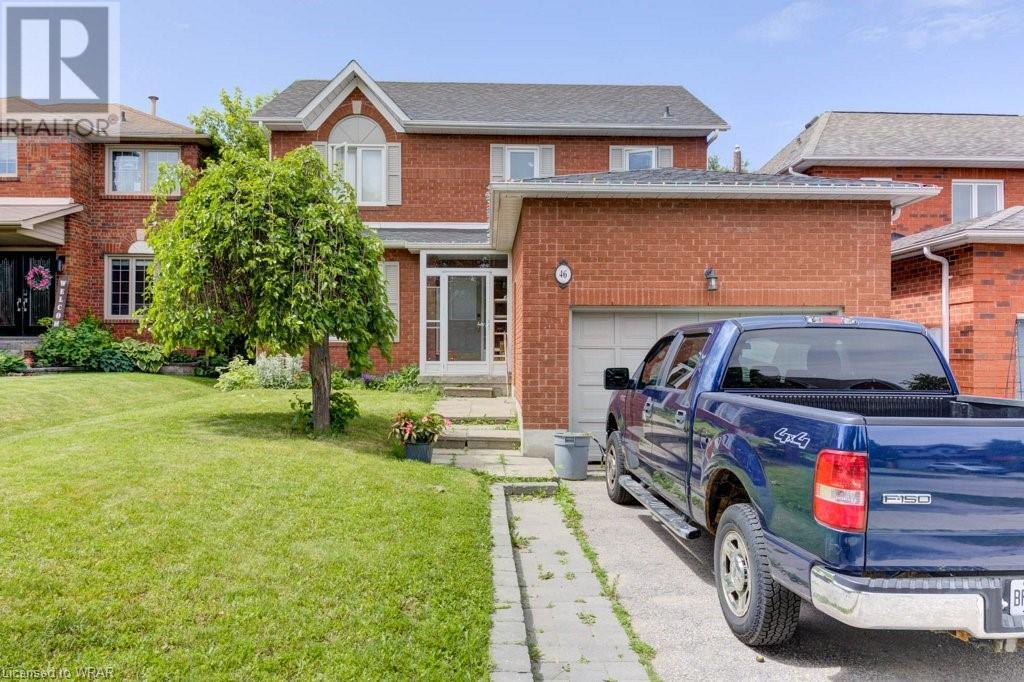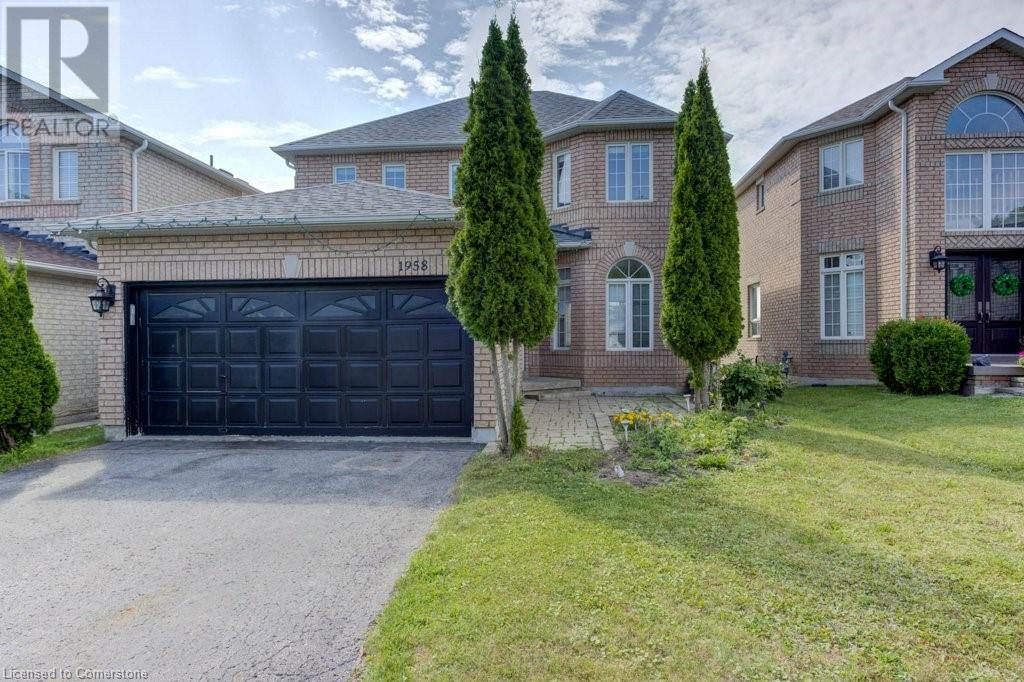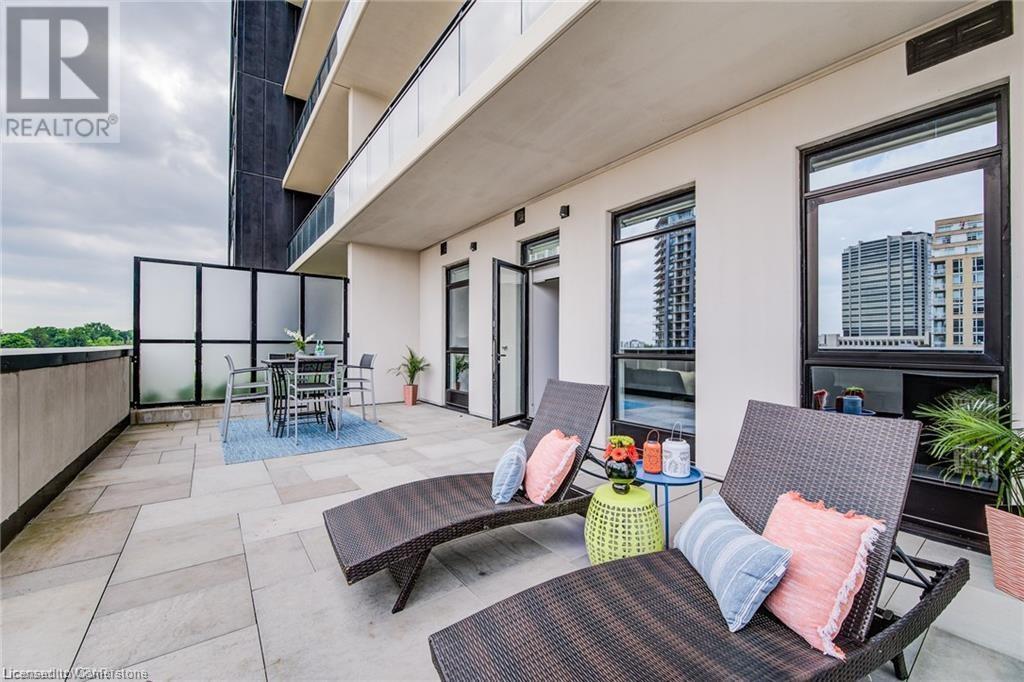46 Golden Meadow Road
Barrie, Ontario
This home is perfect for first-time buyers, those looking to downsize, or savvy investors! Boasting 1576 square feet, this all-brick residence offers 3 bedrooms and 4 bathrooms, nestled in a sought-after, family-friendly neighbourhood in the south end. The prime location ensures you are within walking distance of a sandy beach, picturesque walking trails, top-rated schools, Golden Meadow Park, shopping centers, and the Go Train, providing unparalleled convenience. The main floor features an open-concept design with spacious living and dining rooms, ideal for both entertaining and everyday living. The eat-in kitchen is perfect for casual meals and family gatherings, while the cozy family room offers a comfortable space to unwind. Additionally, a main floor office provides a quiet spot for work or study, complemented by a convenient 2-piece bath. Upstairs, you'll find three generously sized bedrooms, including a master suite with its own ensuite bathroom. Two additional 4-piece bathrooms ensure plenty of space and comfort for the whole family. The partly finished basement extends the living area with a large rec room and an additional 3-piece bath, offering potential for further customization. The home is currently tenanted on a month-to-month lease at $1850 plus utilities. For those wishing to make it their own, vacant possession is available with 2 months' notice, allowing for a smooth transition. Don’t miss this chance to own a versatile property in a prime location! (id:48850)
569 Howard Street
Oshawa, Ontario
Introducing a bright and spacious brick bungalow legal duplex on a quiet street, perfect for those seeking a versatile property. This legal-duplex home features a 3 + 1 bedroom layout on the upper level and a 2 + 1 bedroom configuration downstairs, making it an ideal mortgage helper or investment opportunity. The main floor boasts a beautifully updated kitchen, with laundry facilities available on both levels and above-ground windows on the lower level that fill the space with natural light. The property includes a detached garage and a separate side entrance, ensuring privacy and ease of access. With a generous lot size and ample driveway parking, this home is just one minute from Highway 401. Truly a must-see! (id:48850)
38 Wilkinson Avenue
Cambridge, Ontario
Welcome to Westwood Village, a charming community in West Galt. This stunning and modern, one year old freehold townhouse offers 3 bedrooms and 2.5 bathrooms, designed to impress. The open-concept main floor boasts high quality laminate flooring and a sleek kitchen with ample cupboard and countertop space, a convenient island for extra cooking space and stainless steel appliances. The spacious living and dining areas make it perfect for entertaining. Upstairs, the master bedroom features a walk-in closet and a luxurious ensuite with double sinks, complemented by two additional bedrooms and a stylish 4-piece bathroom. Elegant window coverings throughout add a touch of sophistication. Ideally located near Galt’s downtown, Schools, shopping, parks and beautiful trails. (id:48850)
352 Sauve Crescent
Waterloo, Ontario
Lease this Spotless, Well-Maintained Family Home in a Quiet Neighborhood. Welcome Home to a Beautifully Maintained Family Home in Clair Hills. Embrace the opportunity to lease this immaculate, well-maintained family home in a peaceful neighborhood. The bright main floor showcases an open concept layout with hardwood and tile flooring. A spacious kitchen with a raised breakfast bar overlooks the dining room and family room, which opens onto a two-tiered deck and a fully fenced backyard. A convenient laundry/mudroom and a two-piece bathroom complete the main floor. Upstairs, you'll find a bonus family room perfect for entertaining or work-from-home offices. The master bedroom boasts an ensuite bath and two generous walk-in closets. Two additional bedrooms and a four-piece family bathroom offer plenty of space for everyone. A concrete driveway and patio add curb appeal to this beautiful home. Major updates, including a new roof, furnace, and air conditioning, ensure worry-free living. This incredible location is just minutes away from schools, parks, trails, transit, shopping at the Boardwalk and Costco, restaurants, gyms, and nightlife. (id:48850)
733036 Southgate Sideroad 73
Southgate, Ontario
Country Living for an Affordable Price! This .52 Acre Bungalow is sure to impress with the size of the principal rooms, private, treed mature lot and 2+ Car Garage with separate side entrance to the finished basement. Enjoy country living less than 20 minutes to Shelburne or Mount Forest only 5 min to Dundalk where there is a Foodland, Tim Hortons and many other amenities. This 1991 built home has been meticulously maintained home features 3 good size bedrooms on the main floor, open concept eat in kitchen with sliders out to deck, patio and treed yard surrounded by farmers fields. Main Floor Formal Dining Room & Living Room are large with bright bay window, hardwood floors and offer lots of room to entertain. Fully finished basement with cozy gas fireplace, and 3pc bathroom plus 4th bedroom. Another fantastic thing about this country bungalow - it is on forced air NATURAL GAS Heat which is rare, and more affordable than propane or oil. No need to worry about the roof as this home has a METAL ROOF with lots of longevity! For the car enthusiast or handy person you will love the large workshop space in the basement which could also lend itself to a gym or play room PLUS the tandem garage which can fit 3 cars! Loads of parking at the front of the house for trailers or toys along with more storage in the back shed and coverall. Many recent updates done by the current owner.Don't miss this opportunity for peace and serenity in the country not far from town! Approximately 75 min from the GTA. View floor plans and more property information attached to listing and virtual tour in the link.Includes Metal Roof, Forced Air Natural Gas Heat, Hwt, S.S Fridge, Gas Stove, Built-In Dishwasher, White Washer/Dryer, All Electric Light Fixtures, All Window Coverings, Central Air, Central Vac And Equipment, Water Softener, Garden Shed (id:48850)
1301 Nordic Road
Arden, Ontario
Experience the Pinnacle of Waterfront Living at 1301 Nordic Road! Nestled within the exclusive Kennebec Shores estate community, this magnificent waterfront home offers the ultimate in luxurious living and is a true testament to exceptional craftsmanship and attention to detail. Perched on a gentle, sloping 2.7-acre lot with 300 feet of pristine waterfront, this architecturally captivating timber frame residence exudes elegance and sophistication. Step inside and be captivated by the light-filled living spaces and soaring ceilings. The open-concept layout seamlessly blends the chef-inspired kitchen, grand fireplaces, and expansive living areas, creating a space that is perfect for entertaining and enjoying the breathtaking water views. The primary suite on the main floor is a true oasis, with a fabulous ensuite bath and a well-designed walk-in closet. Upstairs, the beautiful wood staircase leads to two additional bedrooms and a full bath, where you can appreciate the stunning wooden beams and the impeccable craftsmanship, highlighted by accent lighting. The lower level walkout offers breathtaking lake views, with an additional bedroom, bathroom, and a versatile bonus room that can be customized to suit your needs, including a murphy bed. Indulge in the ultimate in outdoor living with the expansive composite deck that runs the full length of the home, offering endless views through the glass railing. Relax in the sunken hot tub, surrounded by the tranquil beauty of your private waterfront oasis. Designed with your comfort and security in mind, this property boasts a state-of-the-art security system, gated entry, a back up Generac system, ensuring a worry-free lifestyle. The detached 3+ car garage workshop, fully insulated with heat, provides the perfect space for your hobbies and projects. A true nature lover's paradise, 1301 Nordic Road is a rare find that must be seen to be fully appreciated! (id:48850)
11 Ontario Street
Cambridge, Ontario
UNDER CONSTRUCTION! ANOTHER CUSTOM QUALITY NEW VILLA GROUP BUILD! LAST ONE LEFT! MOVE IN BEFORE CHRISTMAS! This modern spacious 4 bedroom 2439sq ft home has a flawless floor plan and is located in a mature Hespeler location close to great schools, all amenities and quick 401 access. This home features a large open concept main floor with custom kitchen cabinets and a large centre island all with quartz counter tops. Spacious great room with engineered hardwood flooring and over sized sliding glass doors. Main floor office or mud room. Gorgeous 2 story front entrance with solid wood staircases and upgraded spindles and railings. The second floor does not dissapoint with a spacious primary bedroom with a large walk in closet and luxurious ensuite with double sinks, glass shower and a stand alone soaker tub. The additional bedrooms are spacious with two of the bedrooms sharing a jack and jill bathroom with double sinks. Second floor laundry. The basement comes complete with large windows and a separate side entrance. Looking for an accessory unit? We have plans for a complete full 2 bedroom unit at an additional cost. This home comes complete with the full 7 year Tarion Warranty allowing the purchaser peace of mind for years to come. (id:48850)
47 Red Clover Crescent
Kitchener, Ontario
Bright and spacious 3 Bedroom detached home in Laurentian Hills near Schools, park, groceries and all major amenities. Easy access to hwy 8 and 401. Only a Short commute to waterloo, Cambridge and Guelph. Bright Open concept main floor. Finished walkout basement. Fully fenced deep backyard. Family friendly neighbourhood. (id:48850)
1958 Romina Court
Innisfil, Ontario
Welcome to 1958 Romina Court, a beautifully renovated 4-bedroom, 4-bathroom home that blends modern elegance with comfortable living. Located in a highly sought-after neighborhood, this property offers convenient access to beautiful beaches, top-rated schools, and easy commutes via Highway 400. Step inside to discover a home adorned with many upgrades, from the sleek stone kitchen counters and contemporary pot lights to the stainless steel appliances and rich hardwood floors that flow seamlessly throughout. The fully finished walk-out basement, with its high-end finishes, provides a versatile space perfect for a family room, home office, or guest suite. The expansive backyard, with ample space for a pool, offers endless possibilities for outdoor relaxation and entertaining, making this home an ideal retreat for those who appreciate both style and functionality. (id:48850)
225 Harvard Place Unit# 810
Waterloo, Ontario
This updated 2-bedroom, 2-bathroom condo is perfect for first time buyers, downsizers, or investors. The unit has been freshly painted with updated baseboards and newer flooring together with a completely renovated main bathroom. The main living area is bright and roomy, with sliders to the enclosed sunroom, providing for even more living space. There is dining off the living room together with access to a functional kitchen with a trendy farmhouse sink. Each bedroom is large and inviting, with the primary bedroom providing an additional 2pc ensuite. There is an underground parking space and all utilities and hydro costs are included in the condo fee, providing a hassle free living experience. The condo amenities include such things as a sauna, fitness room, games room, party room, workshop, outdoor tennis courts, and a laundry room. The unbeatable location provides grocery, shopping and public transit just steps from your door, together with excellent highway interchange access. Take advantage of a spacious unit at an affordable price point, offering a tremendous value proposition. Book your showing today. (id:48850)
181 King Street S Unit# 606
Waterloo, Ontario
What sets this condo apart from the others is the MASSIVE 400+ SQUARE FOOT TERRACE, making this suite not only bright with tons of natural light but also feels so much larger with this added outdoor living bonus. Plenty of room for outdoor entertaining with loads of space for a sitting area and room for a large dining table. The other great advantage to this condo location is that it is on the amenity floor (6th), so you just walk out the door and you have easy access to the gorgeous pool/deck, bbq and entertaining space, the well appointed and luxurious party room, gym & yoga room... all just steps away on the same floor! Circa 1877 was built to give its owners the best of everything, an amenity rich building with a premium location in uptown Waterloo. Expect to be impressed by the high ceilings, upscale finishes, amenities and details in this tastefully appointed 1 bath, 1 bedroom suite. Luxury vinyl plank throughout. Open concept kitchen features elegant cabinetry, panel fridge-freezer, wall oven, cooktop set in quartz counters, plus matching island top with eat-at breakfast bar. Lutron lights and oversized floor-to-ceiling windows make this unit bright & airy. Built-in closets in the bedroom provide ample storage space. Luxurious 3-piece bath with tasteful tile and glass shower. Also in-suite laundry. Added bonus is the owned storage locker. Situated near boutique shops, vibrant restaurants, Vincenzo’s, and ION LRT stops. Unrivalled amenities include: rooftop Terrace; sky view Pool; outdoor BBQ area and Fire Tables; Co-Working Space; Indoor Entertainment Lounge with reading area, bar, seating of all types; Practitioner’s Room; Fitness Studio; Indoor/Outdoor Yoga Studio; WiFi building-wide; Bike Room. The hospital is nearby. Suite 606 at 181 King South truly promotes a lifestyle or investor profile without compromise! (id:48850)
172 Niska Road
Guelph, Ontario
Discover luxury living in this exquisite estate built by Hira Custom Homes, located in the highly sought-after Kortright Hills neighbourhood of Guelph. Built in 2015, this home is a masterpiece of craftsmanship and attention to detail. As you step through the front door, you'll be greeted by a world of elegance and comfort, where no detail has been overlooked. The upper level boasts four spacious bedrooms, each featuring a walk-in closet and a private ensuite bathroom, providing a perfect sanctuary for family and guests alike. This carpet-free home is designed with rich hardwood flooring and heated tile throughout, extending from the main living areas to the entire basement floor offering comfort and warmth year-round. The walk-out basement provides additional living space with a fifth bedroom and ensuite, an office, gym, music studio, and a recreation room, offering in-law suite potential with its own separate entrance. Step outside to your private oasis, complete with a saltwater pool and hot tub—perfect for relaxing or entertaining.The heated garage provides space for three vehicles and includes in-floor heating that extends throughout the entire driveway—ensuring a snow-free winter without the hassle of shoveling. Located in an excellent school district and surrounded by scenic nature trails and parks, this home offers the perfect blend of luxury, privacy, and convenience. Don’t miss the chance to own this extraordinary property in one of Guelph’s most desirable neighbourhoods! (id:48850)












