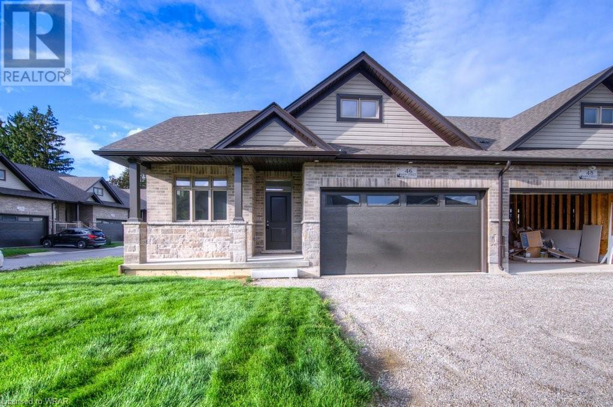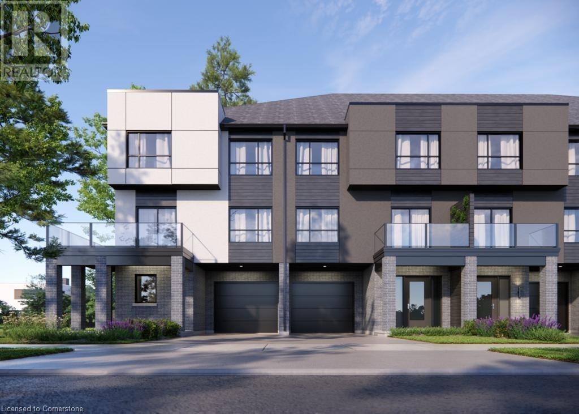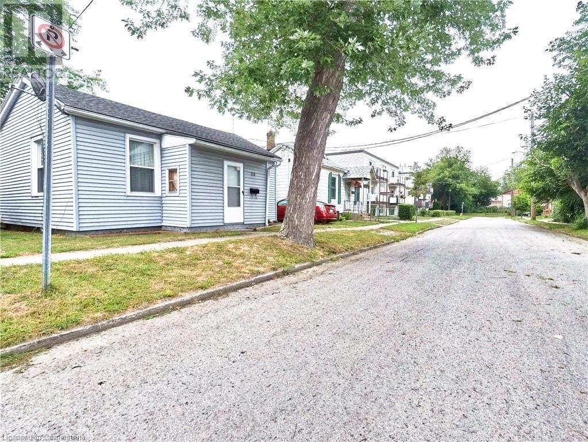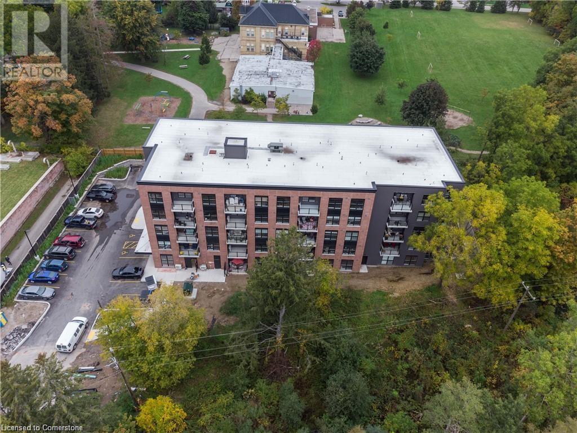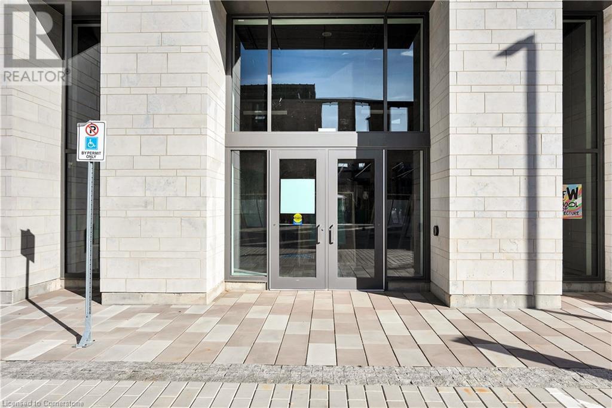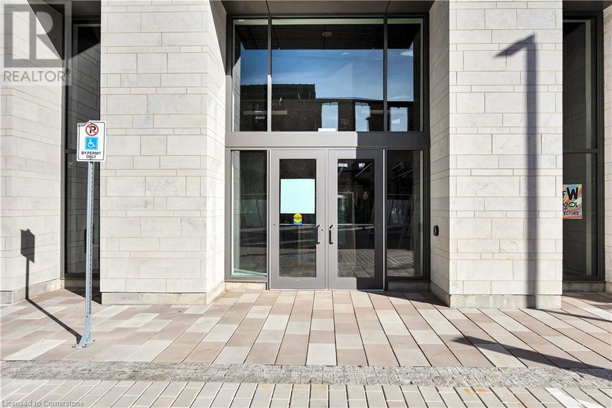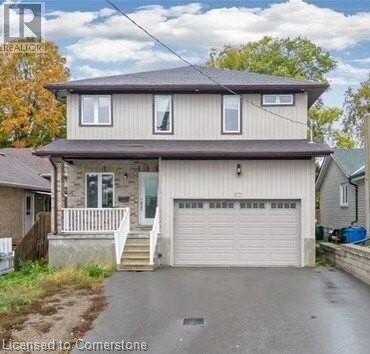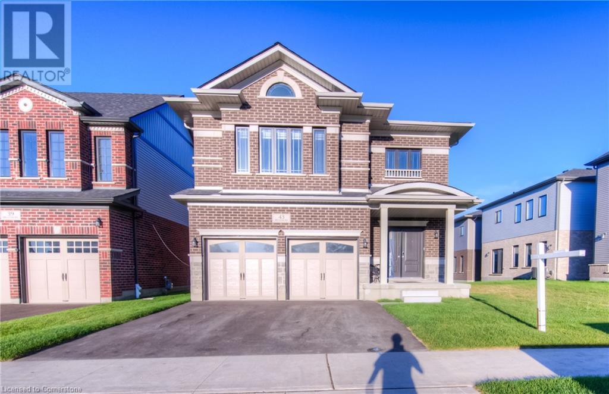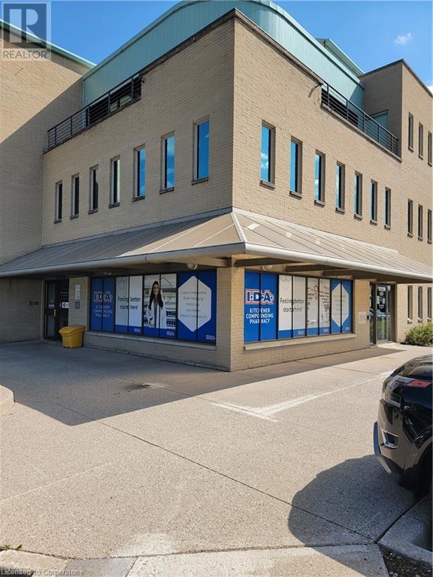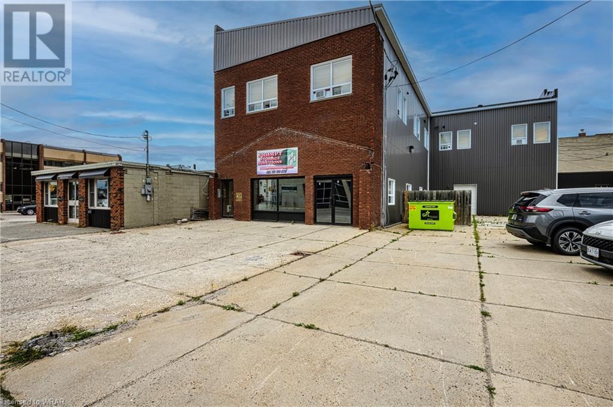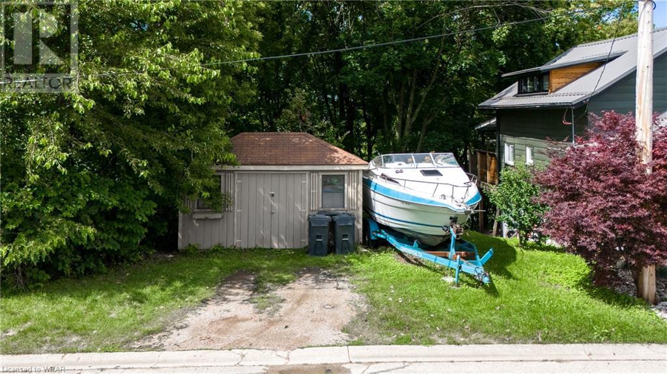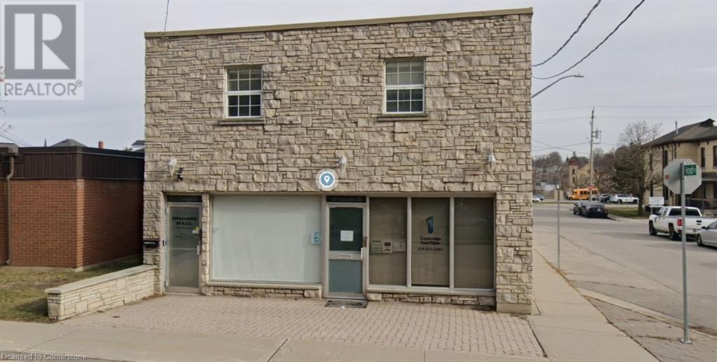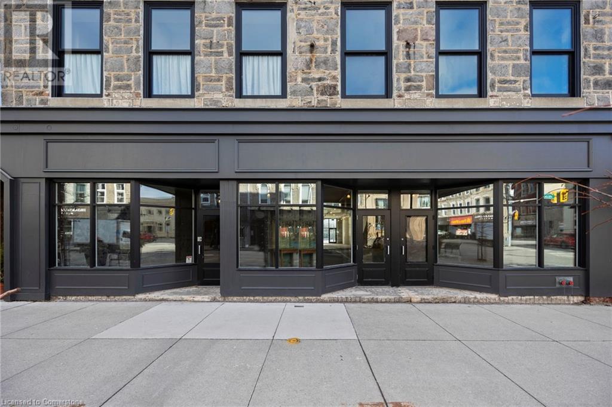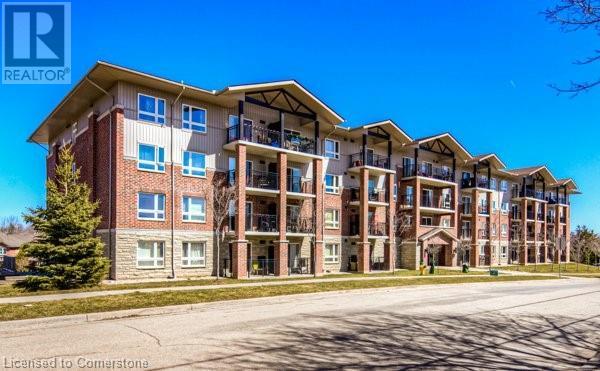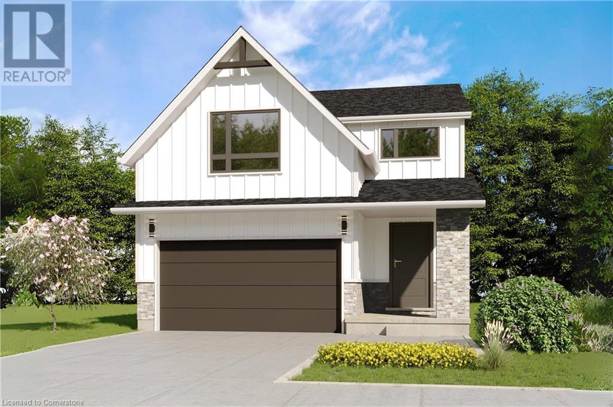410 Queen Street S
Palmerston, Ontario
Welcome to this exceptional legal duplex with an in-law suite in the heart of the desirable Palmerston neighborhood. Boasting a total of three units, this property offers incredible versatility with three kitchens, five spacious bedrooms, and a total of four well-appointed bathrooms. Ideal for extended families or savvy investors, this home is perfectly situated near Palmerston Park and within easy reach of numerous amenities, including excellent schools, shops, and dining options. The abundance of parking, garage storage, and a generous yard make this property a rare find in the city. Don't miss the opportunity to make this versatile and spacious home your own! (id:48850)
48 Main Street E
Innerkip, Ontario
Innerkip Greens! Amazing 1,314 square foot interior unit 2 bedroom bungalow with a DOUBLE CAR garage. Quality and attention to detail at every turn in this Majestic Homes built townhome. Cabinets by Olympia, quartz counters, and great sized island with breakfast bar. Large primary bedroom boasts a walk in closet and gorgeous ensuite. Photos and virtual tour are from the model home located next door. (id:48850)
1291 Swan Street
Ayr, Ontario
Calling all investors and fixer-uppers! This is a rare opportunity to transform a true oasis in the city, featuring a triple-lot size with expansive, forever-green grounds. This property presents exceptional potential with both charm and space. Located in the village of Ayr, it includes a 5-bedroom home currently undergoing renovations, allowing for customization and a personal touch. Roof (2018), Furnace and AC (2015), 100 amp service, plastic/copper water lines are in place. The highlight is its vast triple-lot size, spanning over 1/2 of an acre filled with natural beauty. Majestic, mature trees provide shade and serenity, while a year-round artesian spring-fed trout creek meanders through the property. A picturesque walking bridge crosses the creek, enhancing the tranquil setting and offering access to different parts of the grounds. The outdoor space also features a large deck perfect for entertaining, a gazebo, and a storage shed for added convenience. In addition to its breathtaking landscape, the property includes one parking spot directly in front of the home and a triple-wide private driveway on the side, along the property line, offering ample parking for multiple vehicles. Situated just one block from downtown, the property backs onto two quiet residential streets, making it a prime location in the growing village of Ayr. With easy access to Waterloo, Brant, and Oxford counties, as well as local amenities within walking distance, this property offers a truly unique opportunity that must be seen. (id:48850)
61 Vienna Road Unit# 20
Tillsonburg, Ontario
Welcome to 61 Vienna Road, Unit 20, in the charming town of Tillsonburg. This beautifully updated townhome offers modern features, a spacious layout, and a serene setting, making it the perfect place for comfortable living. Step inside to the stunning main floor, where a fully renovated kitchen awaits. With light cabinetry, a waterfall quartz countertop that extends into a table-height extension, a stunning full-height backsplash, and smart stainless steel appliances, this kitchen is as functional as it is stylish. Upstairs, you’ll find three spacious, carpet-free bedrooms, all filled with natural light from large windows. The primary bedroom boasts an upgraded walk-in closet with custom organizers and a luxurious 4-piece ensuite bathroom. An additional 4-piece bathroom serves the remaining bedrooms. Throughout the home, you’ll find thoughtful details like soft-close cabinets and drawers in both the kitchen and bathrooms, along with a smart washer and dryer for added convenience. Outside, the backyard has been completely finished with a patio providing a lovely spot to enjoy outdoor gatherings. A gas line has been installed for your BBQ, and the yard is fully fenced, offering privacy and security. The front yard has also been enhanced with a new walkway, adding to the home’s curb appeal. With a double car garage, an unfinished basement with a rough-in for future customization, and backing onto peaceful greenspace, this home offers both versatility and tranquility. It’s also freshly painted throughout, with laminate flooring on the main level and upstairs, ensuring a clean, modern aesthetic. Perfectly located near shopping, schools, and other amenities, this move-in-ready home is ideal for families or anyone looking for a blend of modern updates and outdoor space. Book your showing today and experience everything 61 Vienna Road has to offer! (id:48850)
4255 Lismer Lane Unit# 19
London, Ontario
Step into the GOLDFIELD community by Millstone Homes! Experience opulent living in South West London with our unique back-to-back custom townhomes, seamlessly blending magnificence, modernity, style, and affordability.Experience open-concept living at its best.Expansive European Tilt and Turn windows flood the interiors with abundant natural light, while the Private balconies with privacy clear glass offer a perfect spot to unwind and enjoy your evenings.Our designer-inspired finishes are nothing short of impressive, featuring custom two-toned kitchen cabinets, a large kitchen island with quartz countertop, pot lights, 9' ceilings on the main floor, and a stylish front door with a Titan I6 Secure Lock, among numerous other features.Conveniently situated in close proximity to scenic walking trails, vibrant parks, easy highway access, bustling shopping malls, reputable big box stores, diverse restaurants, and a well-equipped recreation center, this home offers a lifestyle that fulfills all your needs and more.Choose from various floor plans to find the perfect fit for your lifestyle. (id:48850)
13 Greenlaw Place
St. Catharines, Ontario
Create Your Dream Home or Investment in the Heart of St. Catherines Downtown! Situated in the heart of the desirable Fitzgerald neighborhood, this single-family home offers a blank canvas for those looking to make their mark on a prime piece of real estate. The Fitzgerald neighborhood is known for its vibrant community atmosphere, proximity to parks, shopping centers, and dining options, providing a balanced lifestyle of urban conveniences and suburban tranquility.The home boasts an exceptional Walk Score of 96, making it a walker’s paradise. It is conveniently located near several schools,ensuring excellent educational opportunities for families.The R3 zoning allows for a variety of residential uses, including duplexes, and low-rise apartments. This zoning provides flexibility and potential for future development or renovation offering the buyer the chance to renovate or develop according to their vision and needs. This can be ideal for those looking to customize their living space or for investors aiming to capitalize on the property's potential.Given its location, zoning flexibility, and the growing demand for diverse housing options, this property represents an attractive investment opportunity. Whether you plan to renovate, develop, or hold the property for future appreciation, it offers various avenues for value creation. (id:48850)
88 Gibson Street Unit# 207
Ayr, Ontario
Welcome to condo living in Ayr! This modern mid-rise condo development is perfect for first-time home buyers, those looking to downsize, or anyone seeking an excellent investment opportunity. This suite features 1 bed + 1 den, 1 bath, 885 sq ft of living space, and a private 84 sq ft balcony. The open-concept kitchen, living, and dining area is filled with natural light and boasts modern finishes throughout. The primary bedroom includes a walk-in closet and convenient access to the 4-piece bathroom. Luxury vinyl plank flooring (carpet-free), granite countertops in the kitchen and bath, stainless steel appliances, and in-suite laundry add to the appeal. The building features a secure entrance with an intercom system for added peace of mind. Residents can enjoy an amenity room on the 1st level, complete with a kitchenette and washroom access. One parking space is included. Located at the end of Gibson Street in downtown Ayr, Piper's Grove is conveniently located close to parks and walking trails and is just a short drive to Cambridge, Kitchener, Paris, Brantford, and Woodstock. Piper's Grove offers a blend of modern luxury and a welcoming community! (id:48850)
50 Grand Avenue S Unit# 103
Cambridge, Ontario
Welcome to the Gaslight District in Cambridge, where you'll discover the ideal commercial space for your business in one of the region's most vibrant locations. This one-story property, with an option for a mezzanine, offers endless possibilities for customization across 1,321 square feet to suit your specific needs. Situated in a high-traffic area, the Gaslight District features over 400 condominiums on-site, as well as three amazing restaurants, office tenants, and retail shops. With thousands of visitors frequenting the area on both weekdays and weekends, this location is a must-consider for any business looking to capitalize on foot traffic and exposure. Flexible on occupancy, this space comes with the potential for tenant improvement (TI) incentives, including a free rent period to help ease your transition. With its open layout, you have the creative freedom to design the ideal setup for your business. Ample parking, easy accessibility, and proximity to local amenities make it an excellent choice for commercial offices or retail ventures. Additionally, you can easily access the downtown area via the pedestrian bridge, enhancing convenience for both employees and clients. This is your opportunity to join this highly desired location and take advantage of its numerous options for different types of businesses. Schedule a viewing today and explore how this prime location, along with exciting incentives, can elevate your business to the next level. Your next successful venture begins here. (id:48850)
50 Grand Avenue S Unit# 102
Cambridge, Ontario
Welcome to the Gaslight District in Cambridge, where you'll discover the ideal commercial space for your business in one of the region's most vibrant locations. This one-story property, with an option for a mezzanine, offers endless possibilities for customization across 1,715 square feet to suit your specific needs. Situated in a high-traffic area, the Gaslight District features over 400 condominiums on-site, as well as three amazing restaurants, office tenants, and retail shops. With thousands of visitors frequenting the area on both weekdays and weekends, this location is a must-consider for any business looking to capitalize on foot traffic and exposure. Flexible on occupancy, this space comes with the potential for tenant improvement (TI) incentives, including a free rent period to help ease your transition. With its open layout, you have the creative freedom to design the ideal setup for your business. Ample parking, easy accessibility, and proximity to local amenities make it an excellent choice for commercial offices or retail ventures. Additionally, you can easily access the downtown area via the pedestrian bridge, enhancing convenience for both employees and clients. This is your opportunity to join this highly desired location and take advantage of its numerous options for different types of businesses. Schedule a viewing today and explore how this prime location, along with exciting incentives, can elevate your business to the next level. Your next successful venture begins here. (id:48850)
57 Brooklyne Road
Cambridge, Ontario
Welcome to 57 Brooklyne Rd, a stunning 4-bedroom, 3.5-bathroom home located in a highly desirable Cambridge neighborhood. This beautifully maintained property offers a spacious and well-designed layout, perfect for family living and entertaining. The home features modern finishes, generously sized rooms, and an abundance of natural light throughout. The basement provides incredible potential to be converted into a 2-bedroom suite, offering a great opportunity for a mortgage helper. Outside, the private backyard is ideal for outdoor activities or relaxation. Conveniently located near local amenities, shopping complexes, schools, Cambridge Hospital, and just minutes from the 401, this home is perfect for commuters and families alike, combining comfort, convenience, and future potential. (id:48850)
194 North Rankin Street
Southampton, Ontario
Discover an exceptional opportunity in Southampton with this versatile 1.62-acre property with a prime location at the convergence of Highway 21 and Bruce Road 13. Benefit from high visibility and traffic flow towards popular destinations like Sauble Beach and Owen Sound. The property boasts ample space and two versatile buildings. The Quonset hut, a sturdy charming structure, offers a spacious warehouse area (71' x 33') and a well-equipped shop (23' x 34') complete with an overhead crane hoist and large garage door (22'), the exterior was repainted last year. Its three-phase power, full insulation, and modern washroom make it a functional and adaptable space. The peaked interior with exposed ceiling is ripe with potential to use as a rustic chic event space and compliments the rebuilt (2018) blue 2 storey building. A blank canvas for your imagination - whether you envision a commercial space, a retail space, office, or event space, this building is ready to accommodate your vision. Handicap accessible and full washroom. With its proximity to Lake Huron and the Saugeen River, this property offers more than just real estate; it presents a lifestyle opportunity. (id:48850)
8610 Hwy 7
Rockwood, Ontario
Industrial M1 land for sale totaling 7.32 Acres (2 deeded parcels of land) Corner property at Highway 7 and Seventh Line in-between Rockwood and Acton, 20 KM from Highway 401 @ Milton. Versatile M1 zoning allows for numerous permitted uses- commercial as well as industrial- Ideal for logistics, transportation, industrial condos mixed use development etc. The property has a little over 10,000 SQ.FT. that is rented to 2 tenants on a short term basis. 2 existing deep wells and 2 septic tanks. Contact to receive a full detailed marketing package. (id:48850)
8610 Hwy 7
Rockwood, Ontario
Industrial M1 land for sale totaling 7.32 Acres (2 deeded parcels of land) Corner property at Highway 7 and Seventh Line in-between Rockwood and Acton, 20 KM from Highway 401 @ Milton. Versatile M1 zoning allows for numerous permitted uses- commercial as well as industrial- Ideal for logistics, transportation, industrial condos mixed use development etc. The property has a little over 10,000 SQ.FT. that is rented to 2 tenants on a short term basis. 2 existing deep wells and 2 septic tanks. Contact to receive a full detailed marketing package. (id:48850)
43 Broadacre Dr Drive
Kitchener, Ontario
Your dream home awaits 43 Broadacre Dr in Kitchener features the impressive Hail model by Fusion Homes, offering a spacious 2933 sqft of living space, a 4-bdrm home loaded W/upgrades & high-end finishes in the quiet family-friendly neighborhood of Huron! Fusion Homes celebrated for their unwavering commitment to quality & customer satisfaction, this residence exudes elegance & promises lifestyle of luxury without the prolonged wait of construction. Over $100K has been invested in premium upgrades, including a striking brick exterior-D Elevation with double Door and a Designer kitchen featuring quartz countertops, a walk-in pantry, and top-of-the-line appliances. Inside, the home boasts elegant oak wood floors, and open concepts that add a touch of sophistication. The primary suite includes a sumptuous soaker tub, while the basement is equipped with egress windows and upgraded all floors including basement 9' ceilings. This 4-bedroom, 4-bathroom home comes with desirable features and upgrades on the main floor, including hardwood floors, oak stairs with iron pickets, large tiles on the main, Kitchen with top-of-the-line appliances, large windows, extended breakfast counter, and luxurious granite Kitchen Countertops. The second floor brings you two primary bedrooms and boasts an expansive first primary bedroom 5 pc ensuite, huge walk-in closet and a lot of natural lights through a big window. The 2nd ensuite comes with 2 closets. And the other 2 bedrooms come with kack and jill. And best part you will get Laundry on the 2nd floor. This GEM is Located in a quiet neighborhood of Huron and walking distance close to RBJ Schlegel Park and new Huron Plaza is ideal for families, this property is truly a must-see! (id:48850)
1455 Sandusk Road
Jarvis, Ontario
A Tremendous Investment Opportunity. The Sandusk Golf Club, is an 18 hole Par 70, 5,600 yard golf club located in between Jarvis and Hagersville on Highway # 3. Sandusk Golf Club is often referred to as the “Hidden Gem” of golf located in Haldimand County. Featuring 100 Acres of Land with beautiful greens and lush fairways that meander around the majestic Jacob’s Pond and Sandusk Creek. Best of all, the golf club is just a short drive from Hamilton, Burlington, Oakville, Milton, Kitchener, Cambridge, London, Mississauga, Etobicoke and Toronto. A Turn Key Business which has a average Golf Season of 9 months. A steady stream of repeat golfers and many yearly Events. Includes a Full Licensed Restaurant and Clubhouse with wrap around Deck. Golf Course Endorsement for liquor on the property. A Maintenance Shed, Irrigation System with 4 stations per green and Tee Stations. This Golf Course and Land is full of Future Potential. The future development plans for Haldimand County also add to the Value. Definitely is worth looking at for serious Investors. (id:48850)
148 Manitou Drive Unit# 101
Kitchener, Ontario
Professional medical office space located on the ground floor with its own entrance for sub-lease. Retail exposure. Corner unit. Ample on-site drive up parking. Located at Manitou Drive and Bleams Road, just off Homer Watson Boulevard, with easy access to Highway #401. Located near GRT and LRT lines and close proximity to Fairway Road amenities. Former pharmacy unit. Medical uses preferred. (id:48850)
216 Second Ave Avenue
Timmins, Ontario
Lovely updated commercial property consisting of 3 apartments on the upper floor and one large commercial retail space on the main floor. This property is a former local landmark formally known as Crazy Jerrys Food Terminal. The building was built by the Seller with full concrete and steel construction in order to withstand a large weight capacity on both the main and upper floors. Due to the 8 parking spaces this would be the perfect location for a professional business such as doctor, chiropractor dental, or grocery store. Utilize the main floor for your business while the tenants above pays the mortgage for you! The Main floor area has just undergone a full renovation including new storefront glass! There is a updated natural gas furnace on the main floor unit, new neutral modern flooring and a large bright bathroom easily converted to handicap accessible if needed. There is a back storage area with a large walk in cooler and roll up door for easy shipping and receiving. Some upgrades include newer windows, siding, furnace, paint and roof. There is also a massive empty basement for maximum storage potential and the building has 600amp 3 way power with 6 hydro meters. The upper floor consists of three 1 bedroom, 1 bath units all with newer windows. All units are bright and include stack washer dryer, fridge and stove. All tenants pay their own hydro/electric heat on separate meters. (id:48850)
Pt Lt 35 Tower Heights Drive
Port Stanley, Ontario
Beautiful tree lined Ravine Lot on the Port Stanley Bluffs. A great investment opportunity to build what you want in this quiet neighborhood with gorgeous views of the lake below. Any interested buyer must complete their own due diligence, and satisfy themselves with municipality, along with conservation authority regarding building envelope, setback requirements, engineering and services to the lot, along with HST requirements with CRA. (id:48850)
21-23 George Street S
Cambridge, Ontario
21-23 George St is one block north of the Gas Light District. Finished office space on the main level. Unit is 1900 Square Feet, includes two offices, large meeting area, kitchenette, storage and server room. Located on the corner of Hood and George in a mix use area of Galt. (id:48850)
2143 Bleams Road
Wilmot Township, Ontario
THE ONE that you’ve been dreaming of - Welcome to 2143 Bleams Road. This newly constructed estate style home offers over 6000 square feet of living space. In this home you will experience timeless design, undeniable luxury & livability. Find yourself surrounded by high end features & finishes including high ceilings, triple glazed European windows, marble tile floors, arched European entry doors & more. The elegant double-sided Roman clay fireplace features the living room & the dinette on either side. Solid white oak cabinets, porcelain countertops that serve as a double waterfall edge for the 10' island & as a full height backsplash, high end paneled appliances & the Majestic double-range oven make this a chef's kitchen. The pantry is an undeniably useful extension of the kitchen, the colour drenched mud room is the perfect landing spot for the family & the main floor office is the perfect work space. W/ cathedral ceilings, a fireplace, sizable WIC & 5-piece ensuite the primary is a show stopper! The ensuite includes a porcelain tile shower w/ a bench, curved double vanity w/ travertine countertops, soaker tub & water closet. In addition are 4 secondary bedrooms, each with an ensuite. Enjoy the bonus space on the second floor, use it as an office, playroom, or home gym. The laundry room is conveniently located on the second floor. The basement offers space for a playroom or the perfect location for a speakeasy! W/ entertaining in mind a wet bar w/ beverage fridge are in place & the rec room can be converted into a home theatre. The basement also includes a 3-pc bathroom w/ a walk-in tile shower, that along with the separate entrance from the garage into the basement, makes this the perfect set-up for multi-generational families. W/ the expressway nearby, you can be in Kitchener in 5 minutes. This home was professionally designed by Lush Designs who curated a transitional home w/ no expense spared. Book your showing today because this could be THE ONE! (id:48850)
15 Main Street
Cambridge, Ontario
Embark on your culinary journey in downtown Cambridge! This 3,297 sq ft shell is your blank canvas, ready to transform into the restaurant of your dreams. Imagine the allure of an Italian Open Kitchen, Mediterranean bistro, the sophistication of a steakhouse, or any high-end specialty concept. Nestled in the heart of downtown, this space enjoys unrivaled visibility, attracting both foot and vehicle traffic year-round. Illuminated advertising signboards adorn the front and rear, enhancing visibility and ambiance. A fire-rated chase, complete with brackets is ready for the venting to be installed and lowered into place, once the size of kitchen is determined. Flooded with natural light from full windows on two sides, the space boasts lofty ceilings, creating an inviting atmosphere. Pending city occupancy code, seating for up to 85 indoor patrons is possible. A covered patio spanning approximately one half the length of the building from the front offers privacy for additional seating up to 24, while an ornate iron gate encloses the outdoor dining experience. A sunlit rear patio, seating 16, adds to the allure. During the summer months from June through September, this block of Main Street closes to vehicle traffic and entices large numbers of people on foot with activities, sidewalk sales and patios, which 15 Main Street can also take advantage of. Conveniently located adjacent to a city parking lot and with 8 additional lots within 1-3 blocks. Beyond dining, explore alternative creative applications for this versatile space. Whether its a destination restaurant, a unique retail concept or a Gallery, let your imagination soar in this prime downtown locale. (id:48850)
505 Margaret Street Unit# 414
Cambridge, Ontario
Discover the perfect blend of convenience and charm in this top-floor gem at Unit 414, 505 Margaret St, Cambridge. No other unit in this building is like this one. This beautifully maintained 1,117 sq. ft. apartment offers two bedrooms, two bathrooms, and an array of desirable features—all with affordable monthly condo fees. Step into the expansive open-concept living area, where the modern kitchen, dining room, and living room seamlessly flow together, creating a perfect space for entertaining or relaxing. Enjoy the added convenience of in-suite laundry, making everyday chores a breeze. The primary bedroom is a tranquil retreat, complete with a walk-in closet and a 4-piece en-suite bathroom. Access your private balcony directly from the bedroom, perfect for unwinding with a view. The large balcony also connects to the living room, offering additional outdoor space for relaxation or gatherings. The second bedroom doesn’t fall short on charm either, boasting its own private balcony for a personal outdoor escape. A second 4-piece bathroom, conveniently located off the main living area, adds to the home’s functionality and comfort. Geographically, it offers everything you could ask for being walking distance to downtown Preston. Experience the ultimate in top-floor living with modern amenities and thoughtful design. Schedule your tour today and make this inviting unit your new home! (id:48850)
189 10th Street
Hanover, Ontario
Freestanding retail building near the downtown core with high exposure and traffic. Corner lot with ample onsite drive up parking. Zone C-1. Former convenience store. (id:48850)
Lot 8 Wesley Boulevard
Cambridge, Ontario
Welcome to modern living in the charming West Galt neighborhood of Cambridge. This exceptional pre-construction, 2-storey single-detached home, located in the sought-after South Point area, is an architectural gem in the making. Spanning a generous 1900 square feet, this residence offers a blend of style and functionality, waiting for you to make it your own. Begin your day on the welcoming covered porch and imagine preparing gourmet meals in your customizable kitchen, featuring a sleek stainless steel chimney hood and a spacious island. Inside, enjoy the elegance of upgraded engineered hardwood on the main floor and oak hardwood stairs with oak spindles and railings leading to the second floor. The bathrooms boast luxurious quartz countertops and undermount sinks, adding a touch of sophistication. The home includes 4 spacious bedrooms and 2.5 bathrooms, providing ample room for the whole family. For added convenience, there is a separate side entry to the basement and a 2-car garage. The residence also comes equipped with 5 Whirlpool builder standard appliances fridge, electric range, dishwasher, washing machine, and dryer and features an air conditioner to keep you comfortable year-round. With easy access to highways, schools, parks, and shopping, this home offers both comfort and connectivity. Discover your new chapter on Wesley Blvd., where the perfect home meets an unbeatable location. Seize this incredible opportunity today! (id:48850)


