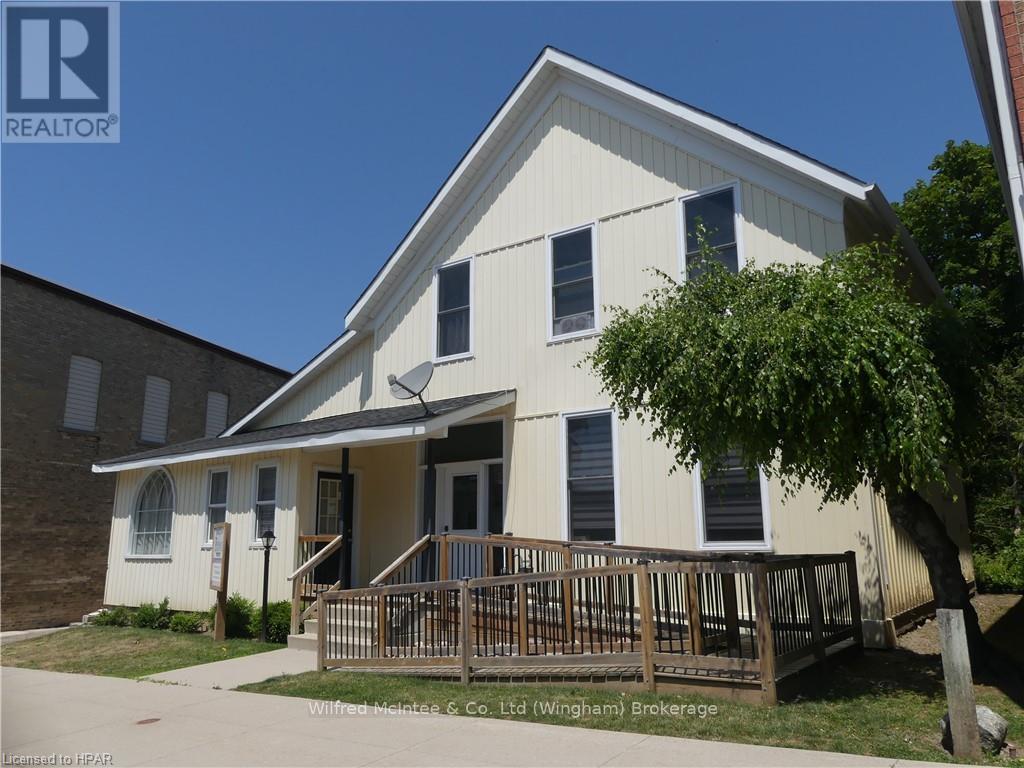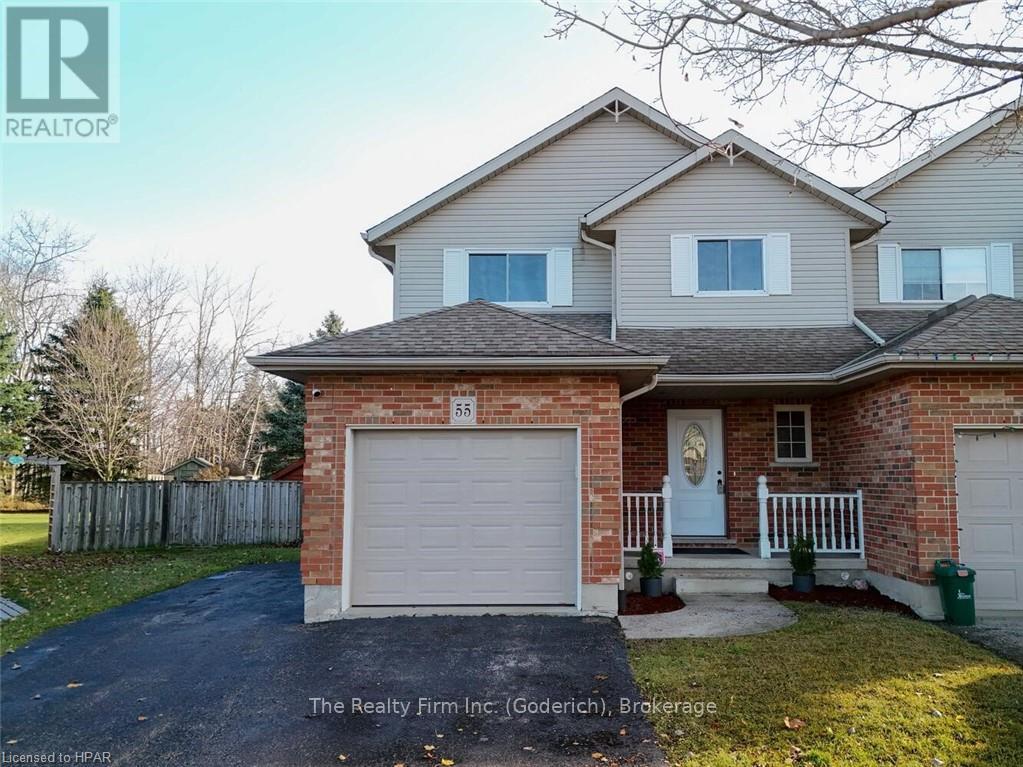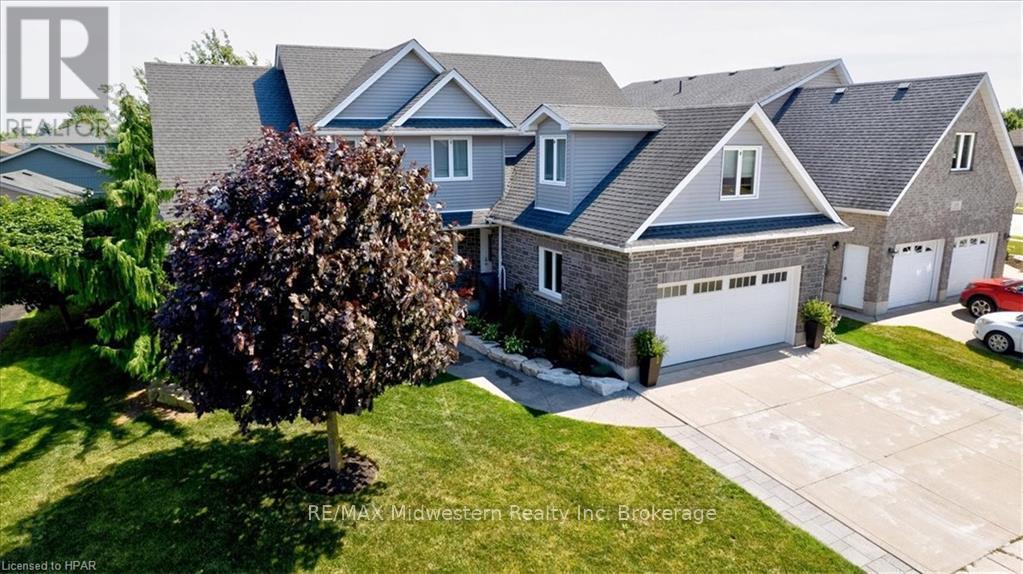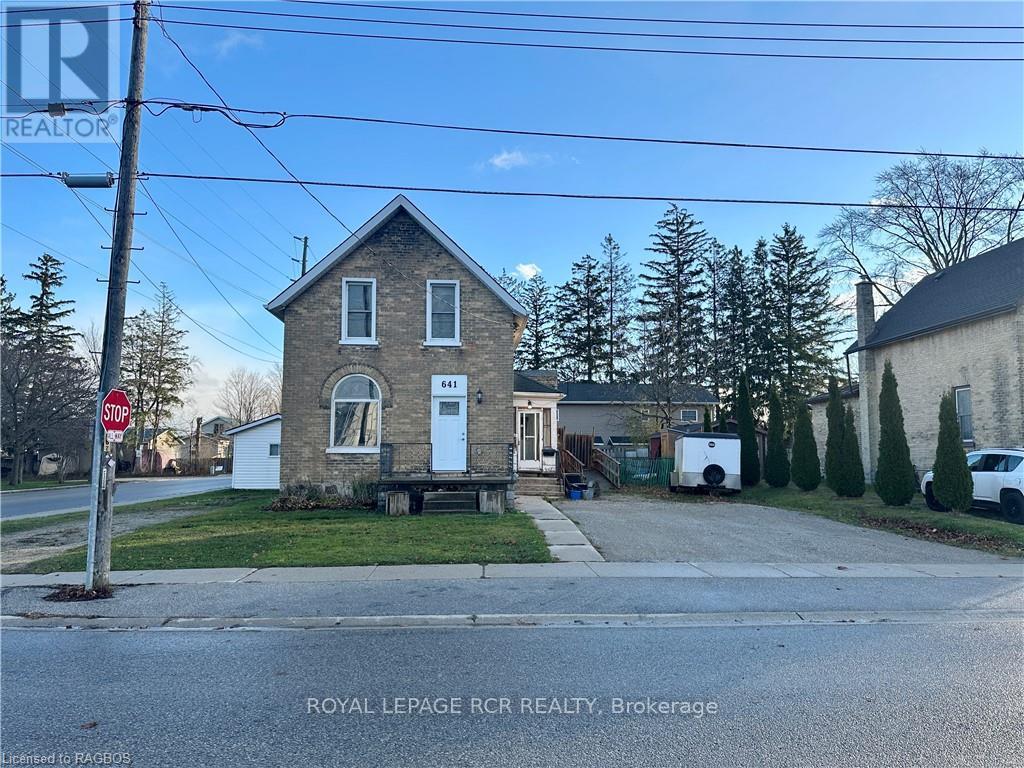218 Marilyn Street
Shelburne, Ontario
Drive up and you’ll immediately see the repaved driveway (2023), new front walkway (2023), and an expanded front garden (2024), giving the home undeniable curb appeal. Welcome to this beautifully updated 3+1 bedroom, 1.5 bathroom home offering 1,630 sq. ft. of stylish and functional living space. With many upgrades throughout, a private fenced-in backyard, and a prime location, this home is perfect for everyone.Inside, the main floor shines with new flooring in the living room (2024), while new carpeting (2024) flows seamlessly throughout the upstairs of the home. The kitchen is equipped with new stainless steel appliances (2023), including a fridge, dishwasher, and microwave, along with a reverse osmosis water system for fresh, filtered water (2023). The bathrooms have been refreshed with a new vanity and toilet in the 2-piece bath (2024) and new tile in the shower (2024) in the main bathroom, ensuring comfort and style. The basement features new laminate flooring (2024), a new laundry tub (2024), and a new window in the laundry area (2024), offering convenience and additional space for storage or recreation. Step outside and fall in love with the fenced-in backyard, accessible through a new sliding back door (2024). Enjoy the convenience of a new shed (2024) for storage and a dedicated outdoor garbage storage unit (2024). Conveniently located within walking distance of Glenbrook Elementary School and the Centre Dufferin Recreation Complex, this home offers easy access to great education and fantastic community amenities.It also offers a 55 minute commute to Brampton, providing an excellent balance of small-town living and big-city access.Additional upgrades include a new furnace humidifier (2024) and updated furnace intake/exhaust for peace of mind. This meticulously maintained home is move-in ready and waiting for you to enjoy all its thoughtful updates. Don't miss your chance to call this stunning property your own! (id:48850)
16 Bloomsbury Drive
Ashfield-Colborne-Wawanosh, Ontario
Renovations are complete! 16 Bloomsbury Drive is now ready for immediate possession in the family friendly land lease community; Huron Haven Village. The minute you walk into this home your eyes are drawn to the brand new white kitchen with gorgeous butcher block style counter top. An eat in dining room easily accommodates your kitchen table or perhaps you would prefer to add your own island with seating in this open concept kitchen floorplan. The cozy living room space is located at the front of the home off the deck with new vinyl railing. A three piece bathroom features all new fixtures including the corner shower, vanity, toilet and lighting. Inside the bathroom closet space is room for a stackable washer and dryer along with the owned water heater. The primary bedroom is at the back of the home for privacy with room for dressers and a large closet for clothing. The addition to the side of the home is currently used as a family/sitting room however a second bedroom and foyer area could be created by the new buyer. Other updates include recessed lighting, all new flooring, drywall, painted throughout, new interior doors and outdoor lighting. Swim during the summer months in the new inground pool, socialize in the clubhouse, or enjoy the sandy beaches of Lake Huron close by. Minutes from the Town of Goderich, golf courses and all your shopping needs. (id:48850)
9 Rattenbury Street
Central Huron, Ontario
Discover 9 Rattenbury Street, a standout turnkey investment property in the picturesque town of Clinton, Ontario. With strong rental income, long-term tenants, and a well-maintained building, this property is a smart choice for seasoned investors or those looking to enter the real estate market. This property offers a well-appointed 1-bedroom apartment on the upper level and a versatile multi-purpose unit on the main floor. Each space boasts private outdoor access and ample parking. Upgrades, including a refreshed front façade, a gas furnace, and central air conditioning, ensure modern amenities and easy management. Nestled in a convenient location close to Clinton’s downtown, this property provides easy access to local shops, schools, restaurants, and essential services. Its central location within Huron County also makes it a gateway to the area’s natural beauty, including the stunning shores of Lake Huron, outdoor recreation opportunities, and the county’s rich agricultural and cultural heritage. Whether you choose to occupy the upper apartment and rent the main floor or maintain it as a fully leased investment property, 9 Rattenbury is an exceptional opportunity with a compelling cap rate. Contact your REALTOR® today to schedule a viewing and make this promising property yours! (id:48850)
55 Hyde Road
Stratford, Ontario
Move right in! Hyde Road semi-detached home in desired Bedford Ward. Entrance on the main floor has a spacious foyer and 2pc bath. The kitchen has plenty of cupboards and new granite countertops. Appliances include stainless steel fridge with water dispenser, gas stove and dishwasher. The dining room is accessible from the living room and the kitchen. There is plenty of room to entertain in the living room that leads to a deck through patio doors. The second level has 3 good sized bedrooms and 4pc bath. The primary bedroom has a walk-in closet and 4pc ensuite bath. The basement has a large rec room, office space, laundry/utility room, storage closet and cold cellar. The large yard is a fully fenced partial pie-shaped lot with storage shed. Numerous updates include roof, deck, windows, patio door, garage door, entranceway door, closet doors, furnace, water heater, water softener; flooring on main floor (foyer, kitchen & 2pc bath) and freshly painted walls. The basement windows, patio door & dining room window have security film for extra protection. (id:48850)
596 Elgin Street E
St. Marys, Ontario
Very unique property with lots of options. Well kept ranch style home with rear family room addition added and finished basement. Lots of updates over the years throughout. Open concept main floor with custom kitchen dining area and great views from the family room in all seasons. Gas fireplace for those cool evenings. Top rate finishes throughout. The large half acre lot has been maintained to high standards and is a gardeners delight with lots of outdoor living areas including a covered hot tub and several sitting areas to relax as well as the attached single garage you will be attracted to the detached 26 x 40 shop recently added which is fully insulated and heated which is completely equipped with lift and air compressor. This could be the perfect man cave or she shed for your creative side. Truly a unique find. Call your REALTOR® today to book a showing! (id:48850)
551 Darby Road
Welland, Ontario
Discover the perfect blend of luxury, functionality, and versatility on this stunning 12-acre estate. This property is designed for living, entertaining, and working, offering a luxurious open-concept brick bungalow, workspaces, and flat, dry farmland. The home features a gourmet kitchen with granite counters, SS appls, and a large breakfast bar. The Great Room boasts vaulted ceilings, a gas fireplace, and patio access for effortless indoor-outdoor living. A formal dining area and bright family room provide picturesque views and plenty of space for hosting. The principal bedroom is completed with a skylit walk-in closet, a walkout to the covered hot tub, and a spa-like 5-piece ensuite. A versatile 30' x 26' loft with a private entry and deck is ideal for guests or a home office, while the fully finished basement expands the living space with a rec room, gym, office, and a separate entry through the heated attached garage ideal for an inlaw suite. The outdoor living spaces are designed for relaxing and entertaining. Enjoy the heated in-ground saltwater pool, a 40' x 27' pool house with a covered patio, wet bar, washroom, and kitchen, and low-maintenance landscaping with stone accents, stamped concrete decking, and artificial grass. For work or hobbies, the property includes a 30' x 26' heated attached garage and a 60' x 40' heated detached workshop with 4 oversized doors, 11.8’ ceilings, and concrete flrs, perfect for equipment storage or machinery. A 20 kW natural gas generator ensures uninterrupted power. The land has planted garlic and spinach fields for 2025, pear and plum trees, a fishing pond, forested areas, and a concrete pad for a greenhouse or motor home. Lots of parking is available for vehicles of all sizes. This exceptional property offers endless possibilities, whether for farming, home-based business, or creating unforgettable memories with loved ones. Paved road near Welland and Niagara Falls, and close to Highway 406, QEW (id:48850)
125 Armstrong Street W
North Perth, Ontario
Stunning 5-Bedroom Home with a 2 bedroom Basement Apartment - A Perfect Family Oasis\r\nWelcome to this beautiful 5-bedroom, 2.5-bath home featuring a spacious basement apartment with 2 additional bedrooms and a full bath. Perfect for multi-generational living or generating rental income, this property offers comfort, style, and functionality all in one.\r\nMain Features:\r\n5 Bedrooms Above Ground: Spacious rooms, including a master suite with a private bath.\r\n2.5 Bathrooms: A thoughtfully designed layout with a full family bathroom and a convenient powder room.\r\nCustom Kitchen: Gorgeous kitchen with high-end finishes, stainless steel appliances, and plenty of storage space. Ideal for hosting or enjoying quiet meals at home.\r\nFully Fenced Yard: Perfect for pets, children, or outdoor entertaining. The yard is your private retreat for relaxation and enjoyment.\r\nDetached Garage: Provides ample storage space and secure parking.\r\nBasement Apartment: A well-designed 2-bedroom, 1-bath setup for guests or as an independent living space. Includes a private entrance, kitchen, and living area.\r\nThis home offers the perfect combination of style, space, and versatility. Whether you need room for a growing family, space for guests, or an income-generating apartment, this property checks all the boxes. Don’t miss out—schedule your showing today! (id:48850)
48 Spring Hill Rd
Mckellar, Ontario
Privacy galore, beautiful forested lot to build your hunt camp retreat with plenty of wildlife to admire and enjoy. A large clearing started, a septic was installed, and an outhouse and a solid bunker 12'x16'. Access to this property is through a short unopened road allowance off Spring Hill Road, the driveway has a new load of rock, and property lines are flagged. The property is just minutes to the town of McKellar, and 25 km to the Town of Parry Sound with all its amenities. (id:48850)
276 Queen Street S
North Perth, Ontario
ONE YEAR OLD HOME WITH 2 BEDS2 BATHS, COVERED SUNDECK, PARTIALLY FINISHED BASEMENT, OVERSIZED GARAGE, PLUS MUCH MORE! EXCELLENT LOCATION IN THE WELCOMING VILLAGE OF ATWOOD, JUST DOWN THE ROAD FROM LISTOWEL, AND ONLY A 35 MINUTE COMMUTE TO WATERLOO OR STRATFORD, 2 BLOCKS FROM THE COMMUNITY POOL, OUTDOOR ICE RINK, PARK WITH TENNIS COURTS, BALL DIAMONDS, COMMUNITY CENTRE - CALL YOUR AGENT TODAY (id:48850)
641 10th Avenue
Hanover, Ontario
1.5 storey brick home sitting on a nice sized corner lot in Hanover awaits its new owner to come and make it their own. This property gives you lots of space to build a garage or possibly an addition! Getting you started, it does have a separate large workshop with hydro measuring approx. 12' x 20'. This family home is within walking distance to downtown, the Hanover Park, trails and Hanover Heights Community School. Step inside from your mudroom to a nice sized eat-in kitchen with plenty of cabinets and a large main floor laundry room with new exterior French doors to your deck. This home also features a cozy living room, separate dining room with original glass French doors and all original hardwood throughout. Upstairs you will find 3 bedrooms (new doors and trim to be completed soon), and a 3 pc bath (also to be finished soon). The basement will be great for storage and has a 1pc bath; toilet. This home also comes complete with appliances as well! Call your REALTOR® and book your private showing. (id:48850)
272 Queen Street S
North Perth, Ontario
Nothing to do but move right into this brand new semi-detached home in the quaint village of Atwood, located in the south end of the Village, it is only 30 minutes from Waterloo and Stratford. This home features 2 bedrooms, 1 1/2 baths, and an open concept living area as well as a main floor laundry room, an oversized garage, and a partially finished basement level. Covered deck at rear, Economical gas heat, great location on quiet cul-de-sac close to parks and recreation. Shopping only minutes away in Listowel. Tarion warranty and HST are included! Call your agent today! (id:48850)
45 Mceachern Lane
Gravenhurst, Ontario
***ASSISGNMENT SALE - HOME CURRENTLY UNDER CONSTRUCTION WITH A COMPLETION DATE OF APRIL 10, 2025***Stunning Brand New 4-Bedroom Home in Quiet Gravenhurst NeighborhoodWelcome to 45 McEachern Lane, a beautiful 2,026 sq ft home nestled in a peaceful and serene neighborhood, backing onto lush forested land. Sitting on one of the larger premium lots in this development, this gives you 100 ft of depth to add privacy and outdoor space. This newly built residence offers the perfect blend of modern design and natural tranquility.With 4 spacious bedrooms and 3 well-appointed bathrooms, this home is ideal for families looking for comfort and style. The main floor open-concept living areas feature soaring 9-foot ceilings that create a bright and airy atmosphere throughout. The gourmet kitchen is a standout with upgraded granite countertops, perfect for both everyday meals and entertaining guests.The expansive basement provides an excellent opportunity to create additional living space, with an unfinished area that includes a roughed-in bathroom is ready to be customized to your needs.Enjoy the privacy and beauty of your surroundings, all while being just a short drive away from the amenities of Gravenhurst. Whether youre relaxing in the quiet of the forested backyard or exploring the nearby area, this home offers the ideal balance of modern living and nature.Dont miss your chance to make 45 McEachern Lane your forever home. (id:48850)












