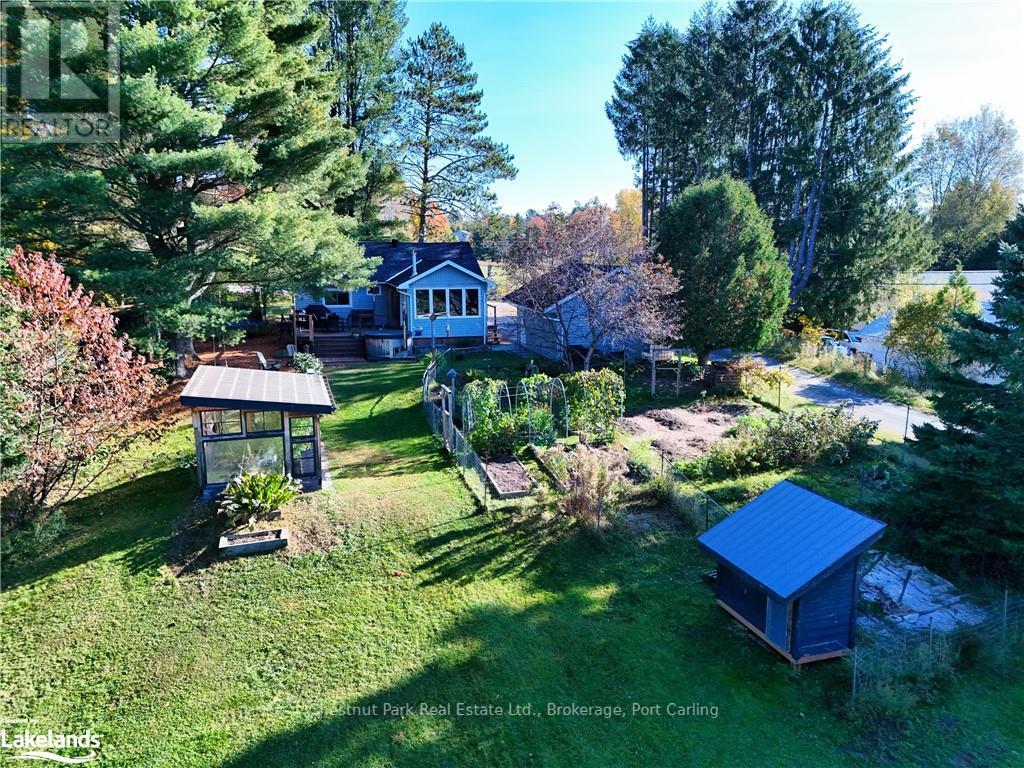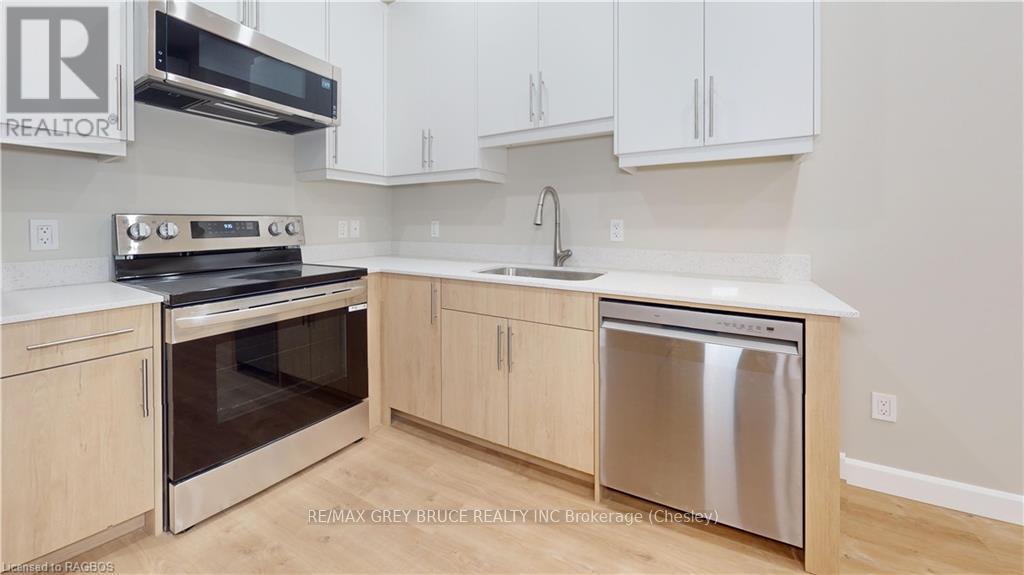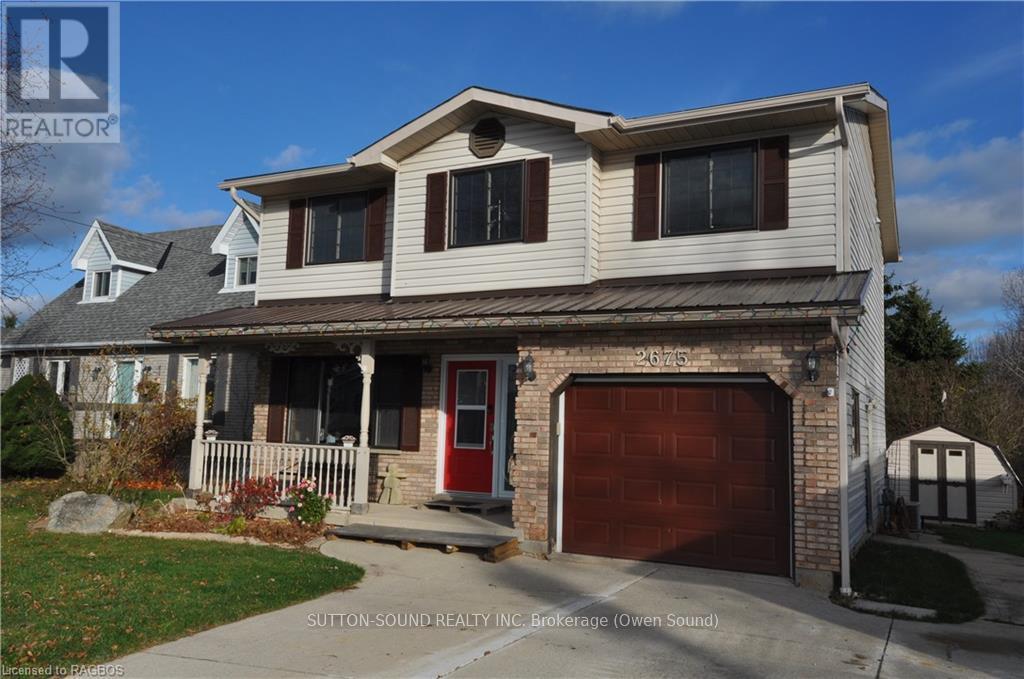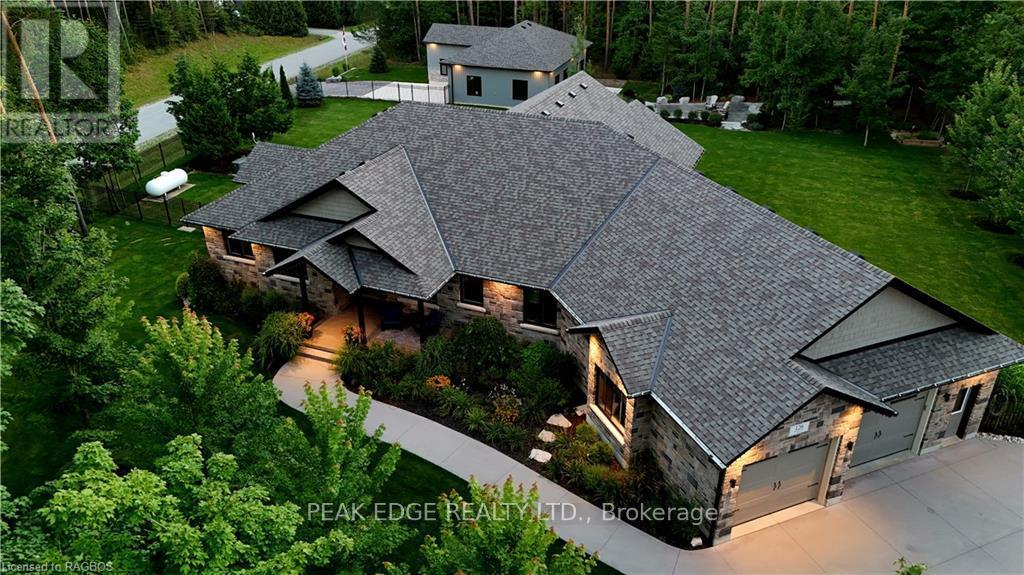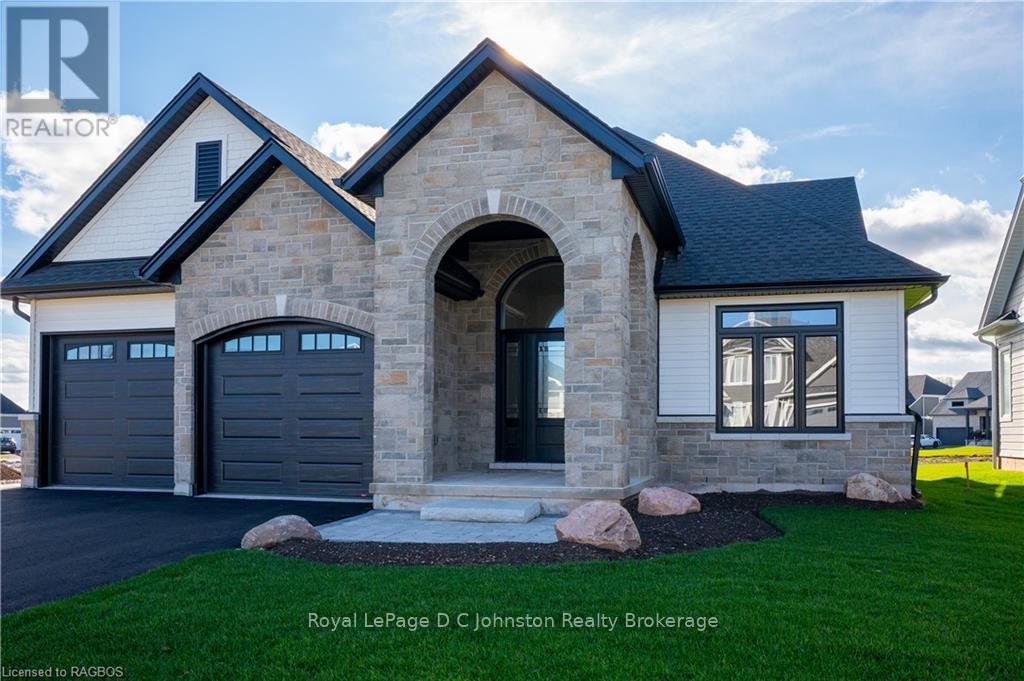6 - 44 1st Avenue S
Arran-Elderslie, Ontario
Brand new living! This building has been totally renovated in the past 2 years, and the results are beautiful new units for rent. Enjoy the extra high ceilings, the granite counter top, all new LG appliances, and the comfort of zone heating with ductless A/C for cooling. Durable flooring throughout the unit, energy saving lighting, and open concept living. There is new coin operated laundry in common area, with both front and rear entrances. 1 parking space is assigned for each unit. Located in the heart of downtown Chesley, with all amenities within walking distance. Chesley is centrally located, a short 30 mins to the gate of Bruce Power and the Lake Huron shoreline, or 20 mins to Hanover and the expanded shopping it has to offer. Enjoy the carefree rental living these units will provide. (id:48850)
3 - 44 1st Avenue S
Arran-Elderslie, Ontario
Brand new living! This building has been totally renovated in the past 2 years, and the results are beautiful new units for rent. Enjoy granite counter top, all new LG appliances, and the comfort of zone heating with ductless A/C for cooling. Durable flooring throughout the unit, energy saving lighting, and open concept living. There is new coin operated laundry in common area, with both front and rear entrances. 1 parking space is assigned for each unit. Located in the heart of downtown Chesley, with all amenities within walking distance. Chesley is centrally located, a short 30 mins to the gate of Bruce Power and the Lake Huron shoreline, or 20 mins to Hanover and the expanded shopping it has to offer. Enjoy the carefree rental living these units will provide. (id:48850)
2 - 44 1st Avenue S
Arran-Elderslie, Ontario
Brand new living! This building has been totally renovated in the past 2 years, and the results are beautiful new units for rent. Enjoy the extra high ceilings, the granite counter top, all new LG appliances, and the comfort of zone heating with ductless A/C for cooling. Durable flooring throughout the unit, energy saving lighting, and open concept living. There is new coin operated laundry in common area, with both front and rear entrances. 1 parking space is assigned for each unit. Located in the heart of downtown Chesley, with all amenities within walking distance. Chesley is centrally located, a short 30 mins to the gate of Bruce Power and the Lake Huron shoreline, or 20 mins to Hanover and the expanded shopping it has to offer. Enjoy the carefree rental living these units will provide. (id:48850)
1898 Axe Lake Road
Mcmurrich/monteith, Ontario
Little cabin in the woods on year round maintained road with 25 acres to explore. This haven has been seller's year round home for the last 4 years. Solar system supplies enough power for current owners to enjoy year round living. Grow your own veggies in the ""included"" greenhouse. Bunkie overlooking ""ravine"" offers a place for guests. Situated in prime recreational/hunting area close to many lake, crown land and trails. Sprucedale is only 10 min away for gas, LCBO, groceries and Huntsville a mere 40 minute drive for major shopping.\r\nOff grid living, get away from the hustle and bustle of the city permanently or weekend retreat. \r\nProperty being sold ""as is, where is"" (id:48850)
368 Highview Drive
Huntsville, Ontario
Nestled on over an acre of lush land, this quaint bungalow offers seclusion while still being a stone's throw from local amenities.\r\nAs you step inside,you are welcomed into a spacious formal dining room with natural light, framed by a large window showcasing the beauty of mature fruit trees.The heart of the home, a beautifully renovated kitchen, has been thoughtfully designed with non-toxic materials and finishes.In the adjoining living area,a modern gas fireplace offers a perfect retreat for those chilly evenings,while the unique cork flooring brings both comfort and elegance. From here, step out onto one of two expansive decks—one leading to the convenient garage and the other opening up to a spacious outdoor area perfect for entertaining or simply relaxing.The two main floor bedrooms are bright and airy, each offering serene views of the surrounding greenery. When you venture to the lower level, you will love the high ceilings, an additional bedroom, a bathroom, plus a cozy family room. This space is ideal for older children, providing them with their own private area to unwind after school.Now, let’s discuss the captivating backyard. To the east, a wooded area ensures utmost privacy, while a tranquil creek meanders through the back of the lot & serves as your own slice of solitude. Fenced for deer & chickens;with raised beds;hooped trellises for climbing plants (green beans do exceptionally well). All gardens are 100% organic; the composts are very active 100% organic. Annual crops: Asparagus, raspberries, rhubarb, Royal Gala apples (very high producing tree), grapes, horseradish, herbs. With your very own expertly crafted greenhouse that promises 3-season growing, and just a short wander leads you to the chicken coop, where you can enjoy fresh eggs year-round. 11KW high income producing solar panels boasting more than 10k per year.This is the essence of homesteading—right in the heart of town! (id:48850)
1 - 44 1st Avenue S
Arran-Elderslie, Ontario
Brand new living! This building has been totally renovated in the past 2 years, and the results are beautiful new units for rent. Enjoy the extra high ceilings, the granite counter top, all new LG appliances, and the comfort of zone heating with ductless A/C for cooling. Durable flooring throughout the unit, energy saving lighting, and open concept living. There is new coin operated laundry in common area, with both front and rear entrances. 1 parking space is assigned for each unit. Located in the heart of downtown Chesley, with all amenities within walking distance. Chesley is centrally located, a short 30 mins to the gate of Bruce Power and the Lake Huron shoreline, or 20 mins to Hanover and the expanded shopping it has to offer. Enjoy the carefree rental living these units will provide. (id:48850)
2675 9th Avenue E
Owen Sound, Ontario
This charming 4-bedroom, 3-bathroom home offers a spacious and comfortable living experience, perfect for families. It features an attached garage with a concrete driveway that can accommodate up to 4 cars. The large yard includes a shed for extra storage, providing plenty of room for outdoor activities. The main floor boasts a bright kitchen with oak cupboards, a stylish backsplash, and new vinyl flooring. The adjacent dining room opens to the rear sundeck through patio doors, ideal for enjoying meals or relaxing outdoors. The living room is equipped with hardwood flooring, giving the space a warm and inviting atmosphere. A full bathroom and an entrance to the garage complete the main level. The covered front deck, along with a covered BBQ area and back deck, offer additional outdoor living spaces. Located in a quiet area on 9th Ave East, this home sits on a deep 300+ foot lot that overlooks a city-owned green space, offering privacy and a serene environment. The property is just a short distance from shopping, schools, and Georgian Bay, providing easy access to amenities and natural beauty. The home is equipped with a forced air natural gas furnace, air conditioning, and a 200-amp breaker panel. The backyard is frequently visited by ducks and deer, adding to the peaceful ambiance of the location. (id:48850)
126 Forest Creek Trail
West Grey, Ontario
Live a healthy stress-free lifestyle at Forest Creek Estates, where hiking trails, Kayaking, ATVing, and the outdoors surround you everywhere you look. \r\nThis high-quality custom owner-built house was constructed in 2020 & features high quality construction & energy efficiency. With over 5,000sqft of finished living area, including 3 bathrooms, 5 bedrooms, 2 kitchens and an extra-large garage creates welcoming space. From the heated driveway/sidewalk & floors to the spray foam and BIBs insulation you get a TRUE R24 energy rating. 9ft ceilings and large windows on both levels provide an exceptional open feel along with custom hard wood cabinetry & high-quality flooring throughout, making this modern design a delight to entertain or cozy up to stay in. Enjoy the large covered rear patio/hot tub through the day and star gaze at night around the amazing stamped concrete outdoor campfire. Need a secondary suite, no problem, there is one in the basement perfect for ageing parents or tenants with its separate entrance. Storage will never be an issue with a large shop located to the rear, having its own laneway, in floor heating makes it a comfortable hideaway. This large 1.03-acre corner lot is professionally landscaped, with irrigation & nestled amongst mature maple and pine trees creating your own private retreat. Worried about living in the country, don’t be, with one of the fastest fiber optic internet speeds, surface treated roads, and back up whole house generator, makes working from home with ease. Walk down to the lake and jump in your Kayak for some RNR and take in the beauty of the Escarpment Biosphere Conservancy. Nicely located 15 mins from 3 hospitals, and all your shopping/grocery requirements. Move in and connect yourself to this smart home and destress. (id:48850)
78 Amsterdam Crescent
Guelph, Ontario
1 bedroom basement apartment in a luxury home neighbourhood of Pine Ridge. Located with easy access to public transit, schools, shopping, restaurants, entertainment, and walking trails. This apartment features over 1000 sq ft of living space including private entrance, and carpet-free living space. Apartment feature large windows that allow for plenty of natural light. The kitchen is fully equipped with fridge, stove, dishwasher and built-in microwave. The apartment also includes a 4-pce bathroom, private laundry room, and driveway parking for one (tenant) vehicle. Tenant is responsible for paying 30% of the hydro and gas (heat), as well as their own internet/cable. Finally, no smoking, and pets. (id:48850)
415 Hill Street E
Centre Wellington, Ontario
SHORT TERM furnished private Bedroom. Shared laundry, kitchen and washroom. Shared backyard space for outdoor relaxing. Laundry Heat, Hydro, water nnd internet included. No Pets, No Smoking or Vaping. (id:48850)
45 Washburn Drive
Guelph, Ontario
A BRAND NEW, finished 1 bedroom basement apartment is available immediately. This beautiful bright Legal basement Apartment with numerous pot-lights. Spacious kitchen with plenty of cupboards. Modern 3-piece bathroom, storage space, and en-suit laundry. Laminated flooring throughout and plenty of pot-lights make this cute apartment very enjoyable. Tenant pays 25% of the untilities, One parking is included. (id:48850)
546 Algonquin Trail
Georgian Bluffs, Ontario
This stunning 1,780 sq. ft. bungalow built by Berner Contracting, offers exceptional craftsmanship and thoughtful design. Featuring 2 bedrooms and 2 bathrooms, this home is perfect for comfortable and modern living.The exterior showcases a grand entrance and covered porch with a combination of stone and wood siding as well as a double car garage. While the interior is finished with engineered hardwood and tile throughout. The open-concept living room, dining room, and kitchen are highlighted by vaulted ceilings, large windows, and a cozy shiplap fireplace, creating a bright and inviting atmosphere.The custom kitchen is impressive with white cabinetry and clean lines, complete with a walk-in pantry, and a sit-up island with waterfall quartz countertops providing ample space for entertaining. The spacious primary suite offers an ensuite featuring a beautifully tiled shower, and oversized walk-in closet while the Main-floor laundry adds ease and convenience. The unfinished basement provides endless opportunities to customize your space. All of this is nestled in the desirable Cobble Beach community, offering a perfect balance of peaceful living and resort-style amenities. Enjoy US Open-style tennis courts, fitness facility, pool, hot tub, a luxurious spa, 14 km of scenic walking trails, and a private beach with kayak racks. As an added bonus, this home includes one initiation fee for the prestigious Cobble Beach Golf Course, making it an incredible opportunity to enjoy luxury living in a sought-after community! Reach out to your Realtor today! (id:48850)





